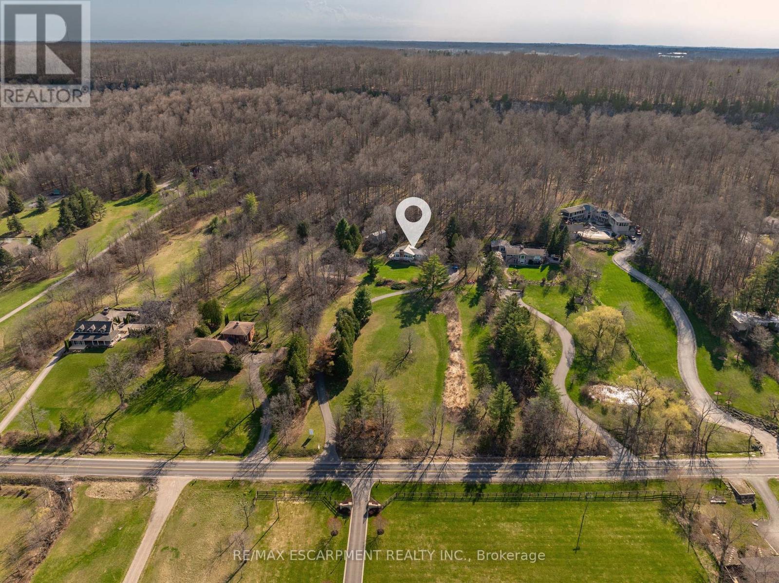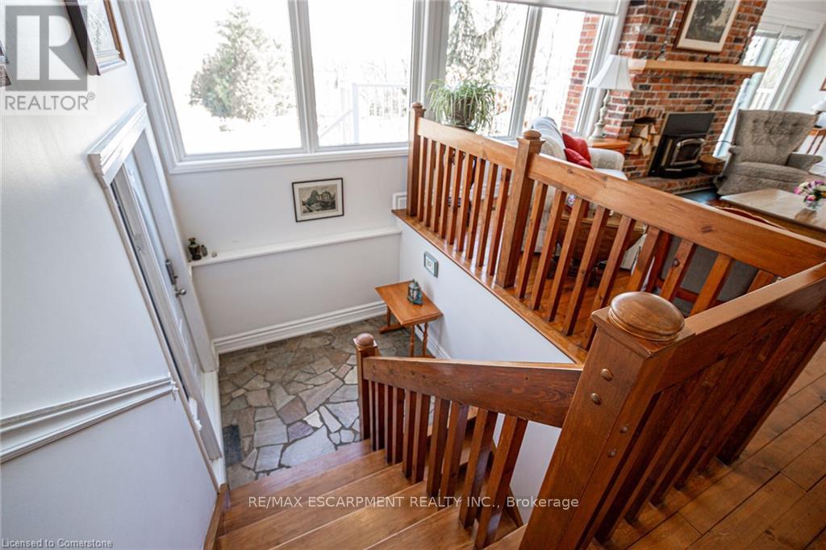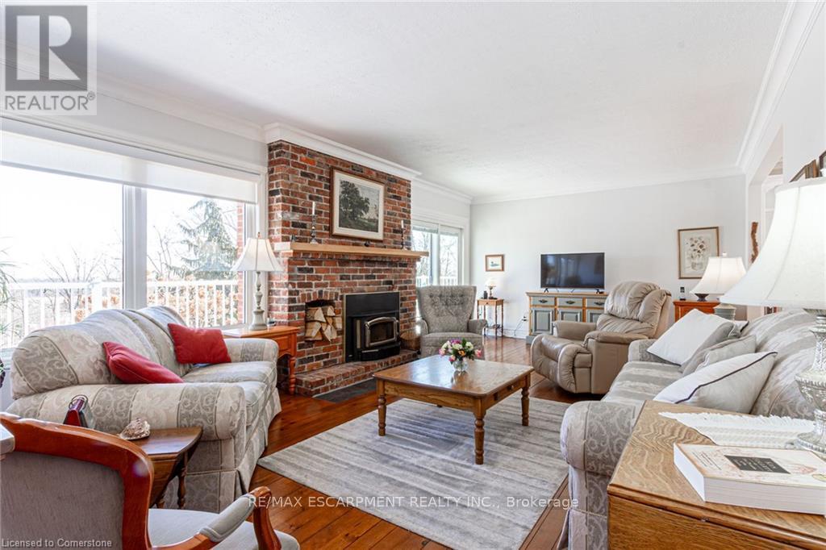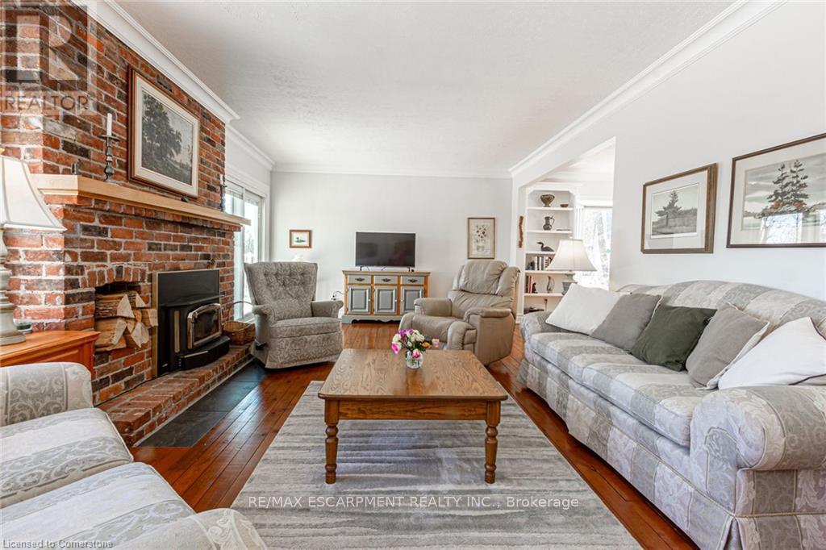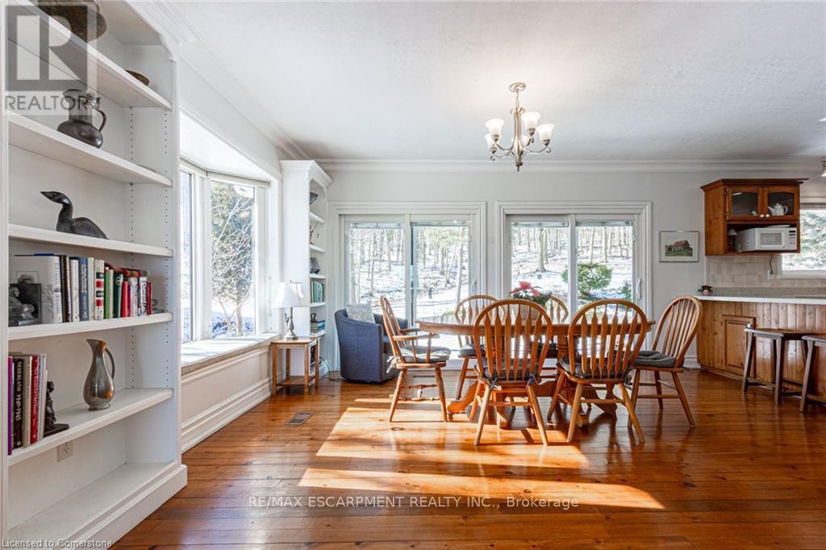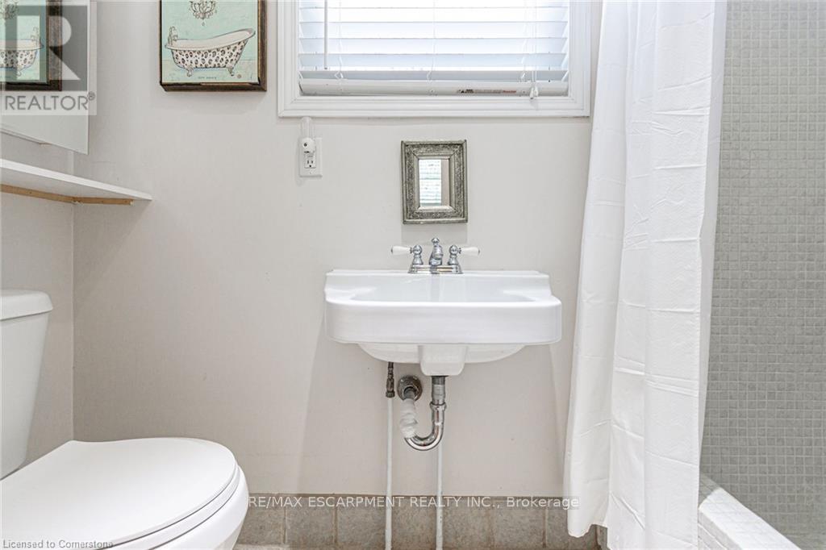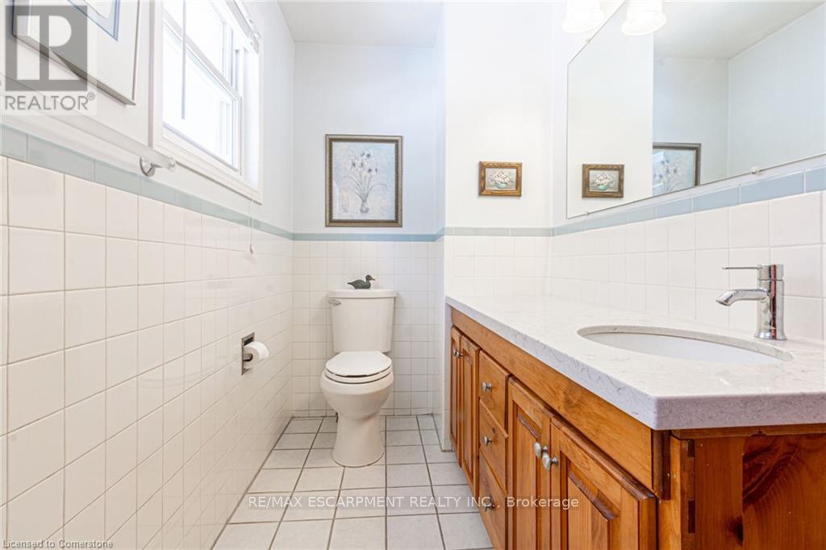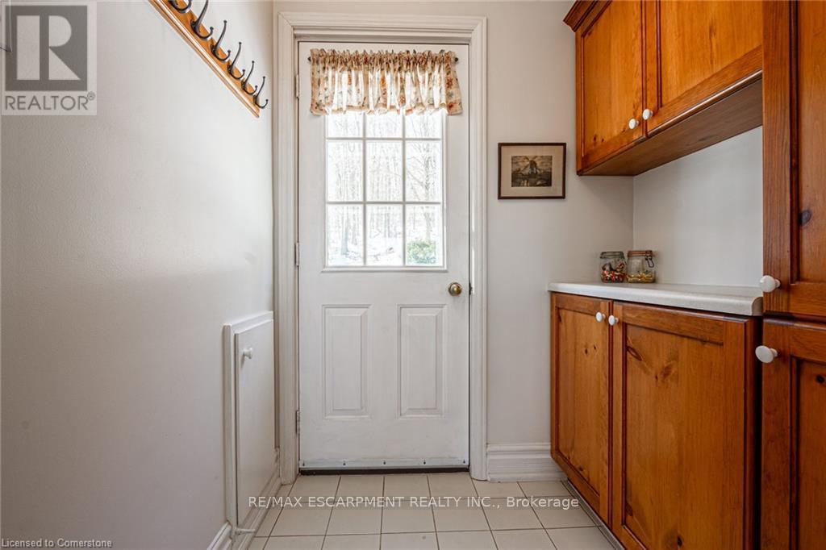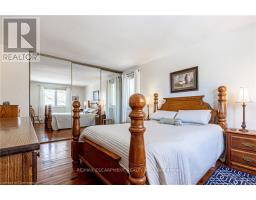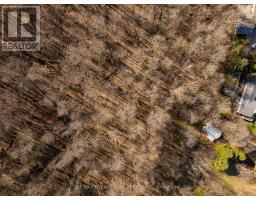5086 Walkers Line Burlington, Ontario L7M 0R1
$3,500,000
Introducing a magnificent property nestled in the Niagara Escarpment just minutes from city amenities. Set on nearly 6.5 acres this one-of-a-kind home backs onto Mount Nemo and the iconic Bruce Trail with panoramic views that stretch to the Toronto Skyline and Lake Ontario. The home features 3+1 bedrooms, 3 full baths with a walkout basement and double car garage. Inground pool and stamped concrete are perfect to enjoy warm summer days! Ground source Geothermal heating and cooling. Recent updates include a metal roof and driveway paving. A 20' x 30' outbuilding awaits your personal touches. Incredible opportunity to live in as is, renovate or build your dream estate! (id:50886)
Property Details
| MLS® Number | W12192405 |
| Property Type | Single Family |
| Community Name | Rural Burlington |
| Amenities Near By | Golf Nearby |
| Equipment Type | None |
| Features | Wooded Area, Irregular Lot Size, Partially Cleared, Conservation/green Belt |
| Parking Space Total | 11 |
| Pool Type | Inground Pool |
| Rental Equipment Type | None |
Building
| Bathroom Total | 3 |
| Bedrooms Above Ground | 3 |
| Bedrooms Below Ground | 1 |
| Bedrooms Total | 4 |
| Age | 51 To 99 Years |
| Amenities | Fireplace(s) |
| Appliances | Oven - Built-in, Cooktop, Dishwasher, Dryer, Oven, Washer, Refrigerator |
| Architectural Style | Raised Bungalow |
| Basement Development | Partially Finished |
| Basement Features | Walk Out |
| Basement Type | N/a (partially Finished) |
| Construction Style Attachment | Detached |
| Exterior Finish | Wood, Brick |
| Fireplace Present | Yes |
| Fireplace Total | 2 |
| Foundation Type | Block |
| Heating Type | Heat Pump |
| Stories Total | 1 |
| Size Interior | 1,500 - 2,000 Ft2 |
| Type | House |
| Utility Water | Dug Well |
Parking
| Attached Garage | |
| Garage |
Land
| Acreage | Yes |
| Land Amenities | Golf Nearby |
| Sewer | Septic System |
| Size Depth | 290 Ft ,10 In |
| Size Frontage | 230 Ft |
| Size Irregular | 230 X 290.9 Ft |
| Size Total Text | 230 X 290.9 Ft|5 - 9.99 Acres |
| Surface Water | River/stream |
| Zoning Description | Nec |
Rooms
| Level | Type | Length | Width | Dimensions |
|---|---|---|---|---|
| Basement | Laundry Room | 3.71 m | 3.45 m | 3.71 m x 3.45 m |
| Basement | Utility Room | Measurements not available | ||
| Basement | Bathroom | Measurements not available | ||
| Basement | Recreational, Games Room | 6.96 m | 3.86 m | 6.96 m x 3.86 m |
| Main Level | Living Room | 6.96 m | 4.11 m | 6.96 m x 4.11 m |
| Main Level | Dining Room | 4.57 m | 3.71 m | 4.57 m x 3.71 m |
| Main Level | Kitchen | 3.71 m | 3.3 m | 3.71 m x 3.3 m |
| Main Level | Primary Bedroom | 4.83 m | 3.34 m | 4.83 m x 3.34 m |
| Main Level | Bathroom | Measurements not available | ||
| Main Level | Bedroom | 3.05 m | 3.05 m | 3.05 m x 3.05 m |
| Main Level | Bedroom | 3.56 m | 3.05 m | 3.56 m x 3.05 m |
| Main Level | Bathroom | Measurements not available | ||
| Sub-basement | Bedroom | 3.45 m | 3.45 m | 3.45 m x 3.45 m |
https://www.realtor.ca/real-estate/28408472/5086-walkers-line-burlington-rural-burlington
Contact Us
Contact us for more information
Christina Wasley
Broker
www.morganwasley.com/
4121 Fairview St #4b
Burlington, Ontario L7L 2A4
(905) 632-2199
(905) 632-6888
Rachel Morgan
Broker
morganwasley.com/
4121 Fairview St #4b
Burlington, Ontario L7L 2A4
(905) 632-2199
(905) 632-6888


