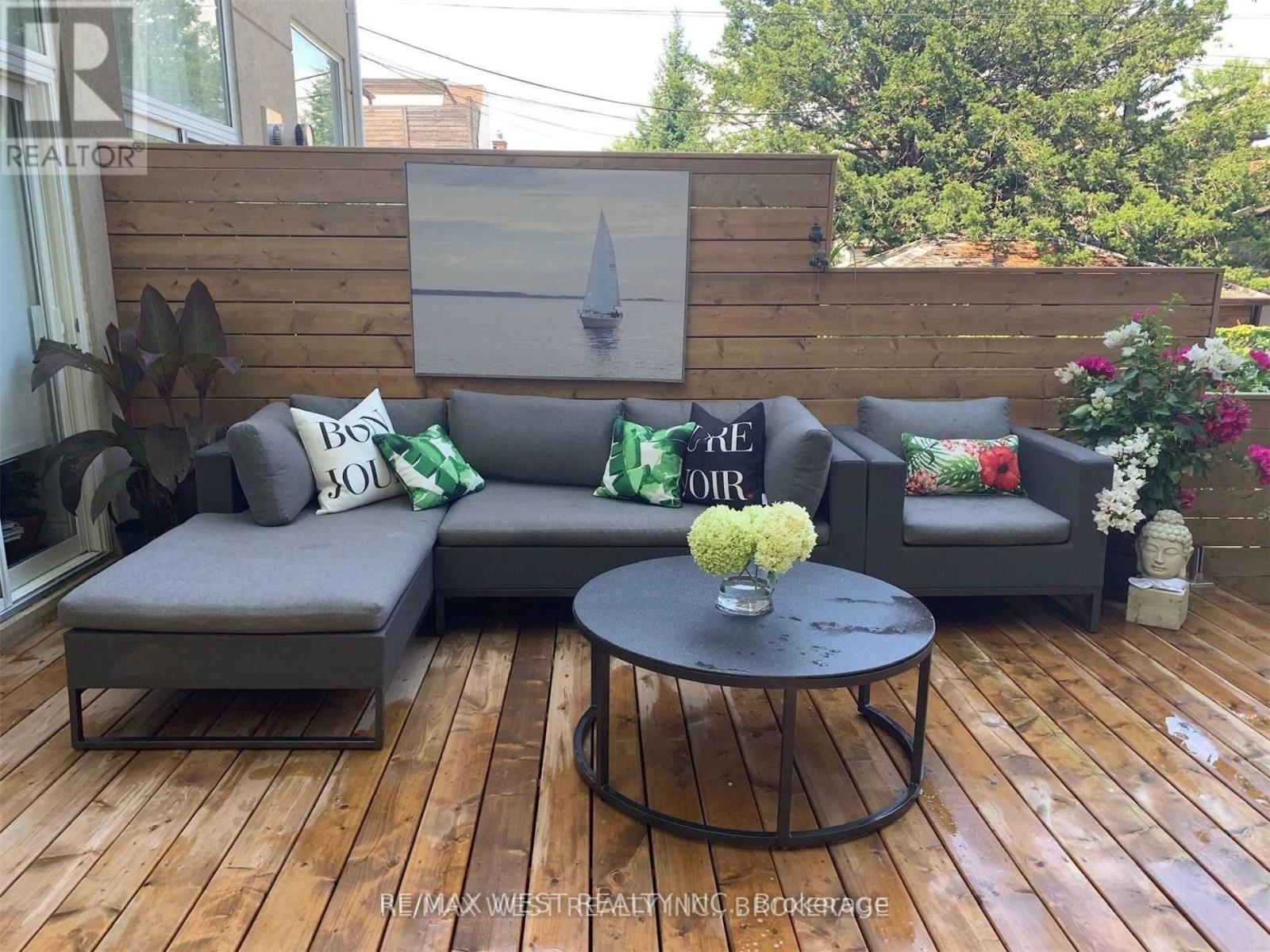Lower - 629 Beresford Avenue Toronto, Ontario M6S 3C2
1 Bedroom
1 Bathroom
0 - 699 ft2
Central Air Conditioning
Forced Air
$2,000 Monthly
Professionally Renovated Luxury Apartment In The Prestigious Bloor West. Hardwood Floors Throughout. Beautiful Open Concept Layout with High Ceilings, Granite Counters In Kitchen and Full Size Appliances Including Ensuite Laundry! Great Size Master Bedroom With Walk In Closet. All Utilities Included! Steps To Ttc, Groceries, Restaurants, Coffee Shops In The Junction & Bloor West Village. Run/Bike/Walk: Humber River Trail & High Park. Heat, Water, Hydro All Included in Lease! (id:50886)
Property Details
| MLS® Number | W12191974 |
| Property Type | Single Family |
| Community Name | Runnymede-Bloor West Village |
| Features | Lane, Carpet Free |
| Parking Space Total | 1 |
Building
| Bathroom Total | 1 |
| Bedrooms Above Ground | 1 |
| Bedrooms Total | 1 |
| Appliances | Dishwasher, Dryer, Stove, Washer, Window Coverings, Refrigerator |
| Basement Features | Apartment In Basement, Separate Entrance |
| Basement Type | N/a |
| Construction Style Attachment | Semi-detached |
| Cooling Type | Central Air Conditioning |
| Exterior Finish | Brick |
| Flooring Type | Hardwood |
| Foundation Type | Concrete |
| Heating Fuel | Natural Gas |
| Heating Type | Forced Air |
| Stories Total | 3 |
| Size Interior | 0 - 699 Ft2 |
| Type | House |
| Utility Water | Municipal Water |
Parking
| No Garage |
Land
| Acreage | No |
| Sewer | Sanitary Sewer |
Rooms
| Level | Type | Length | Width | Dimensions |
|---|---|---|---|---|
| Basement | Living Room | 4.26 m | 3.35 m | 4.26 m x 3.35 m |
| Basement | Eating Area | 4.26 m | 3.04 m | 4.26 m x 3.04 m |
| Basement | Kitchen | 4.26 m | 3.04 m | 4.26 m x 3.04 m |
| Basement | Primary Bedroom | 3.04 m | 3.04 m | 3.04 m x 3.04 m |
Contact Us
Contact us for more information
Justin Joseph Zerafa
Broker
www.thezerafagroup.com/
RE/MAX West Realty Inc.
1678 Bloor St., West
Toronto, Ontario M6P 1A9
1678 Bloor St., West
Toronto, Ontario M6P 1A9
(416) 769-1616
(416) 769-1524
www.remaxwest.com

























