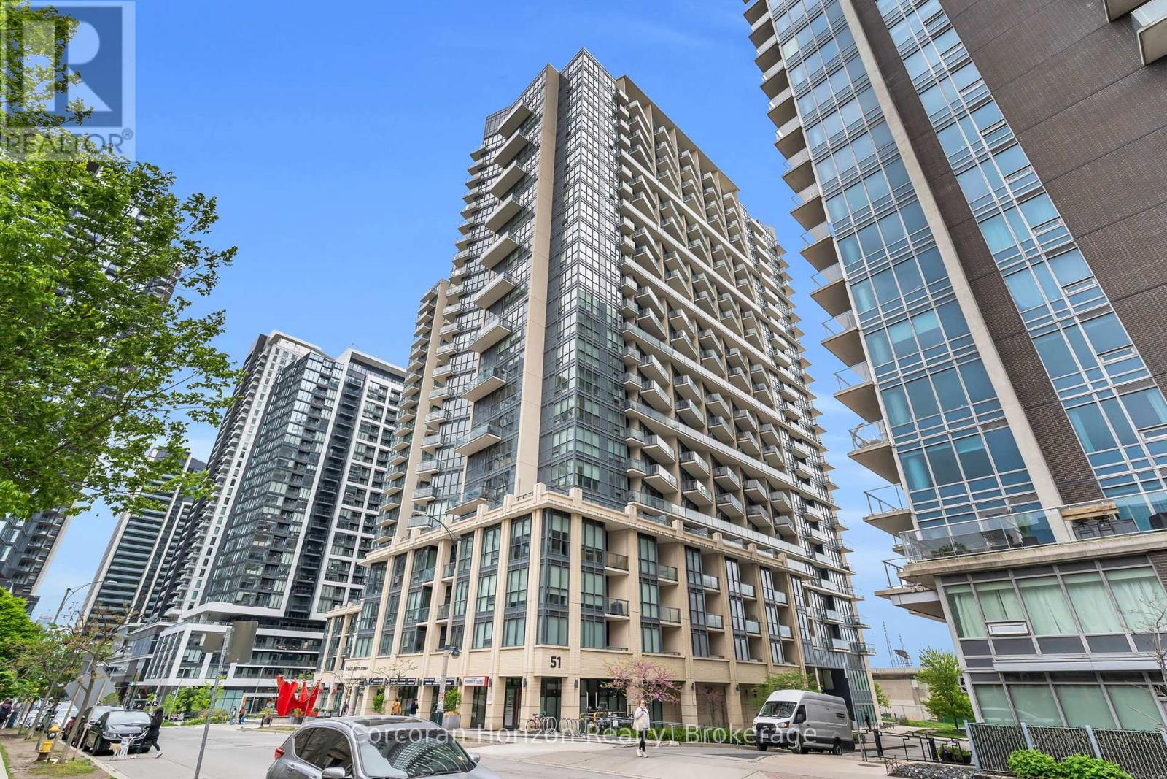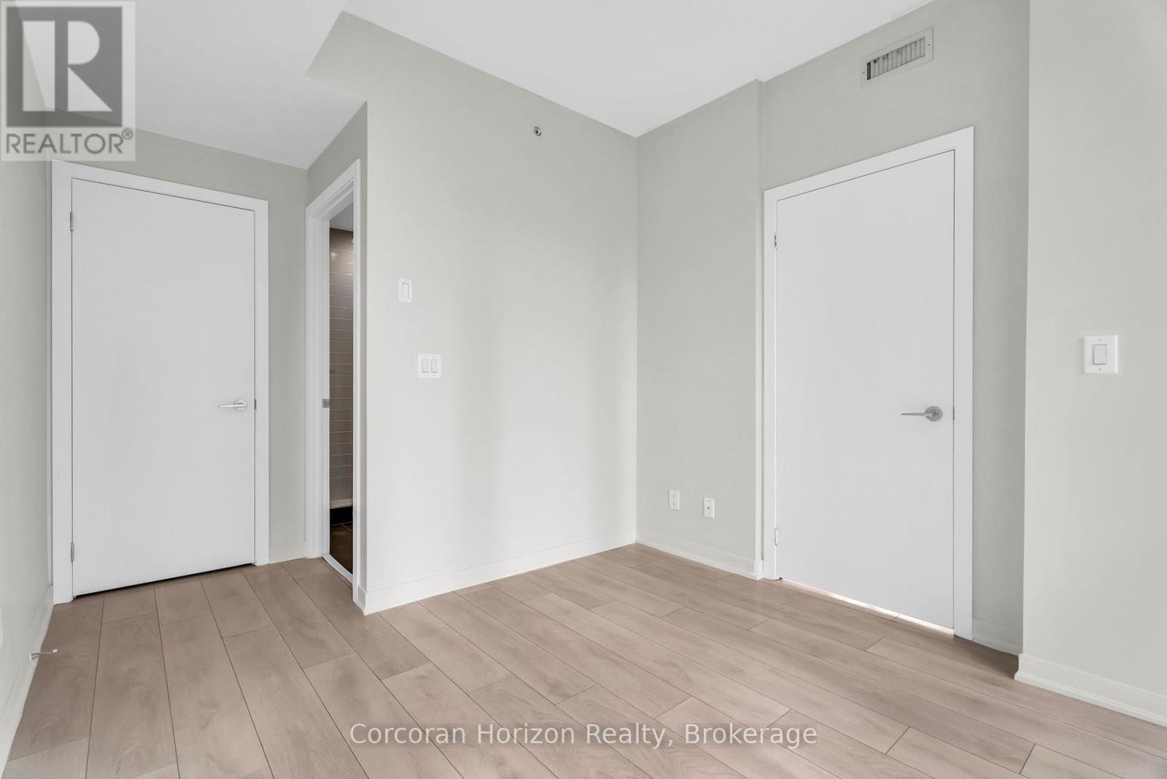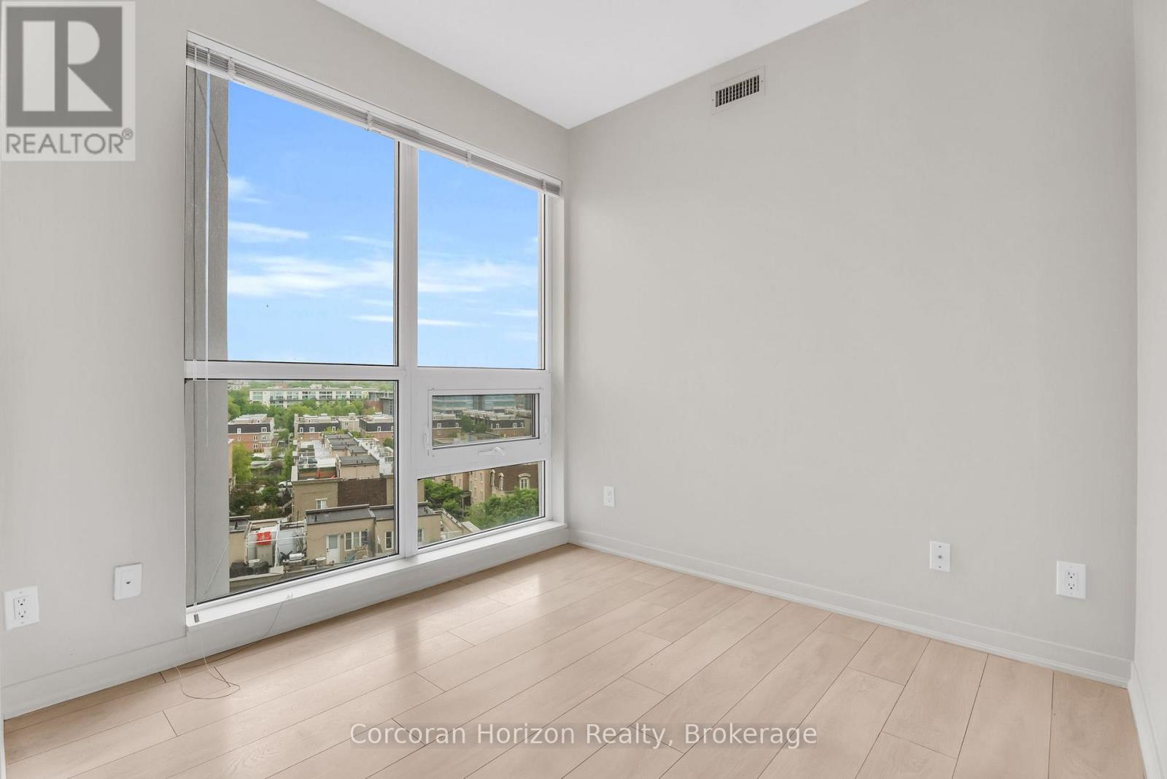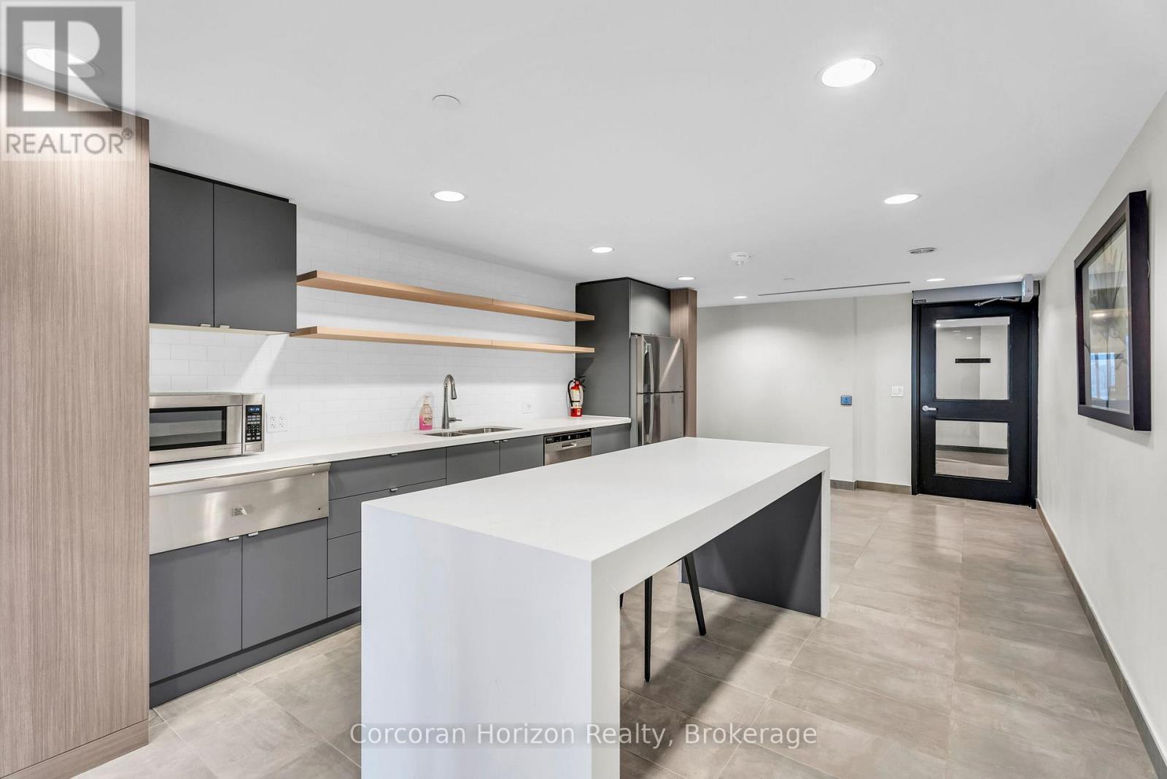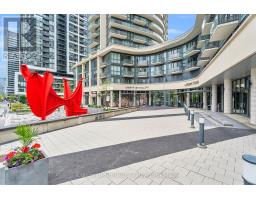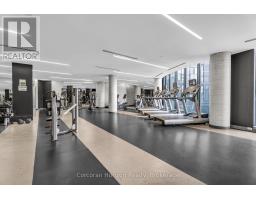805 - 51 East Liberty Street Toronto, Ontario M6K 3P8
$3,300 Monthly
Welcome to your dream home at Liberty Central Condos! Unit 805 at 51 East Liberty St is waiting for you - a stunning 2-bedroom condo that's perfectly positioned in the heart of Liberty Village. As you step inside, you'll be greeted by floor-to-ceiling windows that pour in natural light, illuminating the sleek and modern open-concept layout. The kitchen is a chef's paradise, seamlessly flowing into the living and dining areas, with plenty of space for a cozy home office overlooking the private balcony. Imagine living in the ultimate urban oasis, with trendy cafes, restaurants, shops, and transit just steps away. Plus, enjoy easy access to the Toronto waterfront and green spaces. This condo offers the perfect blend of city energy and everyday comfort. You'll love the resort-style amenities, including a luxurious outdoor pool, 24-hour concierge, full gym, sauna, party room, games room, and visitor parking. Your ideal city lifestyle starts and ends right here. Let's make this condo your home sweet home! (id:50886)
Property Details
| MLS® Number | C12191288 |
| Property Type | Single Family |
| Community Name | Niagara |
| Amenities Near By | Park, Public Transit |
| Community Features | Pet Restrictions |
| Features | Balcony, Level, Carpet Free |
| Parking Space Total | 1 |
| Pool Type | Outdoor Pool |
| View Type | View, City View |
Building
| Bathroom Total | 2 |
| Bedrooms Above Ground | 2 |
| Bedrooms Total | 2 |
| Age | 11 To 15 Years |
| Amenities | Security/concierge, Exercise Centre, Party Room, Storage - Locker |
| Appliances | Garage Door Opener Remote(s), Dishwasher, Dryer, Hood Fan, Stove, Washer, Refrigerator |
| Cooling Type | Central Air Conditioning |
| Exterior Finish | Concrete |
| Fire Protection | Controlled Entry, Smoke Detectors |
| Heating Fuel | Natural Gas |
| Heating Type | Forced Air |
| Size Interior | 700 - 799 Ft2 |
| Type | Apartment |
Parking
| Underground | |
| Garage | |
| Inside Entry |
Land
| Acreage | No |
| Land Amenities | Park, Public Transit |
| Landscape Features | Landscaped |
Rooms
| Level | Type | Length | Width | Dimensions |
|---|---|---|---|---|
| Main Level | Living Room | 4.69 m | 4.24 m | 4.69 m x 4.24 m |
| Main Level | Dining Room | 4.69 m | 4.24 m | 4.69 m x 4.24 m |
| Main Level | Kitchen | 3.35 m | 1.98 m | 3.35 m x 1.98 m |
| Main Level | Bedroom | 2.74 m | 2.74 m | 2.74 m x 2.74 m |
| Ground Level | Primary Bedroom | 3.04 m | 2.74 m | 3.04 m x 2.74 m |
https://www.realtor.ca/real-estate/28406049/805-51-east-liberty-street-toronto-niagara-niagara
Contact Us
Contact us for more information
Rebecca Kesten-Johnson
Salesperson
agentrebecca/
agent.rebecca/
38 Avenue Rd, Unit #c21-23 (B)
Toronto, Ontario M5R 2G2
(647) 873-3999

