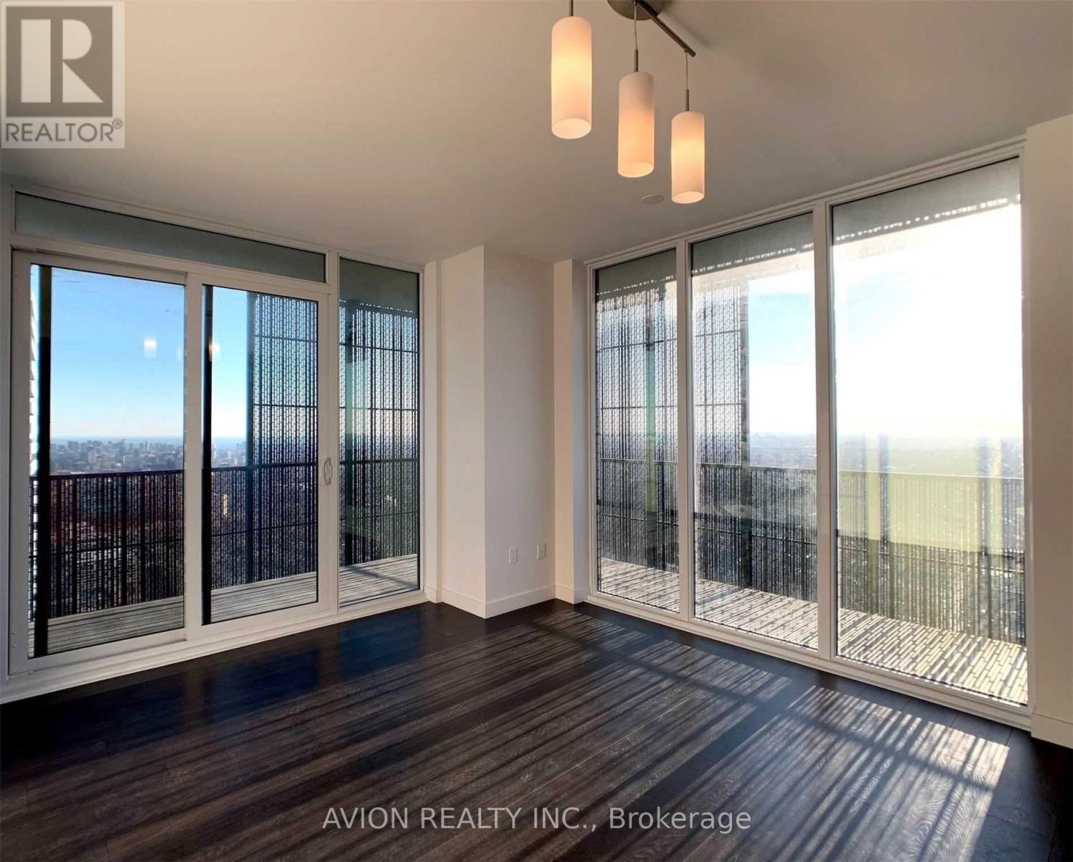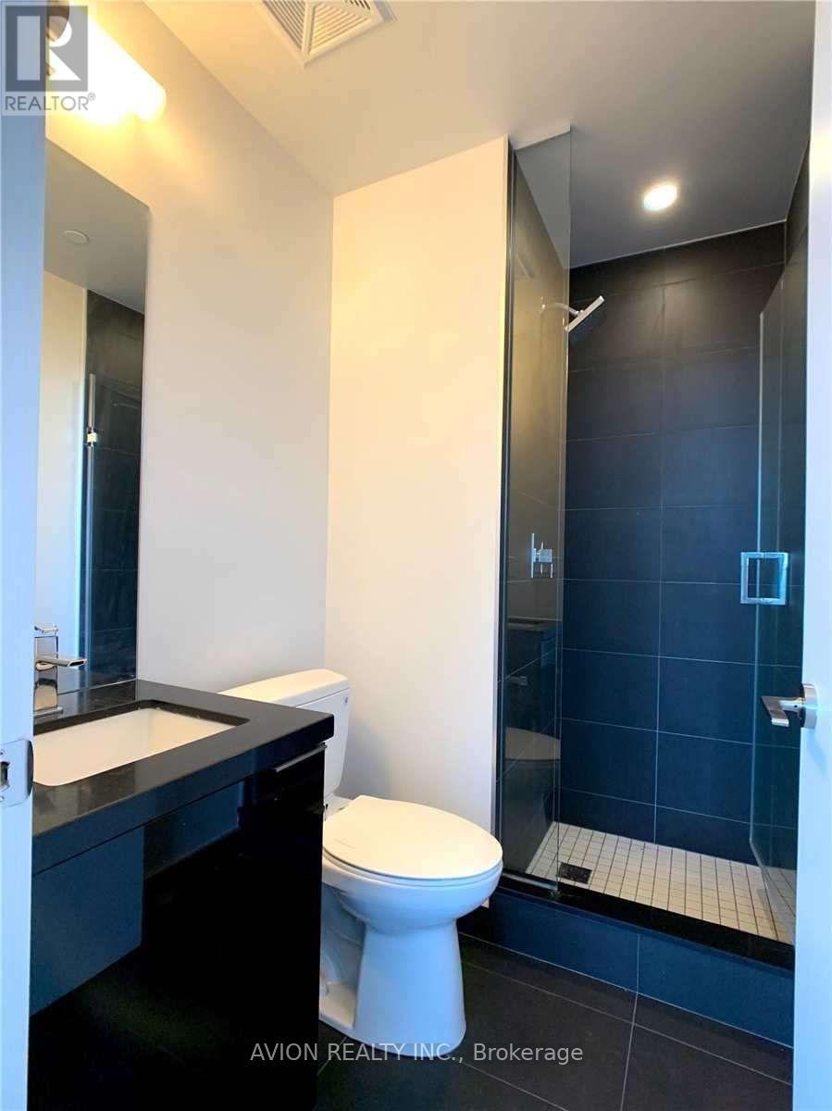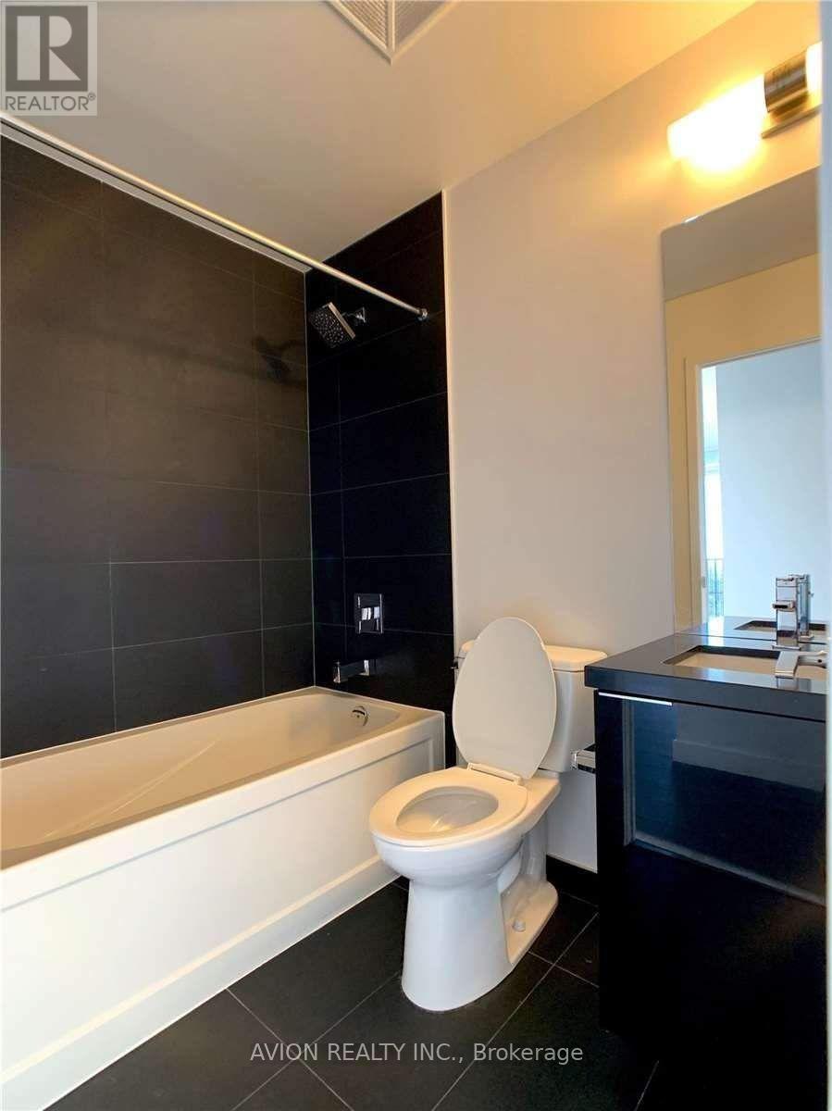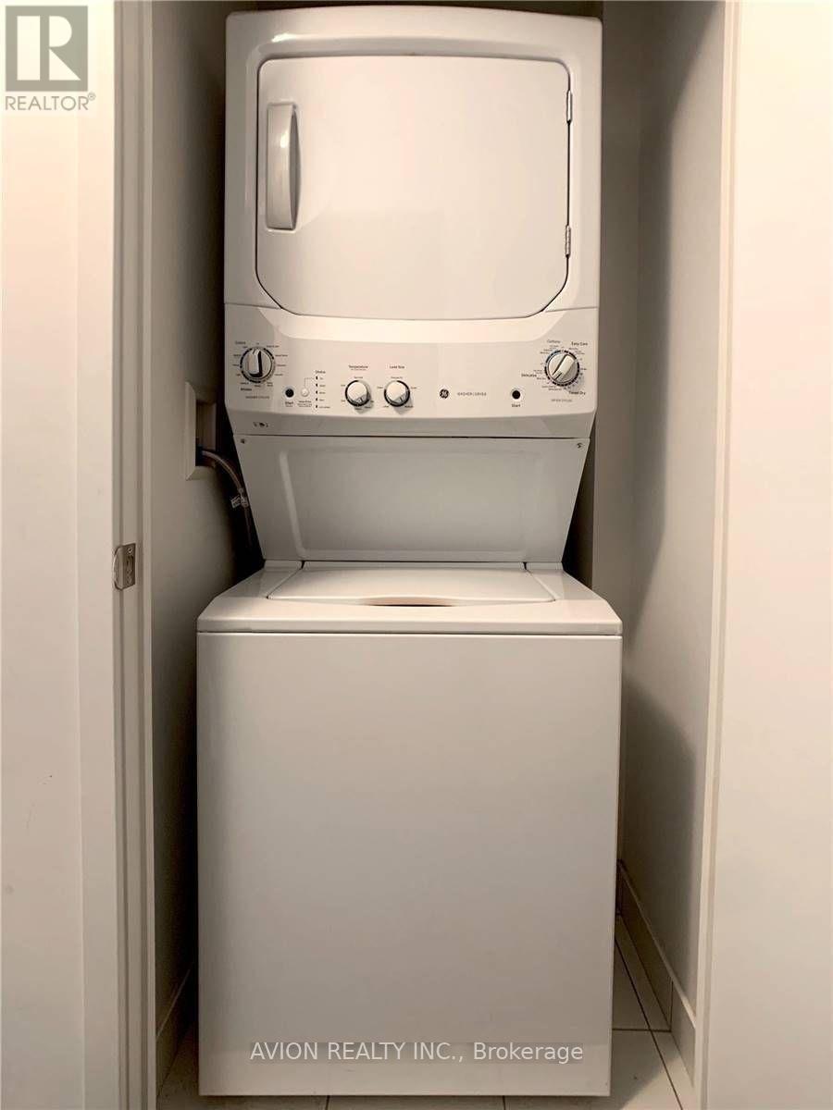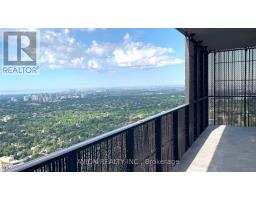4902 - 8 Eglinton Avenue E Toronto, Ontario M4P 0C1
3 Bedroom
2 Bathroom
700 - 799 ft2
Indoor Pool
Central Air Conditioning
Forced Air
$3,000 Monthly
Yonge And Eglinton Landmark E-Condos! South-West 2Bed+1Den Corner Unit W/Unobstructed View. 734Sqft + 257Sqft Balcony, Total 991Sqft!! Open Concept Layouts Feature Contemporary Designer Kitchens W/Integrated Appliances And Ultra-Fashionable Finishes. Luxurious Party Lounges & Barbecue. Yoga/Boxing Studio. Swim In A Spectacular Glass Pool. Direct Access To Y/E Subway. Steps To Restaurants, Movie Theater, Shops, And More. Photos Are For Information Only. (id:50886)
Property Details
| MLS® Number | C12193471 |
| Property Type | Single Family |
| Community Name | Yonge-Eglinton |
| Community Features | Pet Restrictions |
| Features | Balcony, Carpet Free |
| Pool Type | Indoor Pool |
Building
| Bathroom Total | 2 |
| Bedrooms Above Ground | 2 |
| Bedrooms Below Ground | 1 |
| Bedrooms Total | 3 |
| Age | 0 To 5 Years |
| Amenities | Security/concierge, Exercise Centre, Party Room, Visitor Parking |
| Appliances | Dishwasher, Dryer, Microwave, Stove, Washer, Refrigerator |
| Cooling Type | Central Air Conditioning |
| Exterior Finish | Concrete |
| Flooring Type | Laminate |
| Heating Fuel | Natural Gas |
| Heating Type | Forced Air |
| Size Interior | 700 - 799 Ft2 |
| Type | Apartment |
Parking
| Underground | |
| Garage |
Land
| Acreage | No |
Rooms
| Level | Type | Length | Width | Dimensions |
|---|---|---|---|---|
| Ground Level | Living Room | 4.75 m | 4.33 m | 4.75 m x 4.33 m |
| Ground Level | Dining Room | 4.75 m | 4.33 m | 4.75 m x 4.33 m |
| Ground Level | Kitchen | 4.75 m | 4.33 m | 4.75 m x 4.33 m |
| Ground Level | Primary Bedroom | 3.23 m | 3.05 m | 3.23 m x 3.05 m |
| Ground Level | Bedroom 2 | 2.44 m | 2.74 m | 2.44 m x 2.74 m |
| Ground Level | Den | 1.71 m | 1.62 m | 1.71 m x 1.62 m |
Contact Us
Contact us for more information
Jay Xu
Broker
Avion Realty Inc.
50 Acadia Ave #130
Markham, Ontario L3R 0B3
50 Acadia Ave #130
Markham, Ontario L3R 0B3
(647) 518-5728



