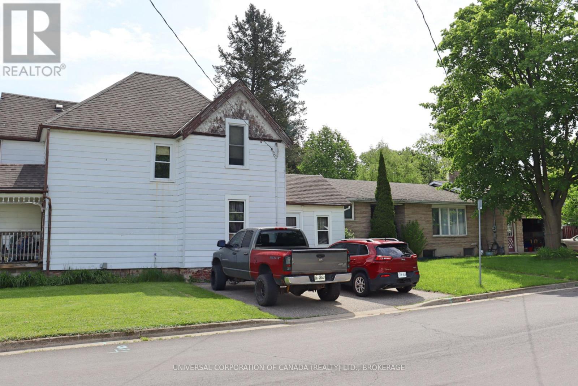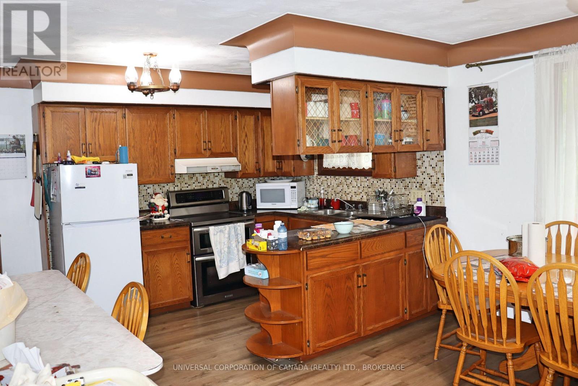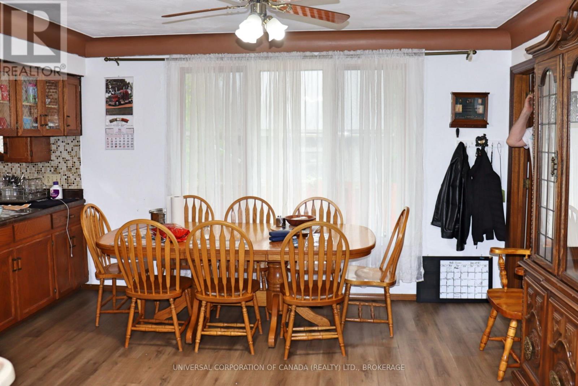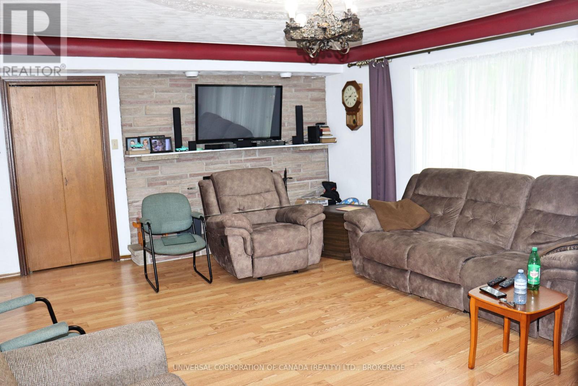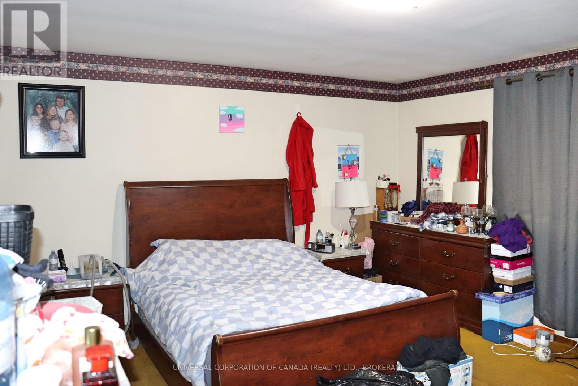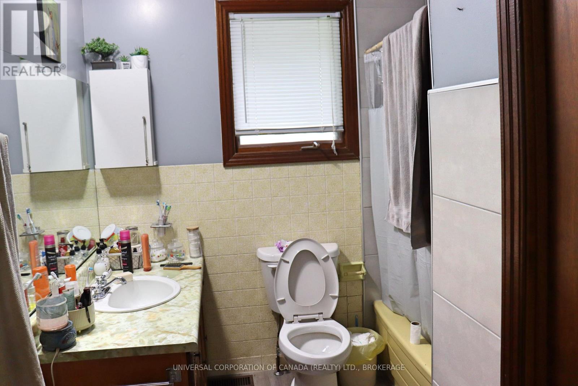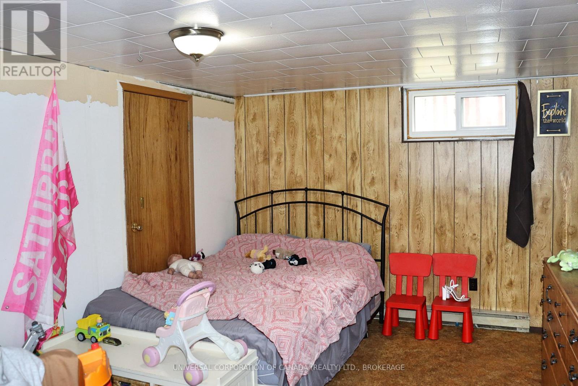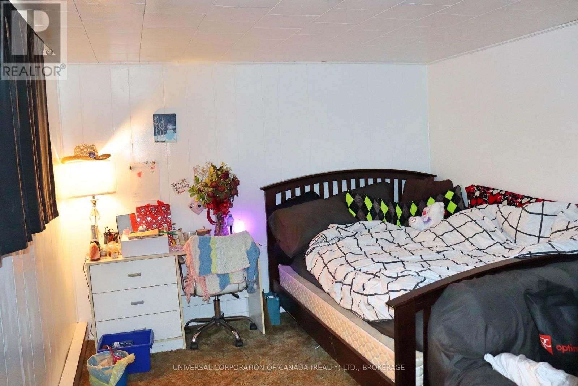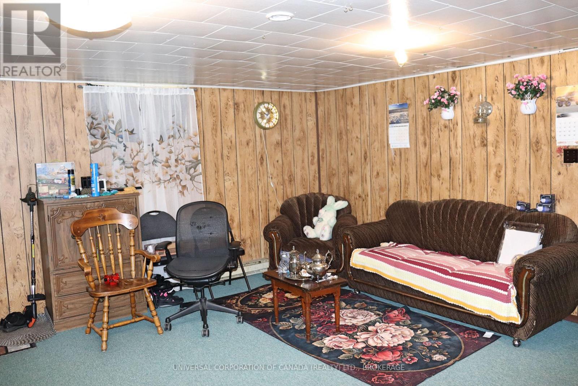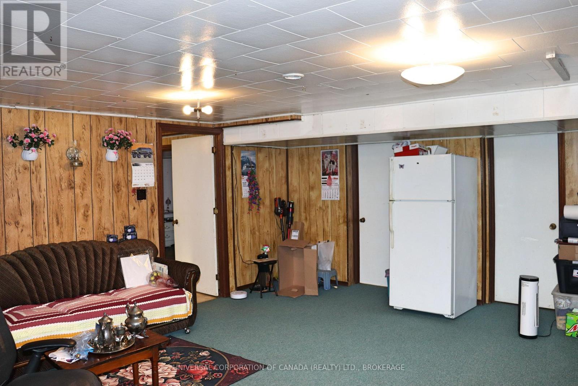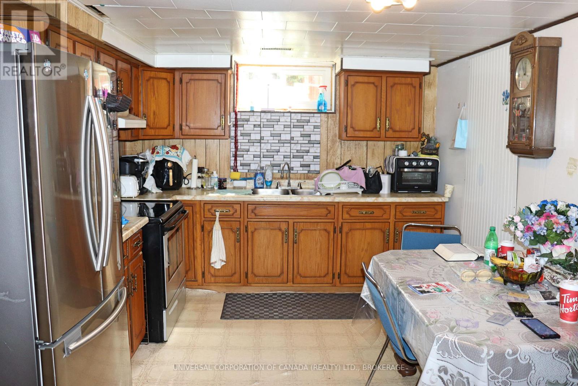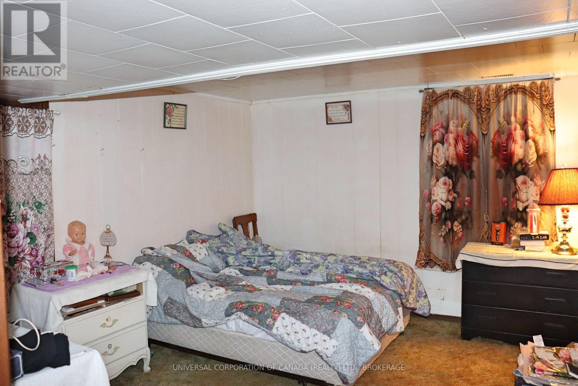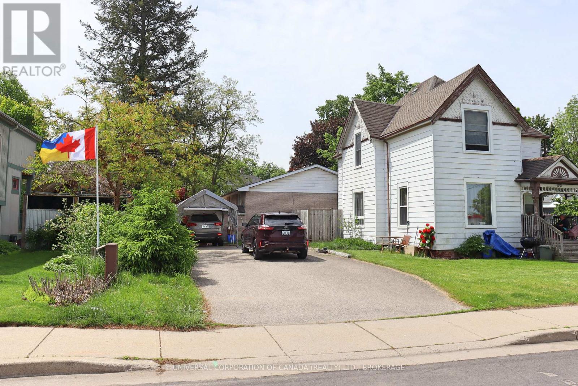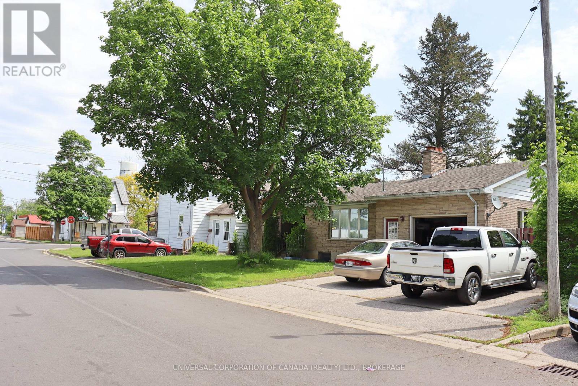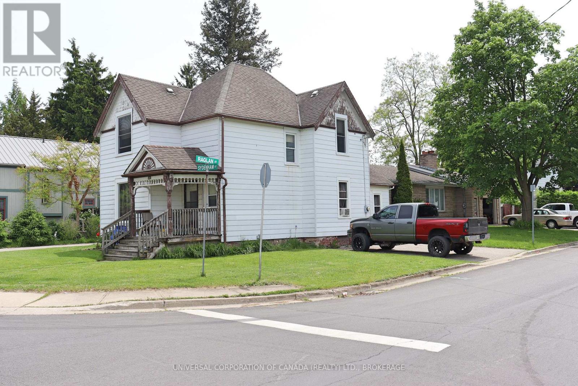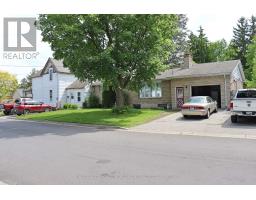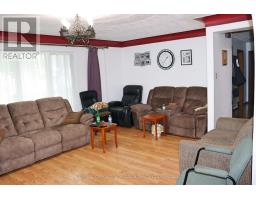124 Sydenham Street W Aylmer, Ontario N5H 1M7
$579,900
Unique opportunity in downtown Aylmer-two homes joined by firewall .Brick ranch with angelstone front built in 1977 has spacious main unit with capability of three bedrooms,1 1/2 baths 14x21 attached garage with rent of $1125.00 per month including utilities plus one bedroom granny suite with private entrance with rent of $1050.including utilities.Original older home fronts on Sydenham Street West and contains upper one bedroom unit with rent of $945.00 per month icluding utilities as well as lower one bedroom unit with rent of $1000.00 plus utilities including upper unit. Ample parking.All tenancies are month to month. (id:50886)
Property Details
| MLS® Number | X12192943 |
| Property Type | Multi-family |
| Community Name | Aylmer |
| Parking Space Total | 7 |
Building
| Bathroom Total | 5 |
| Bedrooms Above Ground | 6 |
| Bedrooms Total | 6 |
| Age | 51 To 99 Years |
| Basement Features | Apartment In Basement |
| Basement Type | N/a |
| Cooling Type | Window Air Conditioner |
| Exterior Finish | Brick, Steel |
| Fire Protection | Smoke Detectors |
| Foundation Type | Concrete, Brick |
| Half Bath Total | 1 |
| Heating Fuel | Natural Gas |
| Heating Type | Forced Air |
| Stories Total | 2 |
| Size Interior | 2,500 - 3,000 Ft2 |
| Type | Other |
| Utility Water | Municipal Water |
Parking
| Attached Garage | |
| Garage |
Land
| Acreage | No |
| Sewer | Sanitary Sewer |
| Size Depth | 136 Ft |
| Size Frontage | 66 Ft |
| Size Irregular | 66 X 136 Ft |
| Size Total Text | 66 X 136 Ft |
| Zoning Description | R2 |
Utilities
| Cable | Installed |
| Electricity | Installed |
| Sewer | Installed |
https://www.realtor.ca/real-estate/28409130/124-sydenham-street-w-aylmer-aylmer
Contact Us
Contact us for more information
Peter Klassen
Salesperson
(519) 773-3122


