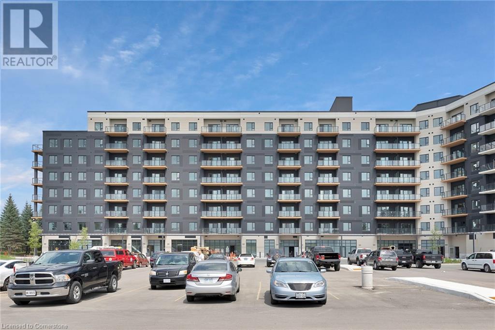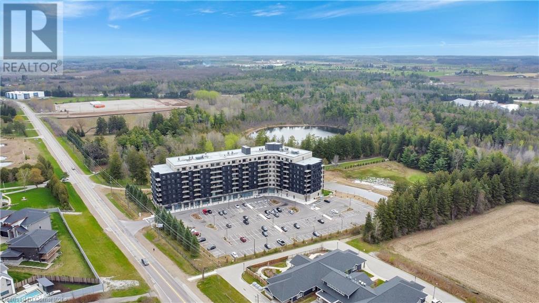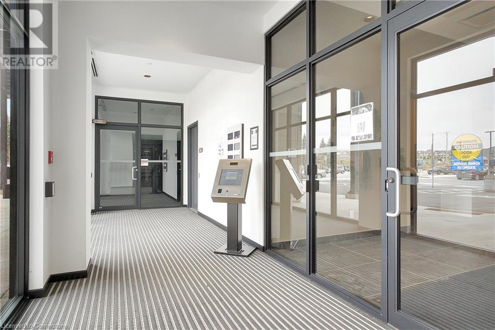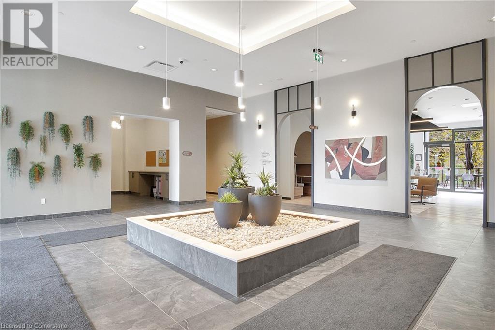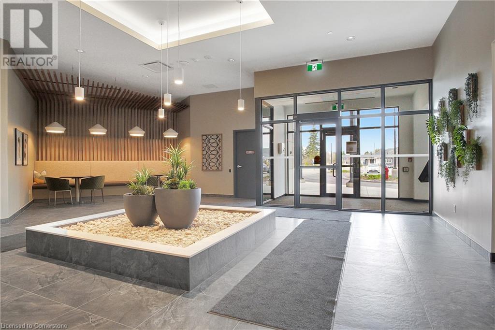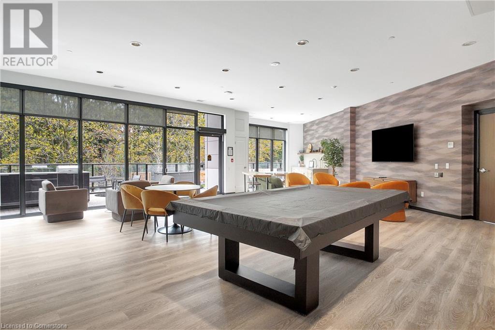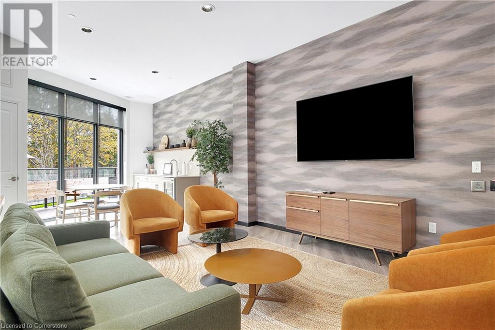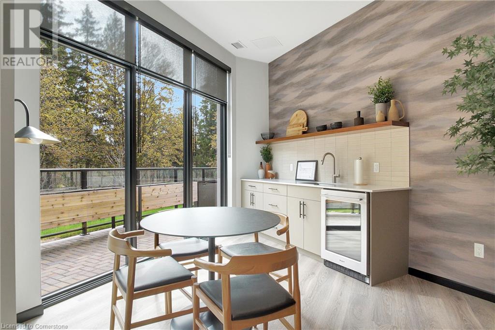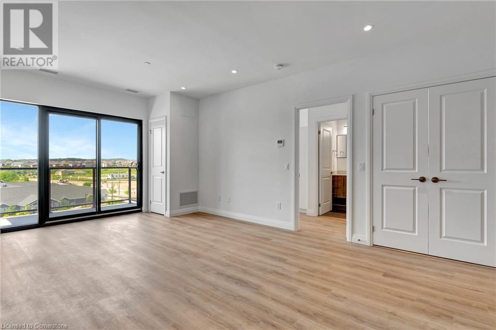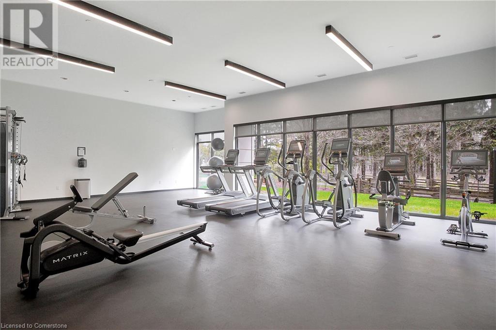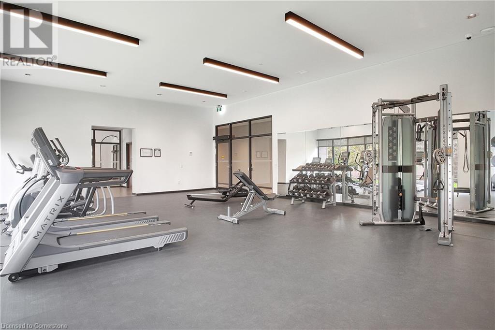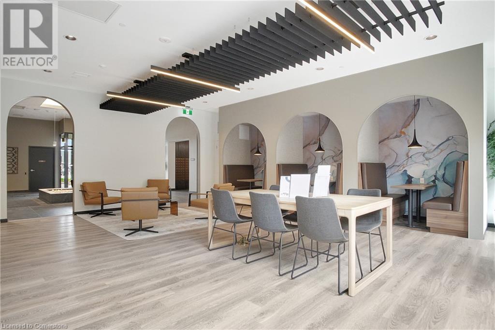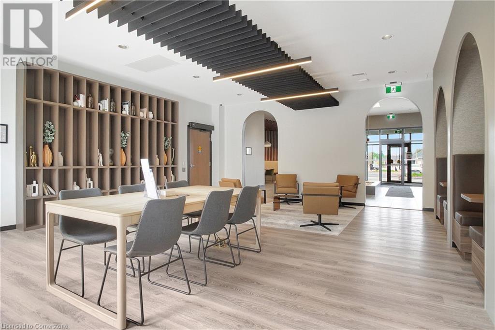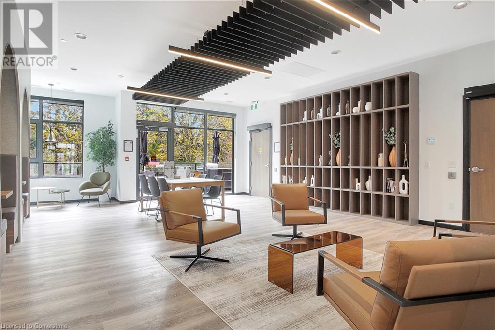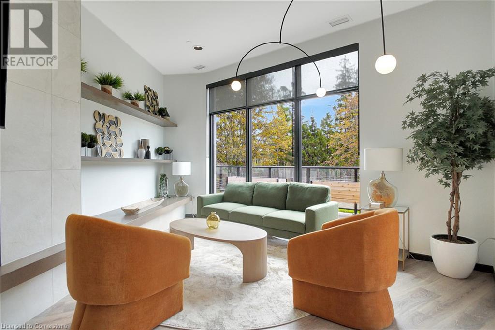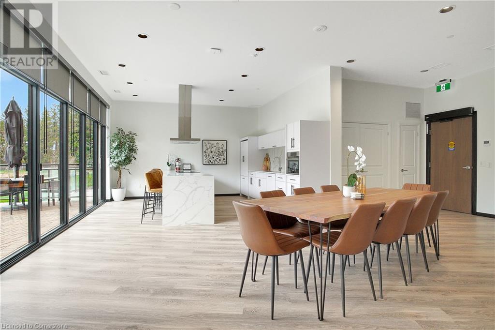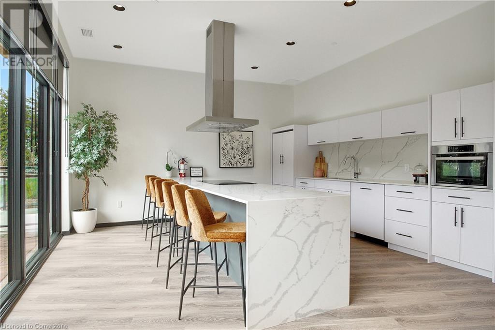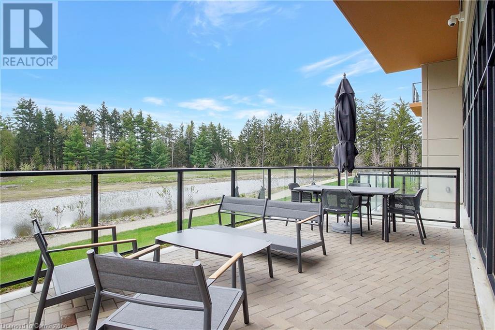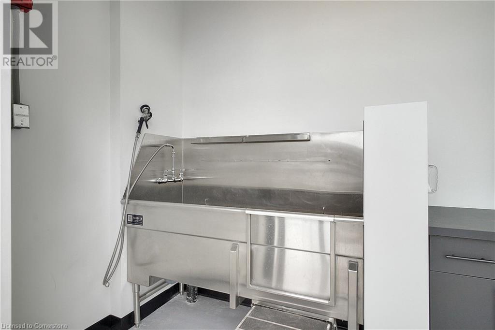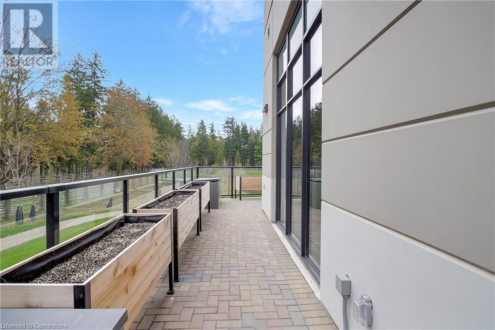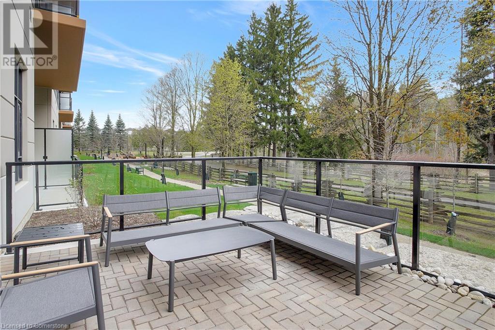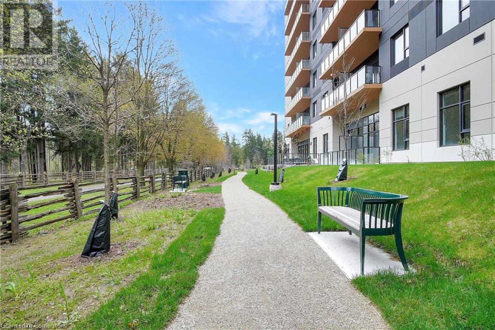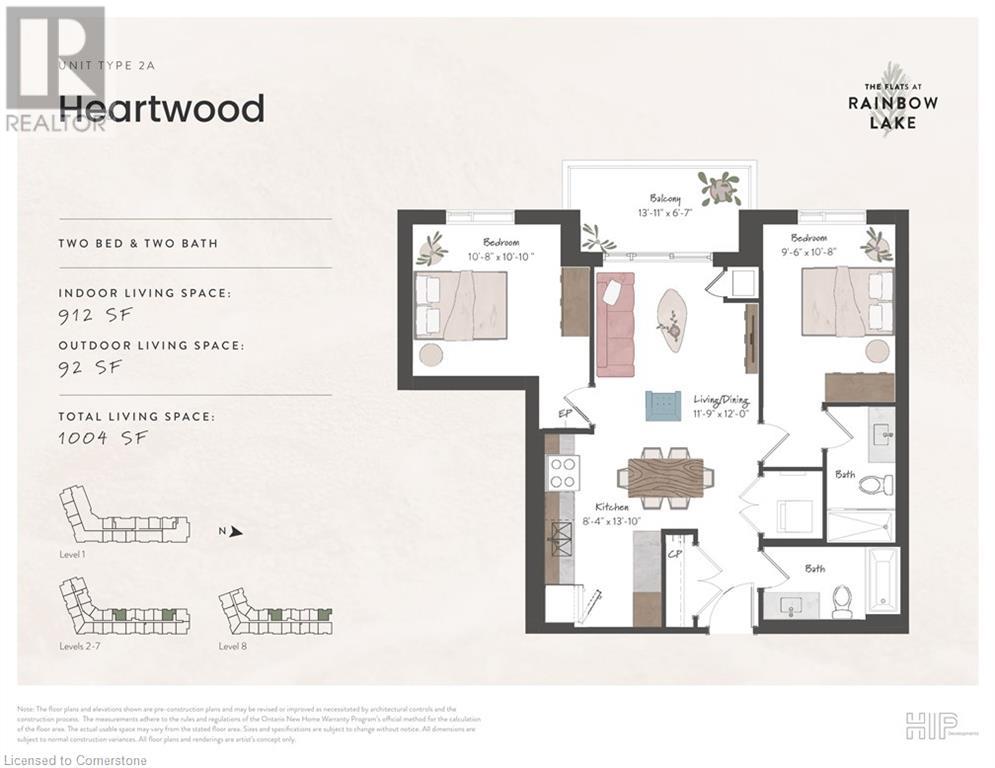525 New Dundee Road Unit# 512 Kitchener, Ontario N2P 0K8
$579,000Maintenance, Landscaping
$383.04 Monthly
Maintenance, Landscaping
$383.04 MonthlyWelcome to Unit 512 at 525 New Dundee Road – a 2 Bedroom, 2 Bathroom condo designed for modern living. This bright and airy suite features an open-concept layout that seamlessly connects the kitchen, dining, and living areas – perfect for both relaxing and entertaining. Both bedrooms are generously sized, offering plenty of room for comfort and functionality. The primary bedroom includes a private ensuite, while the second full bathroom provides added convenience for guests or family. Enjoy the benefits of contemporary condo living with access to a wide range of amenities. Nestled just steps from the serene trails of Rainbow Lake, residents can take advantage of year-round outdoor recreation. Plus, with easy access to Highway 401, commuting is simple and efficient. Whether you're upsizing, downsizing, or investing, this beautifully maintained unit offers the perfect blend of space, style, and location. (id:50886)
Property Details
| MLS® Number | 40736323 |
| Property Type | Single Family |
| Amenities Near By | Public Transit, Shopping |
| Community Features | High Traffic Area |
| Features | Conservation/green Belt, Balcony |
| Parking Space Total | 1 |
Building
| Bathroom Total | 2 |
| Bedrooms Above Ground | 2 |
| Bedrooms Total | 2 |
| Amenities | Exercise Centre, Party Room |
| Appliances | Dishwasher, Dryer, Refrigerator, Stove, Washer, Microwave Built-in |
| Basement Type | None |
| Construction Style Attachment | Attached |
| Cooling Type | Central Air Conditioning |
| Exterior Finish | Concrete |
| Heating Fuel | Natural Gas |
| Heating Type | Forced Air |
| Stories Total | 1 |
| Size Interior | 912 Ft2 |
| Type | Apartment |
| Utility Water | Municipal Water |
Land
| Access Type | Road Access, Highway Access, Highway Nearby |
| Acreage | No |
| Land Amenities | Public Transit, Shopping |
| Sewer | Municipal Sewage System |
| Size Total Text | Unknown |
| Zoning Description | Com3 Nhc1 |
Rooms
| Level | Type | Length | Width | Dimensions |
|---|---|---|---|---|
| Main Level | 3pc Bathroom | Measurements not available | ||
| Main Level | 4pc Bathroom | Measurements not available | ||
| Main Level | Bedroom | 10'8'' x 10'10'' | ||
| Main Level | Bedroom | 9'6'' x 10'8'' | ||
| Main Level | Kitchen | 8'4'' x 13'10'' | ||
| Main Level | Living Room/dining Room | 11'9'' x 12'0'' |
https://www.realtor.ca/real-estate/28407517/525-new-dundee-road-unit-512-kitchener
Contact Us
Contact us for more information
William Forbes
Salesperson
www.facebook.com/williamforbesrealtor/
www.linkedin.com/in/williamforbesagent/
instagram.com/wforbesrealty
618 King St. W. Unit A
Kitchener, Ontario N2G 1C8
(519) 804-4000
(519) 745-4088
www.regoteam.com/
Tiffany Schade
Salesperson
(519) 745-4088
618 King St. W. Unit A
Kitchener, Ontario N2G 1C8
(519) 804-4000
(519) 745-4088
www.regoteam.com/
Cliff C. Rego
Broker of Record
(519) 745-4088
www.regoteam.com/
50 Grand Ave. S., Unit 101
Cambridge, Ontario N1S 2L8
(519) 804-4000
(519) 745-4088
www.regoteam.com/

