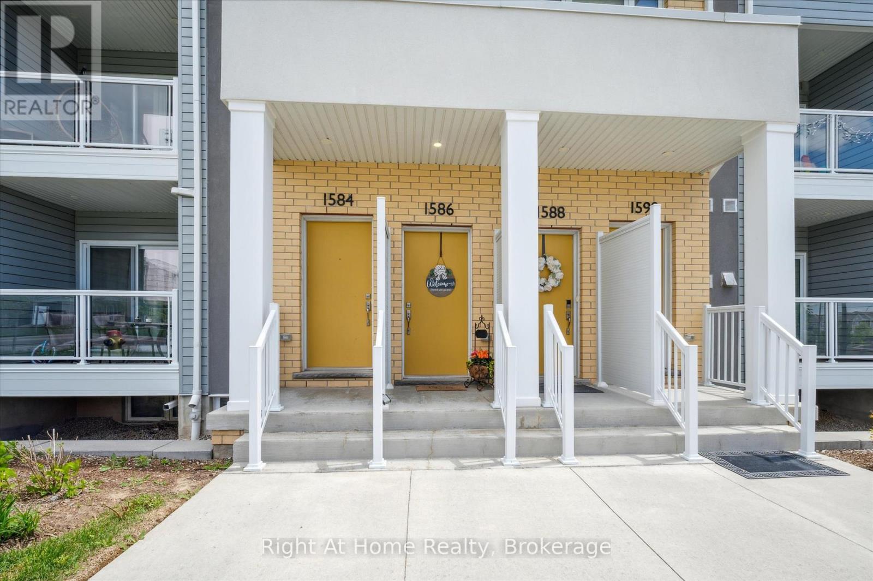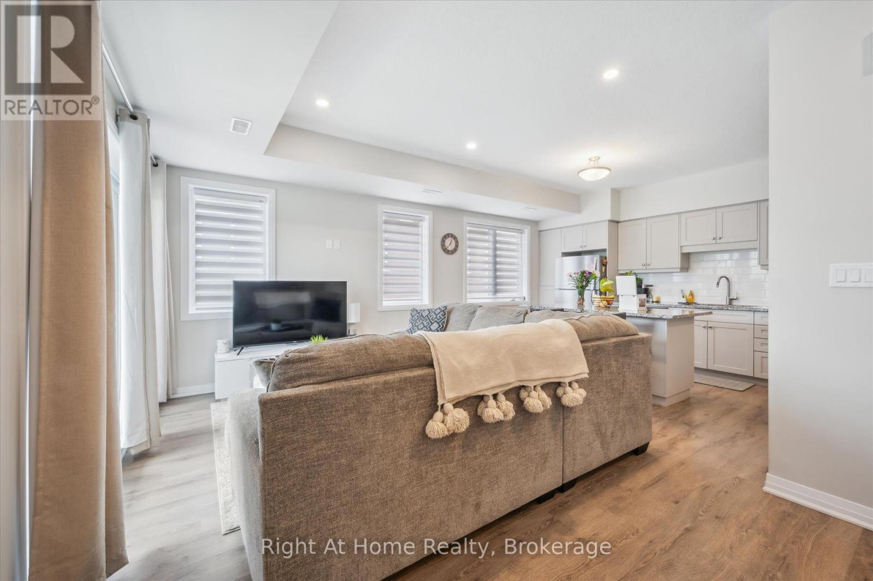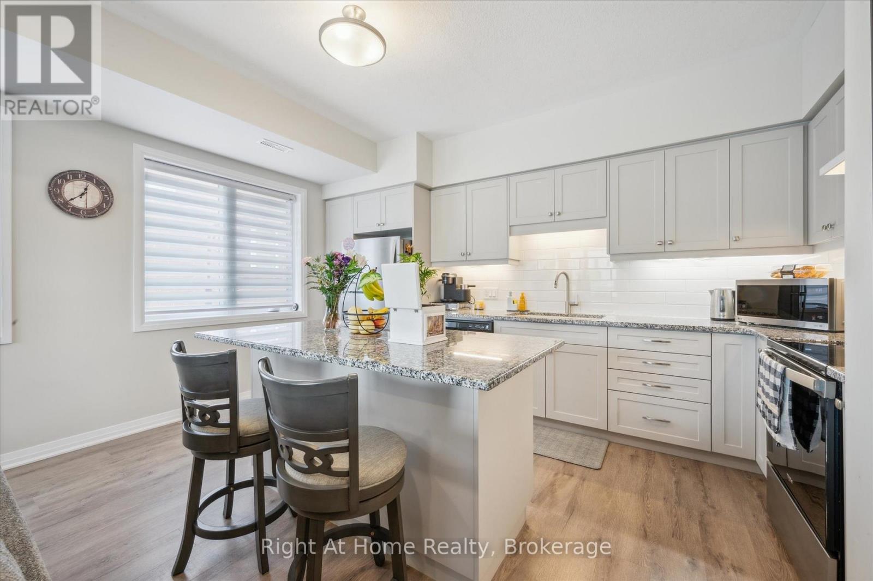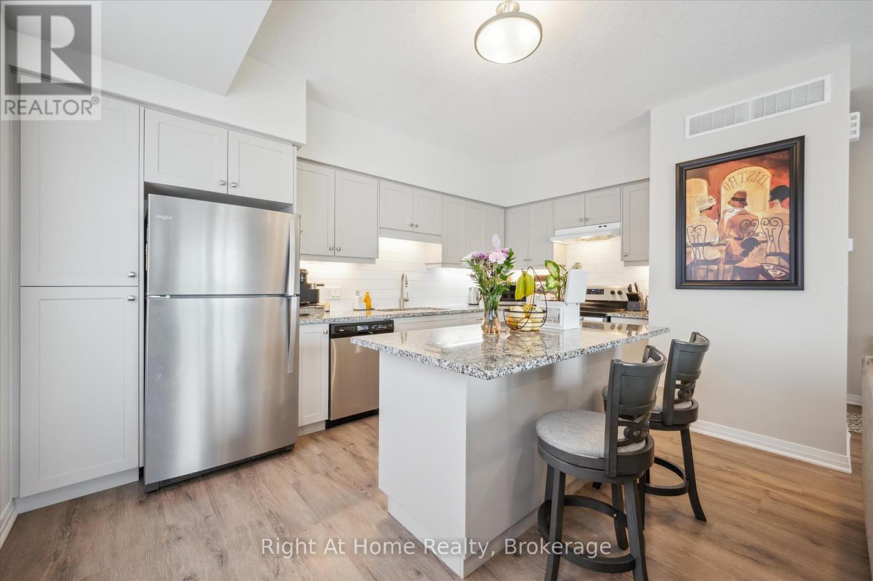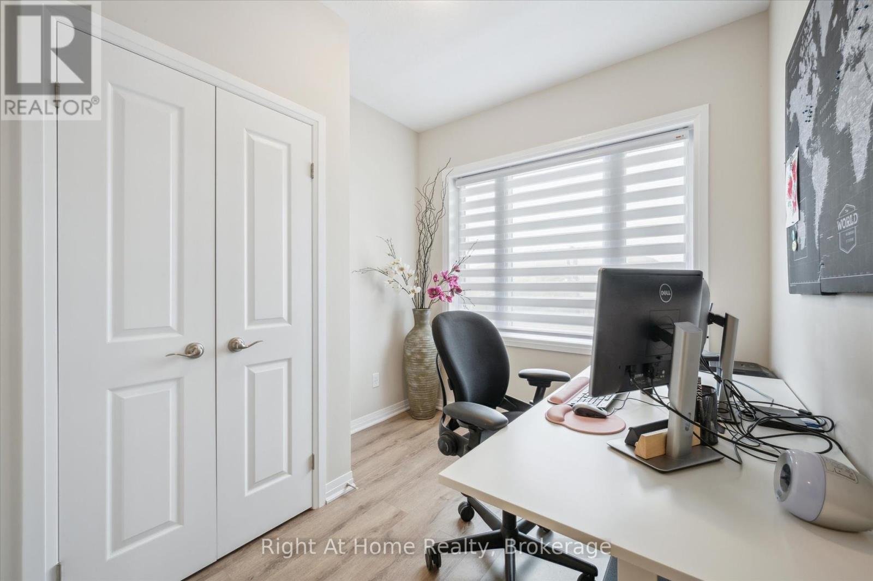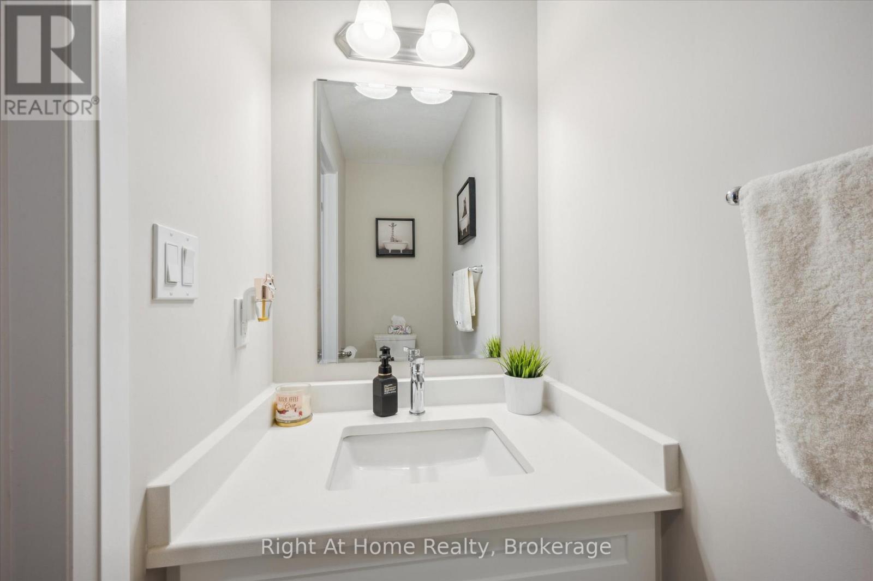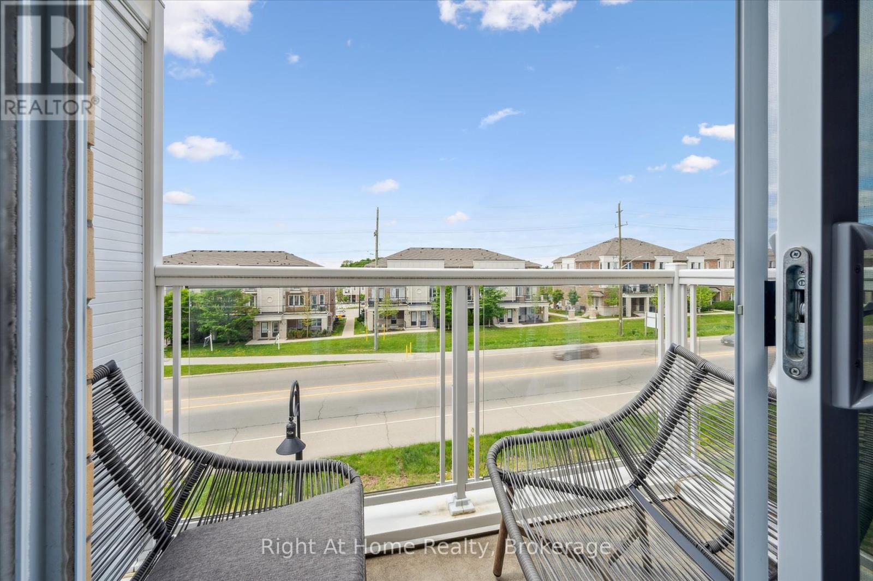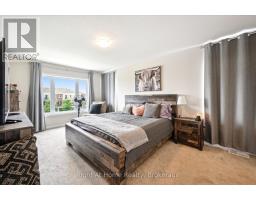1586 Fischer-Hallman Road Kitchener, Ontario N2R 0R7
$449,900Maintenance, Insurance, Common Area Maintenance
$343 Monthly
Maintenance, Insurance, Common Area Maintenance
$343 MonthlyWelcome to this beautiful and spacious corner unit stacked townhouse located in the highly sought-after Huron Park neighborhood. With over 1,500 square feet of thoughtfully designed living space, this rare find offers two generously sized bedrooms, a versatile den/home office, and 2.5 bathrooms, making it ideal for professionals, families, or anyone in need of extra space. The main floor boasts an open-concept layout that seamlessly connects the kitchen, dining, and living areas. The Great Room features a walkout to a private balcony, perfect for enjoying your morning coffee or relaxing outdoors. The modern kitchen is equipped with stainless steel appliances, spacious island and granite countertops, combining both style and functionality. Upstairs, the extra-large primary bedroom offers a walk-in closet and an upgraded ensuite bathroom, creating a perfect private retreat. The second bedroom is also spacious, featuring its own walk-in closet and access to a second private balcony. For added convenience, the laundry is located on the upper floor, eliminating the hassle of carrying laundry up and down stairs. Located just steps away from the 264-acre Huron Natural Area and the RBJ Schlegel Sports Complex, outdoor enthusiasts will appreciate the trails, parks, and green space nearby. With easy access to Highway 401, commuting is a breeze. Low condo fees that include internet. One parking spot included. This move-in-ready home offers the perfect combination of comfort, light, and location an exceptional opportunity in one of Kitchener most desirable communities. (id:50886)
Property Details
| MLS® Number | X12191249 |
| Property Type | Single Family |
| Amenities Near By | Schools, Park |
| Community Features | Pet Restrictions, School Bus |
| Equipment Type | Water Heater |
| Features | Conservation/green Belt, Balcony |
| Parking Space Total | 1 |
| Rental Equipment Type | Water Heater |
Building
| Bathroom Total | 3 |
| Bedrooms Above Ground | 2 |
| Bedrooms Below Ground | 1 |
| Bedrooms Total | 3 |
| Age | 0 To 5 Years |
| Amenities | Visitor Parking |
| Appliances | Water Softener, Dishwasher, Dryer, Stove, Washer, Refrigerator |
| Cooling Type | Central Air Conditioning |
| Exterior Finish | Concrete, Vinyl Siding |
| Flooring Type | Laminate, Carpeted |
| Half Bath Total | 1 |
| Heating Fuel | Natural Gas |
| Heating Type | Forced Air |
| Size Interior | 1,400 - 1,599 Ft2 |
| Type | Row / Townhouse |
Parking
| No Garage |
Land
| Acreage | No |
| Land Amenities | Schools, Park |
| Zoning Description | Residential |
Rooms
| Level | Type | Length | Width | Dimensions |
|---|---|---|---|---|
| Second Level | Kitchen | 4.66 m | 3.36 m | 4.66 m x 3.36 m |
| Second Level | Great Room | 5.9 m | 3.2 m | 5.9 m x 3.2 m |
| Second Level | Den | 2.7 m | 2.62 m | 2.7 m x 2.62 m |
| Third Level | Primary Bedroom | 5.42 m | 3.53 m | 5.42 m x 3.53 m |
| Third Level | Bedroom 2 | 3.68 m | 3.47 m | 3.68 m x 3.47 m |
https://www.realtor.ca/real-estate/28406051/1586-fischer-hallman-road-kitchener
Contact Us
Contact us for more information
Maxim Kharitonov
Broker
www.kharitonovrealty.ca/
5111 New St - Suite #102
Burlington, Ontario L7L 1V2
(905) 637-1700
(905) 637-1070


