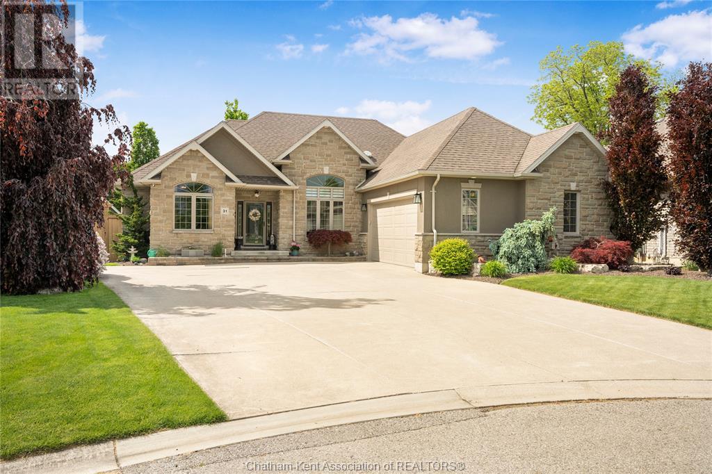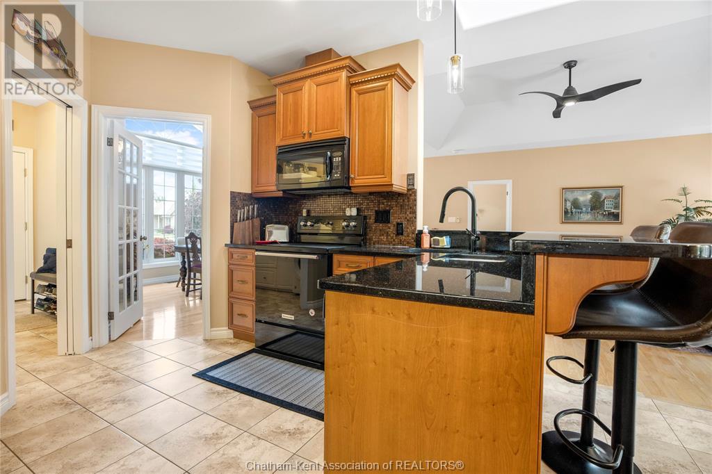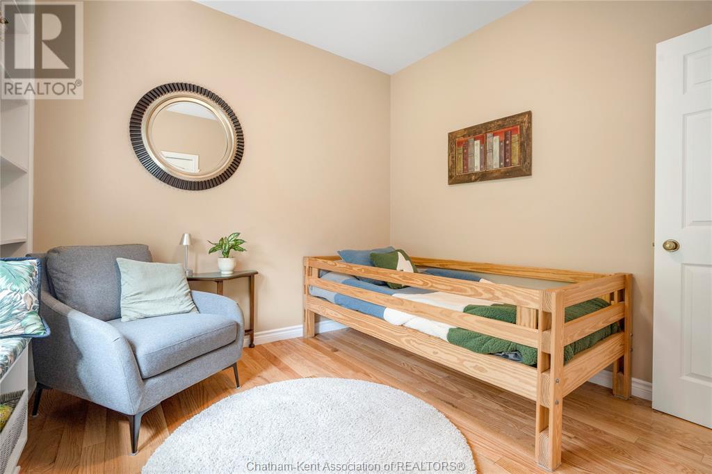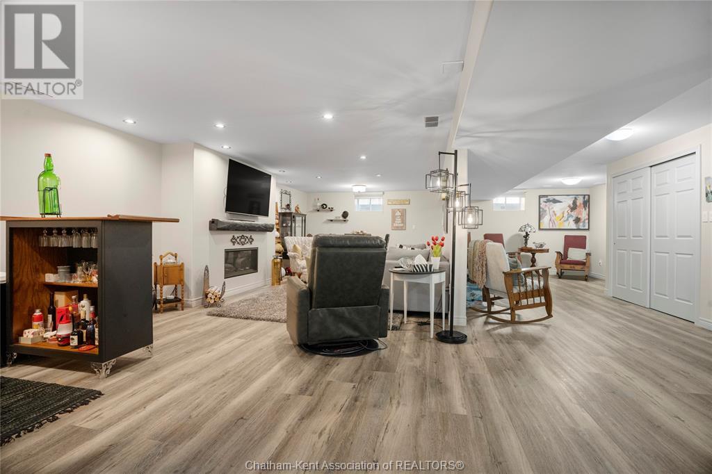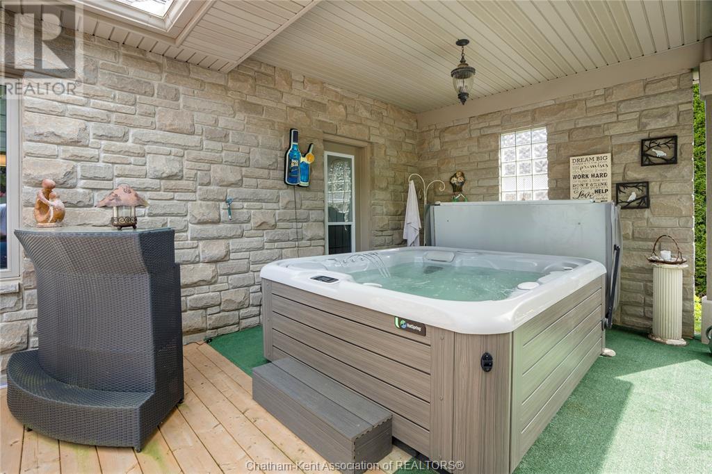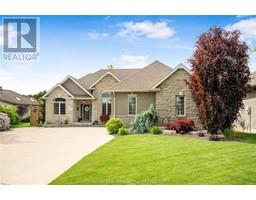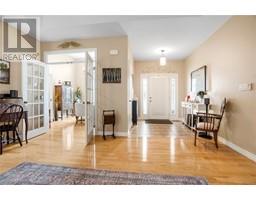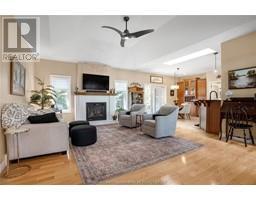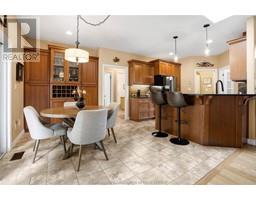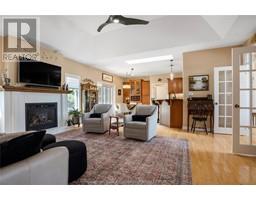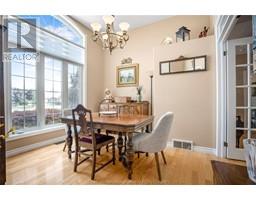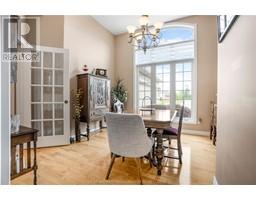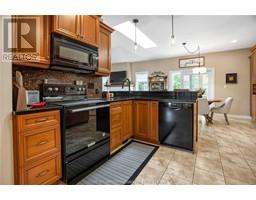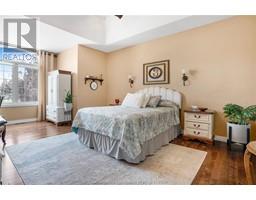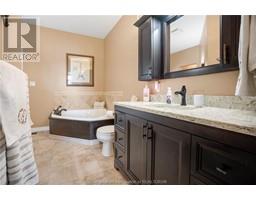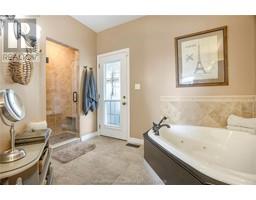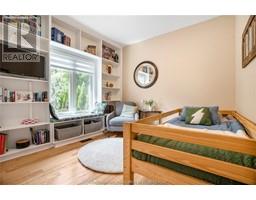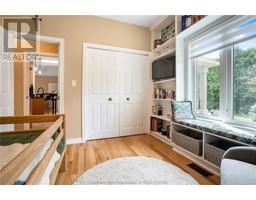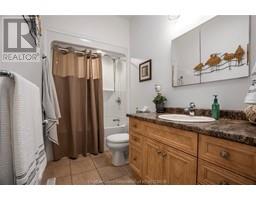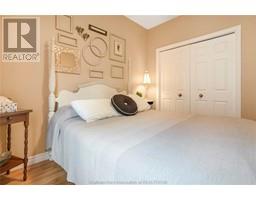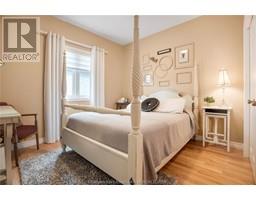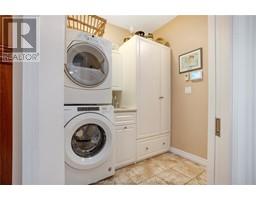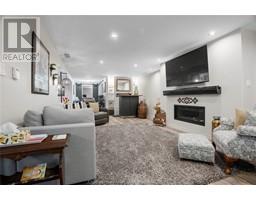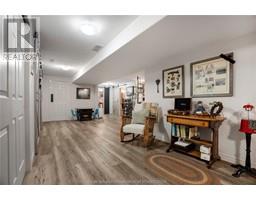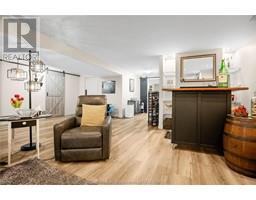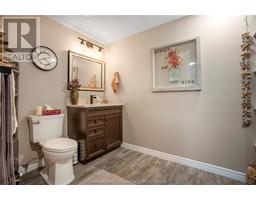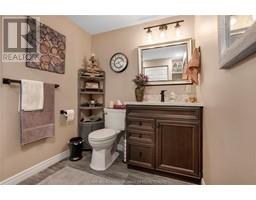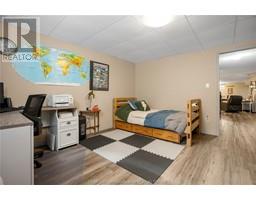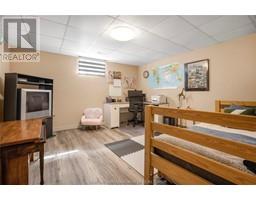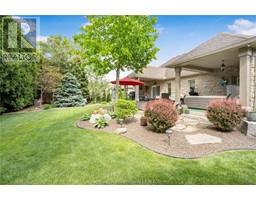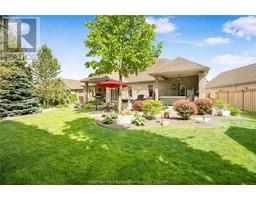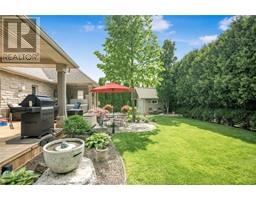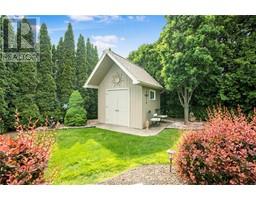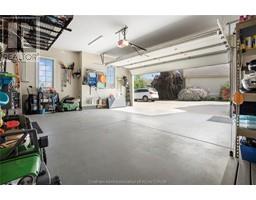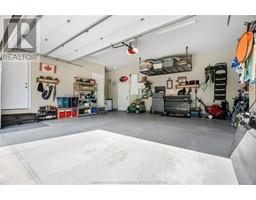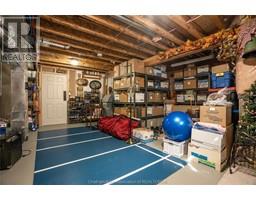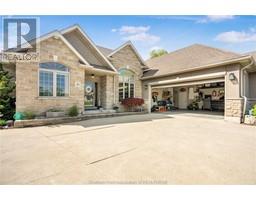31 Stonegate Walk Raleigh Township, Ontario N7M 0A3
$929,000
This beautifully maintained home offers comfort and style throughout, featuring heated flooring on some of the main floor — perfect for year-round coziness. The fully finished basement includes a welcoming gas fireplace, ideal for relaxing or entertaining. Enjoy peace of mind with an owned tankless water heater (2023) and all new window coverings (2024). A brand new York furnace and heat pump AC system has also been installed, complete with a 10-year warranty on parts and labour, ensuring comfort and reliability for years to come. A triple-wide concrete driveway provides ample parking, while a custom-built shed (2019) adds valuable outdoor storage. Step outside and unwind in your private, park-like backyard — a tranquil escape in your own space. With numerous additional updates, this move-in ready home is a must-see! (id:50886)
Property Details
| MLS® Number | 25013679 |
| Property Type | Single Family |
| Features | Concrete Driveway |
Building
| Bathroom Total | 3 |
| Bedrooms Above Ground | 3 |
| Bedrooms Total | 3 |
| Appliances | Central Vacuum, Dishwasher, Dryer, Microwave Range Hood Combo, Refrigerator, Stove, Washer |
| Architectural Style | Ranch |
| Constructed Date | 2007 |
| Construction Style Attachment | Detached |
| Cooling Type | Central Air Conditioning |
| Exterior Finish | Stone, Concrete/stucco |
| Fireplace Fuel | Gas,gas |
| Fireplace Present | Yes |
| Fireplace Type | Direct Vent,direct Vent |
| Flooring Type | Ceramic/porcelain, Hardwood, Marble, Other |
| Foundation Type | Concrete |
| Half Bath Total | 1 |
| Heating Fuel | Natural Gas |
| Heating Type | Floor Heat, Forced Air, Furnace |
| Stories Total | 1 |
| Size Interior | 1,500 Ft2 |
| Total Finished Area | 1500 Sqft |
| Type | House |
Parking
| Attached Garage | |
| Garage |
Land
| Acreage | No |
| Fence Type | Fence |
| Landscape Features | Landscaped |
| Size Irregular | 31.53 X Irregular / 0.219 Ac |
| Size Total Text | 31.53 X Irregular / 0.219 Ac|under 1/4 Acre |
| Zoning Description | Rl1-e-1215 |
Rooms
| Level | Type | Length | Width | Dimensions |
|---|---|---|---|---|
| Basement | Utility Room | 20 ft | 12 ft | 20 ft x 12 ft |
| Basement | Hobby Room | 13 ft | 13 ft ,5 in | 13 ft x 13 ft ,5 in |
| Basement | Family Room/fireplace | 22 ft | 32 ft | 22 ft x 32 ft |
| Main Level | Dining Room | 11 ft | 11 ft | 11 ft x 11 ft |
| Main Level | Laundry Room | 7 ft | 9 ft | 7 ft x 9 ft |
| Main Level | Bedroom | 10 ft | 10 ft | 10 ft x 10 ft |
| Main Level | 3pc Bathroom | Measurements not available | ||
| Main Level | Dining Nook | 9 ft | 11 ft | 9 ft x 11 ft |
| Main Level | Foyer | 7 ft | 8 ft | 7 ft x 8 ft |
| Main Level | Primary Bedroom | 13 ft | 15 ft | 13 ft x 15 ft |
| Main Level | 4pc Ensuite Bath | Measurements not available | ||
| Main Level | Kitchen | 10 ft | 11 ft | 10 ft x 11 ft |
| Main Level | Bedroom | 10 ft | 10 ft | 10 ft x 10 ft |
| Main Level | Family Room/fireplace | 16 ft | 19 ft | 16 ft x 19 ft |
https://www.realtor.ca/real-estate/28405720/31-stonegate-walk-raleigh-township
Contact Us
Contact us for more information
Andrew Shymanski
Sales Person
P.o. Box 291
Chatham, Ontario N7M 5K4
(226) 998-7653


