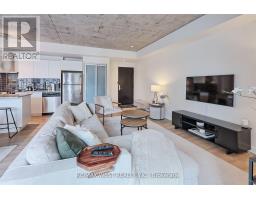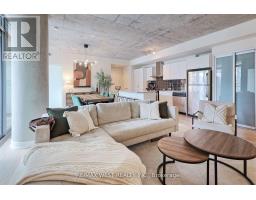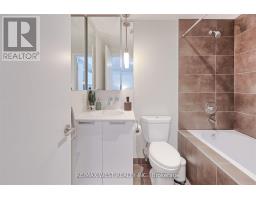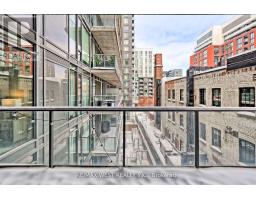409 - 650 King Street W Toronto, Ontario M5V 1M7
2 Bedroom
2 Bathroom
900 - 999 ft2
Loft
Central Air Conditioning
Forced Air
$3,500 Monthly
Welcome to Stylish Urban Living InThis Spacious Split-Style Open Concept 2 Bdrm 2 Bath, 986 Square Foot Loft. Features Include New Vinyl Floors (2024), Kitchen With Granite Counters, Centre Island, Pantry. New Washer/Dryer (2024), Master Has Ensuite, W/I Closet, Blackout Blinds In Both Bedrooms. Floor To Ceiling Windows Throughout With New Blinds. Enjoy BBQing. On Spacious Balcony. Direct Access to King Streetcar, Restaurants, Cafes, Parks & More. Boutique Building. Freshly Painted (2025), 24 Hr. Concierge, Inner Courtyard, Gym, Bike Storage (id:50886)
Property Details
| MLS® Number | C12192183 |
| Property Type | Single Family |
| Community Name | Waterfront Communities C1 |
| Amenities Near By | Hospital, Park, Public Transit |
| Community Features | Pet Restrictions |
| Features | Balcony |
| Parking Space Total | 1 |
Building
| Bathroom Total | 2 |
| Bedrooms Above Ground | 2 |
| Bedrooms Total | 2 |
| Amenities | Security/concierge, Exercise Centre, Party Room |
| Appliances | Blinds, Dishwasher, Dryer, Microwave, Stove, Washer, Refrigerator |
| Architectural Style | Loft |
| Cooling Type | Central Air Conditioning |
| Exterior Finish | Brick |
| Flooring Type | Vinyl |
| Heating Fuel | Natural Gas |
| Heating Type | Forced Air |
| Size Interior | 900 - 999 Ft2 |
| Type | Apartment |
Parking
| Underground | |
| Garage |
Land
| Acreage | No |
| Land Amenities | Hospital, Park, Public Transit |
Rooms
| Level | Type | Length | Width | Dimensions |
|---|---|---|---|---|
| Main Level | Living Room | 8.41 m | 7.13 m | 8.41 m x 7.13 m |
| Main Level | Dining Room | 8.41 m | 7.13 m | 8.41 m x 7.13 m |
| Main Level | Kitchen | 8.41 m | 7.13 m | 8.41 m x 7.13 m |
| Main Level | Primary Bedroom | 3.93 m | 3.62 m | 3.93 m x 3.62 m |
| Main Level | Bedroom 2 | 3.47 m | 3.35 m | 3.47 m x 3.35 m |
| Main Level | Other | 7.31 m | 2.13 m | 7.31 m x 2.13 m |
Contact Us
Contact us for more information
Honey Ann Steiner
Salesperson
RE/MAX West Realty Inc.
2234 Bloor Street West, 104524
Toronto, Ontario M6S 1N6
2234 Bloor Street West, 104524
Toronto, Ontario M6S 1N6
(416) 760-0600
(416) 760-0900



















































