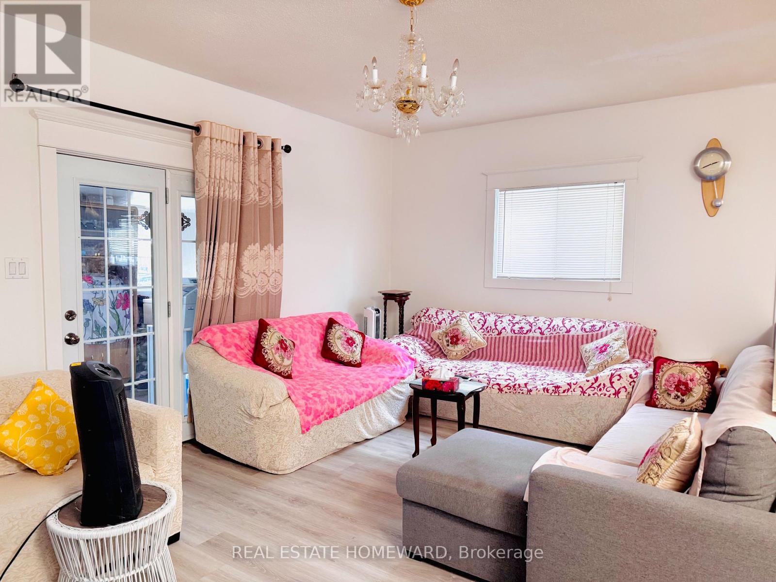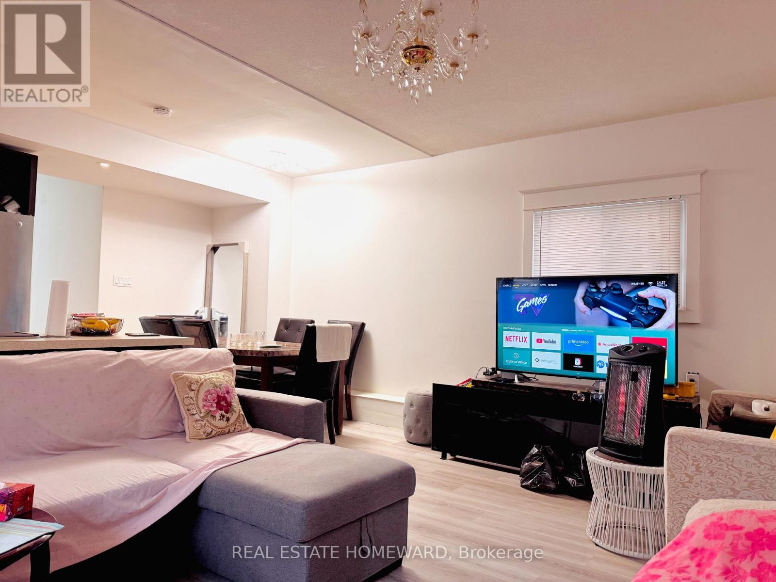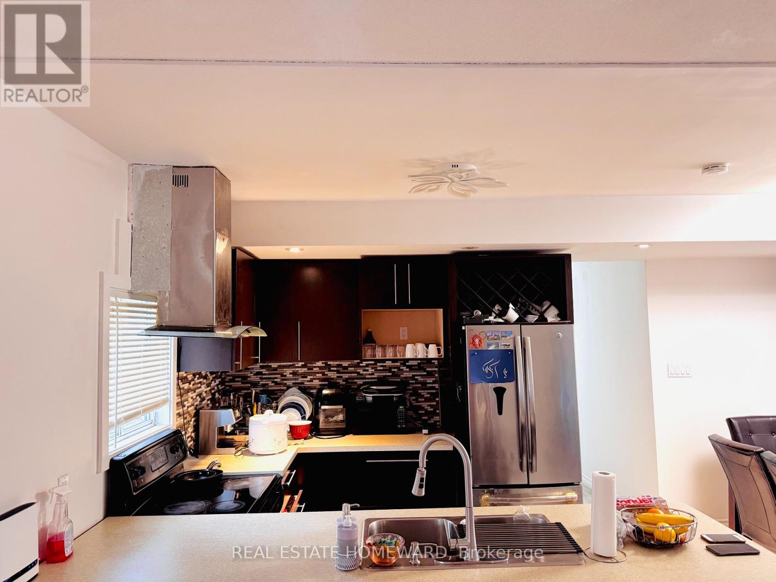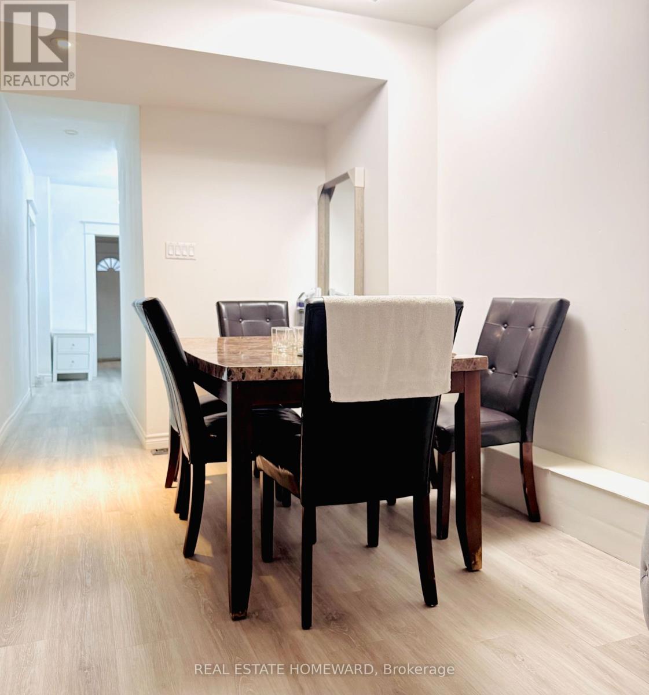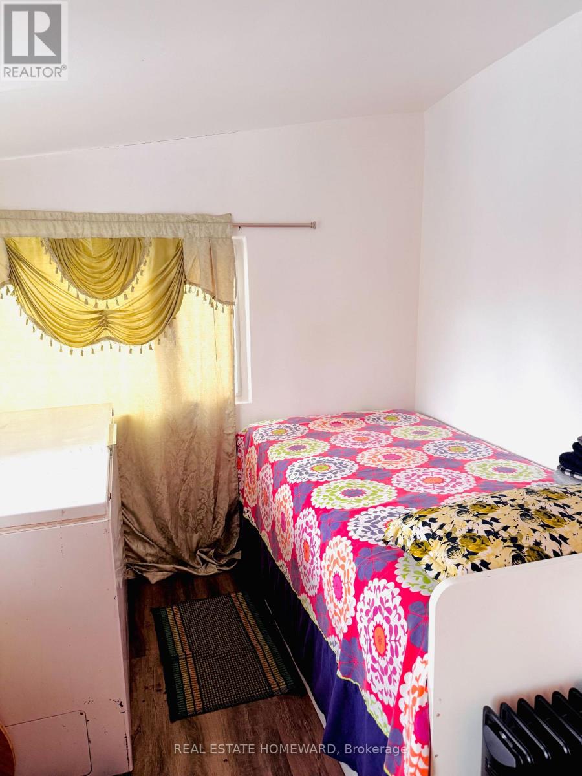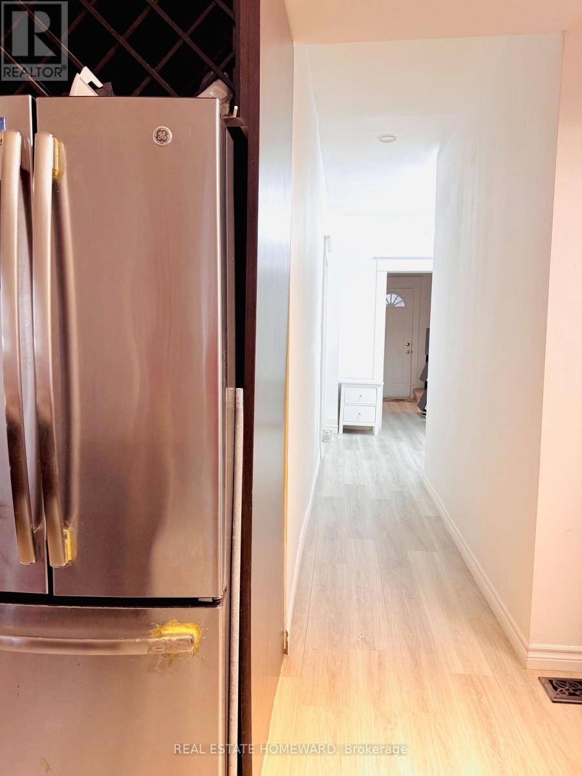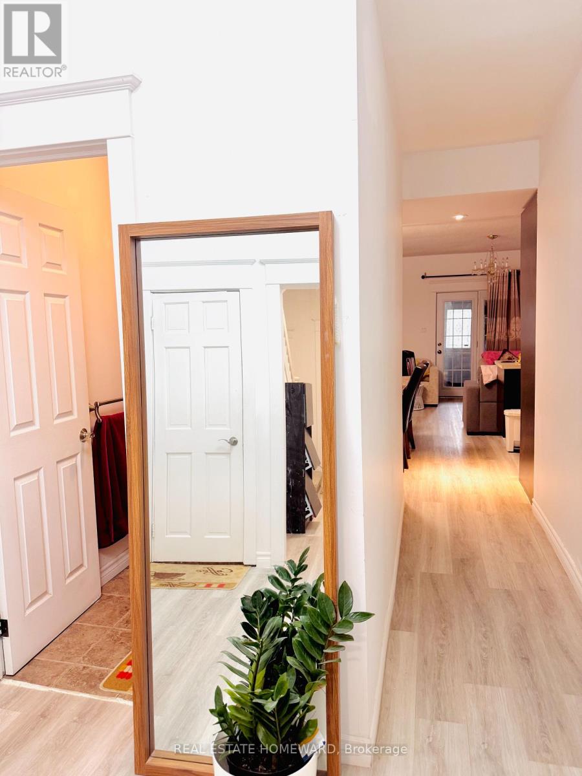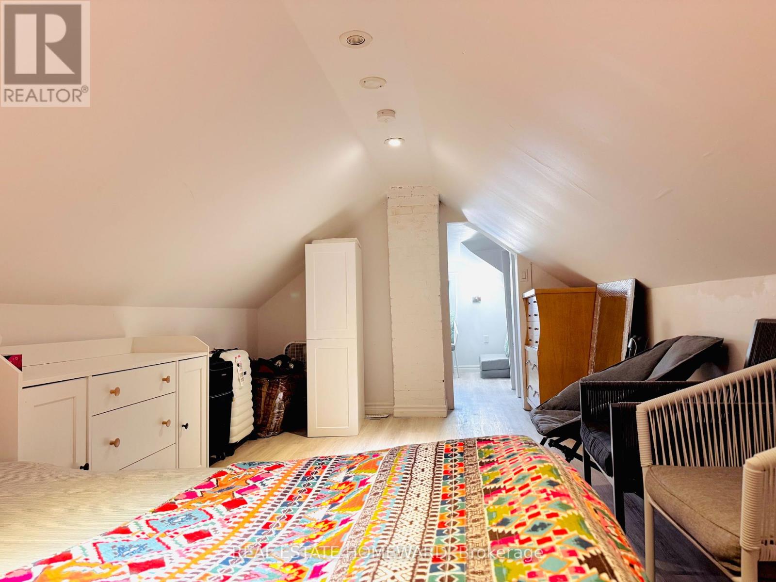41 Patterson Avenue Toronto, Ontario M1L 3Y1
$879,000
This charming and spacious bungalow offers 4+2 bedrooms all on the main floor, freshly painted interiors, and new laminate flooring making it completely move-in ready. The open-concept living and dining area seamlessly connects to a private backyard, ideal for summer BBQs and outdoor entertaining. With 3 full bathrooms and plenty of room for families of all sizes, it also offers excellent potential for customization to make it truly your own. Located in a highly desirable neighborhood just minutes from Victoria Park Subway Station, TTC, schools, parks, shops, and a nearby mosque, convenience is right at your doorstep. Motivated seller. Dont miss this rare opportunity! Sold as-is, where-is. (id:50886)
Property Details
| MLS® Number | E12193790 |
| Property Type | Single Family |
| Community Name | Oakridge |
| Amenities Near By | Park, Public Transit, Schools |
| Features | Carpet Free |
| Parking Space Total | 2 |
Building
| Bathroom Total | 3 |
| Bedrooms Above Ground | 4 |
| Bedrooms Below Ground | 2 |
| Bedrooms Total | 6 |
| Appliances | Dishwasher, Dryer, Two Stoves, Washer, Two Refrigerators |
| Basement Development | Unfinished |
| Basement Type | N/a (unfinished) |
| Construction Style Attachment | Detached |
| Cooling Type | Central Air Conditioning |
| Exterior Finish | Vinyl Siding |
| Flooring Type | Laminate |
| Foundation Type | Unknown |
| Heating Fuel | Natural Gas |
| Heating Type | Forced Air |
| Stories Total | 2 |
| Size Interior | 700 - 1,100 Ft2 |
| Type | House |
| Utility Water | Municipal Water |
Parking
| Detached Garage | |
| Garage |
Land
| Acreage | No |
| Land Amenities | Park, Public Transit, Schools |
| Sewer | Sanitary Sewer |
| Size Depth | 138 Ft ,7 In |
| Size Frontage | 30 Ft |
| Size Irregular | 30 X 138.6 Ft ; Legal Desc Cont: Toronto, City Of Toront |
| Size Total Text | 30 X 138.6 Ft ; Legal Desc Cont: Toronto, City Of Toront |
Rooms
| Level | Type | Length | Width | Dimensions |
|---|---|---|---|---|
| Second Level | Loft | 3.03 m | 5.37 m | 3.03 m x 5.37 m |
| Second Level | Loft | 2.97 m | 3.52 m | 2.97 m x 3.52 m |
| Basement | Recreational, Games Room | 5.2 m | 8.83 m | 5.2 m x 8.83 m |
| Main Level | Kitchen | 2.56 m | 2.94 m | 2.56 m x 2.94 m |
| Main Level | Living Room | 5.32 m | 3.46 m | 5.32 m x 3.46 m |
| Main Level | Dining Room | 2.71 m | 2.94 m | 2.71 m x 2.94 m |
| Main Level | Primary Bedroom | 2.56 m | 4.84 m | 2.56 m x 4.84 m |
| Main Level | Bedroom 2 | 3.18 m | 3.21 m | 3.18 m x 3.21 m |
https://www.realtor.ca/real-estate/28411139/41-patterson-avenue-toronto-oakridge-oakridge
Contact Us
Contact us for more information
Rajib Das
Salesperson
(416) 873-0254
www.facebook.com/rajibdasrealestate/
1858 Queen Street E.
Toronto, Ontario M4L 1H1
(416) 698-2090
(416) 693-4284
www.homeward.info/

