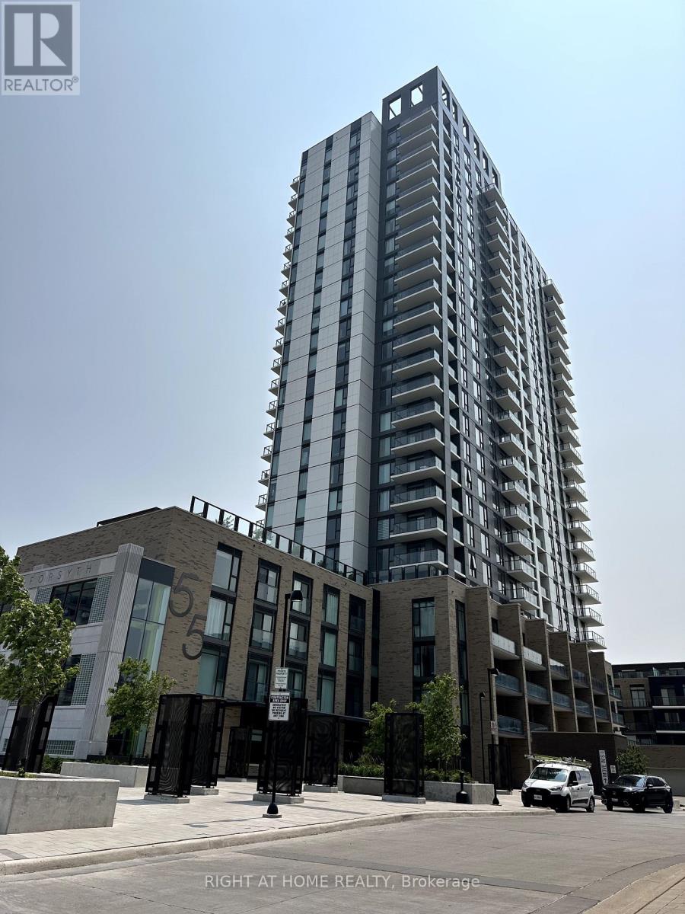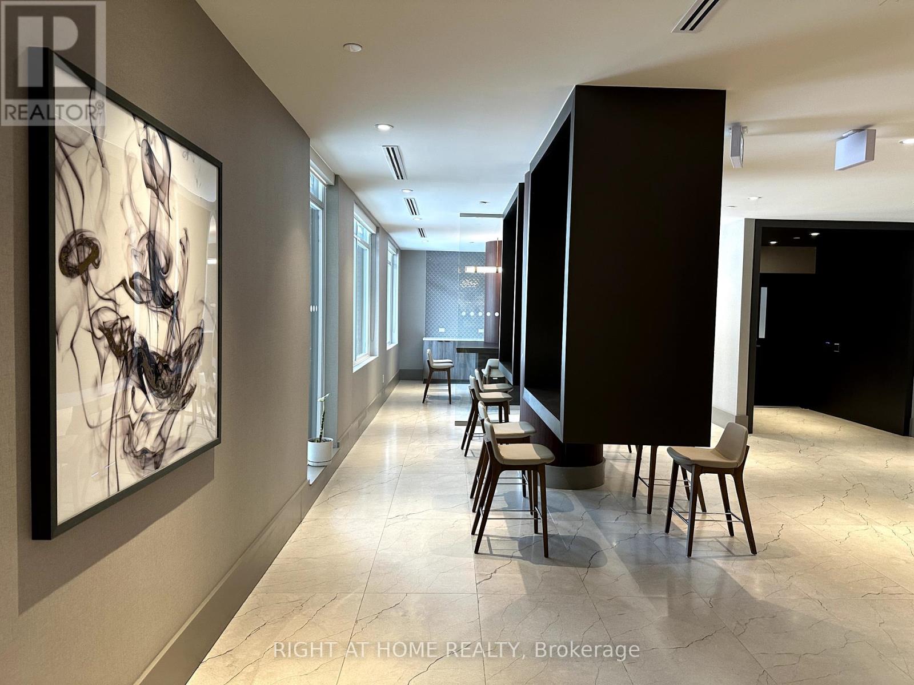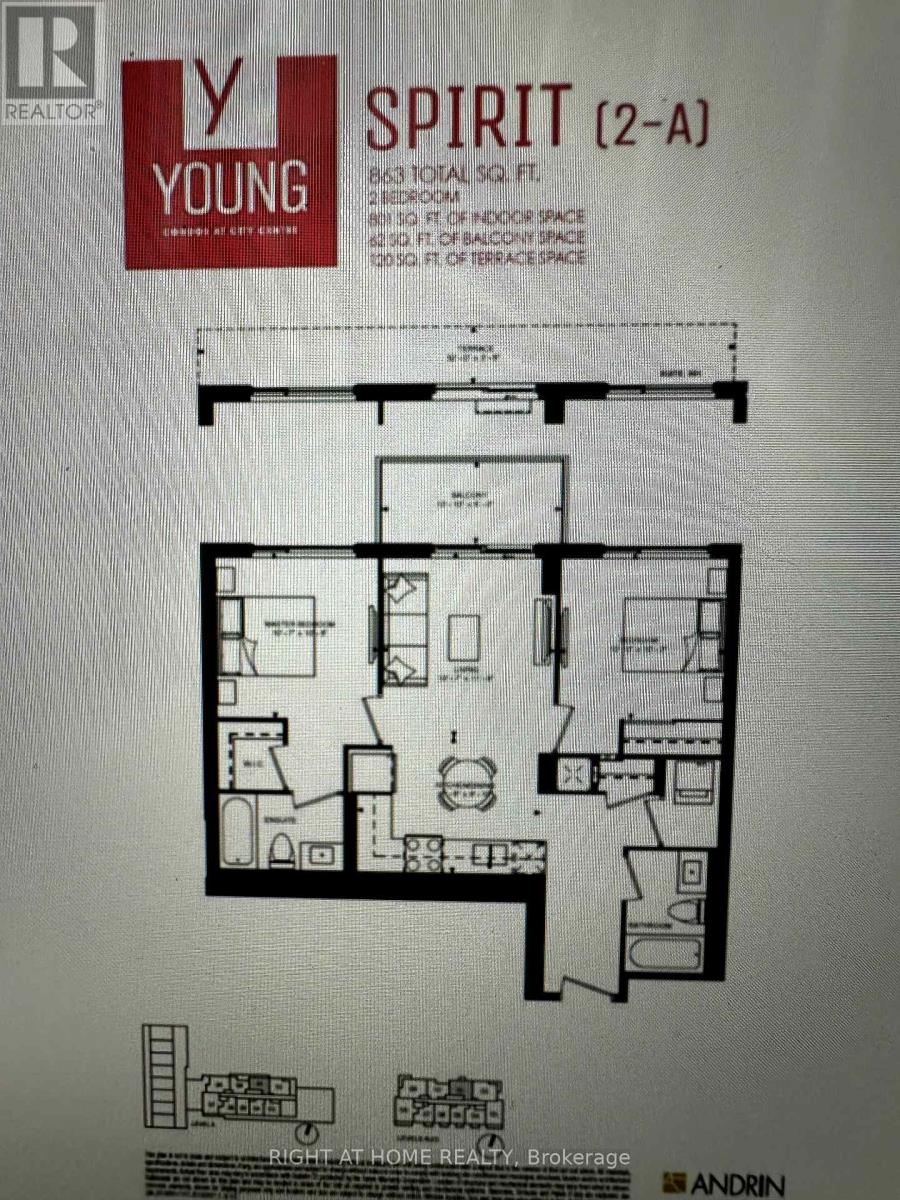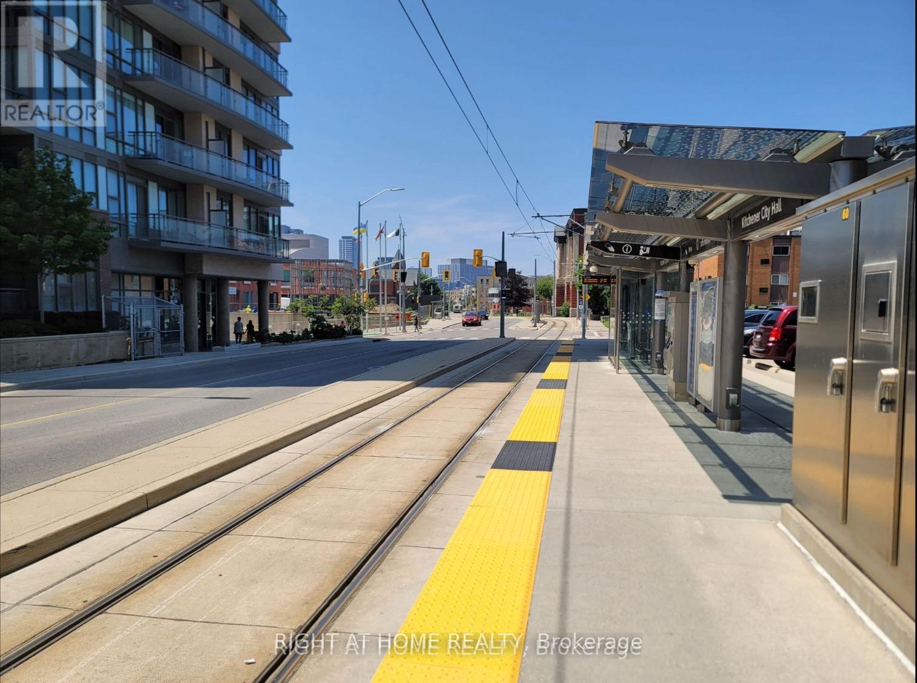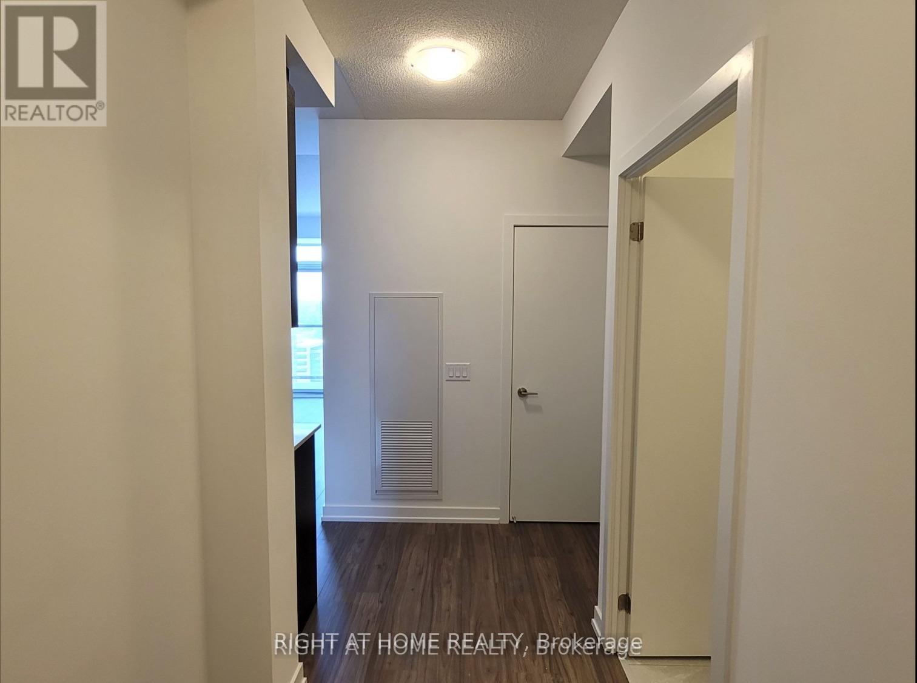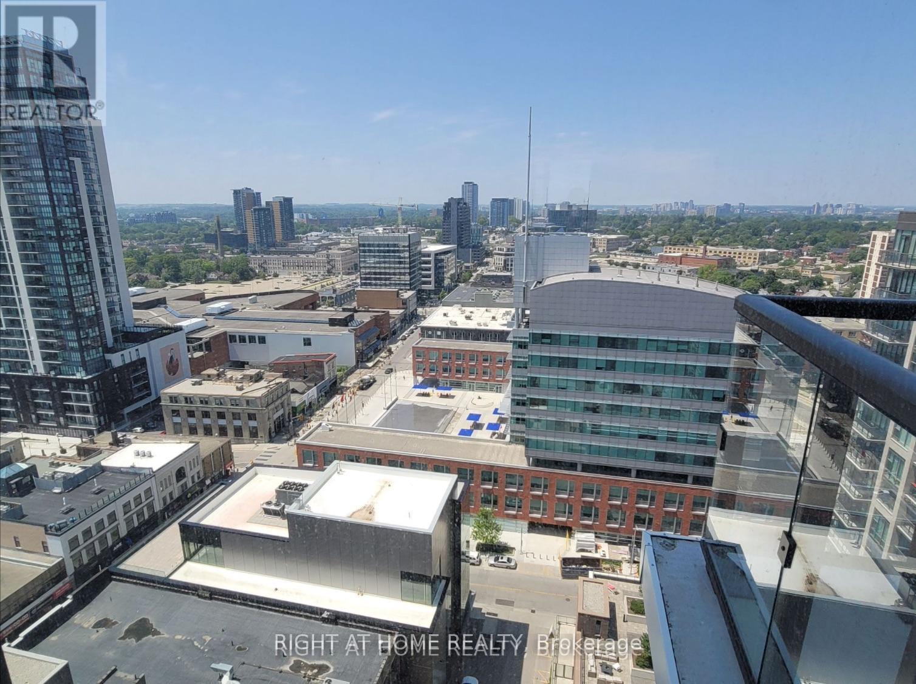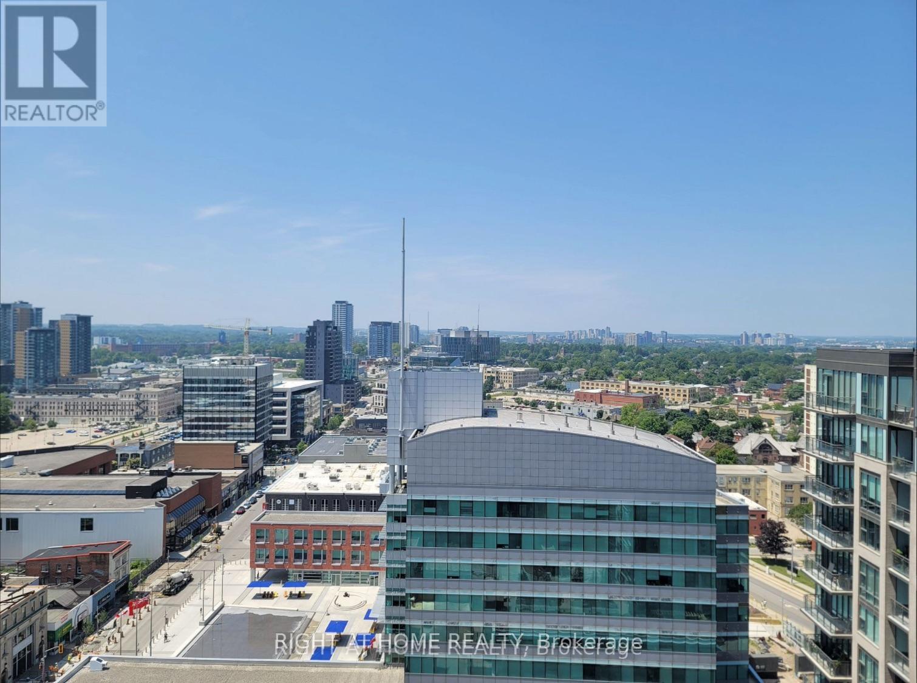1801 - 55 Duke Street W Kitchener, Ontario N2H 0C9
$2,499 Monthly
Magnificent Well kept 2 Spacious Bedrooms, Master Bed with Ensuite & Walk-in Closet, 2 Bath Open Balcony with Wonderful City View, Beautiful Kitchen with Quartz Island, Short Walk Walk to Go Station, LRT (Light Rail Transit) Is Right Outside at the Door Steps ! Walking Distance To Google & Kw's Tech Hub, Parks, Restaurants, City's Best Shopping Centre, City Hall and Victoria Park This Building Is Loaded With A+ Amenities Including Common Bbq/ , A Rooftop Jogging Track, , Self Car Wash room, Fire Pit Area, Sunbathing Terrace, An Extreme Exercise Area With A Spin Machine, Outdoor Yoga, Third-Floor Sunning Terrace and Much More to list. (id:50886)
Property Details
| MLS® Number | X12193798 |
| Property Type | Single Family |
| Community Features | Pets Not Allowed |
| Features | Balcony, Carpet Free |
| Parking Space Total | 1 |
Building
| Bathroom Total | 2 |
| Bedrooms Above Ground | 2 |
| Bedrooms Total | 2 |
| Age | New Building |
| Cooling Type | Central Air Conditioning |
| Exterior Finish | Concrete |
| Heating Fuel | Natural Gas |
| Heating Type | Forced Air |
| Size Interior | 800 - 899 Ft2 |
| Type | Apartment |
Parking
| Underground | |
| Garage |
Land
| Acreage | No |
Rooms
| Level | Type | Length | Width | Dimensions |
|---|---|---|---|---|
| Main Level | Living Room | 3.26 m | 3.53 m | 3.26 m x 3.53 m |
| Main Level | Kitchen | 3.59 m | 2.46 m | 3.59 m x 2.46 m |
| Main Level | Dining Room | 3.59 m | 2.46 m | 3.59 m x 2.46 m |
| Main Level | Primary Bedroom | 3.26 m | 3.2 m | 3.26 m x 3.2 m |
| Main Level | Bedroom 2 | 3.35 m | 3.13 m | 3.35 m x 3.13 m |
| Main Level | Bathroom | Measurements not available | ||
| Main Level | Bathroom | Measurements not available |
https://www.realtor.ca/real-estate/28411272/1801-55-duke-street-w-kitchener
Contact Us
Contact us for more information
Rafe Markoss
Salesperson
480 Eglinton Ave West #30, 106498
Mississauga, Ontario L5R 0G2
(905) 565-9200
(905) 565-6677
www.rightathomerealty.com/

