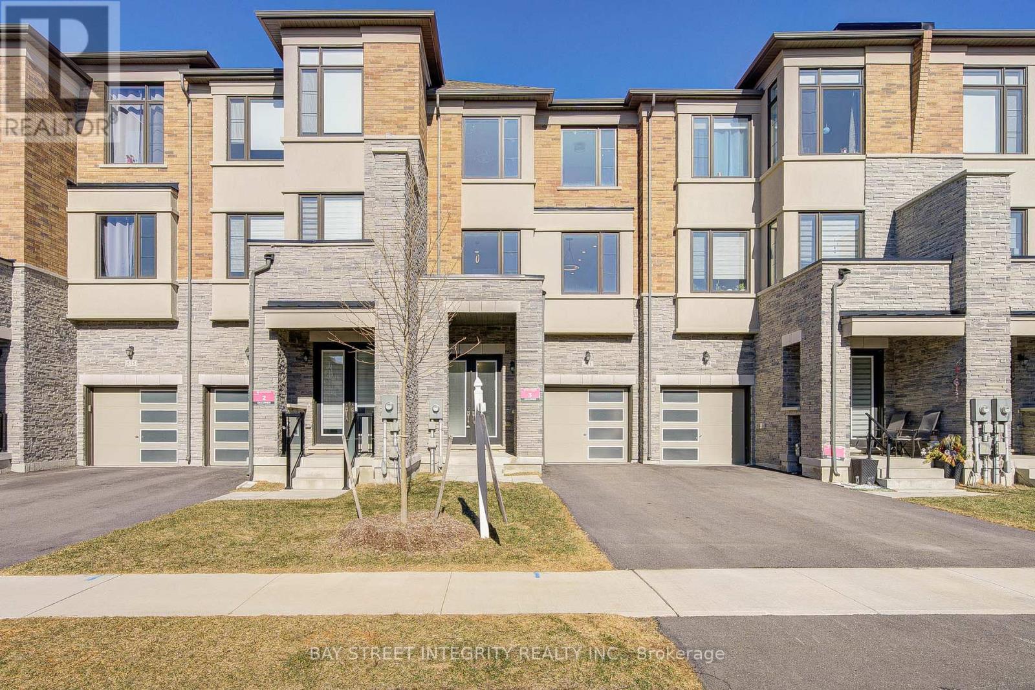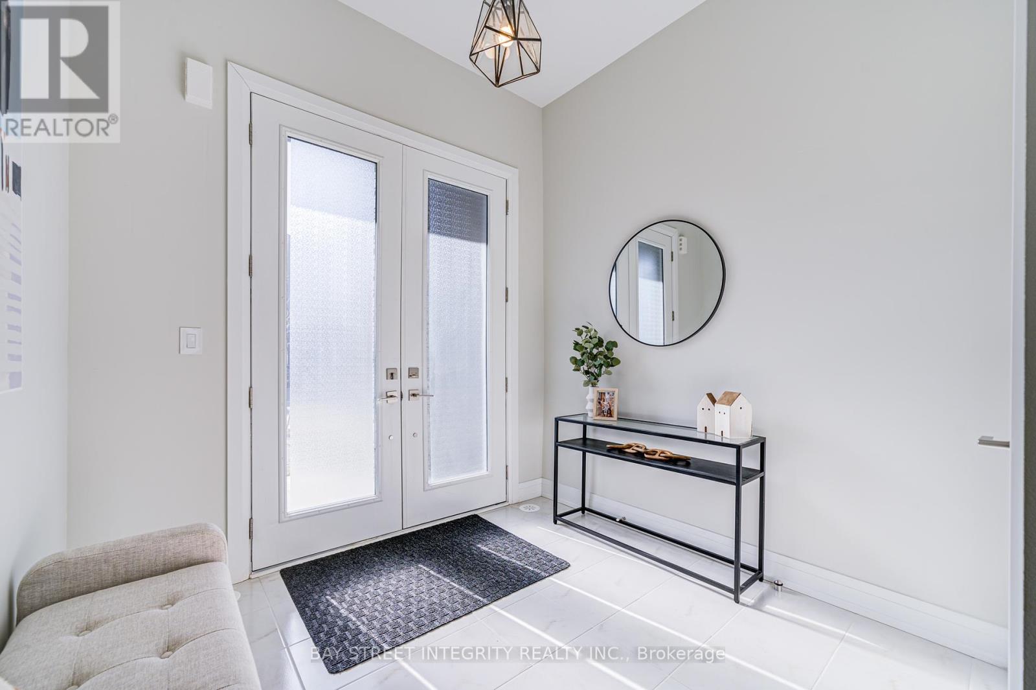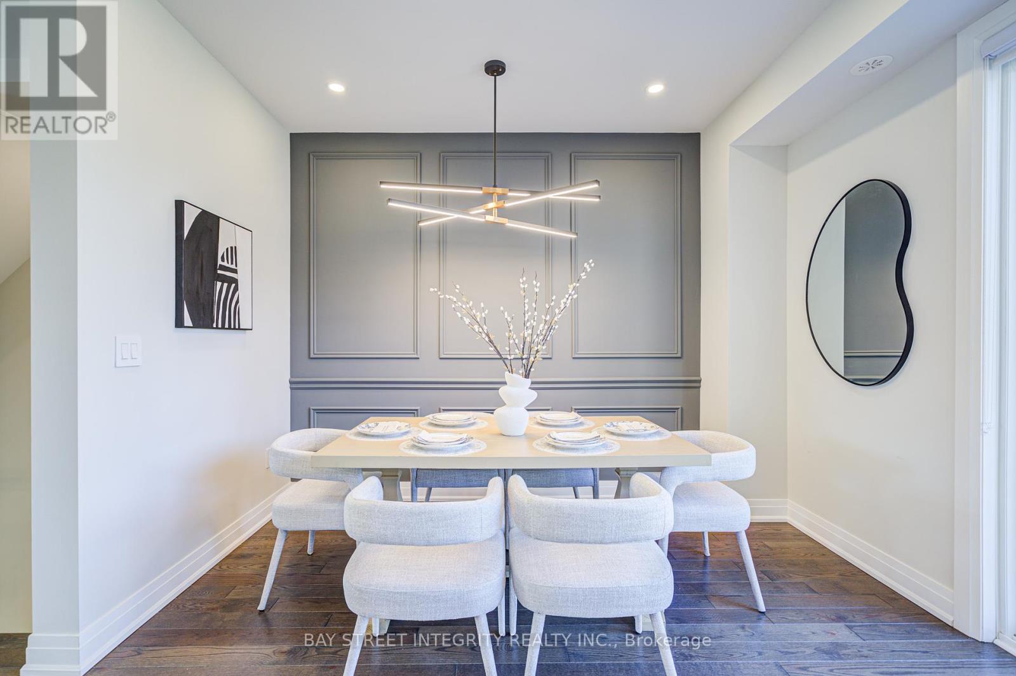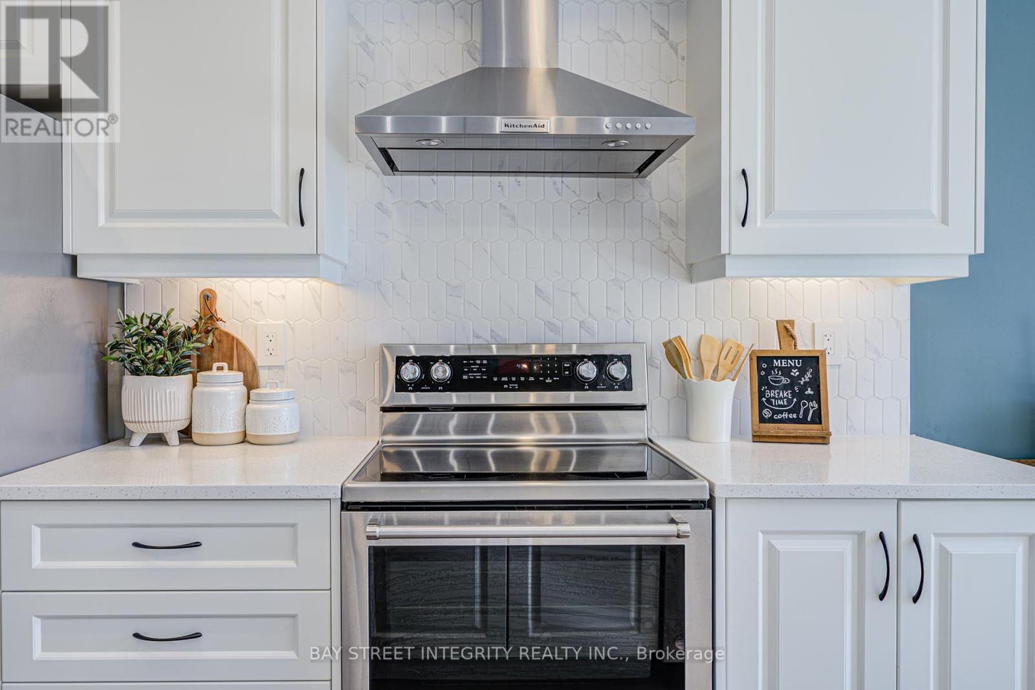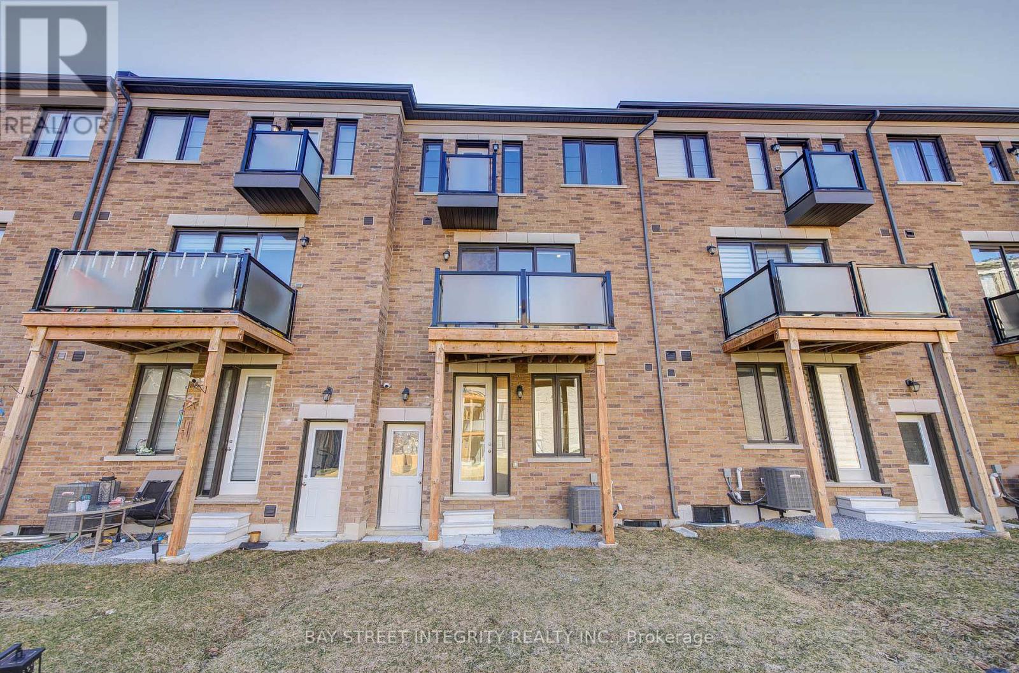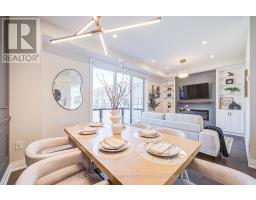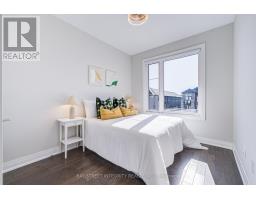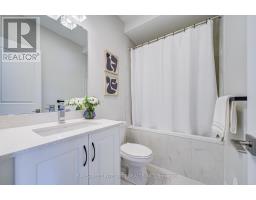511 New England Court Newmarket, Ontario L3X 0M6
$1,099,000
Welcome To 511 New England Court, A 2.5 Years New Modern Townhouse In The Summerhill Estates! This Home Offers Hardwood Flooring Throughout, Abundant Pot Lights, And Large Windows Fill The Space With Natural Light. A Functional And Stylish Layout Across 3 Levels! The Second Floor Features A Spacious Open-Concept Kitchen Equipped With Premium Kitchenaid Appliances, A Long Countertop That Doubles As A Breakfast Bar. The Combined Living Area With A Custom-Built Fireplace And The Dining Area Are Perfect For Both Everyday Living And Entertaining. Step Out To The Balcony To Enjoy Fresh Air And Outdoor Relaxation. Upstairs On The Third Floor, You Will Find Three Generously Sized Bedrooms. The Primary Bedroom Includes A 4pc Ensuite And A Walk-In Closet. The Ground Level Offers A Versatile Bedroom With Elegant French Doors And Walkout To The Backyard, It Is Ideal As A Guest Room, Home Office, Or Multi-Use Space. The Finished Basement Adds Extra Storage And Completes This Thoughtfully Designed Home. Just Steps From Keith Davis Tennis Centre (KDTC 8 Indoor + 2 Outdoor Courts), Scenic Trails, Parks, And Metro Grocery Store. Easy Access To VIVA/YRT Transit Stops, Upper Canada Mall, GO Station, And Top Private Schools Like St. Andrews And St. Annes. Dont Miss Your Chance To Own This Well Maintained, Move-In-Ready Townhouse! (id:50886)
Open House
This property has open houses!
2:00 pm
Ends at:4:00 pm
2:00 pm
Ends at:4:00 pm
Property Details
| MLS® Number | N12193873 |
| Property Type | Single Family |
| Community Name | Summerhill Estates |
| Amenities Near By | Schools, Park, Public Transit |
| Community Features | School Bus |
| Features | Carpet Free |
| Parking Space Total | 3 |
Building
| Bathroom Total | 4 |
| Bedrooms Above Ground | 4 |
| Bedrooms Below Ground | 1 |
| Bedrooms Total | 5 |
| Age | 0 To 5 Years |
| Amenities | Fireplace(s), Separate Heating Controls |
| Appliances | Garage Door Opener Remote(s), Water Softener, Water Heater, Blinds, Dishwasher, Dryer, Hood Fan, Stove, Washer, Whirlpool, Refrigerator |
| Basement Development | Finished |
| Basement Type | N/a (finished) |
| Construction Style Attachment | Attached |
| Cooling Type | Central Air Conditioning, Ventilation System |
| Exterior Finish | Brick, Stone |
| Fireplace Present | Yes |
| Fireplace Total | 1 |
| Flooring Type | Hardwood |
| Foundation Type | Block |
| Half Bath Total | 2 |
| Heating Fuel | Natural Gas |
| Heating Type | Forced Air |
| Stories Total | 3 |
| Size Interior | 1,500 - 2,000 Ft2 |
| Type | Row / Townhouse |
| Utility Water | Municipal Water |
Parking
| Garage |
Land
| Acreage | No |
| Land Amenities | Schools, Park, Public Transit |
| Sewer | Sanitary Sewer |
| Size Depth | 87 Ft ,10 In |
| Size Frontage | 20 Ft |
| Size Irregular | 20 X 87.9 Ft |
| Size Total Text | 20 X 87.9 Ft |
Rooms
| Level | Type | Length | Width | Dimensions |
|---|---|---|---|---|
| Second Level | Kitchen | 4.2 m | 3.4 m | 4.2 m x 3.4 m |
| Second Level | Eating Area | 3 m | 2.5 m | 3 m x 2.5 m |
| Second Level | Living Room | 5.8 m | 3.5 m | 5.8 m x 3.5 m |
| Second Level | Dining Room | 5.8 m | 3.5 m | 5.8 m x 3.5 m |
| Second Level | Office | 3.1 m | 2.5 m | 3.1 m x 2.5 m |
| Third Level | Primary Bedroom | 3.7 m | 3.5 m | 3.7 m x 3.5 m |
| Third Level | Bedroom 2 | 3.2 m | 2.8 m | 3.2 m x 2.8 m |
| Third Level | Bedroom 3 | 3 m | 3.4 m | 3 m x 3.4 m |
| Ground Level | Bedroom | 4.6 m | 3.5 m | 4.6 m x 3.5 m |
Contact Us
Contact us for more information
Truman Chen
Broker of Record
www.baystreetintegrity.com/
8300 Woodbine Ave #519
Markham, Ontario L3R 9Y7
(905) 909-9900
(905) 909-9909
baystreetintegrity.com/
Stephanie Lu
Broker
8300 Woodbine Ave #519
Markham, Ontario L3R 9Y7
(905) 909-9900
(905) 909-9909
baystreetintegrity.com/

