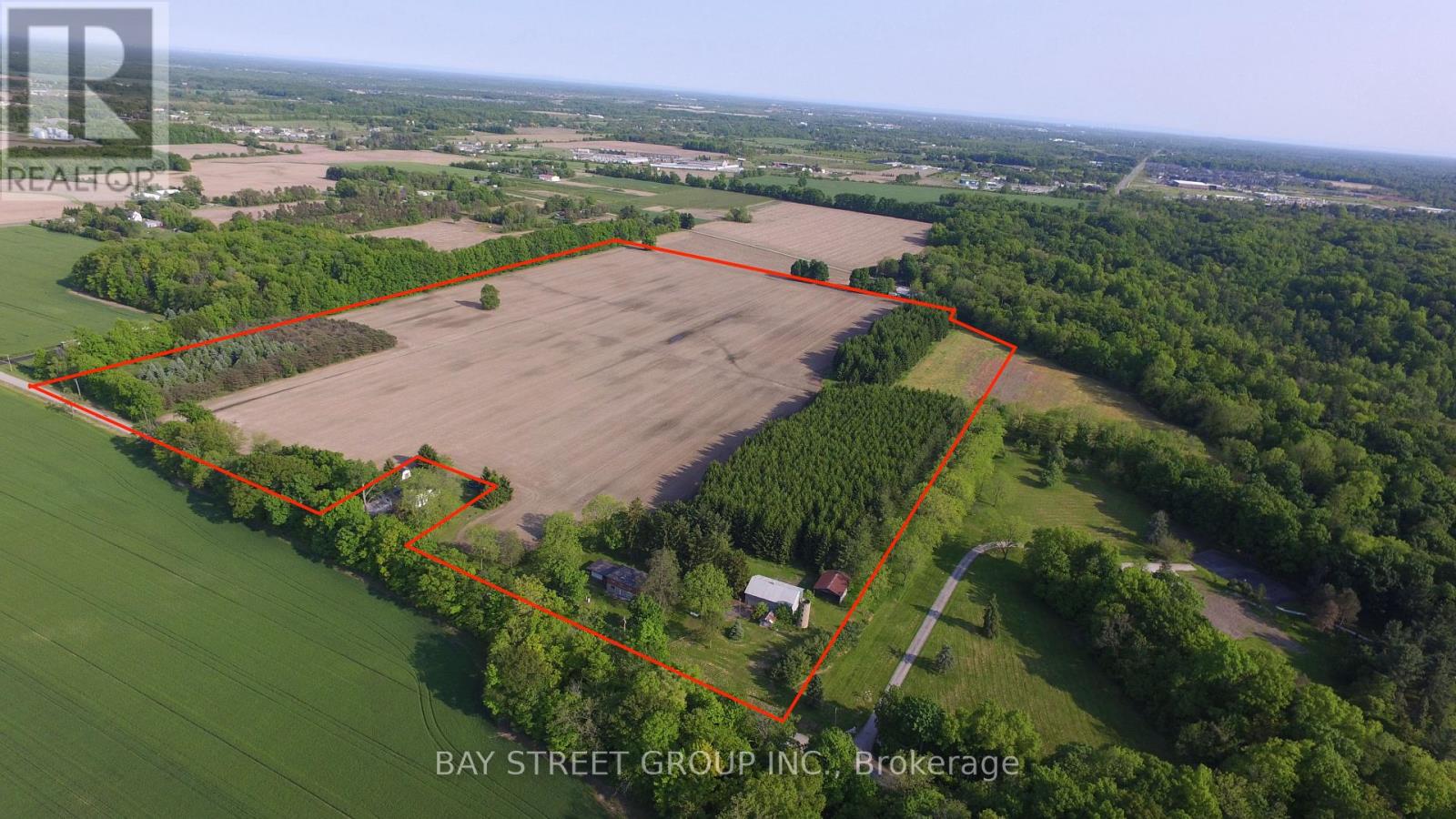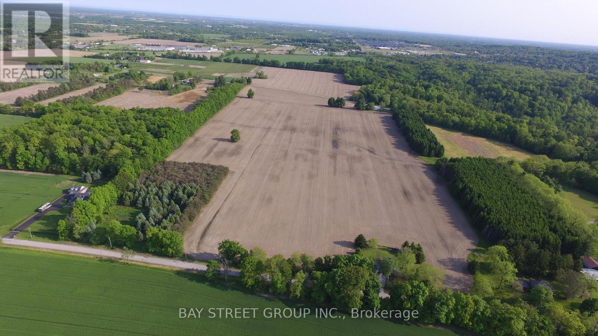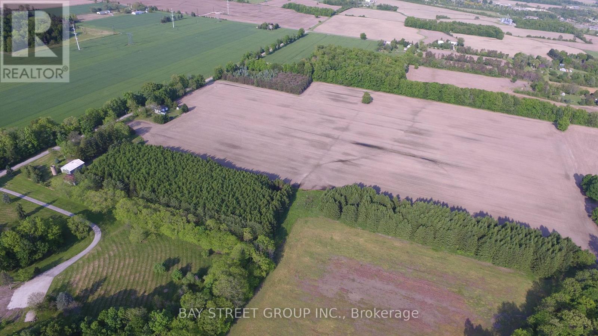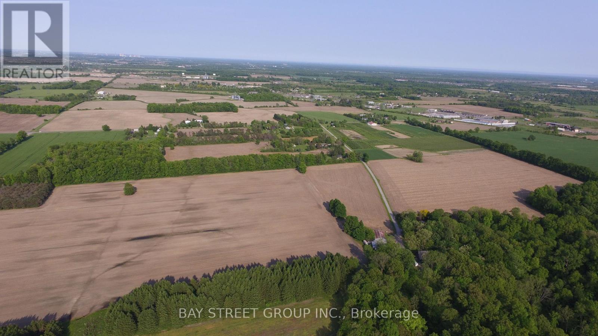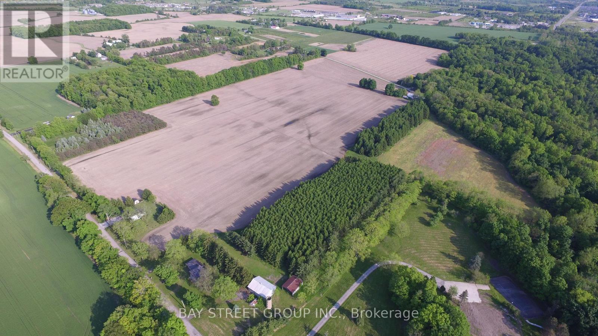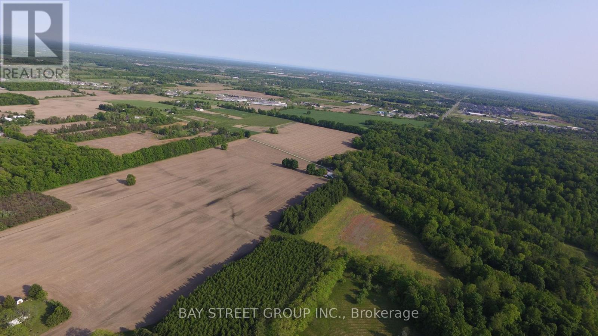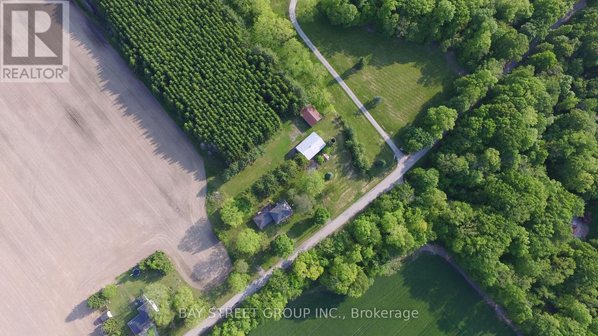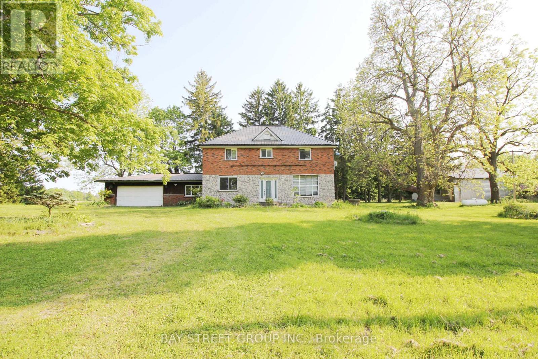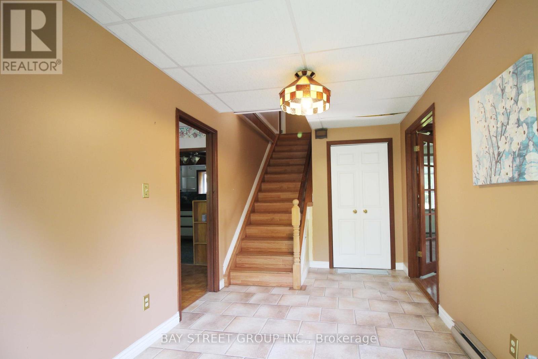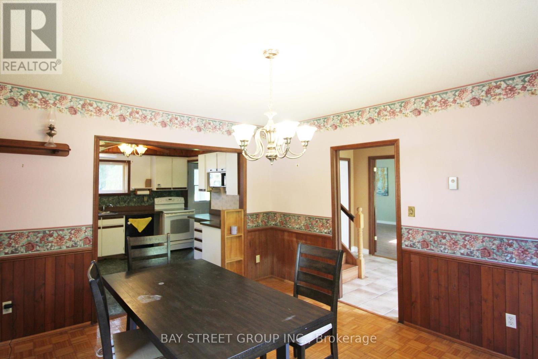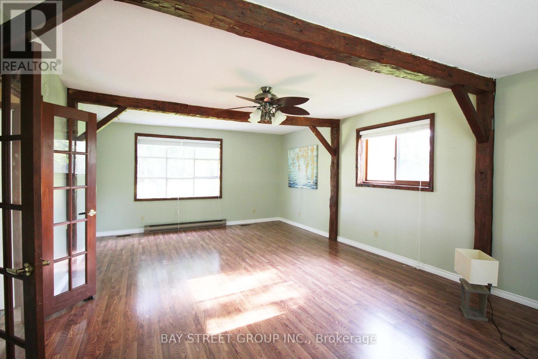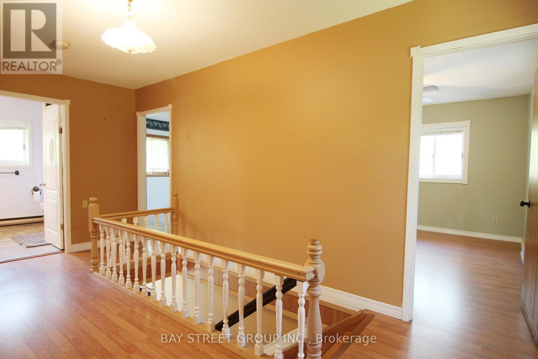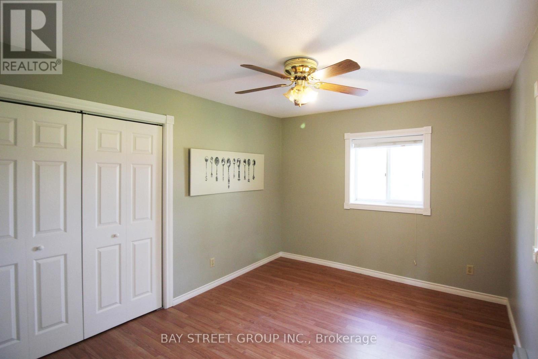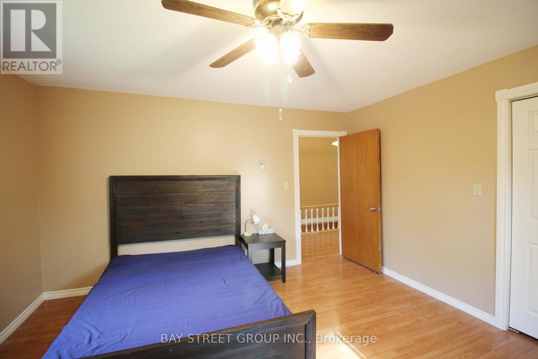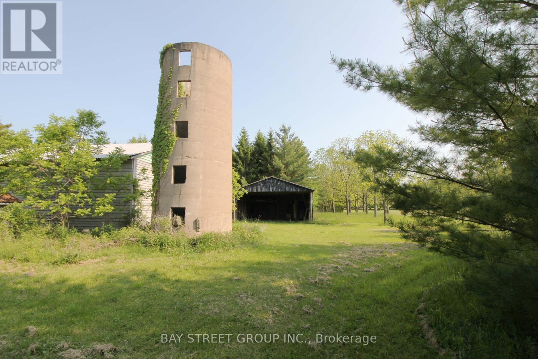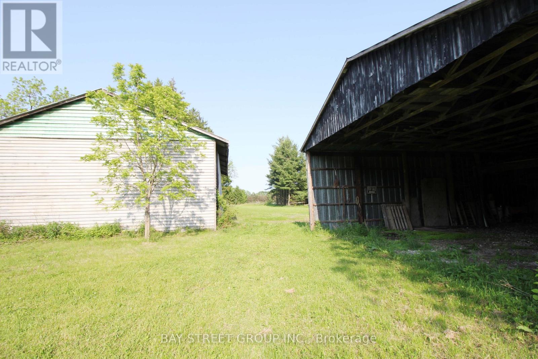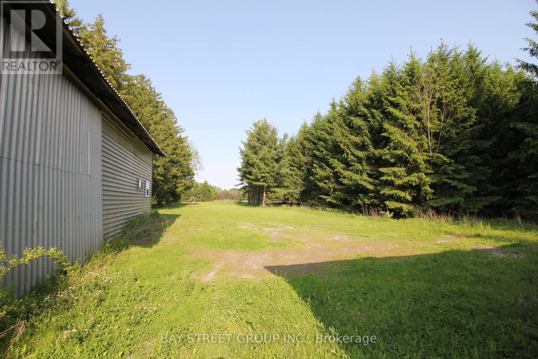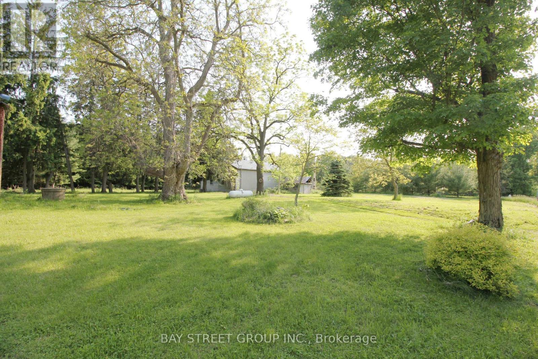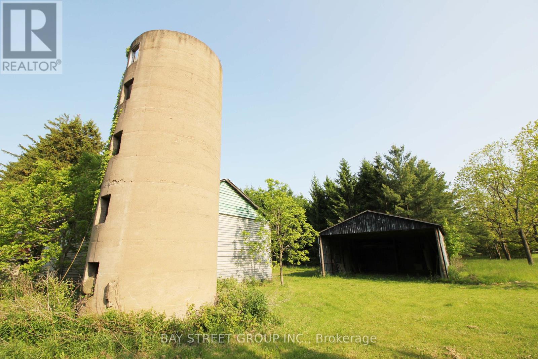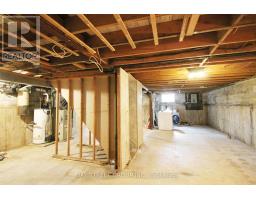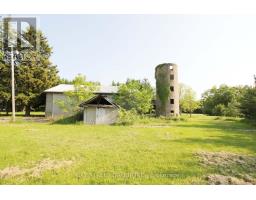2757 Barron Road Thorold, Ontario L0S 1E6
$2,990,000
Nestled in a tranquil rural setting, this expansive 49.18-acre farm offers the perfect blend of privacy and convenience, ideally located between St. Catharines and Fonthill. At the heart of the property stands a generously sized four-bedroom home featuring a classic center-hall floor plan, providing a functional layout with endless potential. Whether you're envisioning a full renovation to restore its charm or planning to build your dream estate from the ground up, this rare offering presents a wealth of opportunities for homeowners, investors, or developers alike. (id:50886)
Property Details
| MLS® Number | X12193964 |
| Property Type | Single Family |
| Community Name | 559 - Cataract Road |
| Equipment Type | Propane Tank |
| Parking Space Total | 12 |
| Rental Equipment Type | Propane Tank |
| Structure | Barn, Shed |
Building
| Bathroom Total | 2 |
| Bedrooms Above Ground | 4 |
| Bedrooms Total | 4 |
| Age | 31 To 50 Years |
| Basement Development | Partially Finished |
| Basement Type | Full (partially Finished) |
| Construction Style Attachment | Detached |
| Cooling Type | Window Air Conditioner |
| Exterior Finish | Brick |
| Foundation Type | Block, Poured Concrete |
| Half Bath Total | 1 |
| Heating Fuel | Propane |
| Heating Type | Forced Air |
| Stories Total | 2 |
| Size Interior | 2,000 - 2,500 Ft2 |
| Type | House |
Parking
| Attached Garage | |
| Garage |
Land
| Acreage | Yes |
| Sewer | Septic System |
| Size Depth | 1690 Ft |
| Size Frontage | 1194 Ft ,4 In |
| Size Irregular | 1194.4 X 1690 Ft |
| Size Total Text | 1194.4 X 1690 Ft|25 - 50 Acres |
| Zoning Description | Nec |
Rooms
| Level | Type | Length | Width | Dimensions |
|---|---|---|---|---|
| Second Level | Bedroom | 3.96 m | 3.2 m | 3.96 m x 3.2 m |
| Second Level | Bedroom | 3.96 m | 3.5 m | 3.96 m x 3.5 m |
| Second Level | Bedroom | 4.41 m | 4.26 m | 4.41 m x 4.26 m |
| Second Level | Bedroom | 3.96 m | 2.43 m | 3.96 m x 2.43 m |
| Second Level | Bathroom | 2.74 m | 2.43 m | 2.74 m x 2.43 m |
| Main Level | Living Room | 7.62 m | 4.57 m | 7.62 m x 4.57 m |
| Main Level | Dining Room | 4.26 m | 3.96 m | 4.26 m x 3.96 m |
| Main Level | Kitchen | 3.96 m | 3.35 m | 3.96 m x 3.35 m |
| Main Level | Bathroom | 1.21 m | 0.91 m | 1.21 m x 0.91 m |
| Main Level | Foyer | 4.26 m | 2.43 m | 4.26 m x 2.43 m |
https://www.realtor.ca/real-estate/28411683/2757-barron-road-thorold-cataract-road-559-cataract-road
Contact Us
Contact us for more information
James Tian
Salesperson
(647) 890-0016
8300 Woodbine Ave Ste 500
Markham, Ontario L3R 9Y7
(905) 909-0101
(905) 909-0202

