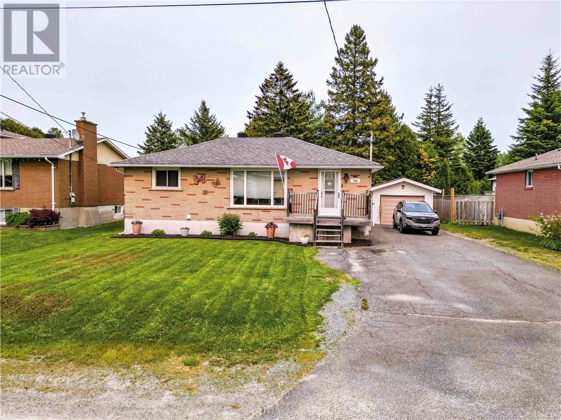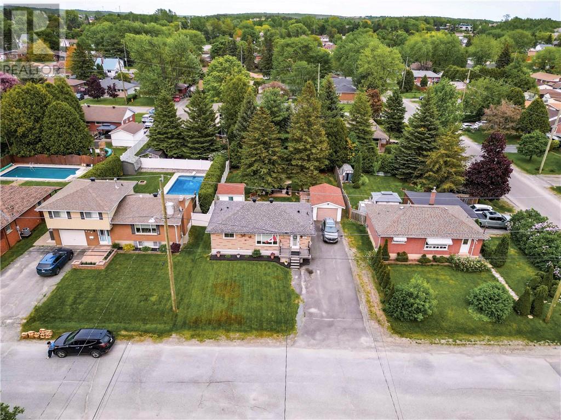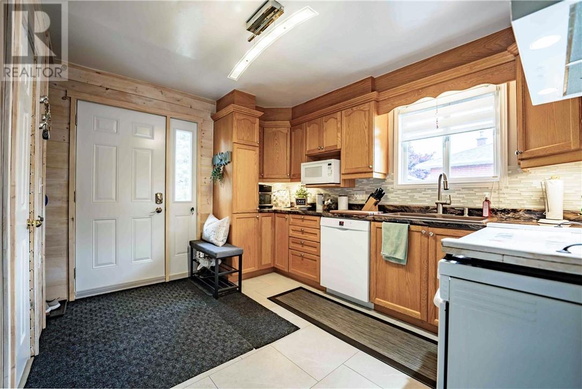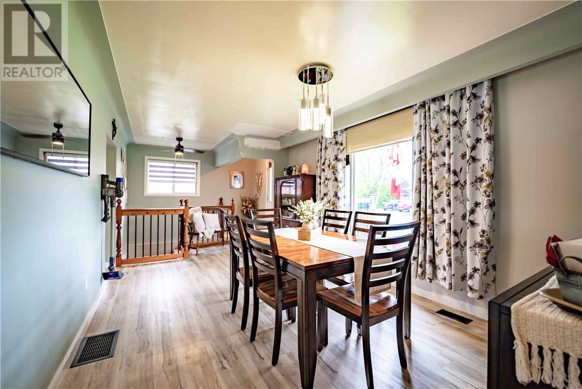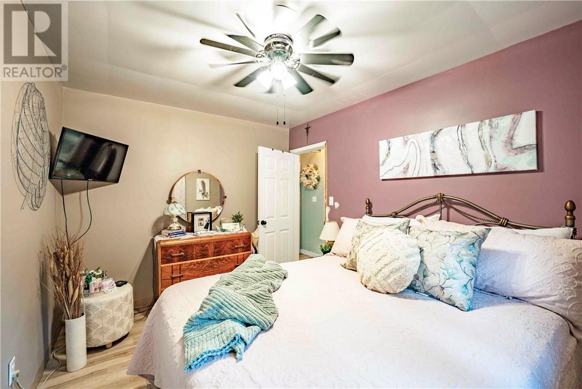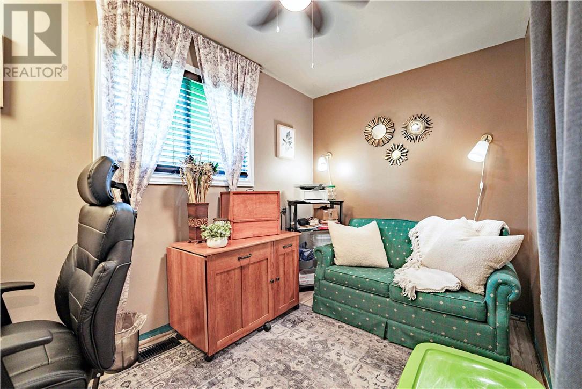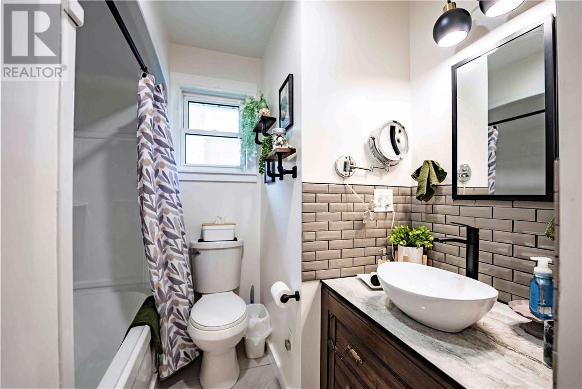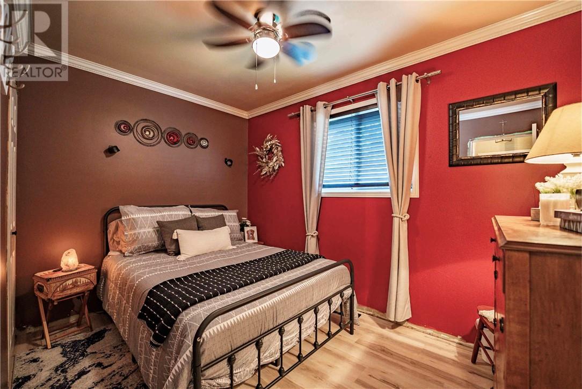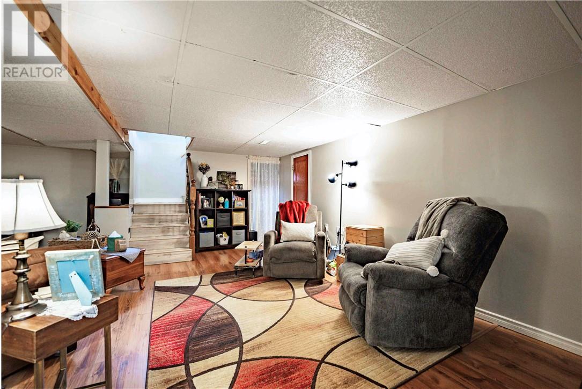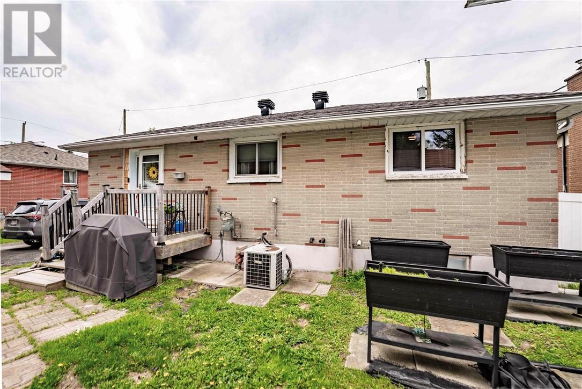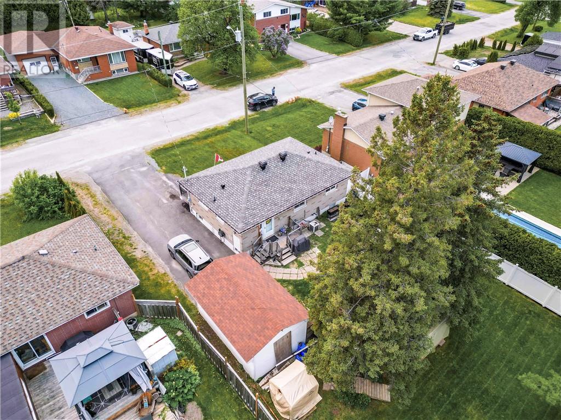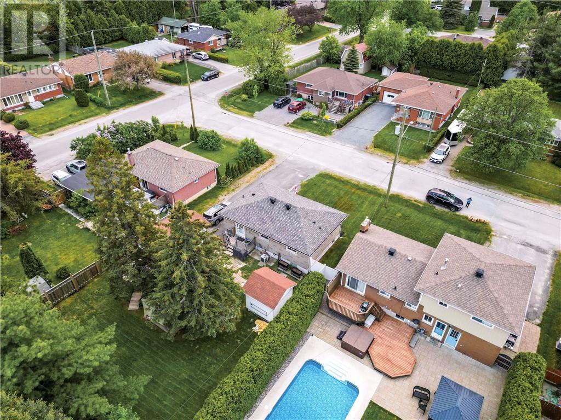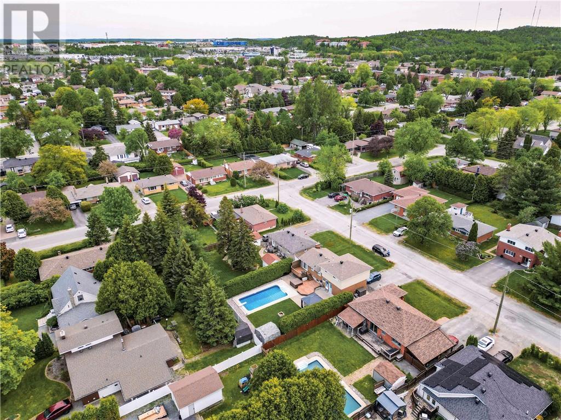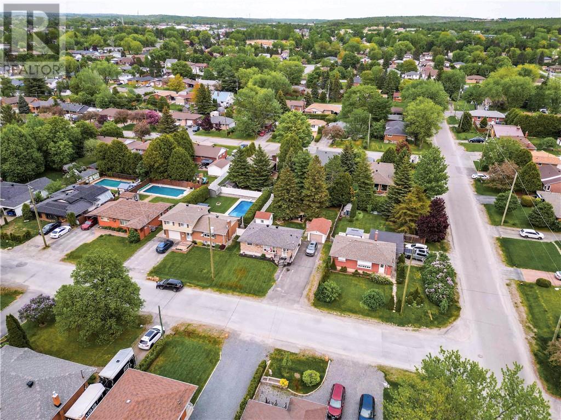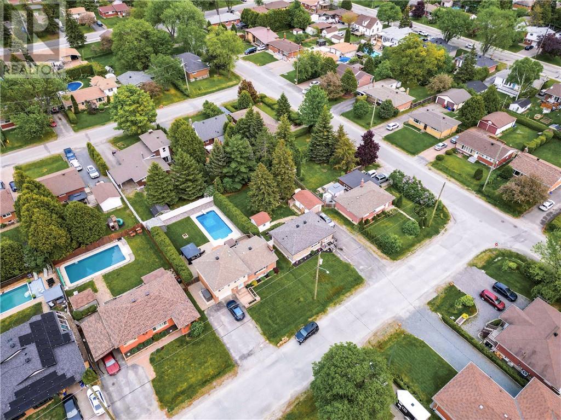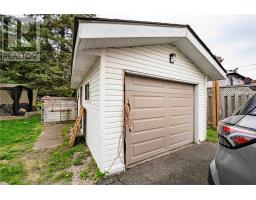796 Hildegarde Avenue Sudbury, Ontario P3A 3X4
$479,900
Welcome to 796 Hildegarde Avenue, a quaint and well-maintained brick bungalow nestled in the heart of New Sudbury. Owned and loved by the same family for nearly 30 years, this home has been thoughtfully cared for and is full of warmth and character. Offering 3 bedrooms, 2 bathrooms, and a detached garage, this solid home is perfectly situated just minutes from shopping, restaurants, and public transit—making daily errands and commutes a breeze. The main floor features a bright living area -currently used as a dining room,a farmhouse inspired kitchen, three bedrooms, and a full bathroom. Downstairs, you'll find a spacious rec room with a cozy gas fireplace, along with a laundry and second bathroom combo that's just waiting for your finishing touches. Step outside to enjoy the beautifully treed and private backyard with gazebo area—an ideal spot for relaxing, gardening, or entertaining. Whether you're a first-time buyer, downsizer, or someone looking for a move-in ready home in a great neighbourhood, this one is full of potential and charm. (id:50886)
Property Details
| MLS® Number | 2122689 |
| Property Type | Single Family |
| Equipment Type | Water Heater - Gas |
| Rental Equipment Type | Water Heater - Gas |
Building
| Bathroom Total | 2 |
| Bedrooms Total | 3 |
| Architectural Style | Bungalow |
| Basement Type | Full |
| Cooling Type | Central Air Conditioning |
| Exterior Finish | Brick |
| Fireplace Fuel | Gas |
| Fireplace Present | Yes |
| Fireplace Total | 1 |
| Flooring Type | Laminate, Vinyl |
| Foundation Type | Block |
| Heating Type | Forced Air |
| Roof Material | Asphalt Shingle |
| Roof Style | Unknown |
| Stories Total | 1 |
| Type | House |
| Utility Water | Municipal Water |
Parking
| Detached Garage |
Land
| Acreage | No |
| Sewer | Municipal Sewage System |
| Size Total Text | Under 1/2 Acre |
| Zoning Description | R1-5 |
Rooms
| Level | Type | Length | Width | Dimensions |
|---|---|---|---|---|
| Basement | Laundry Room | 15’3 x 12’5 | ||
| Basement | Recreational, Games Room | 17’9 x 18’6 | ||
| Main Level | Bedroom | 7’1 x 11’3 | ||
| Main Level | Bedroom | 7’9 x 11’4 | ||
| Main Level | Living Room | 10’7 x 16’2 | ||
| Main Level | Primary Bedroom | 9’2 x 12’ | ||
| Main Level | Kitchen | 12’ x 13’8 |
https://www.realtor.ca/real-estate/28413046/796-hildegarde-avenue-sudbury
Contact Us
Contact us for more information
Jenna Ryan
Broker
www.homesbyjenna.ca
www.facebook.com/#!/pages/Jenna-Ryan-ReMax-Crown-Realty-1989-Inc-Brokerage/159582437434204
www.linkedin.com/profile/edit?trk=hb_tab_pro_top
twitter.com/#!/jennar
1984 Regent Street Unit 124
Sudbury, Ontario P3E 5S1
(705) 523-0101

