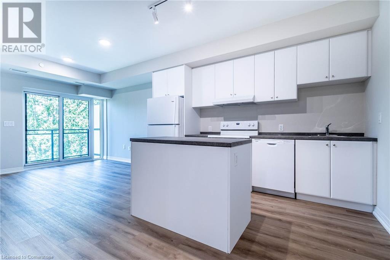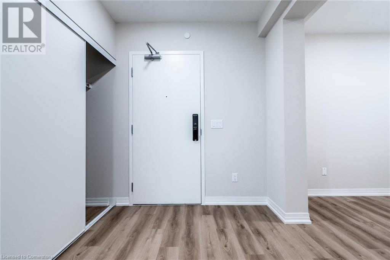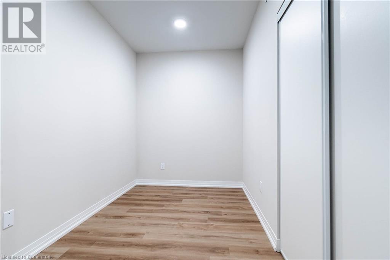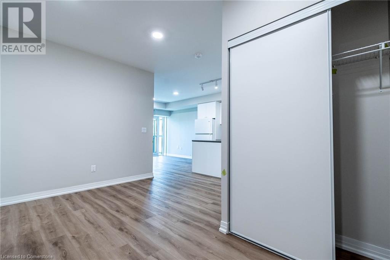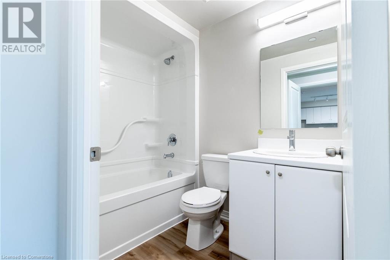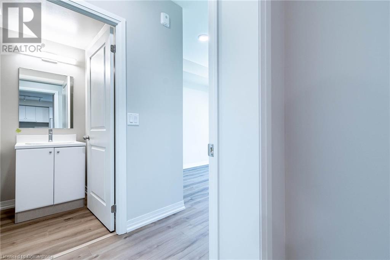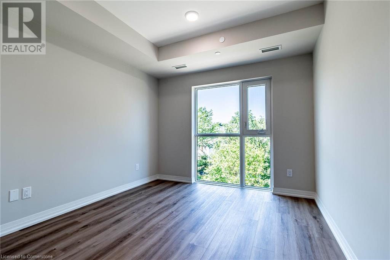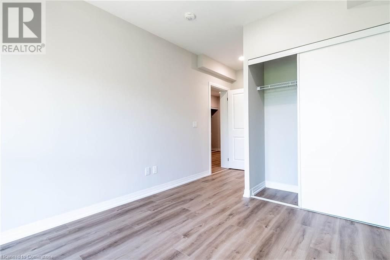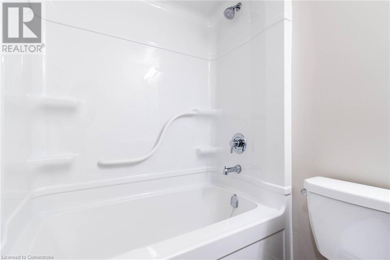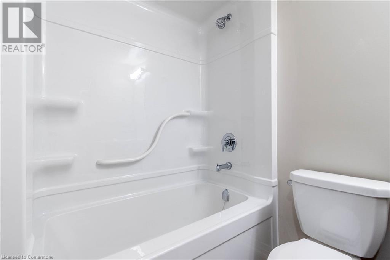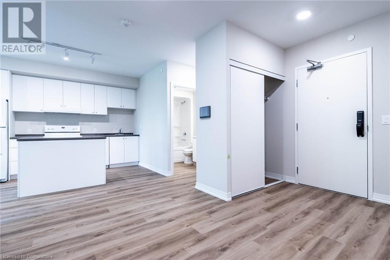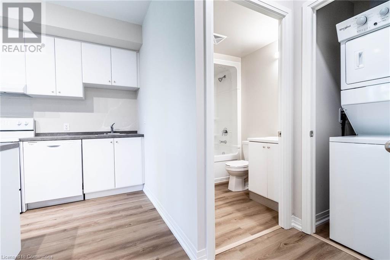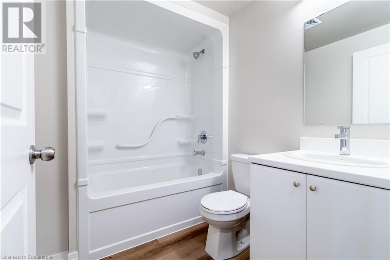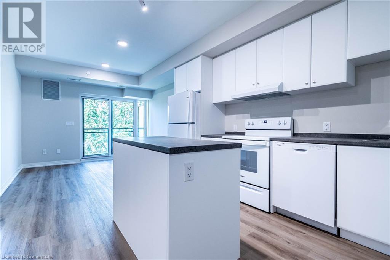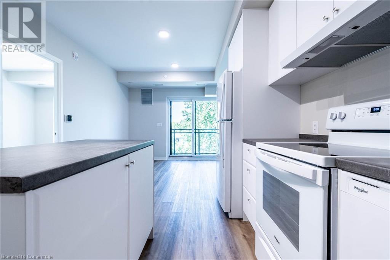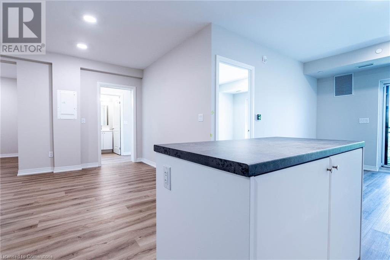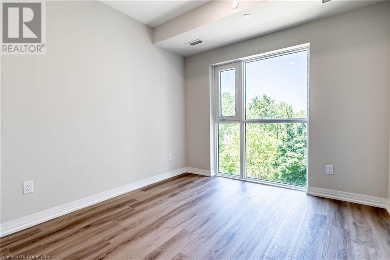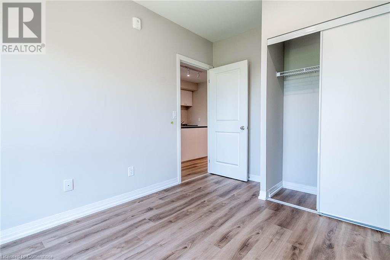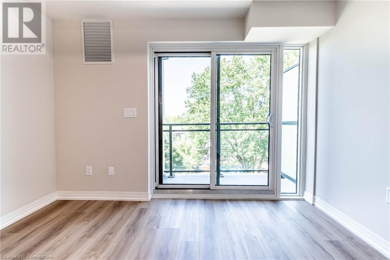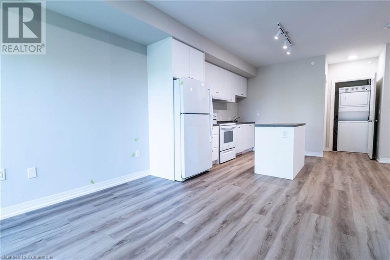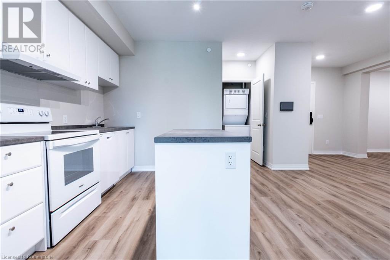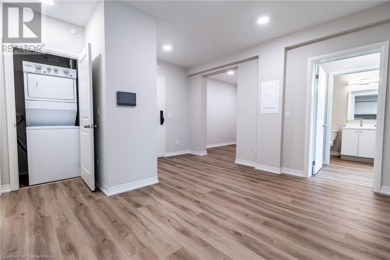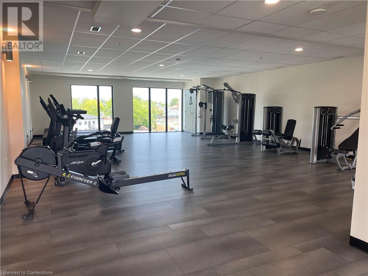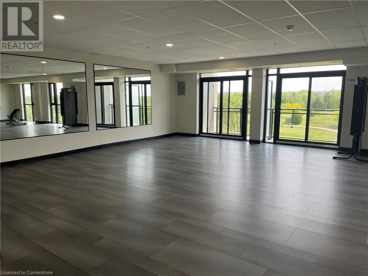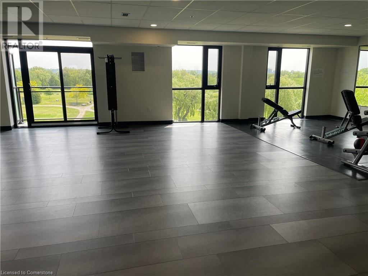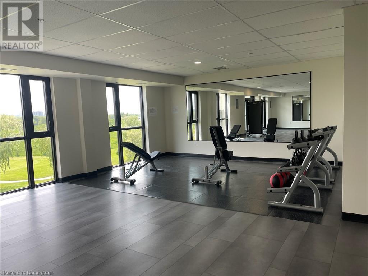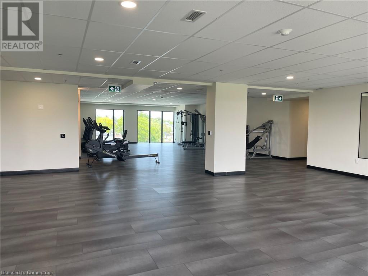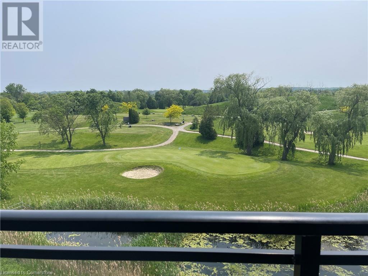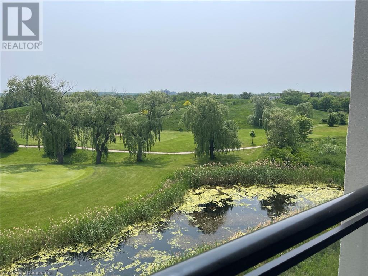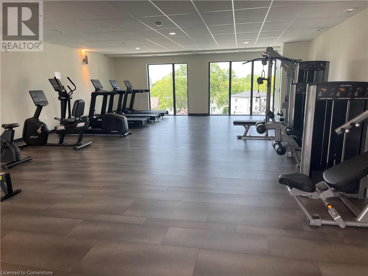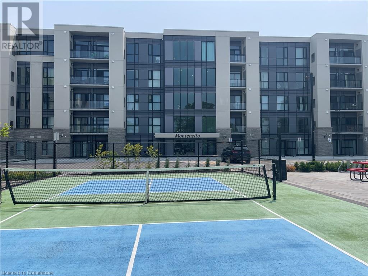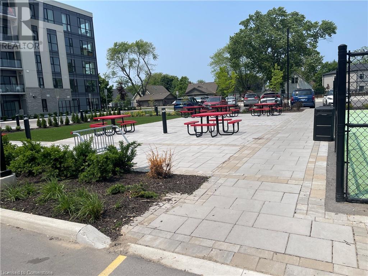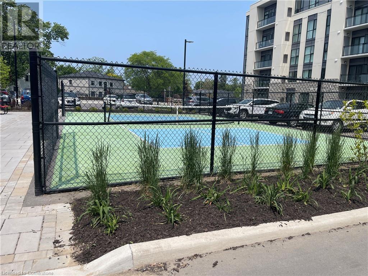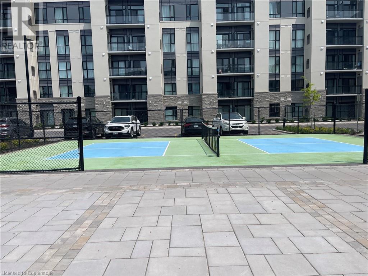50 Herrick Avenue Unit# 336 St. Catharines, Ontario L2P 0G3
$2,400Maintenance, Insurance, Parking, Landscaping, Water
$641 Monthly
Maintenance, Insurance, Parking, Landscaping, Water
$641 MonthlyMarydel's stunning Sapphire 2 bedrooms + Den Model model is a comfortable 1050 sq. ft upper level, Newer condo apt unit centrally located in St. Catherines surrounded by green space and backing onto Garden City golf course. Minutes to HWY 406/81/48/QEW for easy access to and from Niagara Falls/US Border/Toronto. The unit is also close to schools, parks, restaurants, Casinos, rec. centres, trails, marinas, promenades, beaches, waterfront. With 9ft ceilings, laminate floor throughout, sizeable galley kitchen w/breakfast bar, open concept living/dining areas, a separate Den (that can be used as guest bedroom or office), large primary room w/3pc ensuite bath and w/i closet, great balcony. 1 underground parking, with latest technology for security and access. The condo amenities include: fitness centre, party room w/kitchen, landscaped courtyard, outdoor garden area and lounges, BBQ facilities, landscaped terrace, billiards room, etc.Great place to live! (id:50886)
Property Details
| MLS® Number | 40736571 |
| Property Type | Single Family |
| Amenities Near By | Golf Nearby, Park, Place Of Worship, Public Transit |
| Features | Conservation/green Belt, Balcony, No Pet Home, Automatic Garage Door Opener |
| Parking Space Total | 1 |
Building
| Bathroom Total | 2 |
| Bedrooms Above Ground | 2 |
| Bedrooms Below Ground | 1 |
| Bedrooms Total | 3 |
| Amenities | Exercise Centre, Party Room |
| Appliances | Dishwasher, Dryer, Refrigerator, Stove, Washer, Hood Fan |
| Basement Type | None |
| Constructed Date | 2024 |
| Construction Style Attachment | Attached |
| Cooling Type | Central Air Conditioning |
| Exterior Finish | Concrete, Steel |
| Fire Protection | Alarm System |
| Heating Type | Forced Air |
| Stories Total | 1 |
| Size Interior | 1,005 Ft2 |
| Type | Apartment |
| Utility Water | Municipal Water |
Parking
| Underground | |
| Visitor Parking |
Land
| Acreage | Yes |
| Land Amenities | Golf Nearby, Park, Place Of Worship, Public Transit |
| Sewer | Municipal Sewage System |
| Size Total Text | 101+ Acres |
| Zoning Description | R1 |
Rooms
| Level | Type | Length | Width | Dimensions |
|---|---|---|---|---|
| Main Level | Den | 10'1'' x 6'5'' | ||
| Main Level | Full Bathroom | Measurements not available | ||
| Main Level | Primary Bedroom | 12'1'' x 9'10'' | ||
| Main Level | 3pc Bathroom | Measurements not available | ||
| Main Level | Bedroom | 10'10'' x 9'10'' | ||
| Main Level | Kitchen | 23'9'' x 13'0'' |
https://www.realtor.ca/real-estate/28414290/50-herrick-avenue-unit-336-st-catharines
Contact Us
Contact us for more information
Linda Huang
Broker
www.lindatorontorealtor.com/
480 Eglinton Avenue West
Mississauga, Ontario L5R 0G2
(905) 565-9200
(905) 565-6677
www.rightathomerealty.com/

