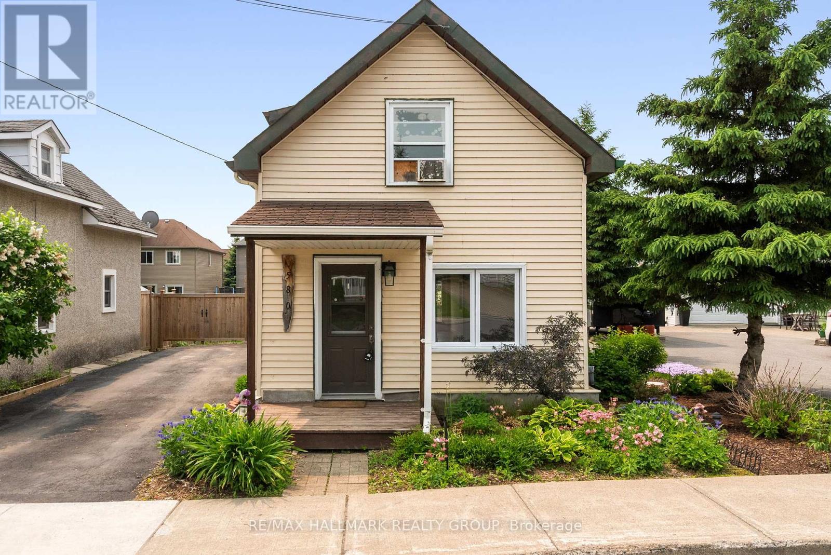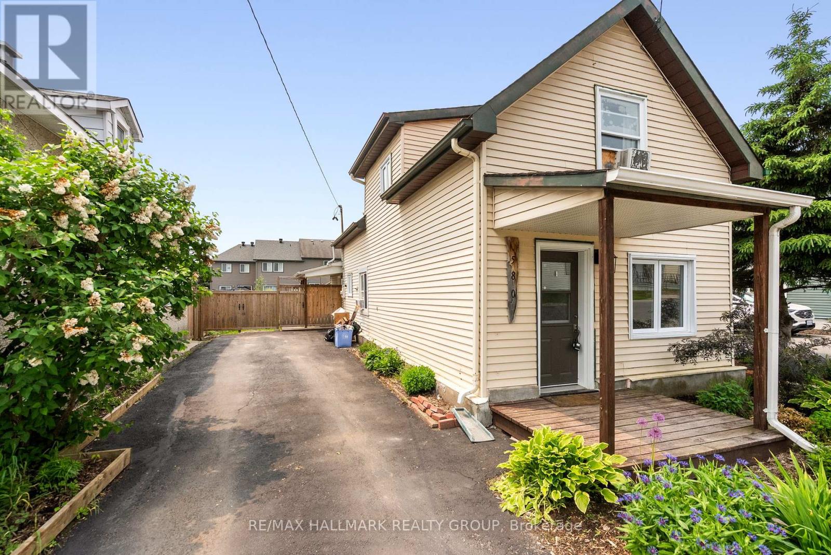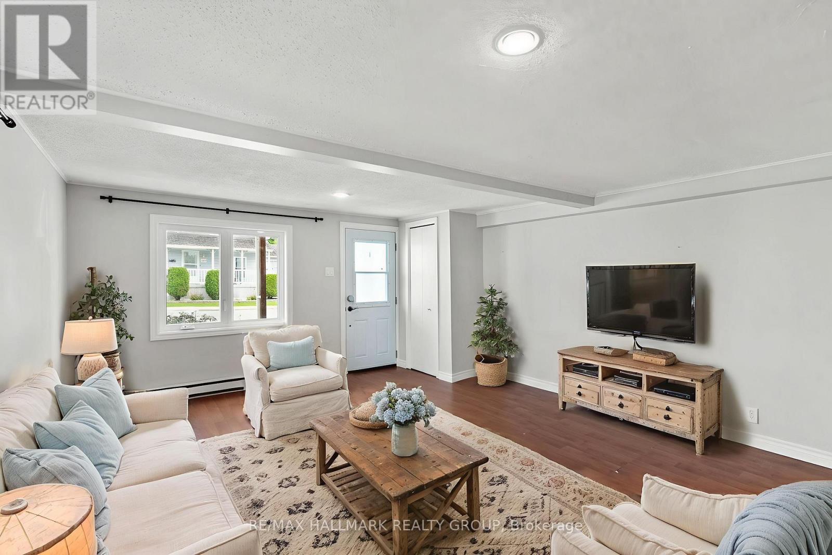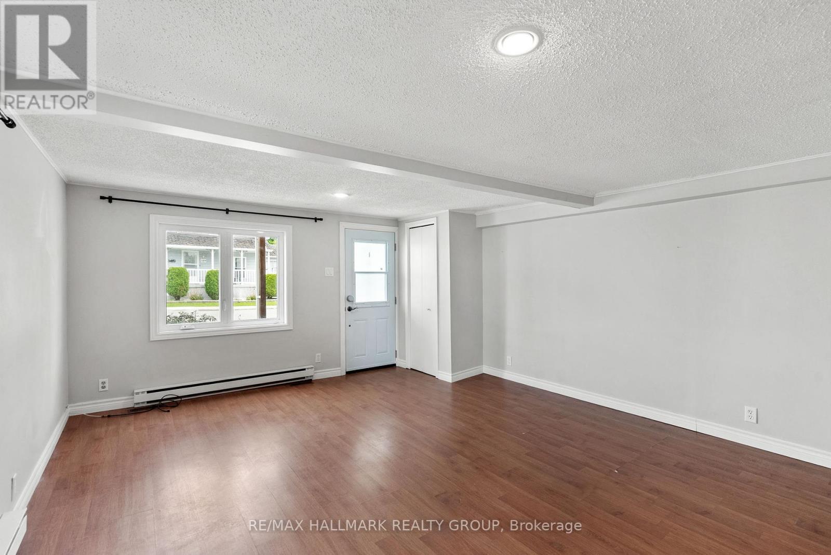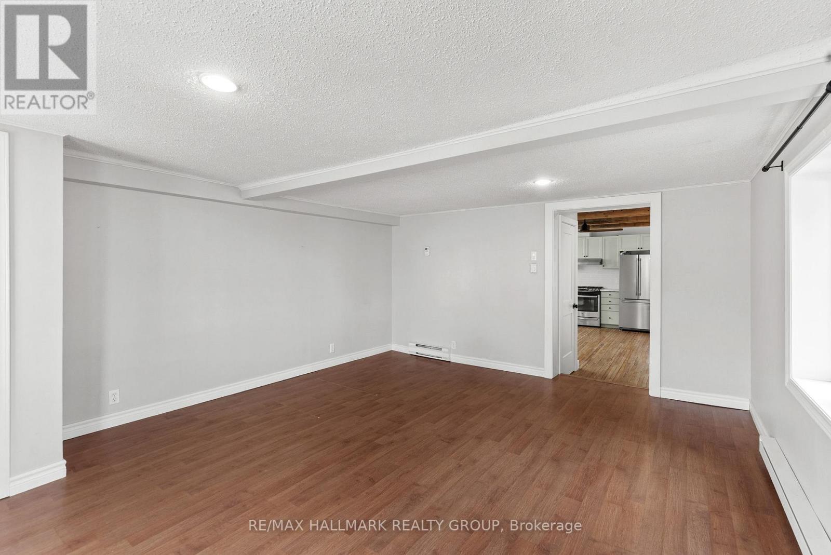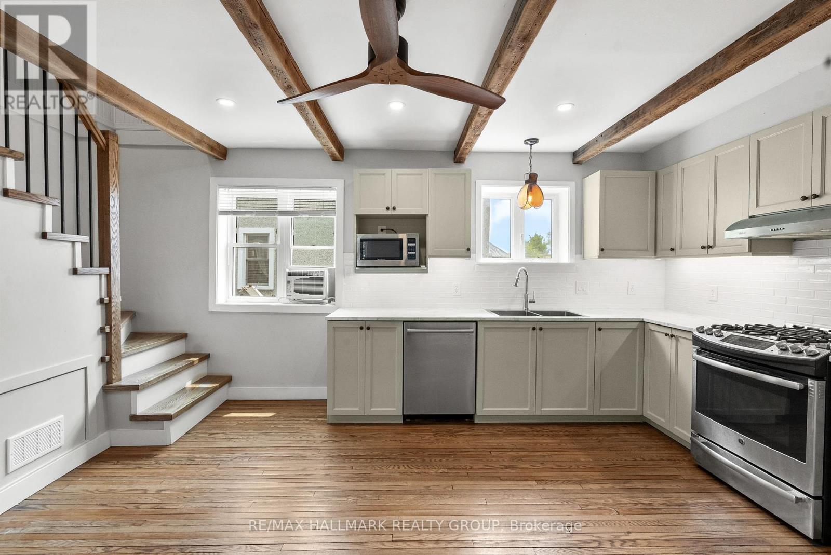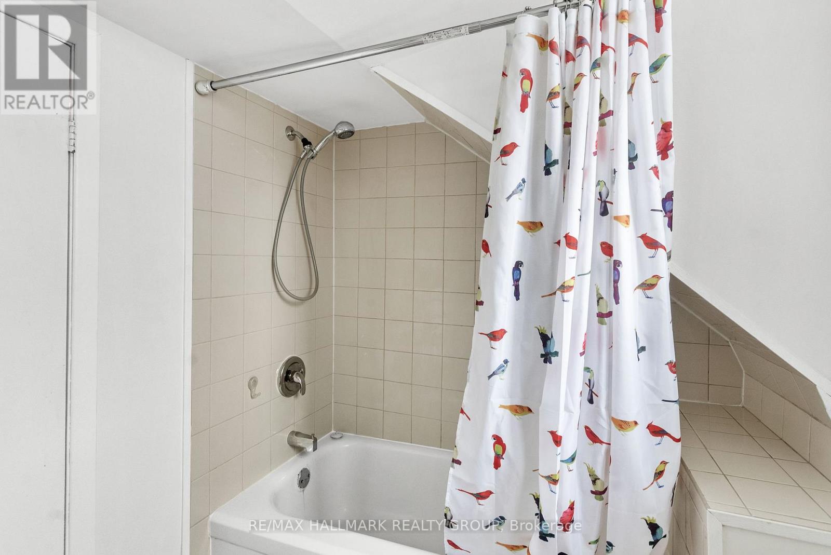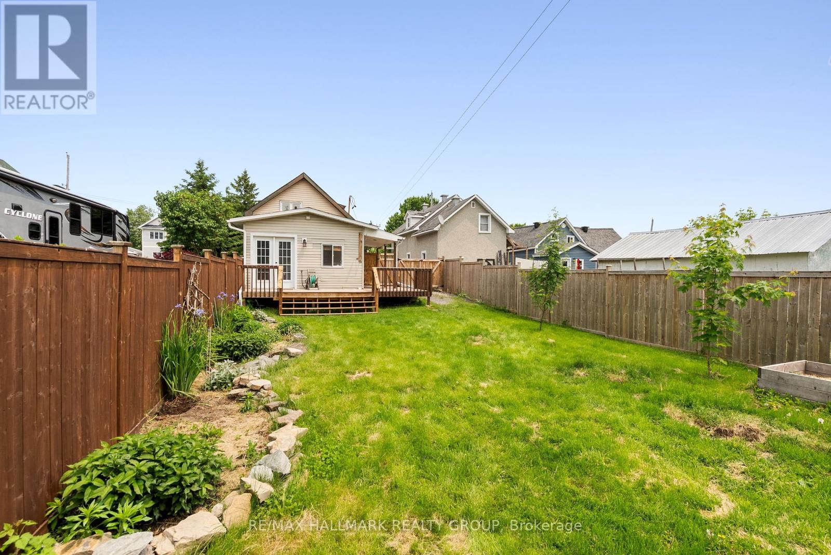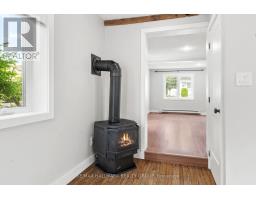580 St Louis Street Clarence-Rockland, Ontario K4K 1K6
$1,900 Monthly
Welcome to 580 St Louis Street where historic charm meets modern convenience in a prime Rockland location! This sun filled and bright 2-bedroom, 2-bathroom home offers the perfect blend of character and contemporary living. Step into a spacious living room ideal for relaxing or entertaining, and enjoy the rejuvenated eat-in kitchen complete with stainless steel appliances and plenty of room to gather. The west-facing deep lot boasts a tranquil backyard featuring a large grassy area, a wrap-around deck, and a fully fenced yard. Located just minutes from the waterfront, scenic walking paths, shopping, and quick highway access, this home offers both charm and convenience. Some photos virtually staged. (id:50886)
Property Details
| MLS® Number | X12195730 |
| Property Type | Single Family |
| Community Name | 606 - Town of Rockland |
| Features | Lane |
| Parking Space Total | 3 |
Building
| Bathroom Total | 2 |
| Bedrooms Above Ground | 2 |
| Bedrooms Total | 2 |
| Amenities | Fireplace(s) |
| Appliances | Blinds, Dishwasher, Dryer, Hood Fan, Water Heater, Stove, Washer, Refrigerator |
| Basement Development | Unfinished |
| Basement Type | Crawl Space (unfinished) |
| Construction Style Attachment | Detached |
| Exterior Finish | Vinyl Siding |
| Fireplace Present | Yes |
| Half Bath Total | 1 |
| Heating Fuel | Natural Gas |
| Heating Type | Baseboard Heaters |
| Stories Total | 2 |
| Size Interior | 700 - 1,100 Ft2 |
| Type | House |
| Utility Water | Municipal Water |
Parking
| No Garage |
Land
| Acreage | No |
| Sewer | Sanitary Sewer |
| Size Depth | 132 Ft |
| Size Frontage | 34 Ft |
| Size Irregular | 34 X 132 Ft |
| Size Total Text | 34 X 132 Ft |
Rooms
| Level | Type | Length | Width | Dimensions |
|---|---|---|---|---|
| Second Level | Primary Bedroom | 4.27 m | 3.38 m | 4.27 m x 3.38 m |
| Second Level | Bedroom 2 | 4.28 m | 2.45 m | 4.28 m x 2.45 m |
| Second Level | Bathroom | Measurements not available | ||
| Main Level | Living Room | 5.18 m | 4.27 m | 5.18 m x 4.27 m |
| Main Level | Kitchen | 4.88 m | 3.98 m | 4.88 m x 3.98 m |
| Main Level | Den | 4.28 m | 4.27 m | 4.28 m x 4.27 m |
| Main Level | Bathroom | Measurements not available |
Contact Us
Contact us for more information
Glenn Floyd
Salesperson
www.floydteam.ca/
twitter.com/FloydTeam_KWO
610 Bronson Avenue
Ottawa, Ontario K1S 4E6
(613) 236-5959
(613) 236-1515
www.hallmarkottawa.com/
Jacob Floyd
Salesperson
www.floydteam.ca/
twitter.com/FloydTeam_KWO
610 Bronson Avenue
Ottawa, Ontario K1S 4E6
(613) 236-5959
(613) 236-1515
www.hallmarkottawa.com/

