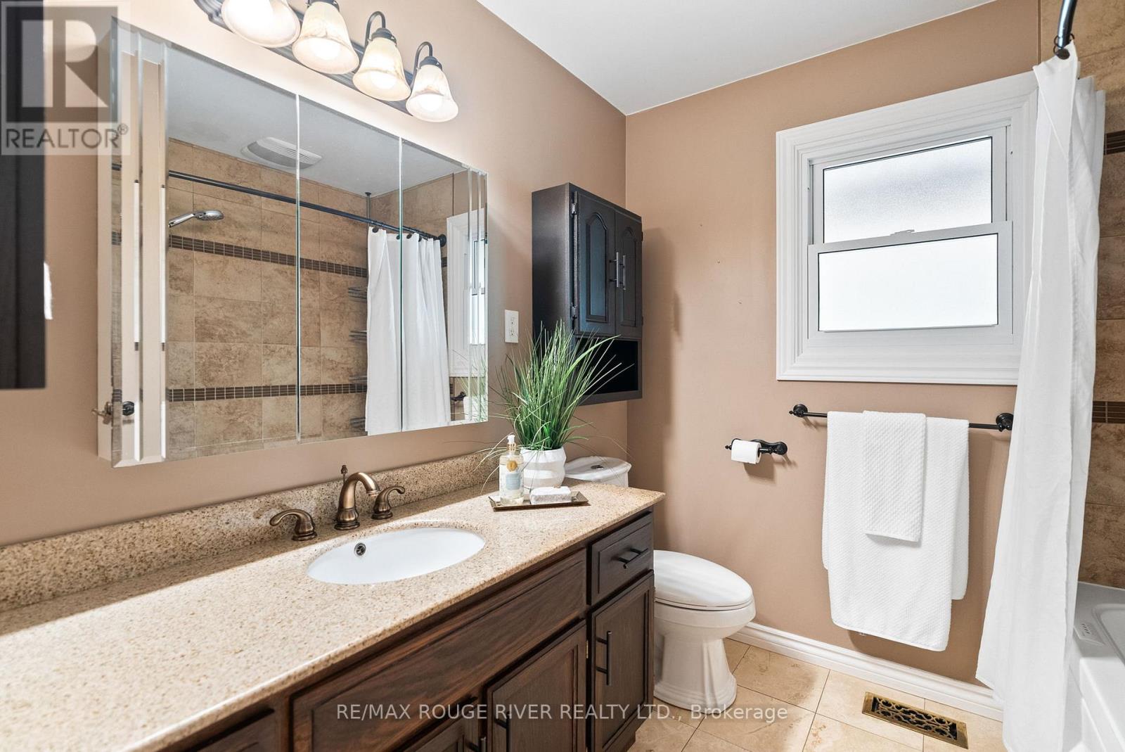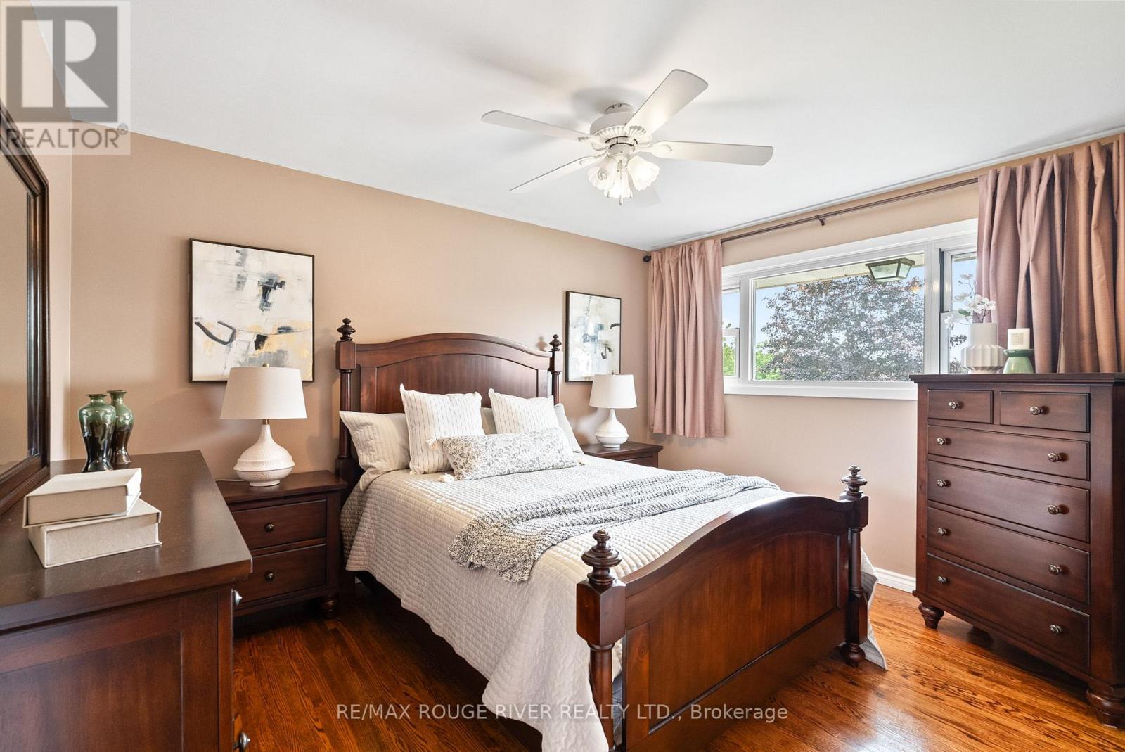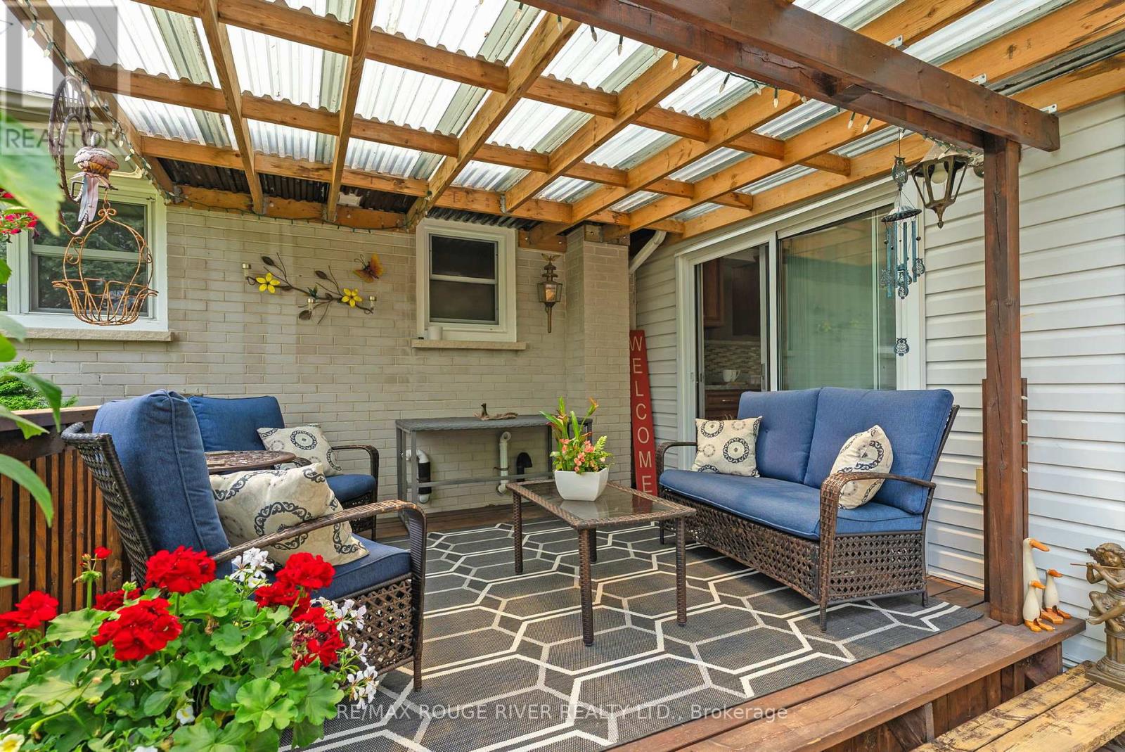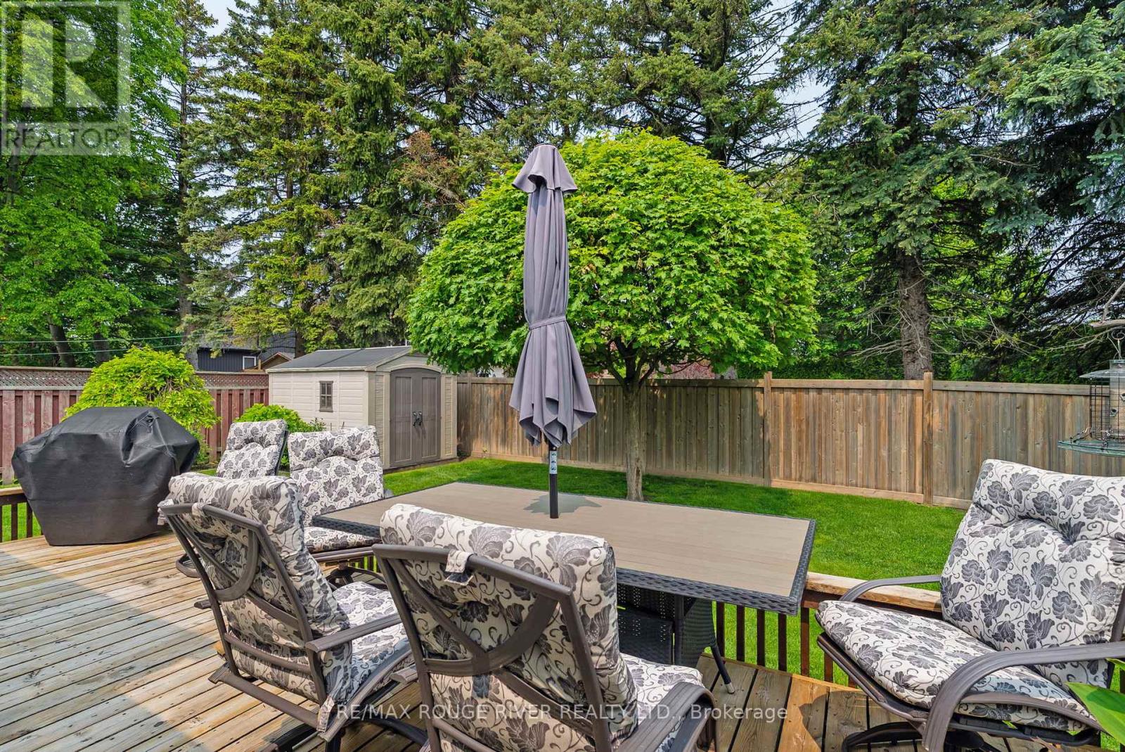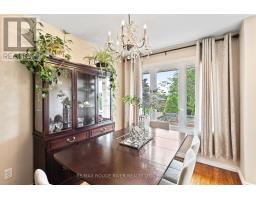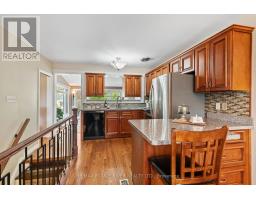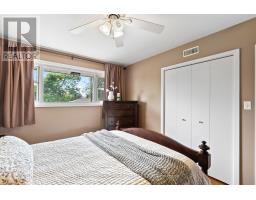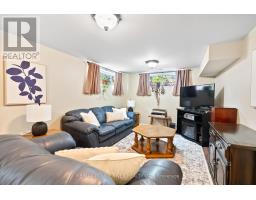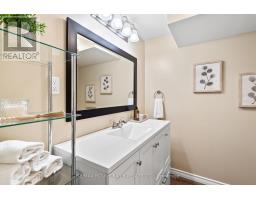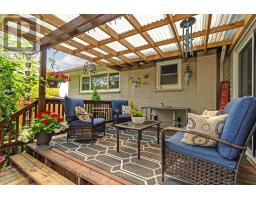665 Jasmine Crescent Oshawa, Ontario L1G 3C4
$799,900
Welcome to this stunning 3-bedroom, 2-bathroom bungalow that effortlessly combines modern upgrades with timeless charm. Nestled on a beautifully landscaped lot, both front and back yards offer exceptional curb appeal and a lush, private outdoor retreat. Step inside to find gleaming hardwood floors that flow throughout the main level, enhancing the home's warmth and elegance. The updated kitchen is a true showstopper, featuring quartz countertops, a custom tile backsplash, and a dedicated coffee bar. The adjoining breakfast area opens to a spacious deck and covered patio perfect for morning coffee or evening entertaining. Enjoy formal living and dining rooms, ideal for hosting or relaxing. The primary bedroom boasts a large window, ceiling fan, and ample closet space, while two additional bedrooms and an updated main bathroom complete the main level. The fully finished basement offers a generous rec room and games area, plus a convenient 2-piece bathroom perfect for family fun or additional living space. Located in an excellent neighborhood close to schools, parks, shopping, and all amenities, this move-in ready home has it all. Don't miss your chance to own this exceptional property! (id:50886)
Open House
This property has open houses!
2:00 pm
Ends at:4:00 pm
Property Details
| MLS® Number | E12195692 |
| Property Type | Single Family |
| Community Name | Centennial |
| Amenities Near By | Park, Schools, Hospital, Place Of Worship |
| Parking Space Total | 4 |
| Structure | Shed |
Building
| Bathroom Total | 2 |
| Bedrooms Above Ground | 3 |
| Bedrooms Total | 3 |
| Appliances | All, Window Coverings |
| Architectural Style | Bungalow |
| Basement Development | Finished |
| Basement Type | N/a (finished) |
| Construction Style Attachment | Detached |
| Cooling Type | Central Air Conditioning |
| Exterior Finish | Aluminum Siding, Brick |
| Flooring Type | Hardwood, Laminate |
| Foundation Type | Block |
| Half Bath Total | 1 |
| Heating Fuel | Natural Gas |
| Heating Type | Forced Air |
| Stories Total | 1 |
| Size Interior | 1,100 - 1,500 Ft2 |
| Type | House |
| Utility Water | Municipal Water |
Parking
| Garage |
Land
| Acreage | No |
| Fence Type | Fenced Yard |
| Land Amenities | Park, Schools, Hospital, Place Of Worship |
| Sewer | Sanitary Sewer |
| Size Depth | 100 Ft |
| Size Frontage | 63 Ft |
| Size Irregular | 63 X 100 Ft |
| Size Total Text | 63 X 100 Ft |
Rooms
| Level | Type | Length | Width | Dimensions |
|---|---|---|---|---|
| Basement | Recreational, Games Room | 6.55 m | 3.4 m | 6.55 m x 3.4 m |
| Ground Level | Kitchen | 7.01 m | 3.4 m | 7.01 m x 3.4 m |
| Ground Level | Living Room | 7.01 m | 3.4 m | 7.01 m x 3.4 m |
| Ground Level | Dining Room | 7.01 m | 3.4 m | 7.01 m x 3.4 m |
| Ground Level | Eating Area | 3.2 m | 3.32 m | 3.2 m x 3.32 m |
| Ground Level | Primary Bedroom | 3.02 m | 4.24 m | 3.02 m x 4.24 m |
| Ground Level | Bedroom 2 | 2.8 m | 2.54 m | 2.8 m x 2.54 m |
| Ground Level | Bedroom 3 | 3.83 m | 3.17 m | 3.83 m x 3.17 m |
https://www.realtor.ca/real-estate/28414733/665-jasmine-crescent-oshawa-centennial-centennial
Contact Us
Contact us for more information
Lisa Fayle
Salesperson
www.lisafayle.com/
372 Taunton Rd East #8
Whitby, Ontario L1R 0H4
(905) 655-8808
www.remaxrougeriver.com/




















