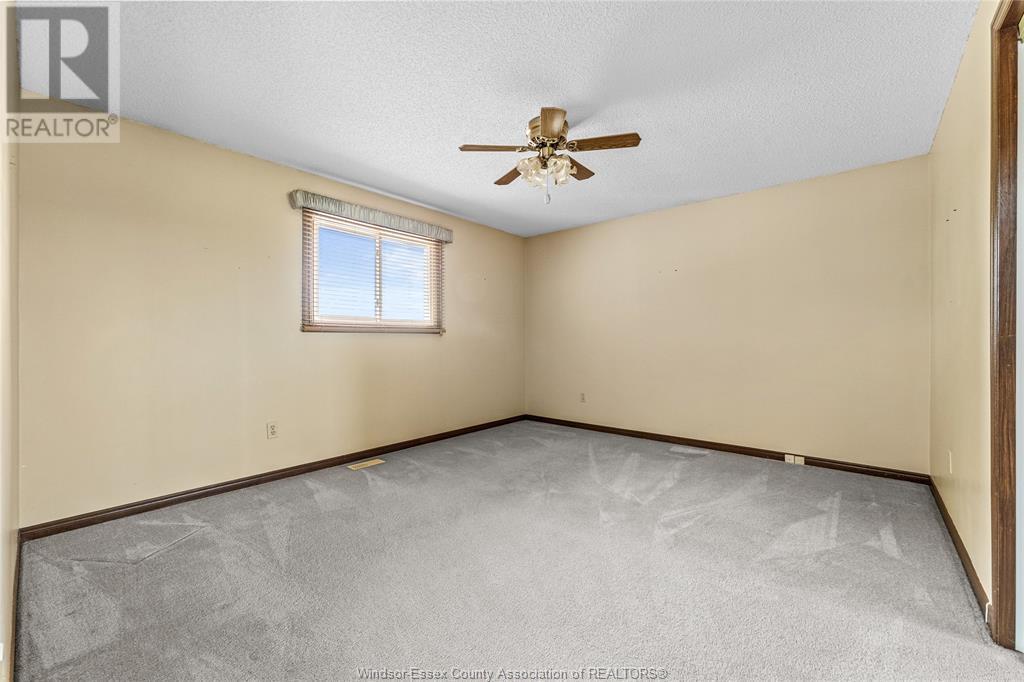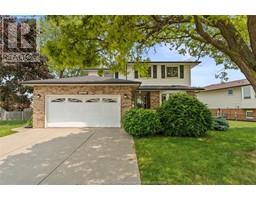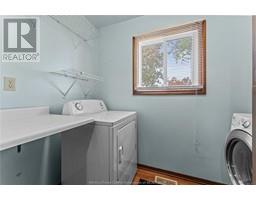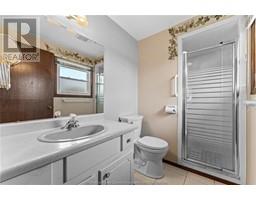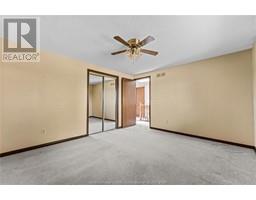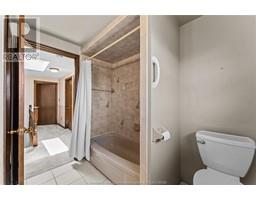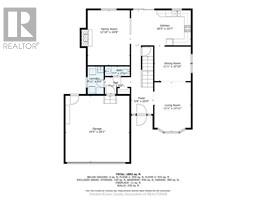12020 Mcnorton Street Tecumseh, Ontario N8N 3Z9
$589,900
Welcome to this charming 2 storey home in the heart of Tecumseh - just steps from the arena and dog park! Perfect opportunity for families looking to place their roots in a beautiful community. This well maintained home offers 4 bedrooms, 2 1/2 baths, double car garage and a full basement with high ceilings and plenty of room to expand. Situated on a corner lot with a fenced yard, in-ground sprinkler system, sundeck and loads of room for kids and pets to play! Make it yours by updating the inside to your own personal taste with the peace of mind knowing most of the expensive stuff is already done! Updated windows, roof, furnace, central air and water back-up sump pump. All appliances are included and flexible possession offered. This is a phenomenal opportunity to to own in the sought-after community of Tecumseh with top-rated schools, parks and amenities at a competitive price point. Don't miss out! (id:50886)
Open House
This property has open houses!
1:00 am
Ends at:3:00 pm
Property Details
| MLS® Number | 25013896 |
| Property Type | Single Family |
| Features | Double Width Or More Driveway, Concrete Driveway, Finished Driveway |
Building
| Bathroom Total | 3 |
| Bedrooms Above Ground | 4 |
| Bedrooms Total | 4 |
| Appliances | Dishwasher, Dryer, Freezer, Washer, Two Stoves, Two Refrigerators |
| Constructed Date | 1987 |
| Cooling Type | Central Air Conditioning |
| Exterior Finish | Aluminum/vinyl, Brick |
| Fireplace Fuel | Gas |
| Fireplace Present | Yes |
| Fireplace Type | Insert |
| Flooring Type | Carpeted, Ceramic/porcelain, Laminate |
| Foundation Type | Block |
| Half Bath Total | 1 |
| Heating Fuel | Natural Gas |
| Heating Type | Forced Air, Furnace |
| Stories Total | 2 |
| Size Interior | 2,106 Ft2 |
| Total Finished Area | 2106 Sqft |
| Type | House |
Parking
| Attached Garage | |
| Garage |
Land
| Acreage | No |
| Fence Type | Fence |
| Landscape Features | Landscaped |
| Size Irregular | 80xirreg |
| Size Total Text | 80xirreg |
| Zoning Description | Res |
Rooms
| Level | Type | Length | Width | Dimensions |
|---|---|---|---|---|
| Second Level | Bedroom | Measurements not available | ||
| Second Level | Bedroom | Measurements not available | ||
| Second Level | Bedroom | Measurements not available | ||
| Second Level | Primary Bedroom | Measurements not available | ||
| Second Level | 3pc Ensuite Bath | Measurements not available | ||
| Second Level | 4pc Bathroom | Measurements not available | ||
| Basement | Utility Room | Measurements not available | ||
| Basement | Laundry Room | Measurements not available | ||
| Basement | Storage | Measurements not available | ||
| Main Level | 2pc Bathroom | Measurements not available | ||
| Main Level | Eating Area | Measurements not available | ||
| Main Level | Living Room/fireplace | Measurements not available | ||
| Main Level | Living Room | Measurements not available | ||
| Main Level | Dining Room | Measurements not available | ||
| Main Level | Kitchen | Measurements not available | ||
| Main Level | Foyer | Measurements not available |
https://www.realtor.ca/real-estate/28414441/12020-mcnorton-street-tecumseh
Contact Us
Contact us for more information
Amy Mullins
Sales Person
(519) 966-0536
www.amymullins.ca/
www.facebook.com/Amy-Mullins-Manor-Realty-102719254628238/
www.instagram.com/mullins4559/
3276 Walker Rd
Windsor, Ontario N8W 3R8
(519) 250-8800
(519) 966-0536
www.manorrealty.ca/




















