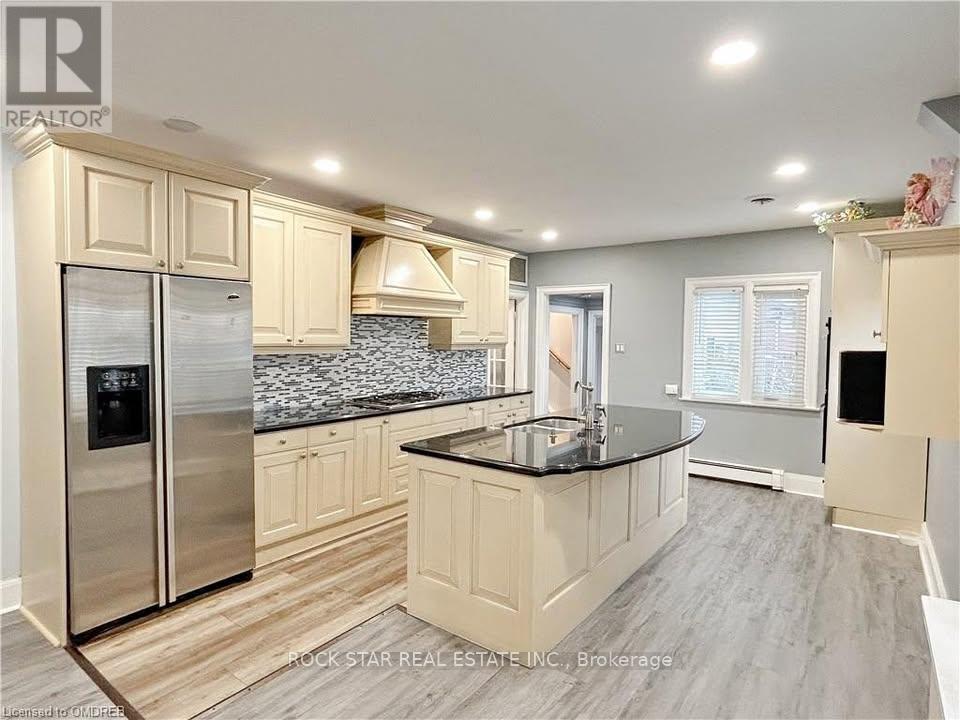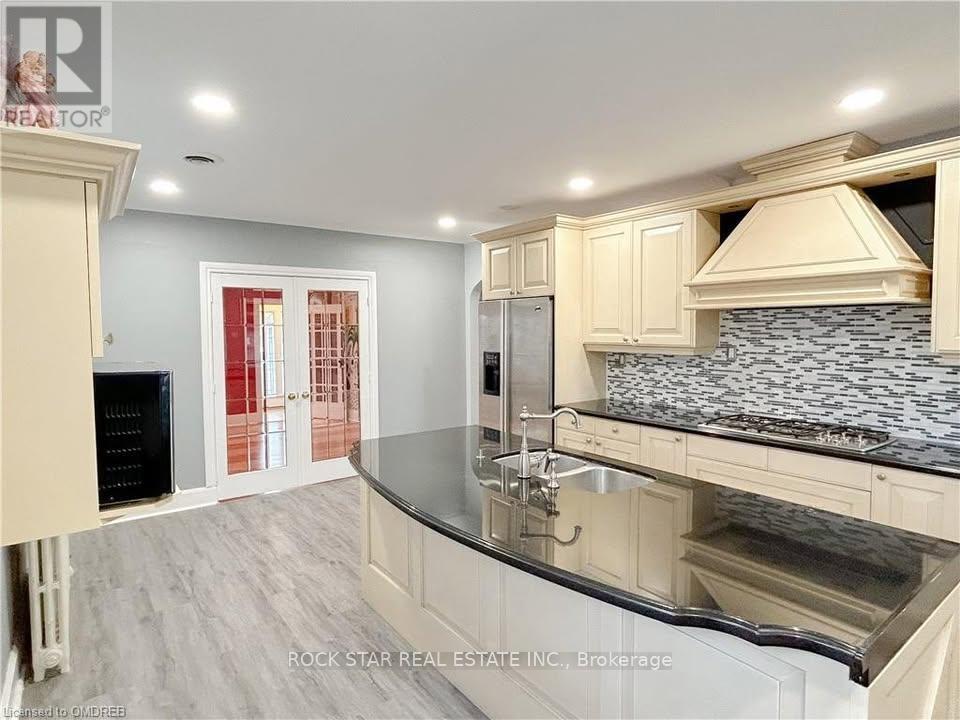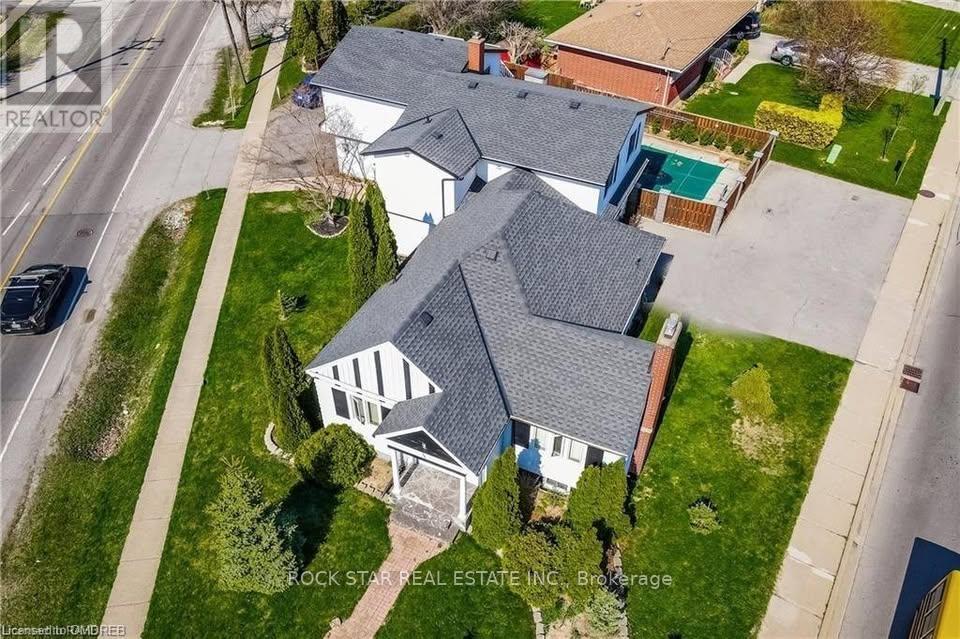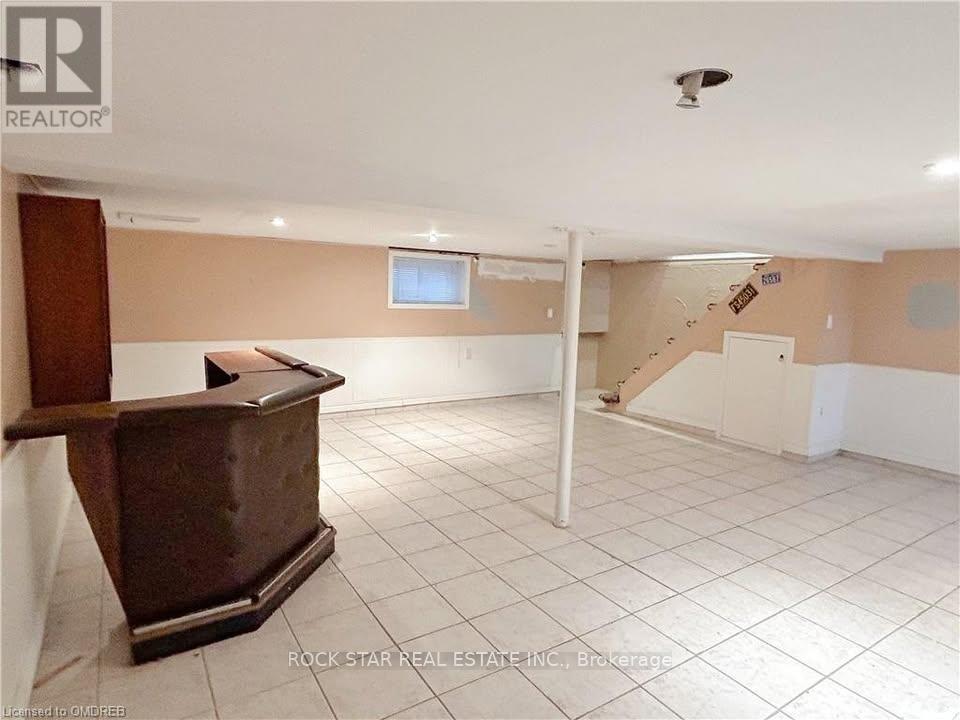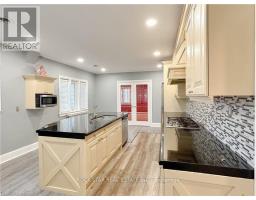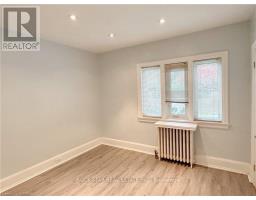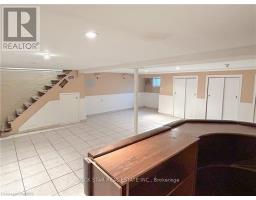1 - 594 Niagara Street St. Catharines, Ontario L2M 3P7
$2,300 Monthly
Now available for lease in the heart of North St. Catharines is a beautifully updated 2-bedroom, 1-bathroom bungalow located at 594 Niagara Street. Priced at $2,150/month plus a $250 flat-rate for utilities, this charming home offers incredible value in a safe, family-friendly neighbourhood. Enjoy a prime location directly across from Linwell Plaza, giving you convenient access to Shoppers Drug Mart, restaurants, and grocery stores. You're also minutes from Sobeys, gyms, scenic walking trails, and just a 5-minute drive to the QEWplus public transit is just steps away.Inside, youll find a custom kitchen with cream cabinetry, double sinks, and a breakfast island, perfect for casual meals or entertaining. The stainless steel appliances include a gas stove, double ovens, fridge, dishwasher, and microwave. The open-concept kitchen flows seamlessly into a bright and cozy family room complete with a gas fireplace.The main floor features two spacious bedrooms with ample closet space and a full bathroom with a soaker tub and shower. The finished basement adds flexible living space that can be used as a rec room, office, or even a third bedroom. Theres also a large laundry area and an additional oversized storage room. The entire home has been freshly painted in a modern grey, offering a clean and contemporary feel.Outside, you'll appreciate the 3-car driveway rare for the area and perfect for multiple vehicles. (id:50886)
Property Details
| MLS® Number | X12195160 |
| Property Type | Multi-family |
| Community Name | 441 - Bunting/Linwell |
| Amenities Near By | Park, Place Of Worship, Public Transit, Schools |
| Parking Space Total | 3 |
Building
| Bathroom Total | 1 |
| Bedrooms Above Ground | 2 |
| Bedrooms Total | 2 |
| Age | 31 To 50 Years |
| Architectural Style | Bungalow |
| Basement Development | Partially Finished |
| Basement Type | Full (partially Finished) |
| Cooling Type | Central Air Conditioning |
| Exterior Finish | Brick, Vinyl Siding |
| Fireplace Present | Yes |
| Foundation Type | Concrete |
| Heating Fuel | Natural Gas |
| Heating Type | Forced Air |
| Stories Total | 1 |
| Size Interior | 1,100 - 1,500 Ft2 |
| Type | Triplex |
| Utility Water | Municipal Water |
Parking
| No Garage |
Land
| Acreage | No |
| Land Amenities | Park, Place Of Worship, Public Transit, Schools |
| Sewer | Sanitary Sewer |
| Size Depth | 133 Ft ,7 In |
| Size Frontage | 113 Ft ,7 In |
| Size Irregular | 113.6 X 133.6 Ft |
| Size Total Text | 113.6 X 133.6 Ft|under 1/2 Acre |
Rooms
| Level | Type | Length | Width | Dimensions |
|---|---|---|---|---|
| Basement | Recreational, Games Room | 7.29 m | 6.38 m | 7.29 m x 6.38 m |
| Basement | Laundry Room | 3.4 m | 4.06 m | 3.4 m x 4.06 m |
| Basement | Utility Room | 6.05 m | 5.46 m | 6.05 m x 5.46 m |
| Main Level | Kitchen | 3.99 m | 6.35 m | 3.99 m x 6.35 m |
| Main Level | Living Room | 5.99 m | 3.96 m | 5.99 m x 3.96 m |
| Main Level | Bedroom | 3.53 m | 4.74 m | 3.53 m x 4.74 m |
| Main Level | Bedroom | 3.53 m | 3.35 m | 3.53 m x 3.35 m |
Contact Us
Contact us for more information
Micheal William Desormeaux
Salesperson
418 Iroquois Shore Rd #103a
Oakville, Ontario L6H 0X7
(905) 361-9098
(905) 338-2727
www.rockstarbrokerage.com



