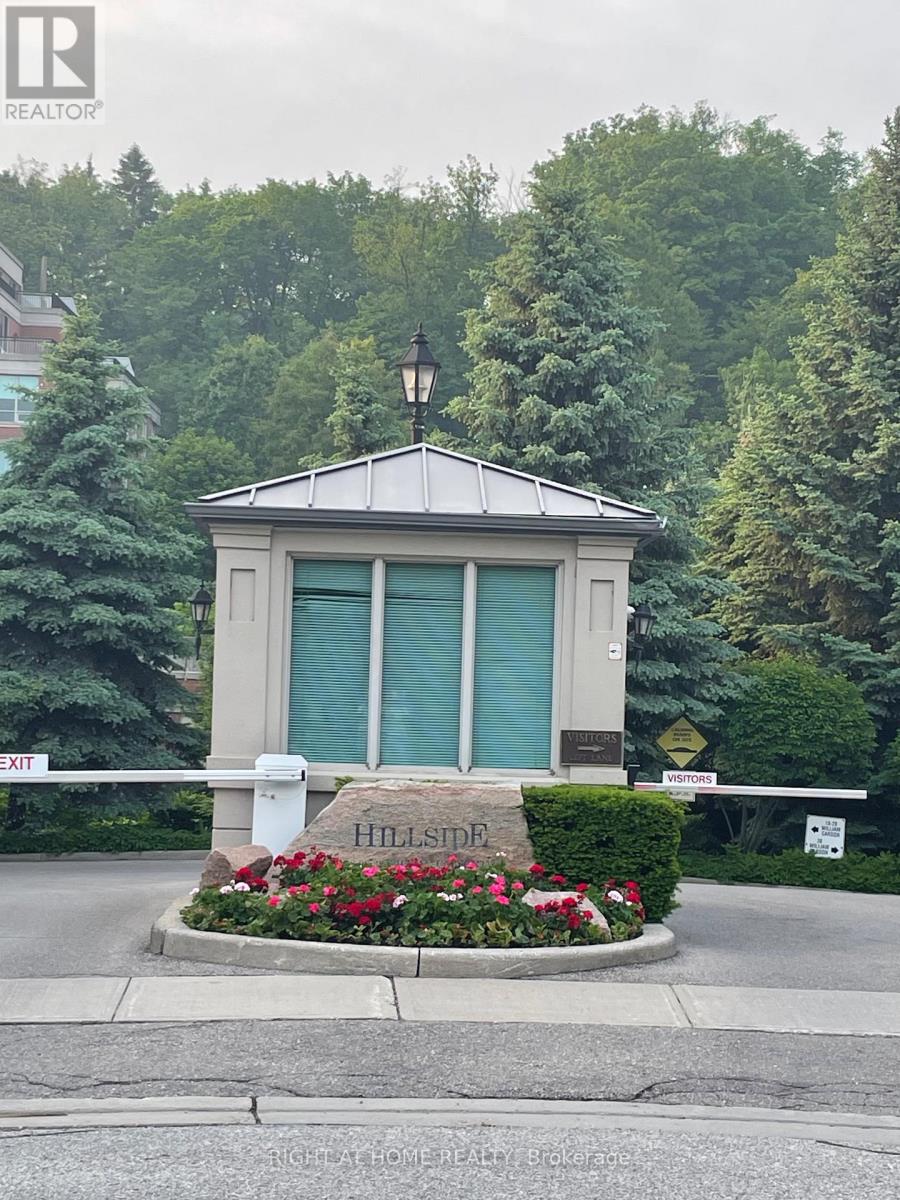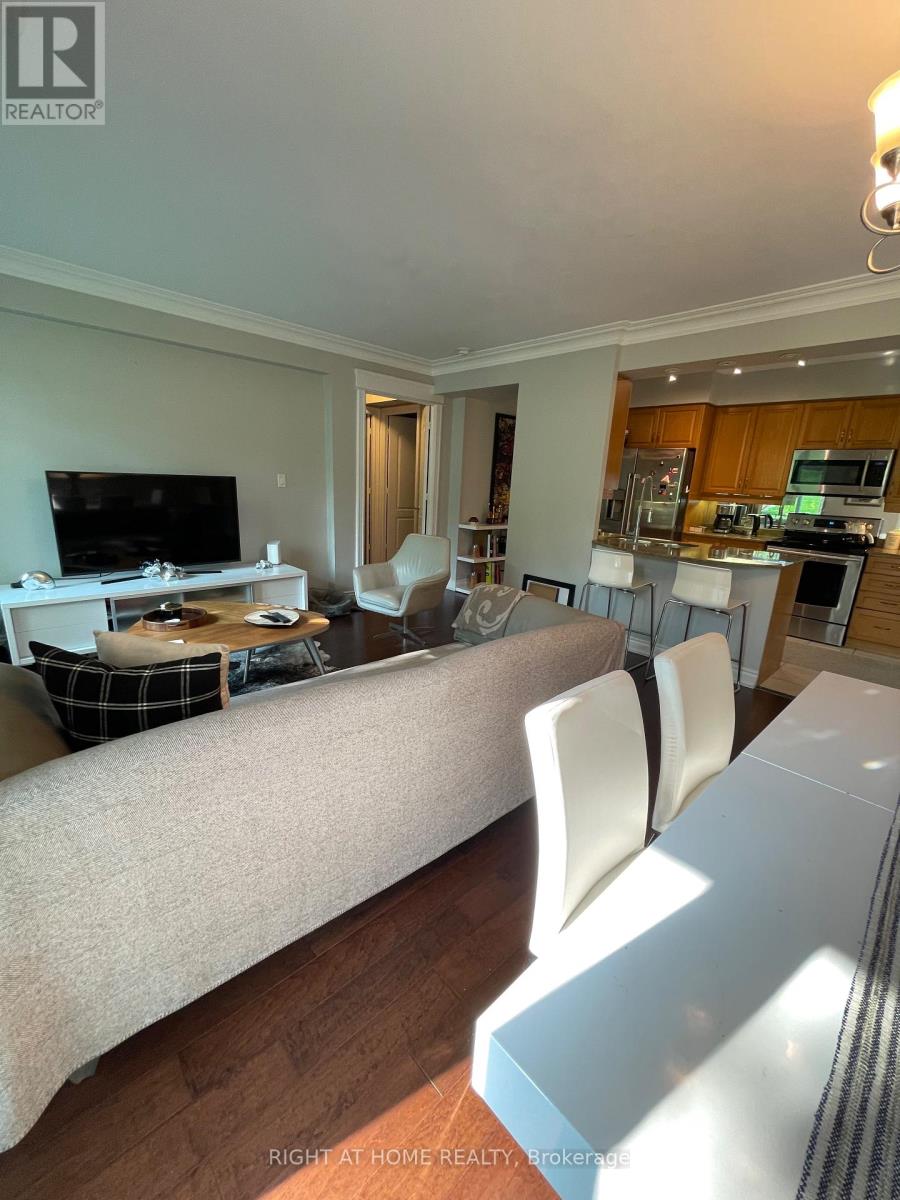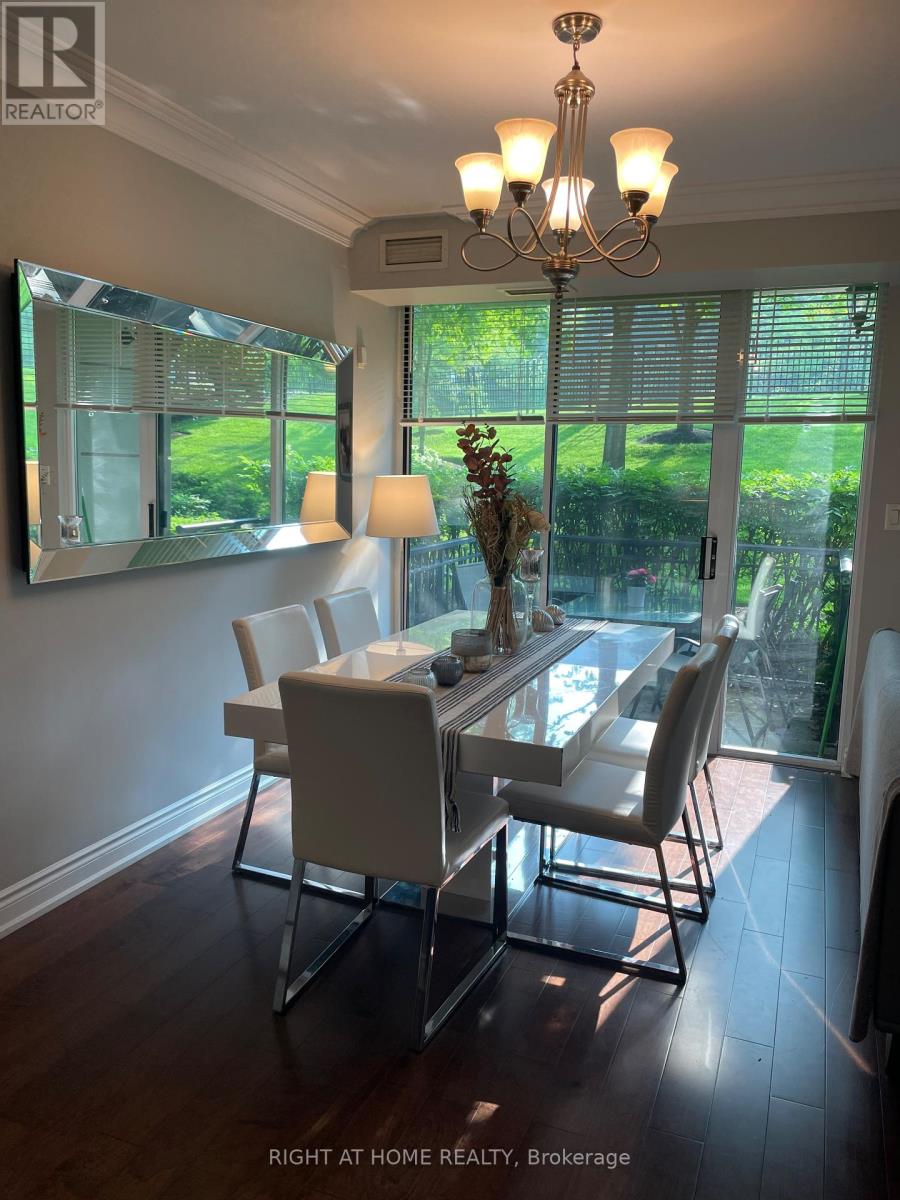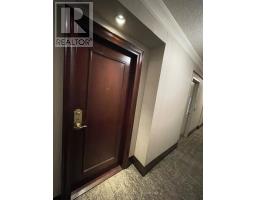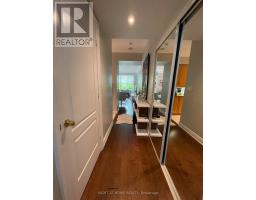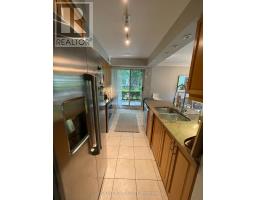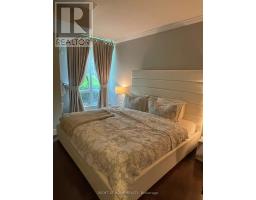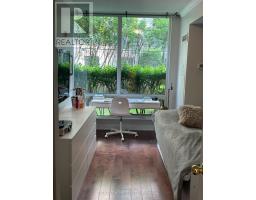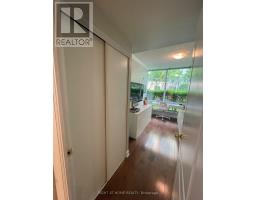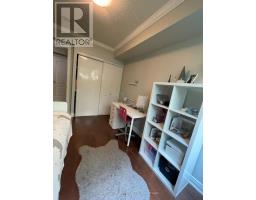114 - 38 William Carson Crescent Toronto, Ontario M2P 2H2
$5,400 Monthly
Luxury Living at "The Ravines Of Hillside". Experience the charm of townhome-style living in this rarely offered Spectacular 3-bedroom Garden-Level Corner Suite! Located in the highly sought-after "Hogg's Hollow Neighbourhood", this spacious corner unit feels more like a luxury townhome than a condo! Highlights You'll Love: 2 private terraces with lush garden views perfect for morning coffee or evening relaxation Open-concept layout with 9' smooth ceilings, elegant crown mouldings, and hardwood floors throughout Fully furnished just bring your suitcase and move right in! 2 underground parking spots, 1 locker, in-suite storage, plenty of room for everything. Location, Location, Location: Top-rated school district: Owen P.S., St. Andrews JHS, York Mills CI Steps to York Mills Subway, Highway 401, shopping, dining, parks & more A rare blend of tranquility and urban convenience Whether you're downsizing, relocating, or looking for the perfect executive rental this suite is a must-see! Book your private showing today opportunities like this don't come around often! (id:50886)
Property Details
| MLS® Number | C12196757 |
| Property Type | Single Family |
| Neigbourhood | North York |
| Community Name | St. Andrew-Windfields |
| Amenities Near By | Public Transit |
| Communication Type | High Speed Internet |
| Community Features | Pet Restrictions, School Bus |
| Features | Cul-de-sac, Ravine |
| Parking Space Total | 2 |
| Pool Type | Indoor Pool |
Building
| Bathroom Total | 2 |
| Bedrooms Above Ground | 3 |
| Bedrooms Total | 3 |
| Amenities | Security/concierge, Exercise Centre, Party Room, Visitor Parking, Storage - Locker |
| Appliances | Dishwasher, Dryer, Microwave, Stove, Washer, Refrigerator |
| Cooling Type | Central Air Conditioning |
| Exterior Finish | Brick, Concrete |
| Flooring Type | Hardwood, Marble |
| Heating Fuel | Natural Gas |
| Heating Type | Forced Air |
| Size Interior | 1,200 - 1,399 Ft2 |
| Type | Apartment |
Parking
| Underground | |
| Garage |
Land
| Acreage | No |
| Fence Type | Fenced Yard |
| Land Amenities | Public Transit |
Rooms
| Level | Type | Length | Width | Dimensions |
|---|---|---|---|---|
| Ground Level | Living Room | 5.85 m | 5.34 m | 5.85 m x 5.34 m |
| Ground Level | Dining Room | 5.85 m | 5.34 m | 5.85 m x 5.34 m |
| Ground Level | Kitchen | 4.3 m | 2.4 m | 4.3 m x 2.4 m |
| Ground Level | Primary Bedroom | 5 m | 3.22 m | 5 m x 3.22 m |
| Ground Level | Bedroom 2 | 4.7 m | 2.75 m | 4.7 m x 2.75 m |
| Ground Level | Bedroom 3 | 4 m | 2.75 m | 4 m x 2.75 m |
| Ground Level | Foyer | 4.8 m | 2.8 m | 4.8 m x 2.8 m |
Contact Us
Contact us for more information
Niki Teimouri
Salesperson
1396 Don Mills Rd Unit B-121
Toronto, Ontario M3B 0A7
(416) 391-3232
(416) 391-0319
www.rightathomerealty.com/


