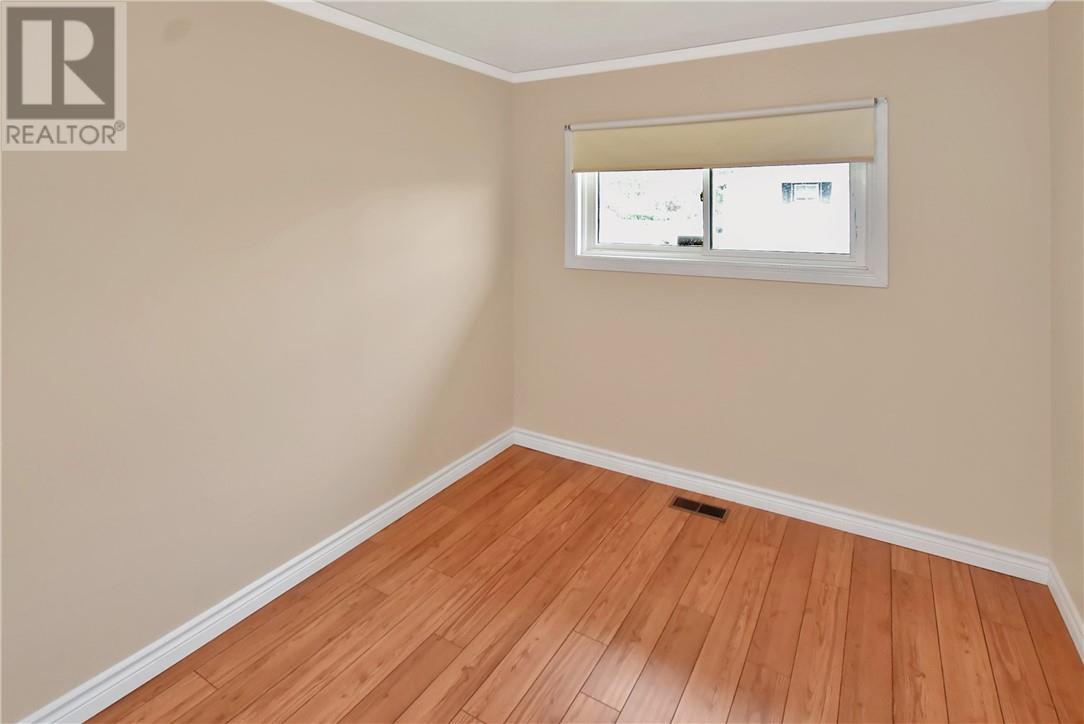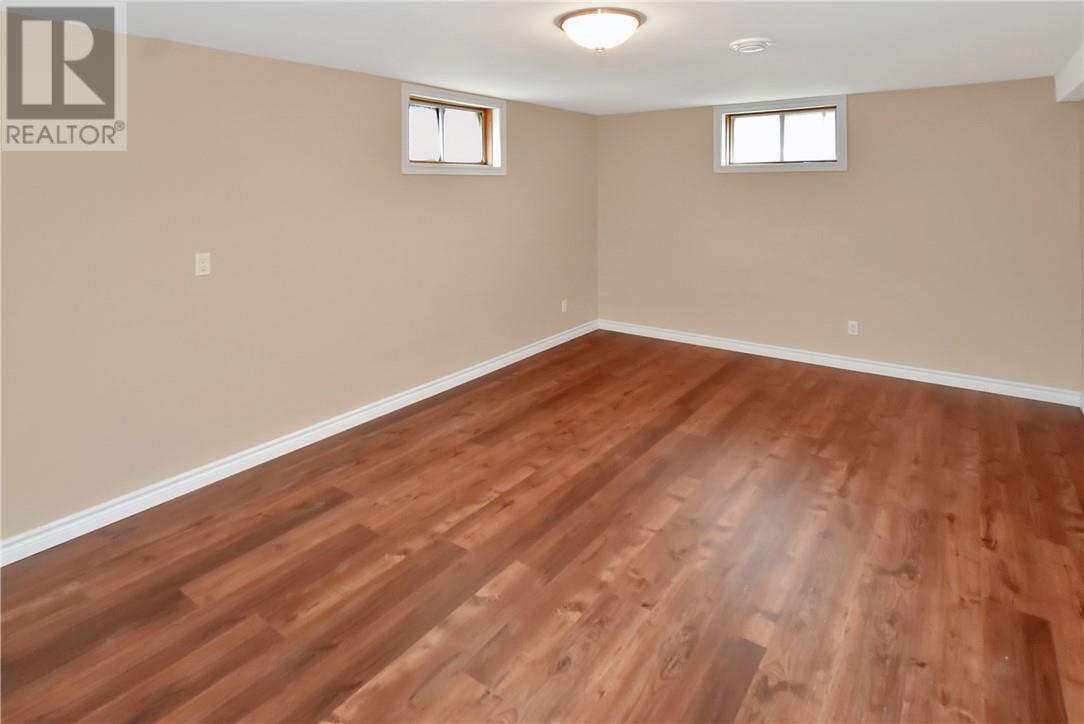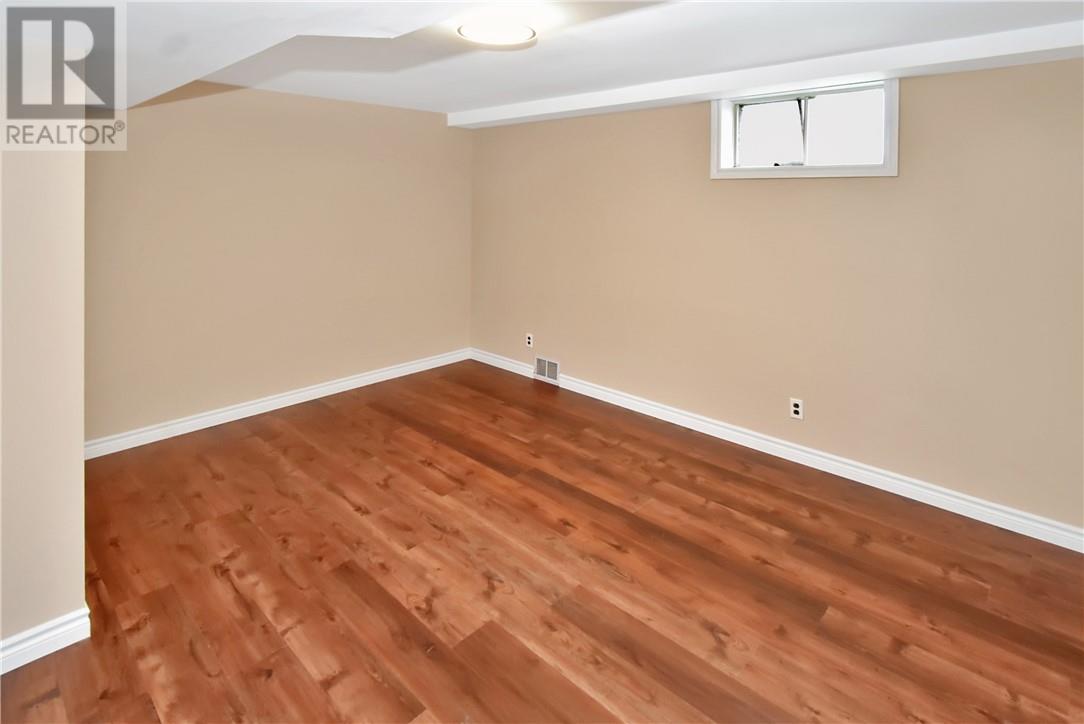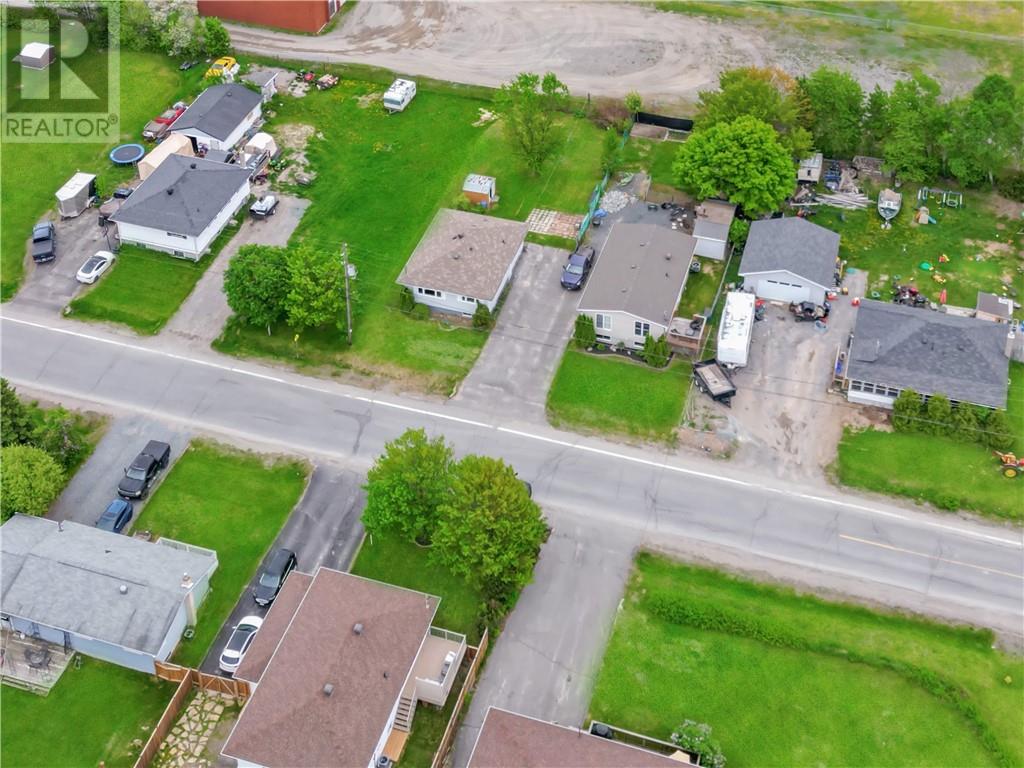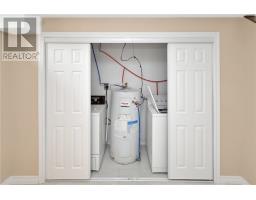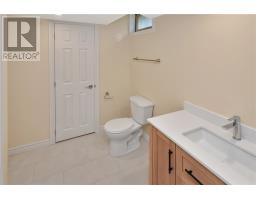87 Maurice Street Hanmer, Ontario P3P 1K7
$399,900
Welcome to this beautifully renovated 5-bedroom, 2-bathroom family home located in the peaceful and family-oriented community of Hanmer. With thoughtful updates and an abundance of space, this move-in ready home offers the perfect balance of comfort, style, and functionality for modern family living. As you step inside, you'll immediately notice the fresh, modern paint and brand new flooring throughout, creating a bright and welcoming atmosphere. The main floor features a spacious living area, a functional kitchen, and three generously sized bedrooms, ideal for everyday family life. The fully finished lower level has been completely transformed, offering two oversized bedrooms, a gorgeous new 4-piece bathroom, a large and inviting rec room perfect for relaxing or entertaining, and a brand new laundry room that adds extra convenience to your daily routine. Significant upgrades have been made to enhance the home's value and efficiency, including a new A/C installed in June 2024, updated plumbing, and shingles replaced in 2020. Every detail has been thoughtfully considered to provide long-term peace of mind. Outside, the home sits on a generous lot with partial fencing, offering plenty of room for kids to play or for hosting summer get-togethers in a relaxed outdoor setting. This beautifully upgraded home is competitively priced and ready for its next owners. Don’t miss your chance to call this incredible property your own. Schedule your private viewing today. (id:50886)
Open House
This property has open houses!
2:00 pm
Ends at:4:00 pm
Property Details
| MLS® Number | 2122729 |
| Property Type | Single Family |
| Amenities Near By | Park, Playground, Public Transit, Schools |
| Equipment Type | Water Heater - Electric |
| Rental Equipment Type | Water Heater - Electric |
| Road Type | Paved Road |
| Storage Type | Storage In Basement, Storage Shed |
| Structure | Shed |
Building
| Bathroom Total | 2 |
| Bedrooms Total | 5 |
| Architectural Style | 2 Level, Bungalow |
| Basement Type | Full |
| Cooling Type | Central Air Conditioning |
| Exterior Finish | Vinyl Siding |
| Fire Protection | Smoke Detectors |
| Flooring Type | Laminate, Vinyl |
| Foundation Type | Block |
| Heating Type | Forced Air, High-efficiency Furnace |
| Roof Material | Asphalt Shingle |
| Roof Style | Unknown |
| Stories Total | 1 |
| Type | House |
| Utility Water | Municipal Water |
Land
| Access Type | Year-round Access |
| Acreage | No |
| Fence Type | Partially Fenced |
| Land Amenities | Park, Playground, Public Transit, Schools |
| Sewer | Municipal Sewage System |
| Size Total Text | 7,251 - 10,889 Sqft |
| Zoning Description | R1-5 |
Rooms
| Level | Type | Length | Width | Dimensions |
|---|---|---|---|---|
| Basement | 4pc Bathroom | 7'10"" x 7'11"" | ||
| Basement | Bedroom | 10'6"" x 12'2"" | ||
| Basement | Bedroom | 12'2"" x 14'7"" | ||
| Basement | Recreational, Games Room | 11'11"" x 17'2"" | ||
| Basement | Laundry Room | 8'11"" x 10'5"" | ||
| Main Level | 4pc Bathroom | Measurements not available | ||
| Main Level | Bedroom | 8'7"" x 10' | ||
| Main Level | Primary Bedroom | 11'2"" x 11'7"" | ||
| Main Level | Dining Room | 10'6"" x 11'7"" | ||
| Main Level | Bedroom | 10' x 11'7"" | ||
| Main Level | Living Room | 12' x 14' | ||
| Main Level | Kitchen | 9'9"" x 11'9"" |
https://www.realtor.ca/real-estate/28416416/87-maurice-street-hanmer
Contact Us
Contact us for more information
Shayne Malone
Salesperson
(705) 688-0082
www.malonerealty.ca/
860 Lasalle Blvd
Sudbury, Ontario P3A 1X5
(705) 688-0007
(705) 688-0082














