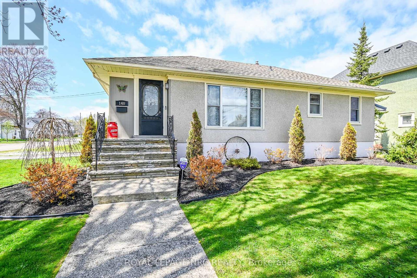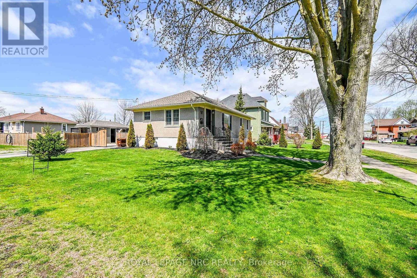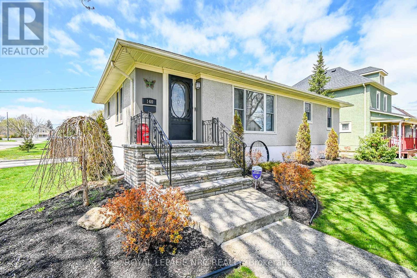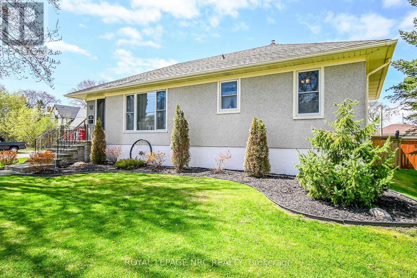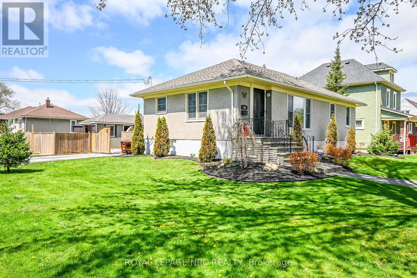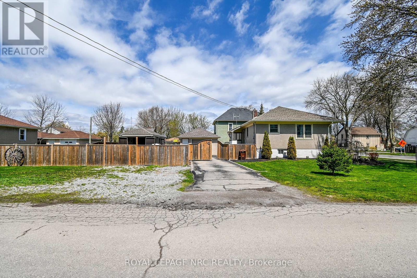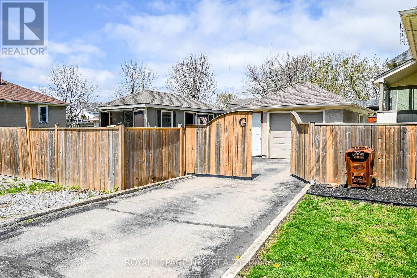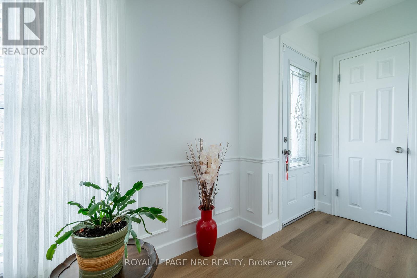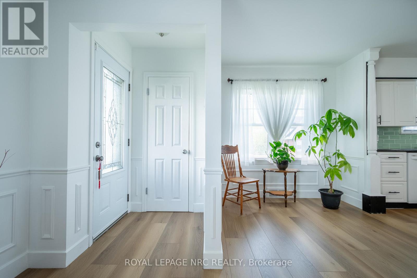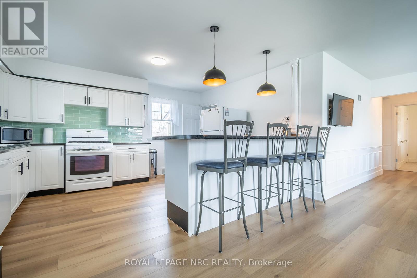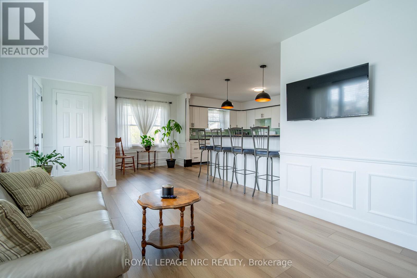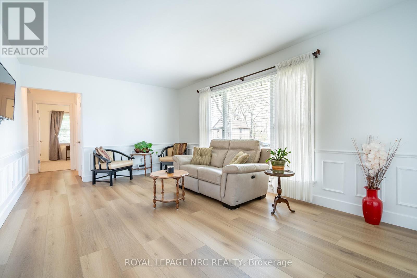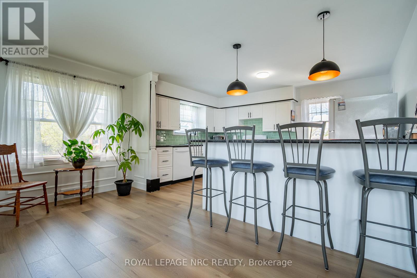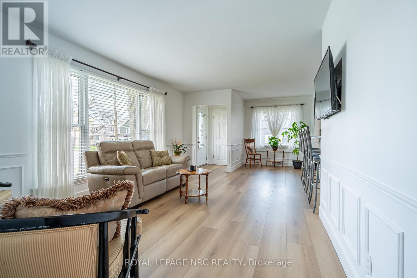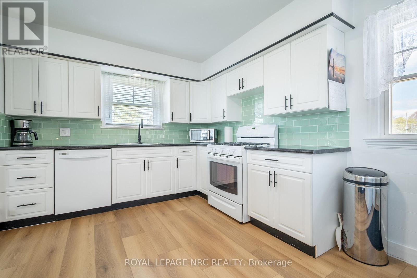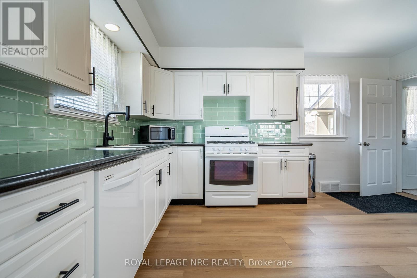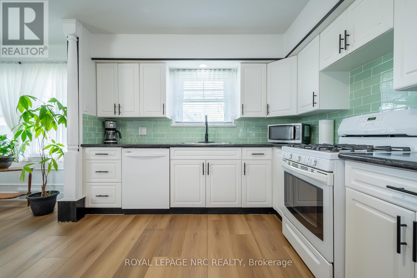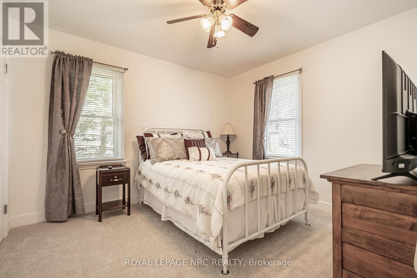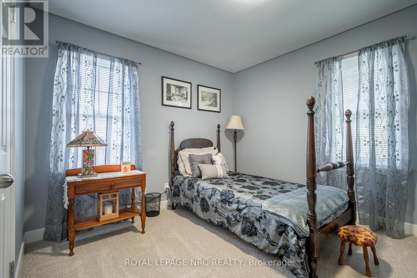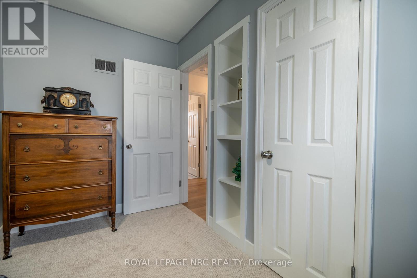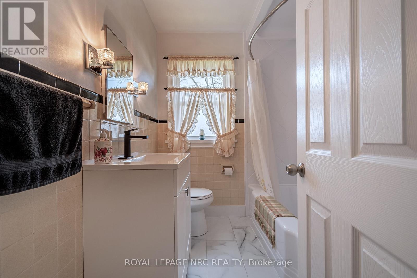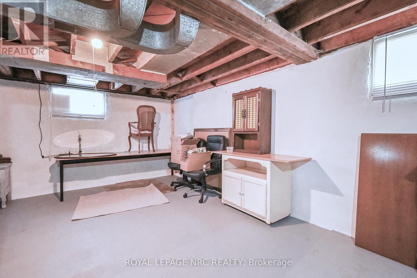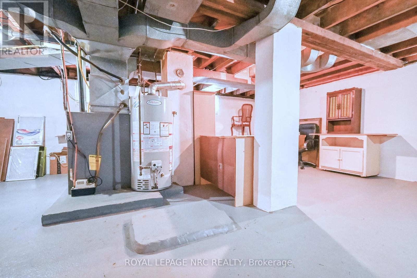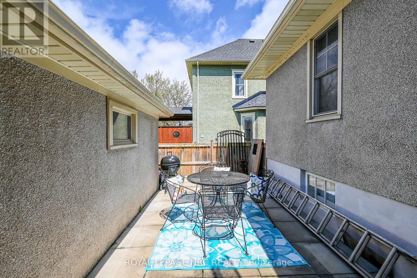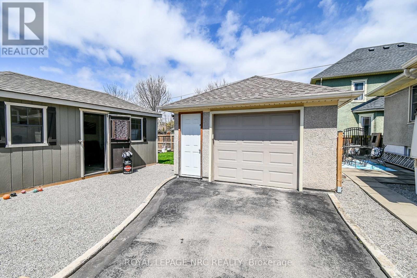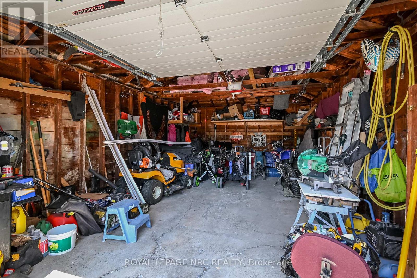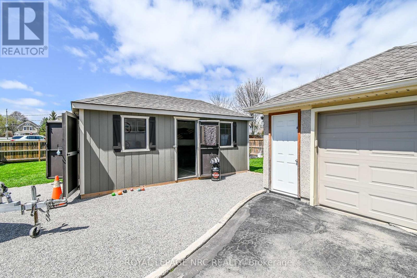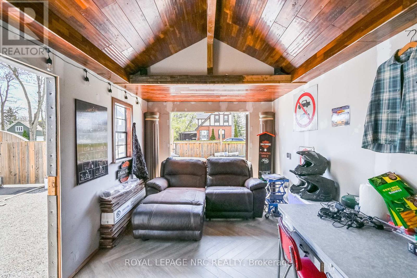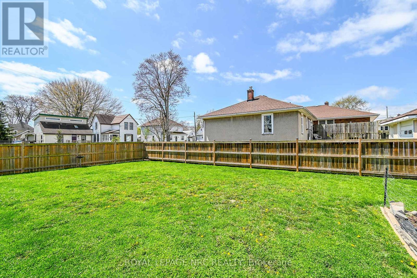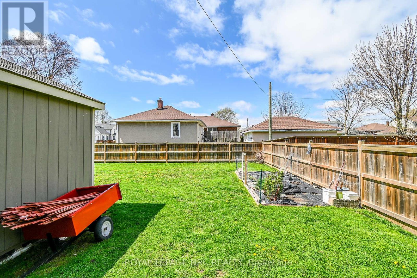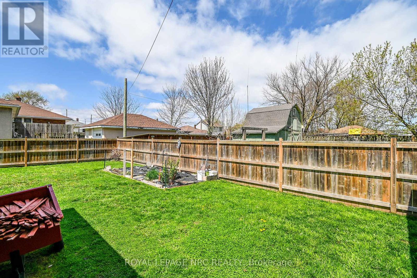140 Erie Street Port Colborne, Ontario L3K 4M4
$549,900
Stunning 3 bedroom bungalow on huge corner lot located on the west side of Port Colborne, within walking distance to downtown. A welcoming entrance leads to this open concept main level with lots of natural light. Tastefully updated with newly painted white walls, brand new gorgeous luxurious vinyl flooring and carpet. Other updates include; white kitchen cabinets, large island with seating for four, and main floor bathroom. Basement in unfinished with limitless possibilities, featuring separate entrance and sump pump with alarm. Closing is flexible. (id:50886)
Open House
This property has open houses!
2:00 pm
Ends at:4:00 pm
Property Details
| MLS® Number | X12196049 |
| Property Type | Single Family |
| Community Name | 877 - Main Street |
| Equipment Type | Water Heater |
| Features | Level |
| Parking Space Total | 4 |
| Rental Equipment Type | Water Heater |
| Structure | Shed |
Building
| Bathroom Total | 1 |
| Bedrooms Above Ground | 3 |
| Bedrooms Total | 3 |
| Age | 51 To 99 Years |
| Appliances | Water Meter, Dishwasher, Dryer, Stove, Washer, Refrigerator |
| Architectural Style | Bungalow |
| Basement Type | Full |
| Construction Style Attachment | Detached |
| Cooling Type | Central Air Conditioning |
| Exterior Finish | Aluminum Siding, Stone |
| Foundation Type | Poured Concrete |
| Heating Fuel | Natural Gas |
| Heating Type | Forced Air |
| Stories Total | 1 |
| Size Interior | 700 - 1,100 Ft2 |
| Type | House |
| Utility Water | Municipal Water |
Parking
| Detached Garage | |
| Garage |
Land
| Acreage | No |
| Fence Type | Fully Fenced |
| Sewer | Sanitary Sewer |
| Size Depth | 132 Ft |
| Size Frontage | 66 Ft |
| Size Irregular | 66 X 132 Ft |
| Size Total Text | 66 X 132 Ft|under 1/2 Acre |
| Zoning Description | R2 |
Rooms
| Level | Type | Length | Width | Dimensions |
|---|---|---|---|---|
| Basement | Utility Room | 12.8 m | 7.32 m | 12.8 m x 7.32 m |
| Main Level | Kitchen | 4.5 m | 3.23 m | 4.5 m x 3.23 m |
| Main Level | Living Room | 7.1 m | 3.78 m | 7.1 m x 3.78 m |
| Main Level | Bedroom | 3.44 m | 3.14 m | 3.44 m x 3.14 m |
| Main Level | Bedroom 2 | 3.41 m | 3.14 m | 3.41 m x 3.14 m |
| Main Level | Bedroom 3 | 3.44 m | 2.8 m | 3.44 m x 2.8 m |
| Main Level | Bathroom | 2.38 m | 1.54 m | 2.38 m x 1.54 m |
Contact Us
Contact us for more information
Colleen Devoe
Salesperson
www.niagararealtyconnection.ca/
www.facebook.com/colleen.devoe
www.linkedin.com/in/colleen-devoe-99517b151/
www.instagram.com/colleendevoerealtor/
33 Maywood Ave
St. Catharines, Ontario L2R 1C5
(905) 688-4561
www.nrcrealty.ca/

