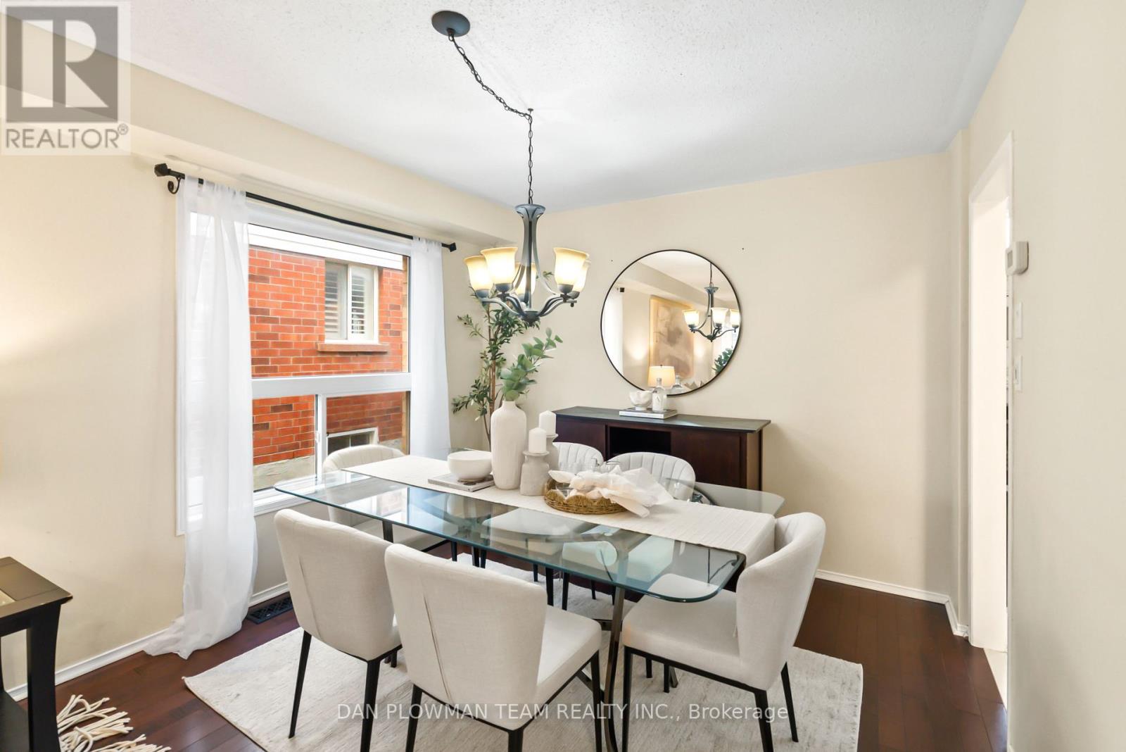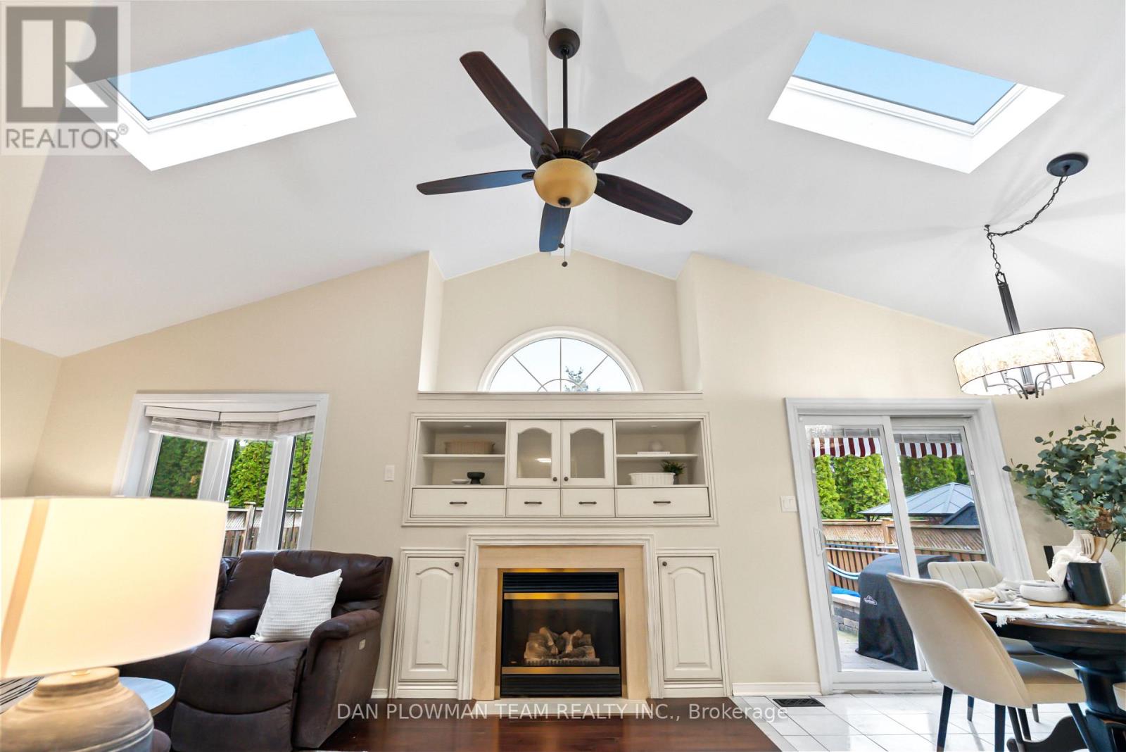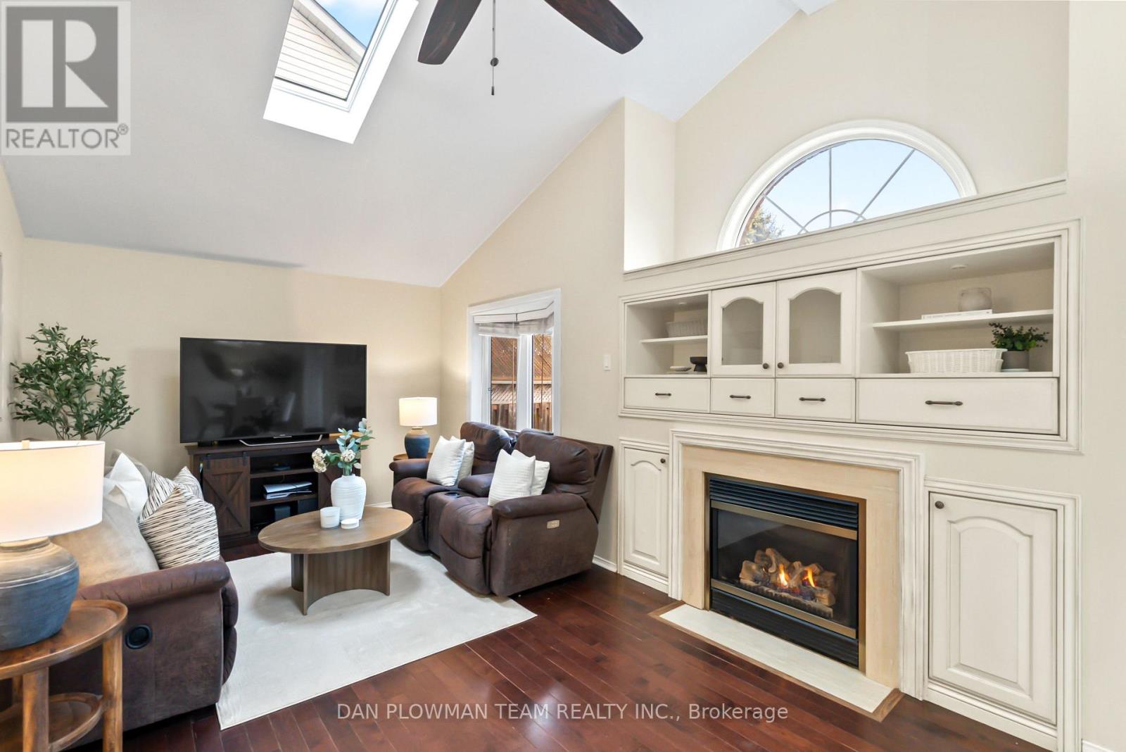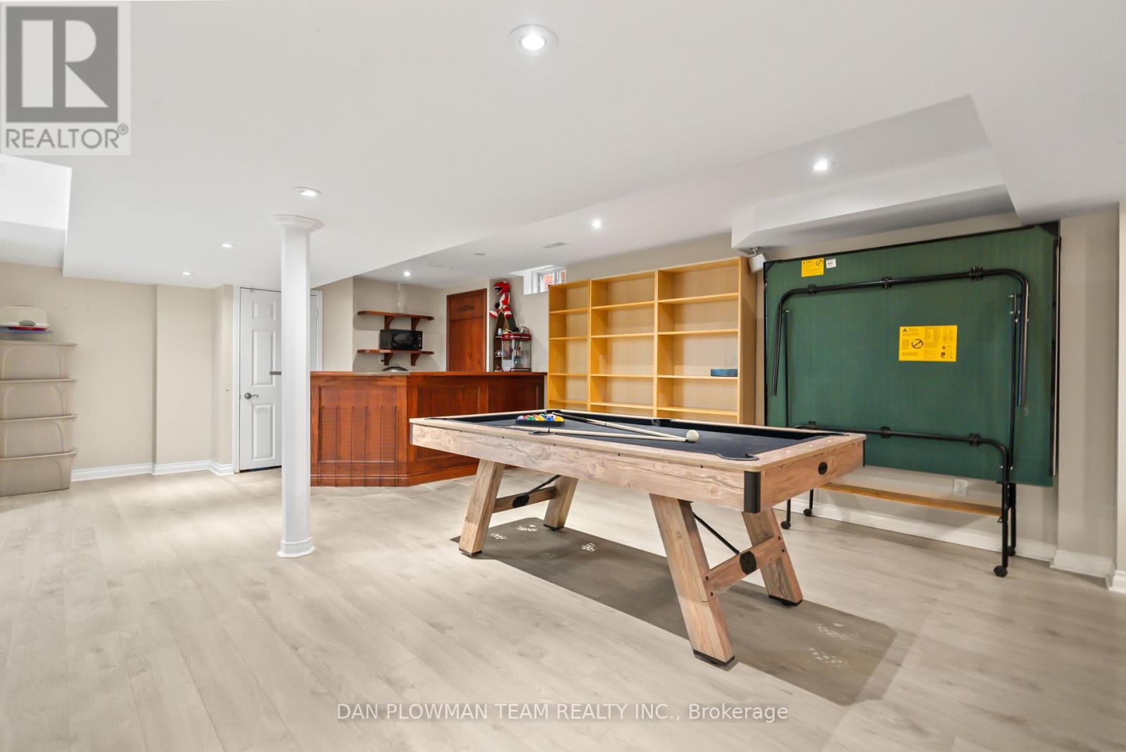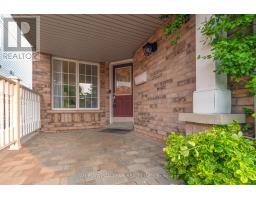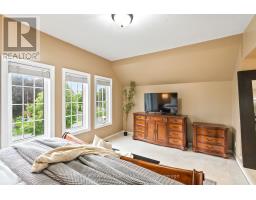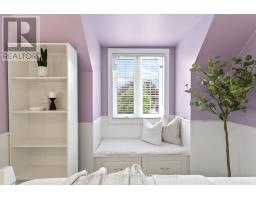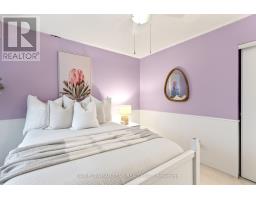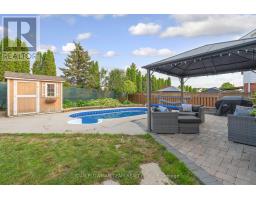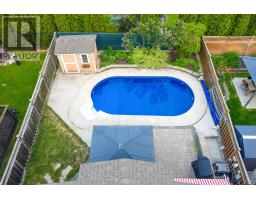7 Wetherburn Drive Whitby, Ontario L1P 1M6
$969,000
Welcome To 7 Wetherburn Drive In Williamsburg, One Of Whitby's Most Sought-After Neighbourhoods, Known For Its Top-Rated Schools, Family-Friendly Atmosphere, And Unbeatable Access To Parks, Shops, And Everyday Essentials. This Detached Home Offers Over 2,000 Square Feet Of Living Space, A Double Car Garage, And Backs Onto A School Giving You The Rare Benefit Of No Rear Neighbours. Inside, You'll Find A Warm And Inviting Layout With Generous Living And Dining Areas, Including A Beautiful Living Room With Vaulted Ceilings, Two Skylights, And A Cozy Fireplace. There Is Also An Eat-In Kitchen That Overlooks The Backyard Where You'll Find A Great Inground Pool Ready To Enjoy All Summer Long. Whether You're Upsizing, Investing In A Prime Location, Or Planting Roots In A Community That Has It All, This Is The Kind Of Opportunity That Doesn't Come Around Often. (id:50886)
Property Details
| MLS® Number | E12195839 |
| Property Type | Single Family |
| Community Name | Williamsburg |
| Amenities Near By | Park, Public Transit, Schools |
| Features | Level Lot |
| Parking Space Total | 4 |
| Pool Type | Inground Pool |
Building
| Bathroom Total | 3 |
| Bedrooms Above Ground | 4 |
| Bedrooms Below Ground | 1 |
| Bedrooms Total | 5 |
| Amenities | Fireplace(s) |
| Appliances | Garage Door Opener Remote(s), Central Vacuum |
| Basement Development | Finished |
| Basement Type | N/a (finished) |
| Construction Style Attachment | Detached |
| Cooling Type | Central Air Conditioning |
| Exterior Finish | Brick, Vinyl Siding |
| Fireplace Present | Yes |
| Fireplace Total | 2 |
| Flooring Type | Hardwood, Carpeted |
| Foundation Type | Concrete |
| Half Bath Total | 1 |
| Heating Fuel | Natural Gas |
| Heating Type | Forced Air |
| Stories Total | 2 |
| Size Interior | 2,000 - 2,500 Ft2 |
| Type | House |
| Utility Water | Municipal Water |
Parking
| Attached Garage | |
| Garage |
Land
| Acreage | No |
| Fence Type | Fenced Yard |
| Land Amenities | Park, Public Transit, Schools |
| Sewer | Sanitary Sewer |
| Size Depth | 114 Ft ,9 In |
| Size Frontage | 36 Ft ,4 In |
| Size Irregular | 36.4 X 114.8 Ft |
| Size Total Text | 36.4 X 114.8 Ft |
Rooms
| Level | Type | Length | Width | Dimensions |
|---|---|---|---|---|
| Second Level | Primary Bedroom | 5.564 m | 5.53 m | 5.564 m x 5.53 m |
| Second Level | Bedroom 2 | 4.183 m | 3.416 m | 4.183 m x 3.416 m |
| Second Level | Bedroom 3 | 3.43 m | 3.007 m | 3.43 m x 3.007 m |
| Second Level | Bedroom 4 | 3.65 m | 3.342 m | 3.65 m x 3.342 m |
| Basement | Bedroom | 3.285 m | 2.78 m | 3.285 m x 2.78 m |
| Basement | Recreational, Games Room | 10.898 m | 4.918 m | 10.898 m x 4.918 m |
| Main Level | Family Room | 3.888 m | 3.182 m | 3.888 m x 3.182 m |
| Main Level | Dining Room | 3.182 m | 2.823 m | 3.182 m x 2.823 m |
| Main Level | Kitchen | 5.327 m | 3.744 m | 5.327 m x 3.744 m |
| Main Level | Living Room | 4.319 m | 3.331 m | 4.319 m x 3.331 m |
| Main Level | Laundry Room | 2.288 m | 1.741 m | 2.288 m x 1.741 m |
https://www.realtor.ca/real-estate/28415769/7-wetherburn-drive-whitby-williamsburg-williamsburg
Contact Us
Contact us for more information
Dan Plowman
Salesperson
www.danplowman.com/?reweb
www.facebook.com/DanPlowmanTeam/
twitter.com/danplowmanteam
www.linkedin.com/in/dan-plowman/
800 King St West
Oshawa, Ontario L1J 2L5
(905) 668-1511
(905) 240-4037










