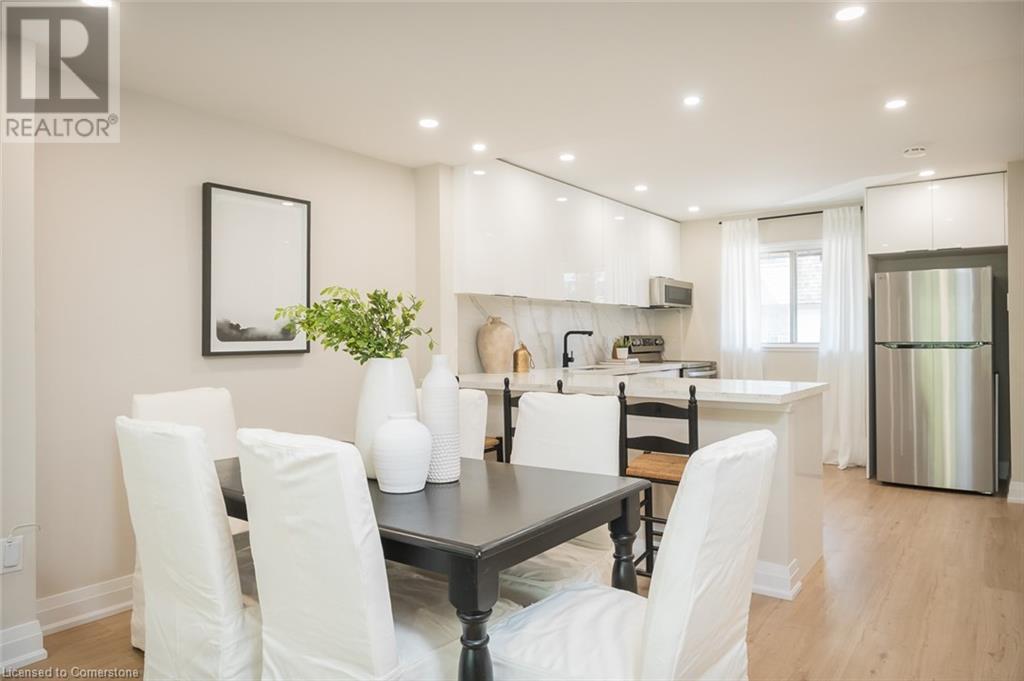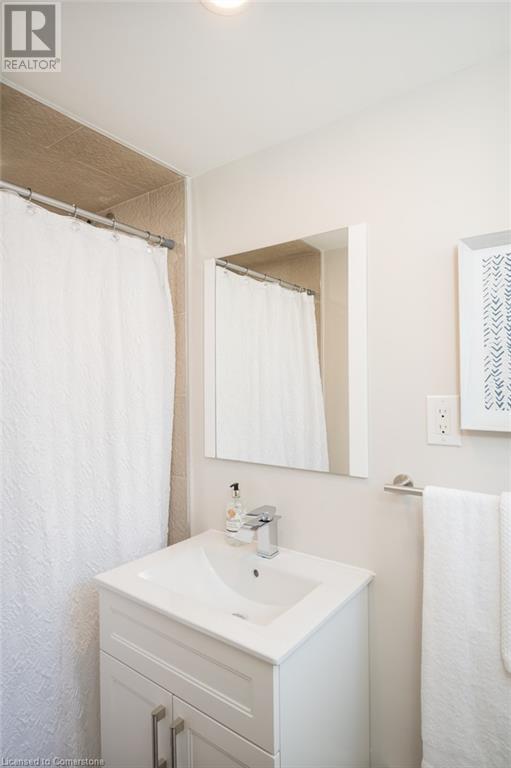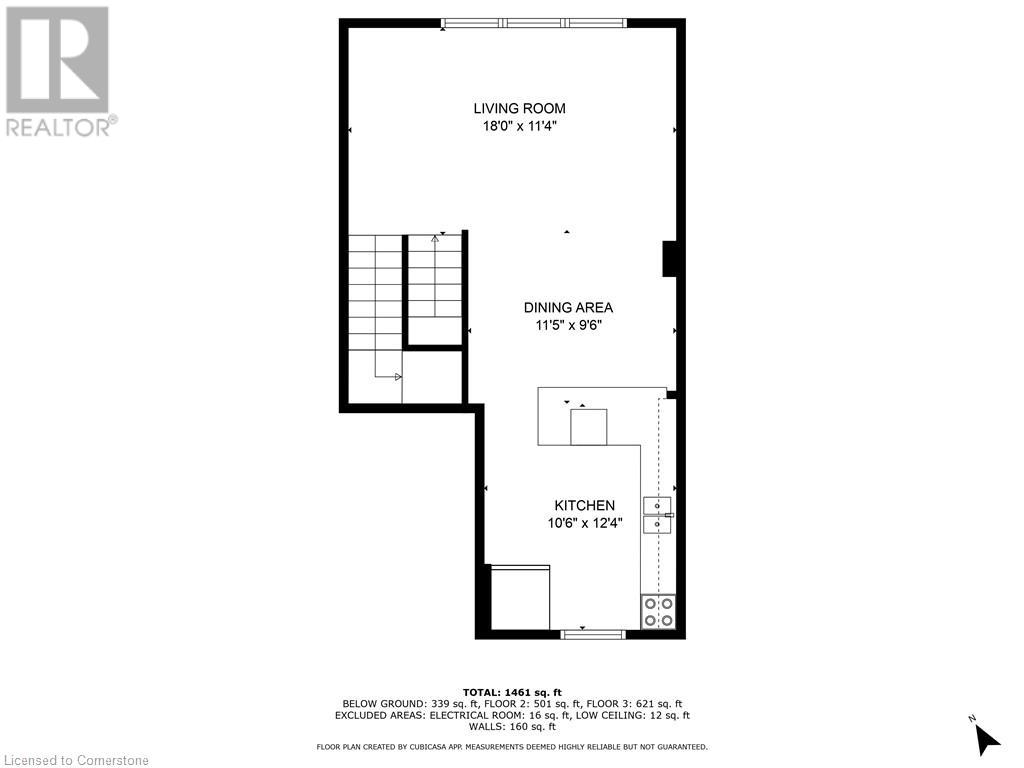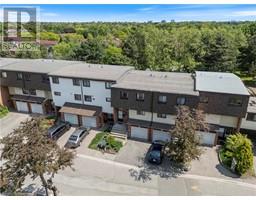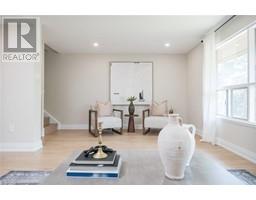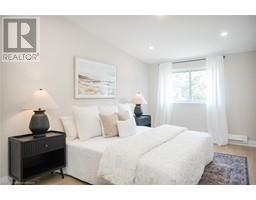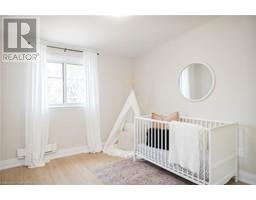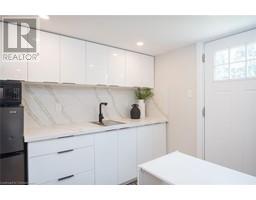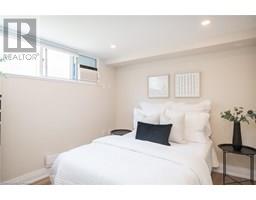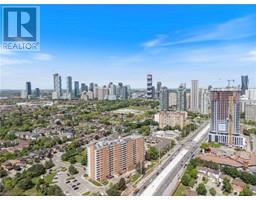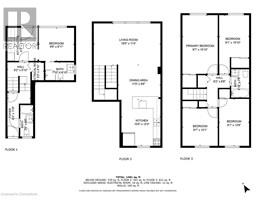180 Mississauga Valley Boulevard Unit# 11 Mississauga, Ontario L5A 3M2
$779,000Maintenance, Insurance, Water
$483.25 Monthly
Maintenance, Insurance, Water
$483.25 MonthlyFully renovated with high-end finishes from top to bottom, this 4+1 bedroom condo townhome offers a polished, turn-key interior in one of Mississauga’s most convenient communities. Every detail has been thoughtfully updated—from the chef-inspired kitchen to the custom millwork, hardwood flooring, and sleek modern touches throughout. The main floor features a bright, open-concept living and dining space anchored by a beautifully renovated kitchen with quartz countertops, upgraded cabinetry, subway tile backsplash, stainless steel appliances, and pot lights. Upstairs, the spacious primary bedroom includes a walk-in closet and is complemented by three additional bedrooms and a well-appointed full bath. The lower level adds exceptional flexibility with a finished in-law suite complete with its own entrance, bedroom, 3-piece bath, and kitchenette. Outside, enjoy a fully fenced backyard backing onto a quiet parkette, an attached garage, and summer access to the outdoor community pool. A rare opportunity offering upscale finish, function, and fantastic in-law potential—all in a family-friendly location close to Square One, top-rated schools, parks, and major highways. (id:50886)
Open House
This property has open houses!
2:00 pm
Ends at:4:00 pm
Property Details
| MLS® Number | 40735980 |
| Property Type | Single Family |
| Amenities Near By | Schools |
| Community Features | Community Centre |
| Equipment Type | None |
| Features | In-law Suite, Private Yard |
| Parking Space Total | 2 |
| Pool Type | Pool |
| Rental Equipment Type | None |
Building
| Bathroom Total | 3 |
| Bedrooms Above Ground | 4 |
| Bedrooms Below Ground | 1 |
| Bedrooms Total | 5 |
| Appliances | Dishwasher, Dryer, Refrigerator, Stove, Washer, Microwave Built-in |
| Architectural Style | 2 Level |
| Basement Development | Finished |
| Basement Type | Full (finished) |
| Constructed Date | 1973 |
| Construction Style Attachment | Attached |
| Cooling Type | Window Air Conditioner |
| Exterior Finish | Brick, Vinyl Siding |
| Heating Fuel | Electric |
| Heating Type | Baseboard Heaters |
| Stories Total | 2 |
| Size Interior | 1,800 Ft2 |
| Type | Row / Townhouse |
| Utility Water | Municipal Water |
Parking
| Attached Garage |
Land
| Acreage | No |
| Land Amenities | Schools |
| Sewer | Municipal Sewage System |
| Size Total Text | Under 1/2 Acre |
| Zoning Description | Rm5 |
Rooms
| Level | Type | Length | Width | Dimensions |
|---|---|---|---|---|
| Second Level | 4pc Bathroom | 4'10'' x 7'8'' | ||
| Second Level | Bedroom | 8'1'' x 12'8'' | ||
| Second Level | Bedroom | 9'7'' x 10'1'' | ||
| Second Level | Bedroom | 8'1'' x 15'10'' | ||
| Second Level | Bedroom | 9'7'' x 15'10'' | ||
| Basement | 3pc Bathroom | 7'10'' x 4'10'' | ||
| Basement | Bedroom | 9'6'' x 8'11'' | ||
| Basement | Kitchen | 8'2'' x 8'11'' | ||
| Lower Level | 4pc Bathroom | 3'6'' x 8'6'' | ||
| Lower Level | Foyer | 6'3'' x 11'9'' | ||
| Main Level | Kitchen | 10'6'' x 12'4'' | ||
| Main Level | Dining Room | 11'5'' x 9'6'' | ||
| Main Level | Living Room | 18'0'' x 11'4'' |
https://www.realtor.ca/real-estate/28415594/180-mississauga-valley-boulevard-unit-11-mississauga
Contact Us
Contact us for more information
Dani Marino
Salesperson
2180 Itabashi Way Unit 4b
Burlington, Ontario L7M 5A5
(905) 639-7676




