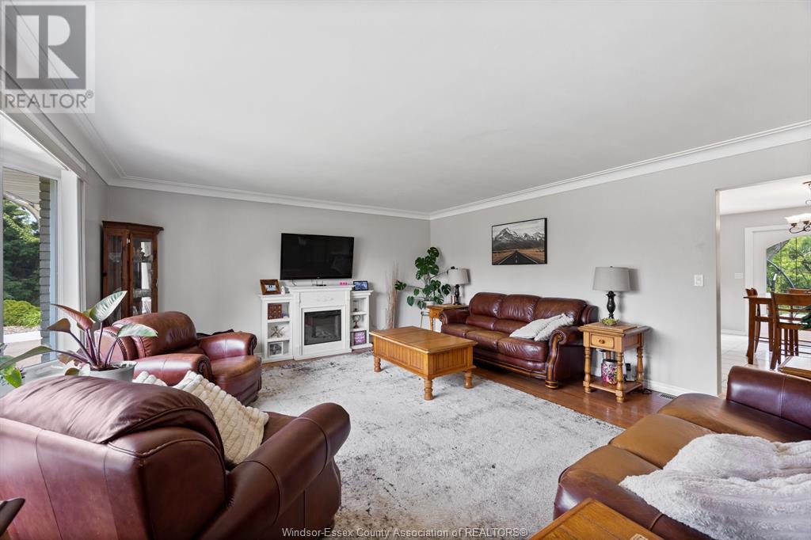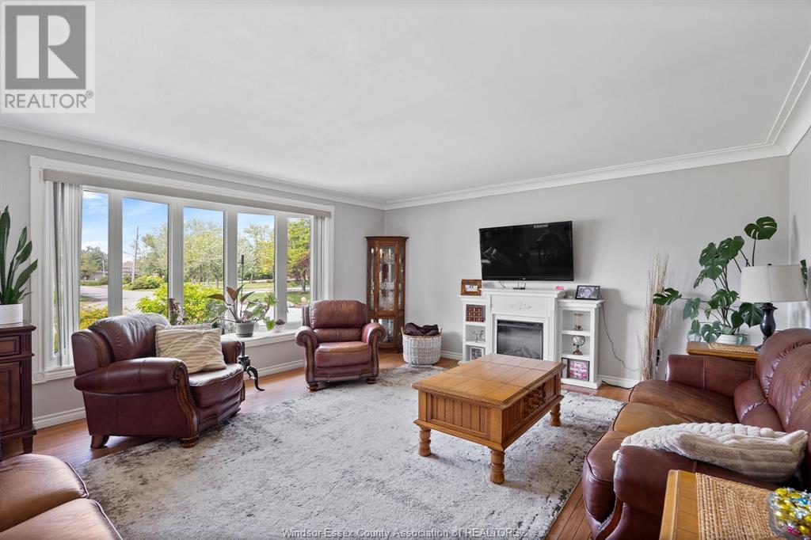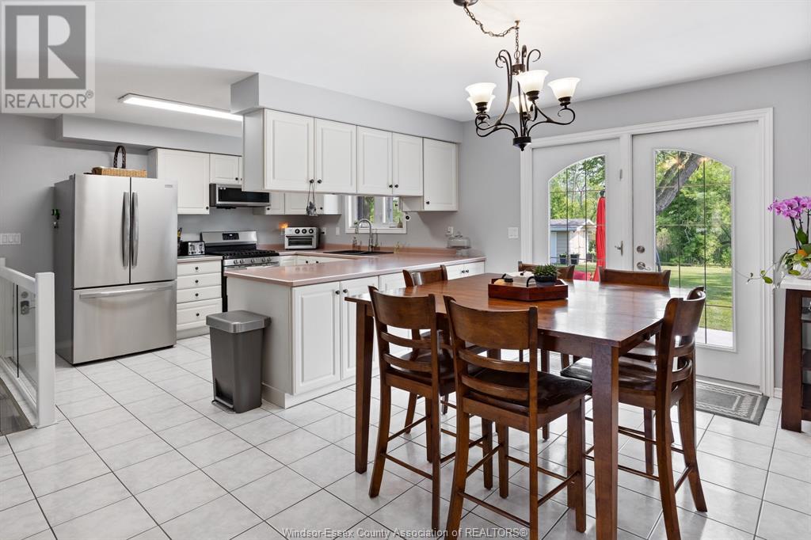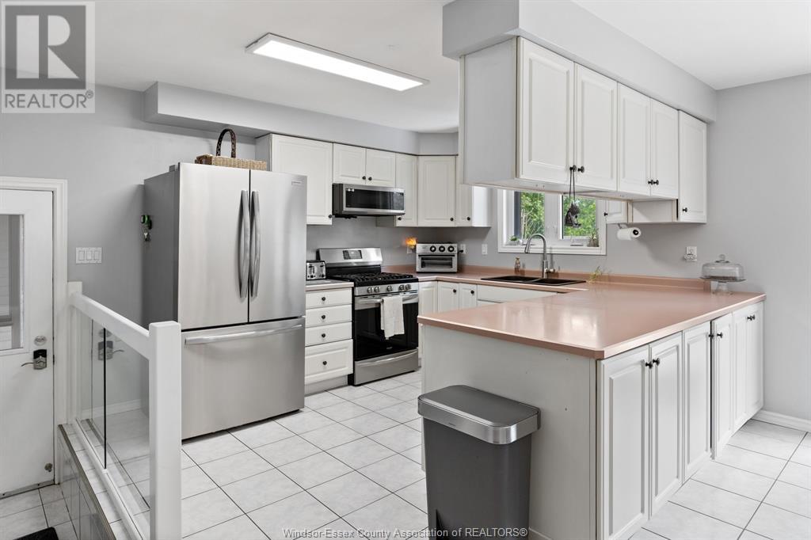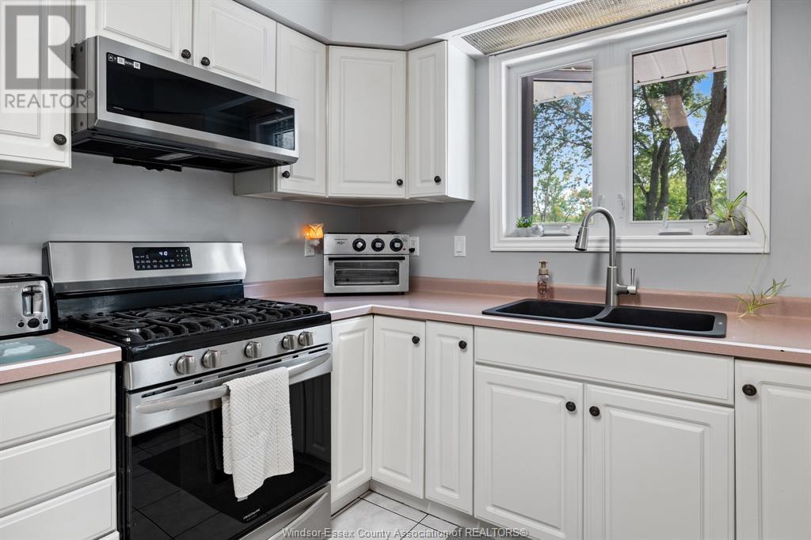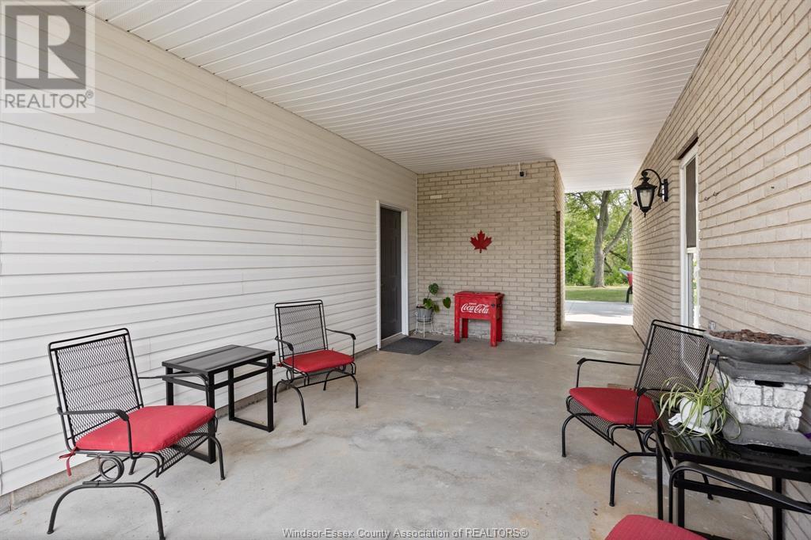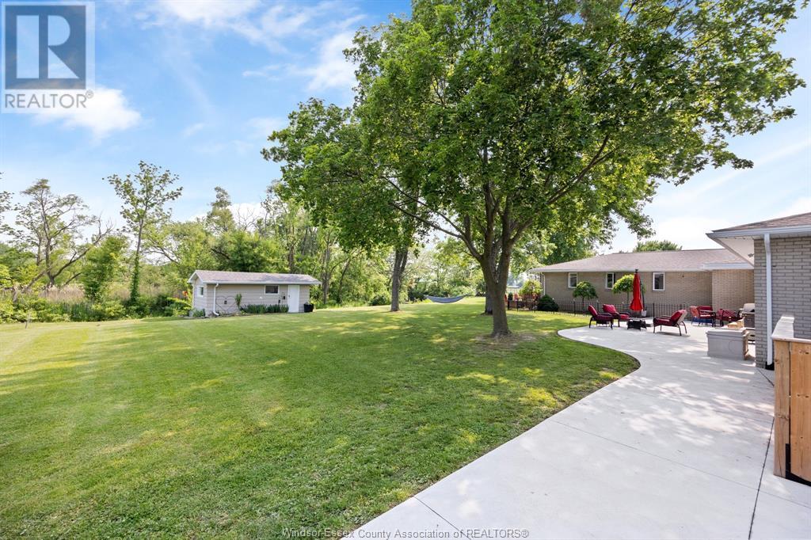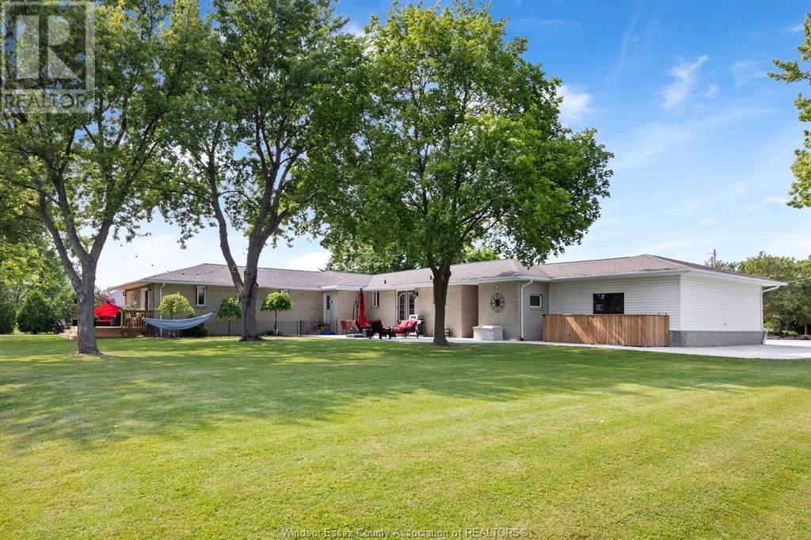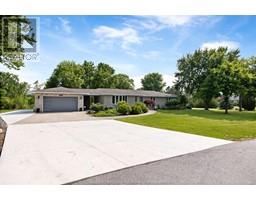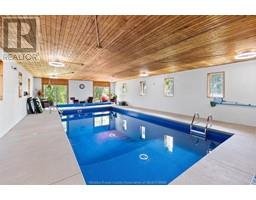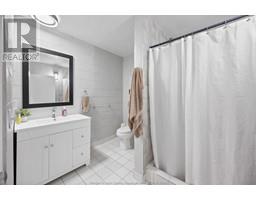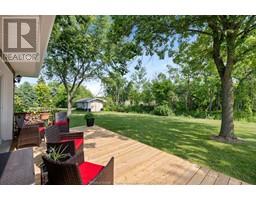1226 Aimee Street Lakeshore, Ontario N0R 1S0
$1,199,900
RELAX AND VACATION AT HOME IN THIS SPRAWLING BRICK TO ROOF RANCH SITUATED ON JUST UNDER 1 ACRE PEACEFUL AND QUIET CUL-DE-SAC ROAD FEATURING AN OVERSIZED BRIGHT LIVING ROOM, KITCHEN WITH SEPARATE DINING AREA, DOUBLE GARDEN DOORS TO PRIVATE PATIO, 3 GENEROUS SIZED BEDROOMS, 2 RENOVATED BATHROOMS, LOWER LEVEL FAMILY ROOM, OFFICE/DEN, BONUS INDOOR SWIMMING POOL WITH SPA SIZED SAUNA AND SEPARATE WASHROOM, MULTIPLE WINDOWS PLUS PATIO DOORS LEAD TO A CUSTOM LOUNGING DECK OVERLOOKING A BREATHTAKING MANICURED TREED YARD BACKING ONTO THE RUSCOM RIVER AND PARKLAND WITH ACCESS TO WALKING TRAILS IN THE MEMORIAL PARK, 2 1/2 CAR GARAGE WITH SEPARATE TOOL ROOM, DOUBLE WIDE CEMENT DRIVE WITH EXTRA SIDE PARKING PAD, FORCED AIR GAS FURNACE, CENTRAL AIR, HARDWOOD FLOORS, MAIN FLOOR LAUNDRY, APPLIANCES INCLUDED, VINYL REPLACEMENT WINDOWS AND DOORS, COUNTY LIVING WITH EASY ACCESS TO WINDSOR FROM HWY 401 OR COUNTY ROAD 42 (id:50886)
Property Details
| MLS® Number | 25014095 |
| Property Type | Single Family |
| Features | Cul-de-sac, Double Width Or More Driveway, Concrete Driveway, Finished Driveway, Front Driveway |
| Pool Features | Pool Equipment |
| Pool Type | Indoor Pool |
| Water Front Type | Waterfront On River |
Building
| Bathroom Total | 2 |
| Bedrooms Above Ground | 3 |
| Bedrooms Below Ground | 1 |
| Bedrooms Total | 4 |
| Appliances | Dishwasher, Dryer, Microwave Range Hood Combo, Refrigerator, Stove, Washer |
| Architectural Style | Ranch |
| Constructed Date | 1982 |
| Construction Style Attachment | Detached |
| Cooling Type | Central Air Conditioning |
| Exterior Finish | Brick, Stone |
| Flooring Type | Ceramic/porcelain, Hardwood |
| Foundation Type | Block |
| Heating Fuel | Natural Gas |
| Heating Type | Forced Air, Furnace |
| Stories Total | 1 |
| Type | House |
Parking
| Attached Garage | |
| Garage | |
| Other |
Land
| Acreage | No |
| Landscape Features | Landscaped |
| Sewer | Septic System |
| Size Irregular | 200.78xirreg. Ft |
| Size Total Text | 200.78xirreg. Ft |
| Zoning Description | Res |
Rooms
| Level | Type | Length | Width | Dimensions |
|---|---|---|---|---|
| Basement | Storage | Measurements not available | ||
| Basement | Office | Measurements not available | ||
| Basement | Family Room | Measurements not available | ||
| Main Level | Laundry Room | Measurements not available | ||
| Main Level | 3pc Bathroom | Measurements not available | ||
| Main Level | Recreation Room | Measurements not available | ||
| Main Level | 4pc Bathroom | Measurements not available | ||
| Main Level | Bedroom | Measurements not available | ||
| Main Level | Bedroom | Measurements not available | ||
| Main Level | Bedroom | Measurements not available | ||
| Main Level | Dining Room | Measurements not available | ||
| Main Level | Kitchen | Measurements not available | ||
| Main Level | Living Room | Measurements not available | ||
| Main Level | Foyer | Measurements not available |
https://www.realtor.ca/real-estate/28413357/1226-aimee-street-lakeshore
Contact Us
Contact us for more information
Carrie Morrison
Sales Person
1350 Provincial
Windsor, Ontario N8W 5W1
(519) 948-5300
(519) 948-1619


