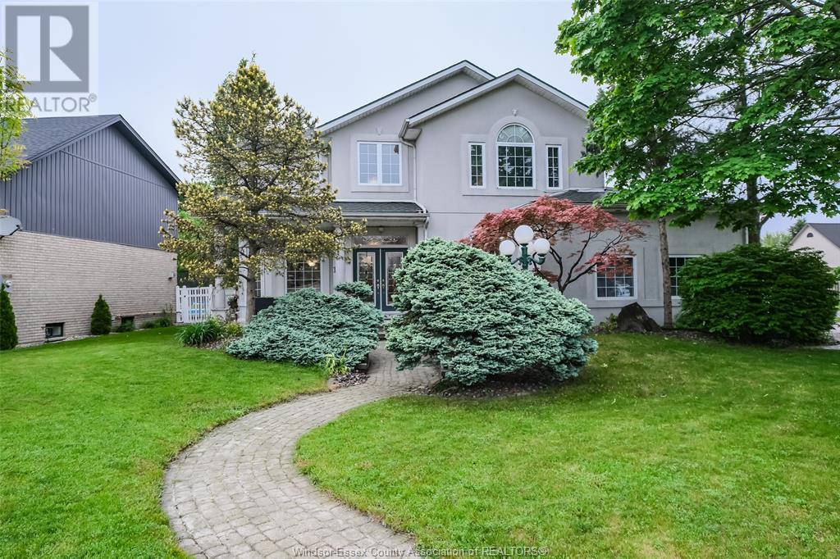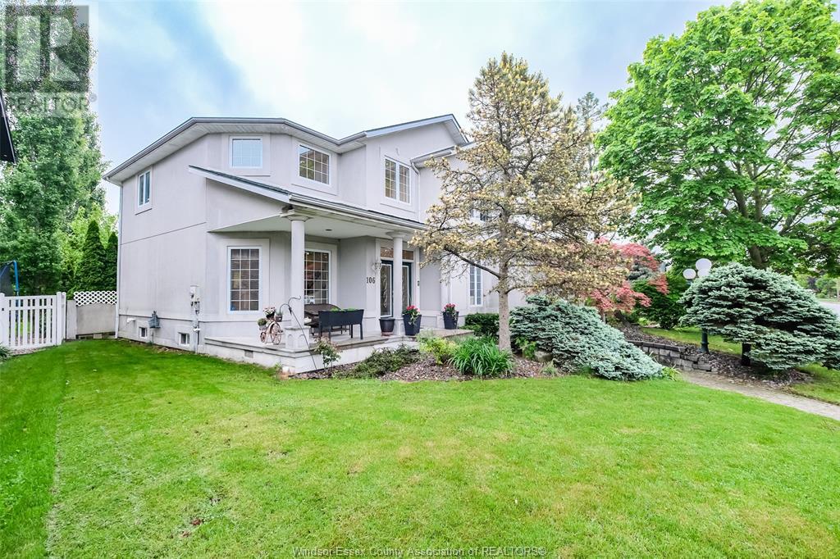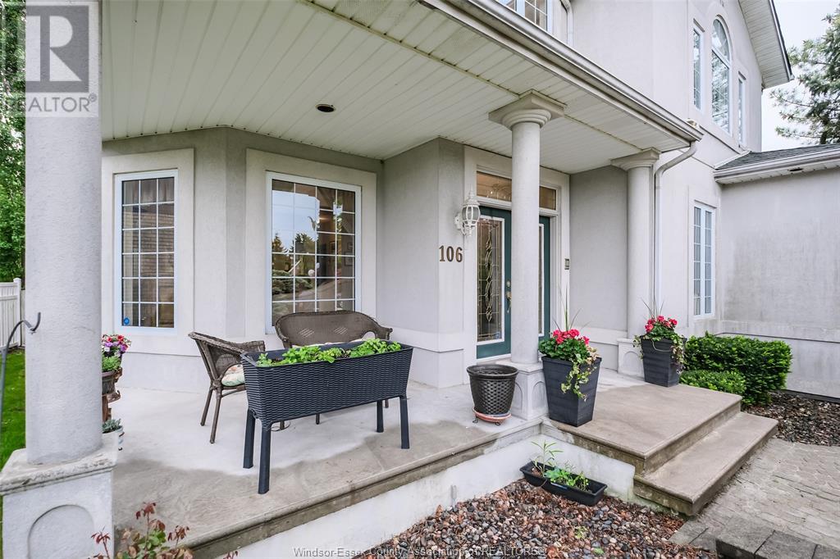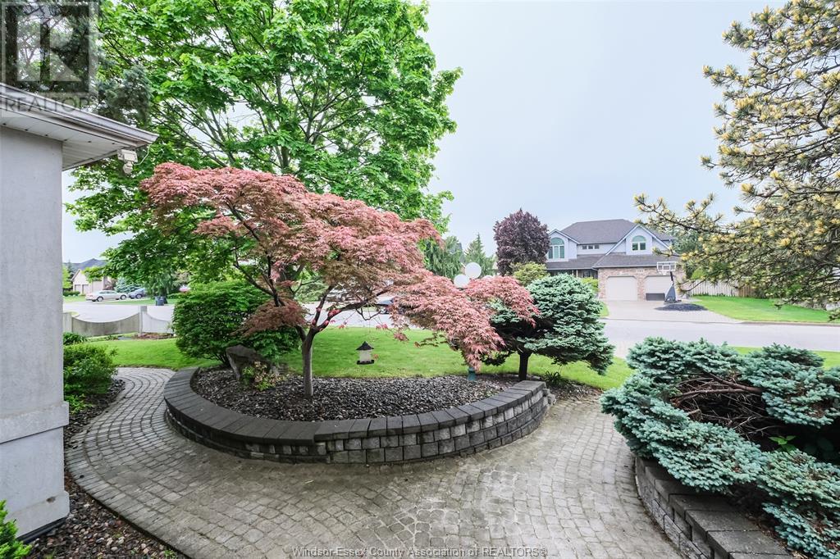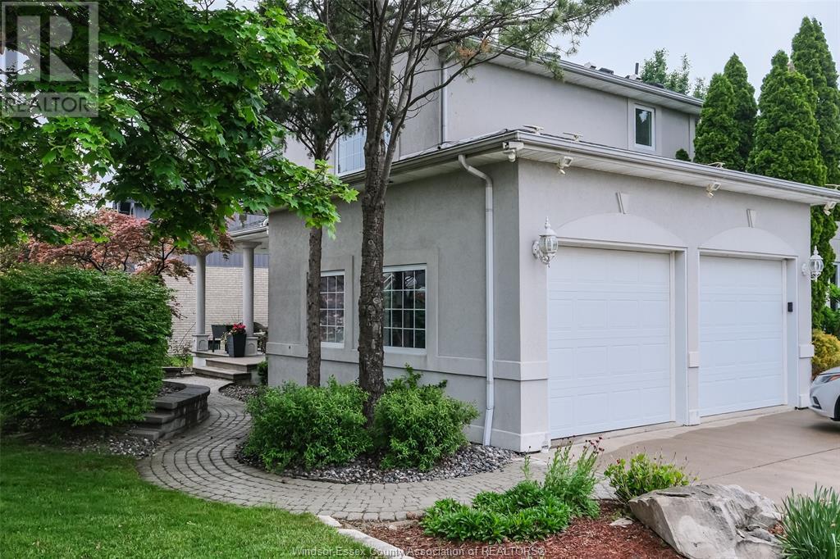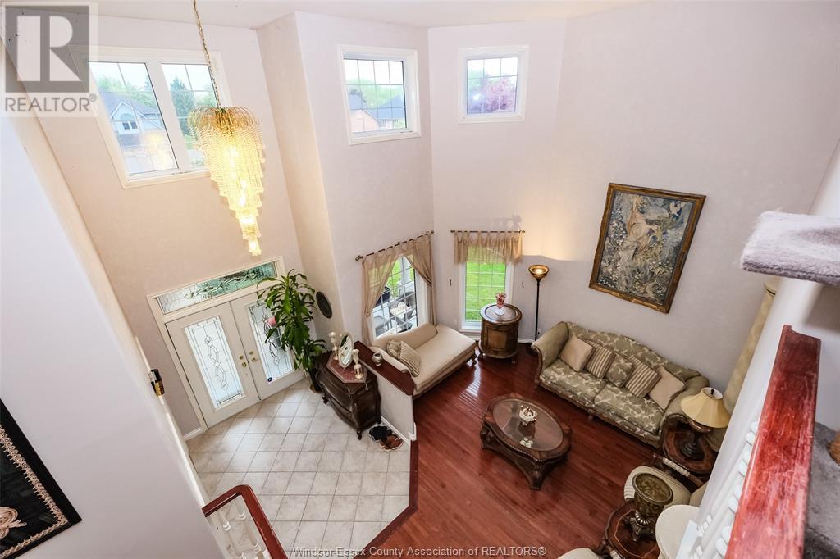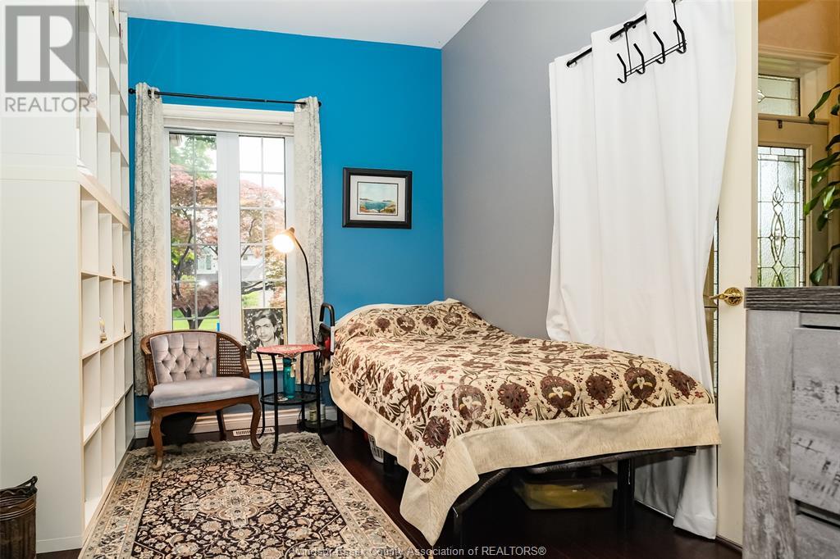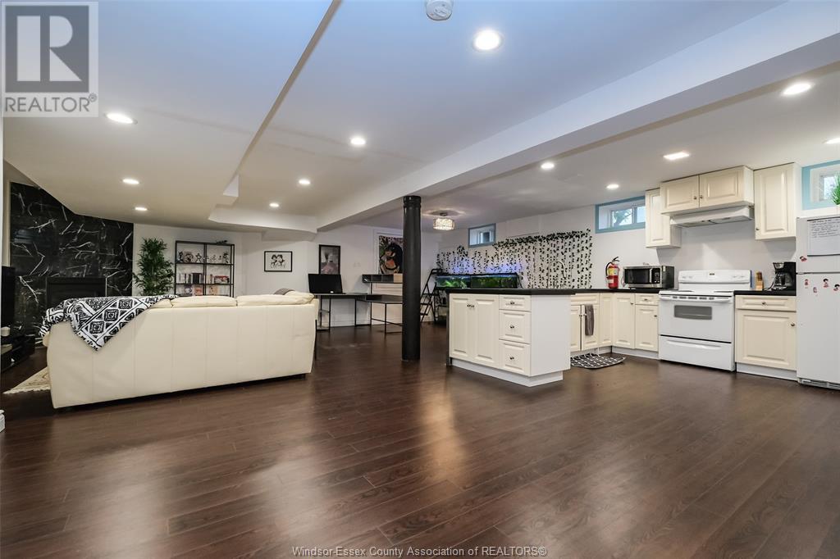106 Martin Drive Lakeshore, Ontario N8L 0Z5
$899,900
Great curb appeal on this striking two-story home situated on a large corner lot that offers approximately 3200 square feet above grade along with newer finished basement, located in a gorgeous area just off of Old Tecumseh road. 6 bedrooms and 5 bathrooms in total! The main floor greets you with a grand entrance that features soaring ceilings and several windows offering plenty of natural light. The large living room with pillars and hardwood floors is truly great for entertaining guests. Spacious open concept kitchen with island, plenty of cabinets and countertop space as well as a great separate dining area that has several windows and tray ceiling. There is also a really nice family room with a cozy fireplace. In addition to this, the main floor has another bathroom, the laundry room as well as a room with a tall window at the front entrance that would be perfect as an office space. Near the kitchen there is a nice sun room overlooking the beautiful backyard with mature trees surrounded by a stucco fence. Installing swimming pools is costly, this home already has an inground pool and with TLC that can easily be functioning again. Upstairs you will appreciate 4 large bedrooms all with hardwood floors including two rooms that have an ensuite bath and a separate third bathroom on this level as well. The finished basement that was completed approximately 3 years ago has a nice fireplace and a second kitchen. There are also two more bedrooms and a 5th bathroom located in the basement offering plenty of space for a large family. 106 Martin is truly impressive! (id:50886)
Open House
This property has open houses!
2:00 pm
Ends at:4:00 pm
Property Details
| MLS® Number | 25014059 |
| Property Type | Single Family |
| Features | Concrete Driveway, Finished Driveway, Side Driveway |
| Pool Features | Pool Equipment |
| Pool Type | Inground Pool |
Building
| Bathroom Total | 5 |
| Bedrooms Above Ground | 4 |
| Bedrooms Below Ground | 1 |
| Bedrooms Total | 5 |
| Appliances | Dishwasher, Dryer, Washer, Two Stoves, Two Refrigerators |
| Constructed Date | 1998 |
| Construction Style Attachment | Detached |
| Cooling Type | Central Air Conditioning |
| Exterior Finish | Concrete/stucco |
| Fireplace Fuel | Gas |
| Fireplace Present | Yes |
| Fireplace Type | Direct Vent |
| Flooring Type | Ceramic/porcelain, Hardwood |
| Foundation Type | Concrete |
| Half Bath Total | 1 |
| Heating Fuel | Natural Gas |
| Heating Type | Forced Air |
| Stories Total | 2 |
| Type | House |
Parking
| Attached Garage | |
| Garage | |
| Inside Entry |
Land
| Acreage | No |
| Fence Type | Fence |
| Landscape Features | Landscaped |
| Size Irregular | 90.34 X Irreg / 0.229 Ac |
| Size Total Text | 90.34 X Irreg / 0.229 Ac |
| Zoning Description | Res |
Rooms
| Level | Type | Length | Width | Dimensions |
|---|---|---|---|---|
| Second Level | 3pc Bathroom | Measurements not available | ||
| Second Level | 3pc Ensuite Bath | Measurements not available | ||
| Second Level | 6pc Ensuite Bath | Measurements not available | ||
| Second Level | Bedroom | Measurements not available | ||
| Second Level | Bedroom | Measurements not available | ||
| Second Level | Bedroom | Measurements not available | ||
| Second Level | Primary Bedroom | Measurements not available | ||
| Lower Level | 3pc Bathroom | Measurements not available | ||
| Lower Level | Office | Measurements not available | ||
| Lower Level | Bedroom | Measurements not available | ||
| Lower Level | Family Room/fireplace | Measurements not available | ||
| Lower Level | Kitchen | Measurements not available | ||
| Main Level | 2pc Bathroom | Measurements not available | ||
| Main Level | Laundry Room | Measurements not available | ||
| Main Level | Sunroom | Measurements not available | ||
| Main Level | Den | Measurements not available | ||
| Main Level | Living Room | Measurements not available | ||
| Main Level | Family Room/fireplace | Measurements not available | ||
| Main Level | Dining Room | Measurements not available | ||
| Main Level | Kitchen | Measurements not available |
https://www.realtor.ca/real-estate/28412616/106-martin-drive-lakeshore
Contact Us
Contact us for more information
Alan Saad
Sales Person
www.sellingwindsorhomes.com/
www.facebook.com/miller.saadsales?ref=hl
2451 Dougall Unit C
Windsor, Ontario N8X 1T3
(519) 252-5967
Kimberly Miller
Sales Person
www.sellingwindsorhomes.com/
www.facebook.com/miller.saadsales?ref=hl&ref_type=bookmark
2451 Dougall Unit C
Windsor, Ontario N8X 1T3
(519) 252-5967

