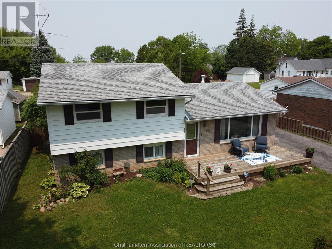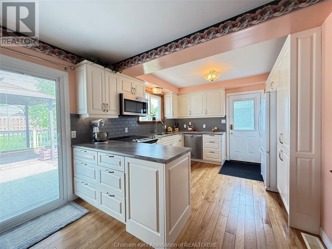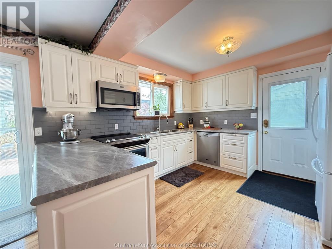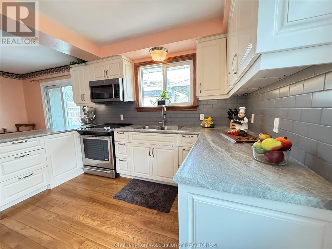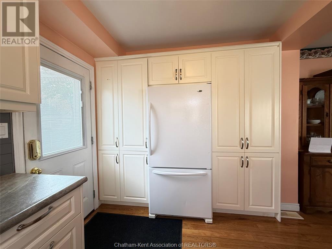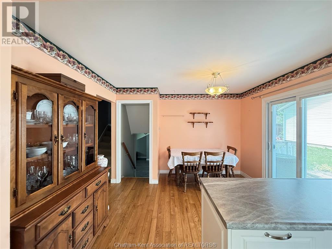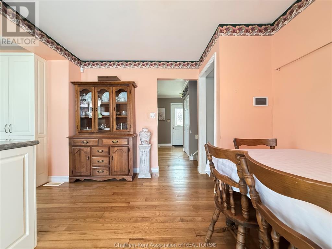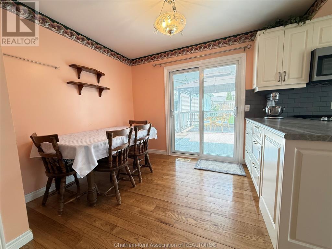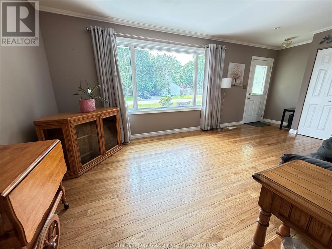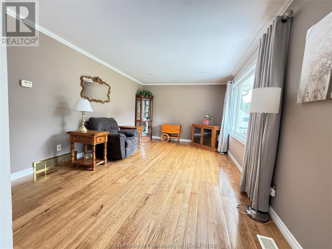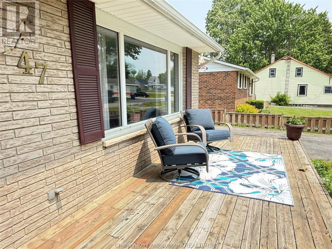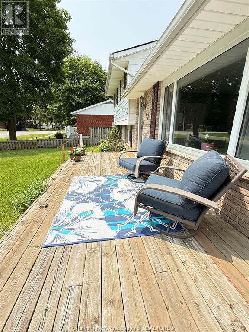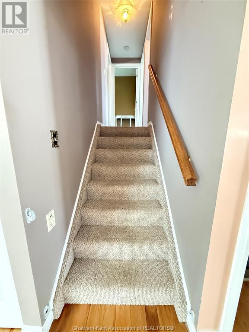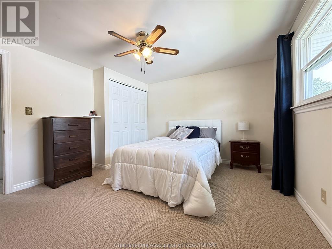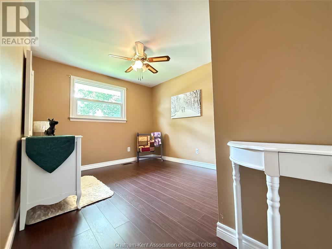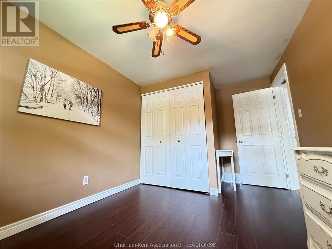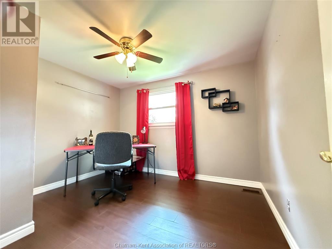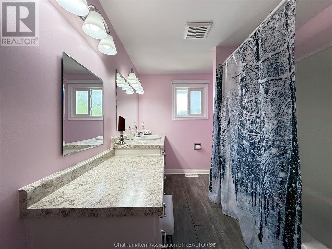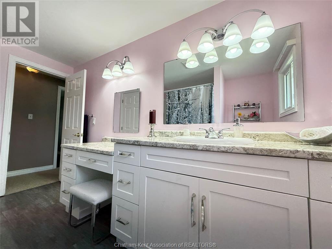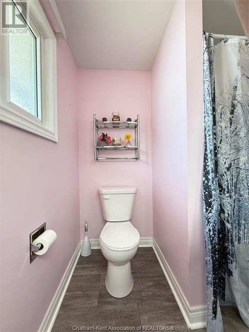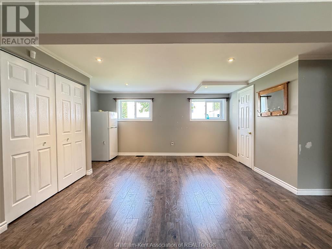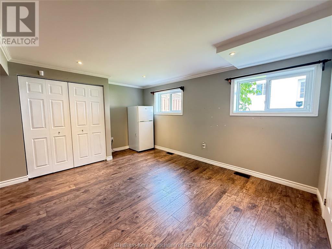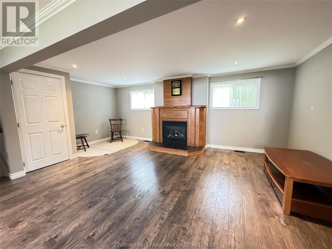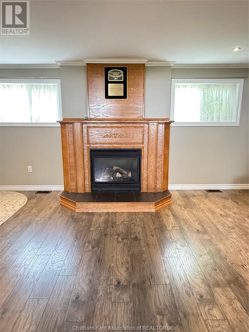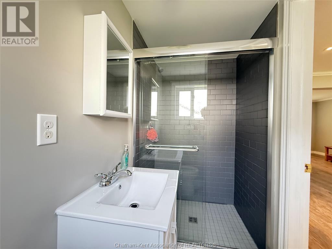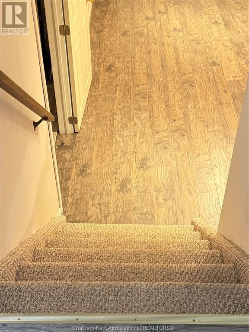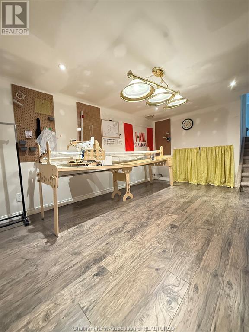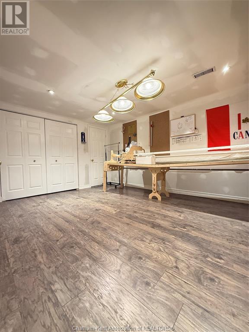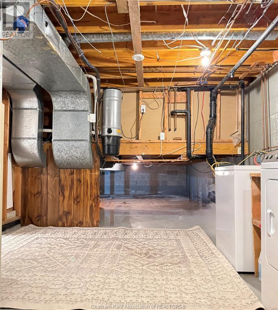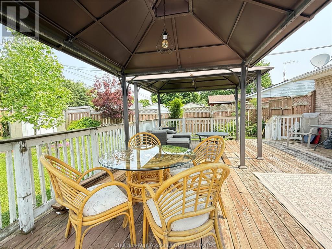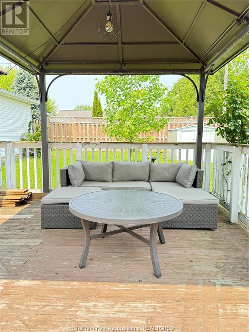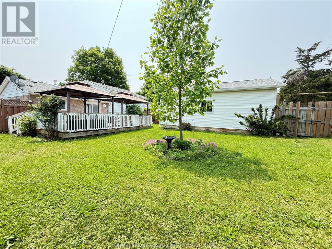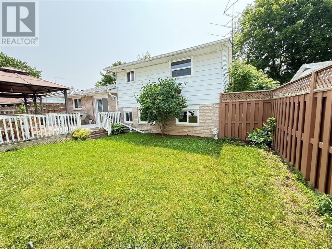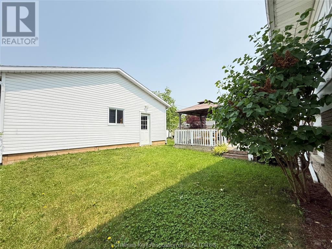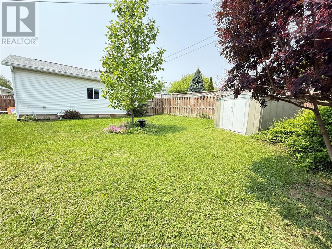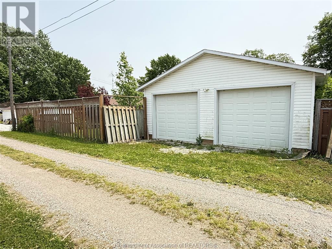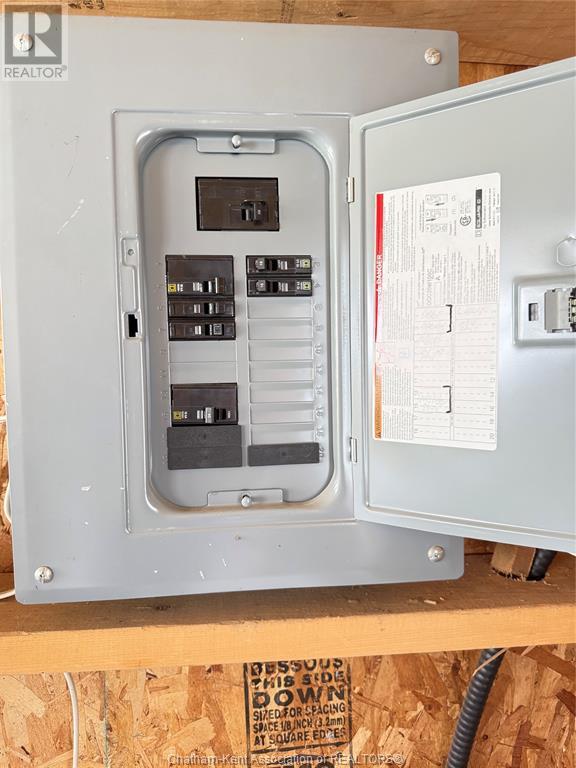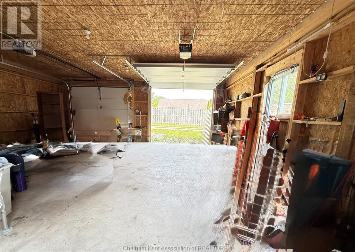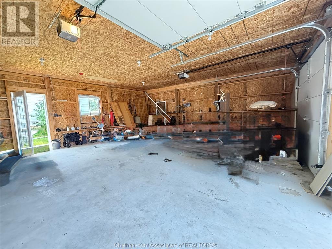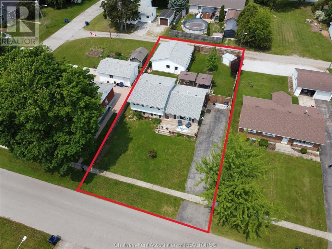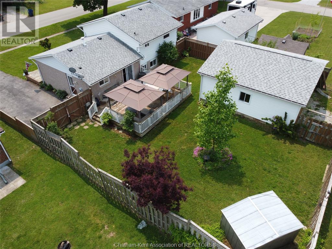47b York Street West Ridgetown, Ontario N0P 2C0
$459,000
Welcome to 47B York Street, Ridgetown – A Perfect Family Home. This spacious and well-cared-for 4-level side split offers the ideal layout and flexibility for growing or multi-generational families. Located on a quiet, family-friendly street, this property delivers the space, comfort, and functionality today's buyers are looking for. The upper level features three large bedrooms and a full 4-piece bathroom, plenty of room for restful evenings and personal space. On the main floor, enjoy a bright and welcoming eat-in kitchen with walkout access to a large deck, complete with two gazebos, perfect for outdoor dining, entertaining, or quiet mornings. A sunlit living room completes this level with comfort and charm. The lower level is perfect for entertaining or everyday living, with a generous family room featuring a gas fireplace and an additional 3-piece bathroom. The basement adds even more value with flexible space suitable for a games room, fitness area, office, or hobby space. You’ll also find a separate laundry room and a massive storage area. Outside, the property includes an oversized detached double garage with concrete flooring, hydro, and convenient access from a rear laneway, plus additional parking for guests or extra vehicles. The fully fenced backyard provides privacy and security for children and pets, while the inviting front porch adds curb appeal and a welcoming touch. Additional features include a garburator, central vacuum system, and a peaceful location near schools, parks, and downtown amenities. If you're looking for space, function, and lifestyle in a quiet Ridgetown neighborhood, this is the one. Book your private showing today! (id:50886)
Open House
This property has open houses!
2:00 pm
Ends at:4:00 pm
Property Details
| MLS® Number | 25012814 |
| Property Type | Single Family |
| Features | Paved Driveway, Rear Driveway, Side Driveway |
Building
| Bathroom Total | 2 |
| Bedrooms Above Ground | 3 |
| Bedrooms Total | 3 |
| Appliances | Central Vacuum, Dishwasher, Dryer, Garburator, Microwave Range Hood Combo, Refrigerator, Stove, Washer |
| Architectural Style | 4 Level |
| Constructed Date | 1977 |
| Construction Style Attachment | Detached |
| Construction Style Split Level | Sidesplit |
| Cooling Type | Central Air Conditioning |
| Exterior Finish | Aluminum/vinyl, Brick |
| Fireplace Present | Yes |
| Fireplace Type | Conventional |
| Flooring Type | Carpeted, Ceramic/porcelain, Hardwood |
| Foundation Type | Concrete |
| Heating Fuel | Natural Gas |
| Heating Type | Forced Air |
| Size Interior | 1,500 Ft2 |
| Total Finished Area | 1500 Sqft |
Parking
| Detached Garage | |
| Garage | |
| Other |
Land
| Acreage | No |
| Fence Type | Fence |
| Landscape Features | Landscaped |
| Size Irregular | 66.56x124.18 |
| Size Total Text | 66.56x124.18|under 1/2 Acre |
| Zoning Description | Res |
Rooms
| Level | Type | Length | Width | Dimensions |
|---|---|---|---|---|
| Second Level | 4pc Bathroom | 12 ft | 7 ft | 12 ft x 7 ft |
| Second Level | Bedroom | 9 ft | 11 ft | 9 ft x 11 ft |
| Second Level | Bedroom | 9 ft | 13 ft | 9 ft x 13 ft |
| Second Level | Primary Bedroom | 13 ft | 12 ft | 13 ft x 12 ft |
| Basement | Laundry Room | 18 ft | 12 ft | 18 ft x 12 ft |
| Basement | Hobby Room | 20 ft | 12 ft | 20 ft x 12 ft |
| Lower Level | 3pc Bathroom | 8 ft | 4 ft | 8 ft x 4 ft |
| Lower Level | Family Room | 20 ft | 12 ft | 20 ft x 12 ft |
| Main Level | Kitchen | 9 ft ,5 in | 9 ft | 9 ft ,5 in x 9 ft |
| Main Level | Living Room | 12 ft | 18 ft | 12 ft x 18 ft |
| Main Level | Dining Nook | 11 ft | 12 ft | 11 ft x 12 ft |
https://www.realtor.ca/real-estate/28412436/47b-york-street-west-ridgetown
Contact Us
Contact us for more information
Anne Baird
REALTOR® Salesperson
anne-baird.c21.ca/
www.facebook.com/profile.php?id=100090917233959
www.linkedin.com/public-profile/settings?lipi=urn%3Ali%3Apage%3Ad_flagship3_profile_self_edit_contact-info%3BkdX0anzoTZ2VkDiNYFj63Q%3D%3D
53 St Clair St
Chatham, Ontario N7L 3H8
(519) 351-1600
www.century21maplecity.com/

