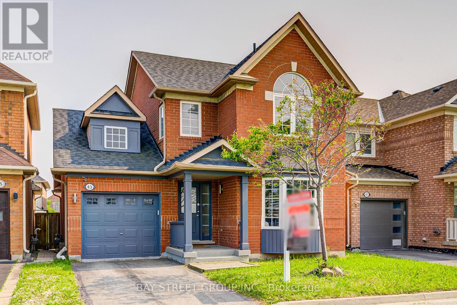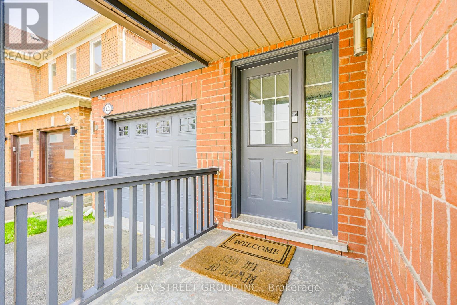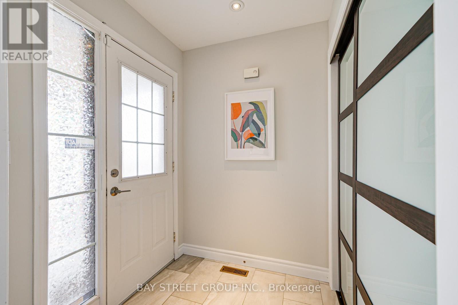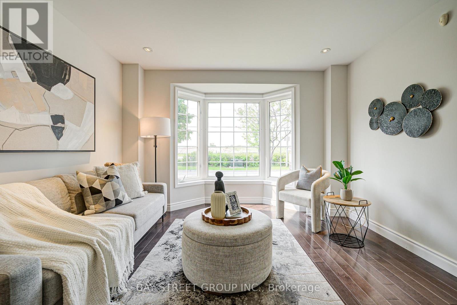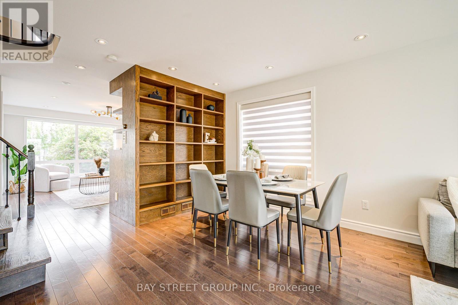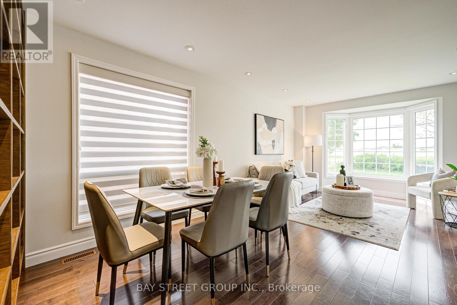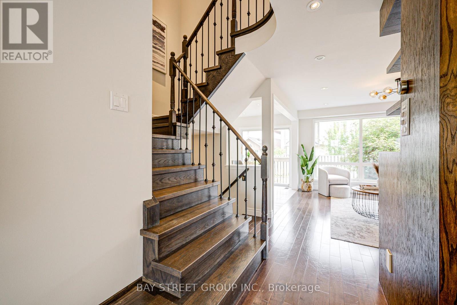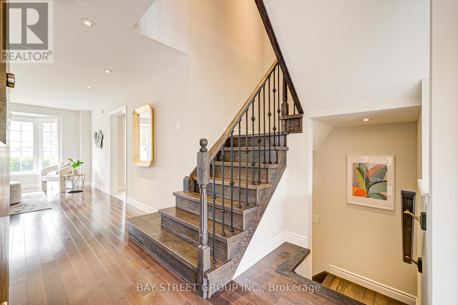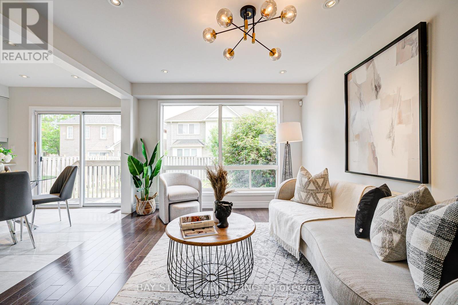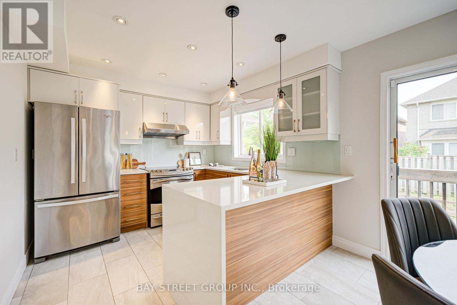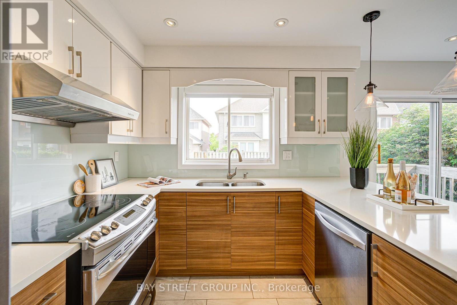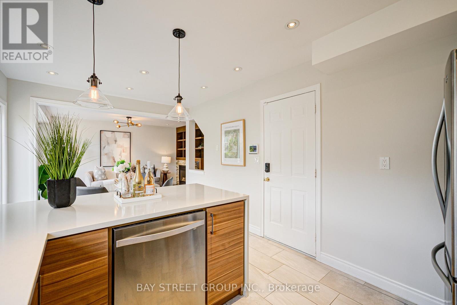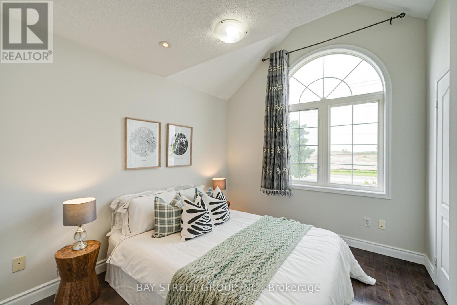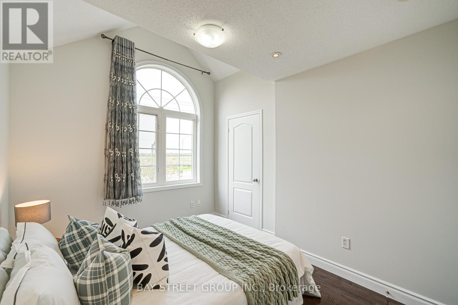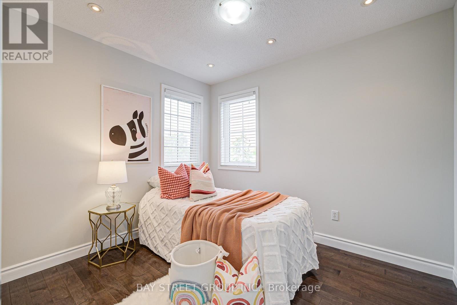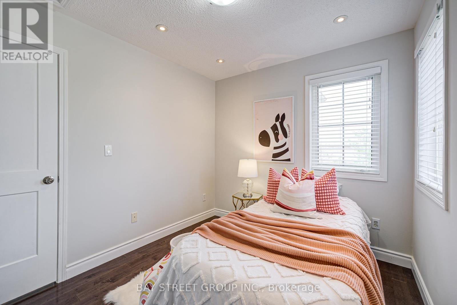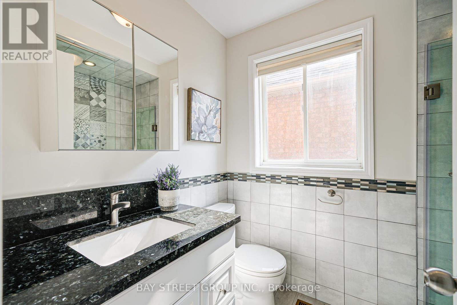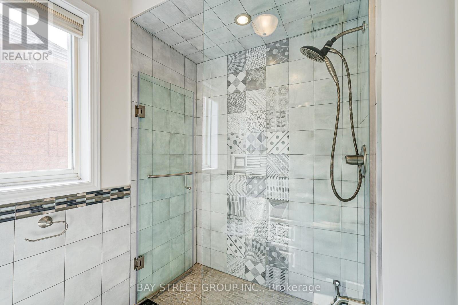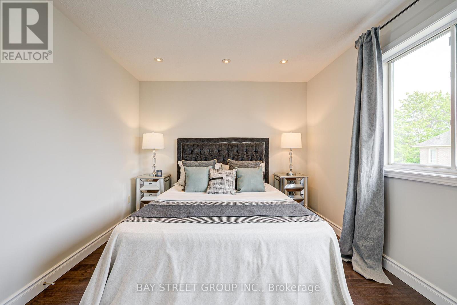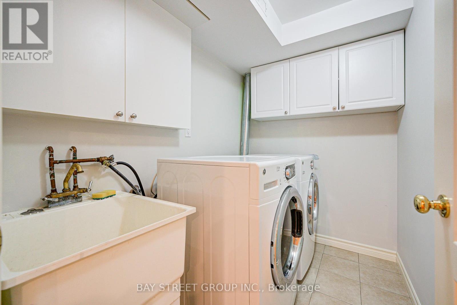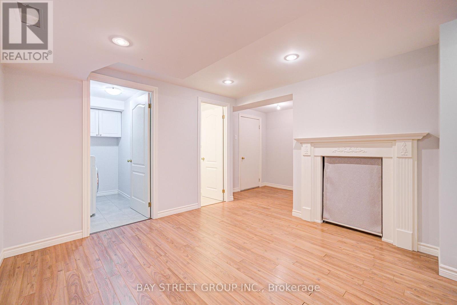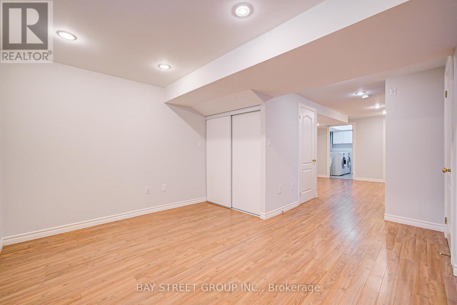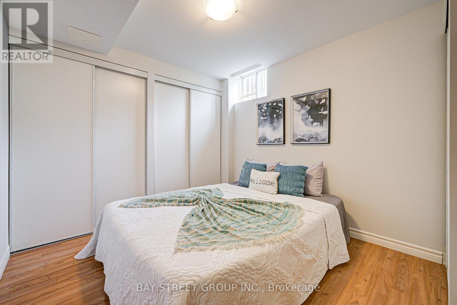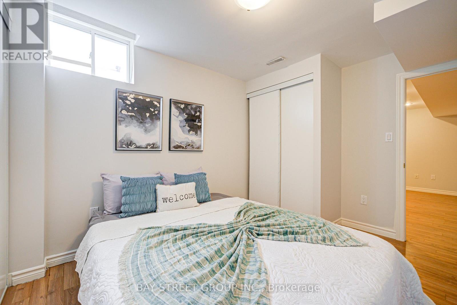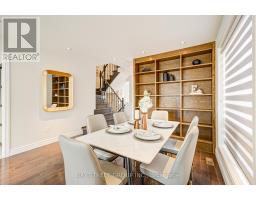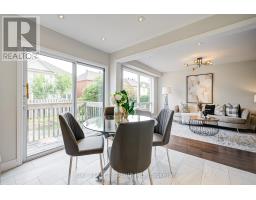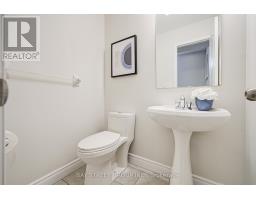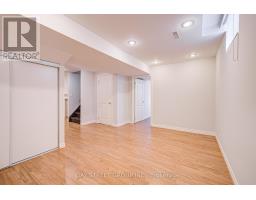43 Tower Bridge Crescent Markham, Ontario L6C 2M9
$1,369,900
Client Remarks Contemporary 3-bedroom home in the high-demand Berczy community with sought-after south exposure, filling the home with natural sunlight. Thoughtful layout with direct garage access. Professionally designed renovations include built-in oak bookshelf on main floor, hardwood throughout, upgraded lighting, and stone fireplace. Recent updates: New A/C (Apr 2024), new toilets (Dec 2023), fresh paint, partial new Window Glass on main and second floors. Modern kitchen with stainless steel appliances and quartz countertops. Frameless glass ensuite shower. Top-ranked schools: Castlemore P.S. & Pierre Elliott Trudeau H.S. A must-see! Crentral Vacum As is. (id:50886)
Open House
This property has open houses!
2:00 pm
Ends at:4:00 pm
2:00 pm
Ends at:4:00 pm
Property Details
| MLS® Number | N12194311 |
| Property Type | Single Family |
| Community Name | Berczy |
| Features | Carpet Free |
| Parking Space Total | 2 |
Building
| Bathroom Total | 4 |
| Bedrooms Above Ground | 3 |
| Bedrooms Below Ground | 1 |
| Bedrooms Total | 4 |
| Basement Development | Finished |
| Basement Type | N/a (finished) |
| Construction Style Attachment | Detached |
| Cooling Type | Central Air Conditioning |
| Exterior Finish | Brick |
| Fireplace Present | Yes |
| Flooring Type | Ceramic, Hardwood |
| Foundation Type | Concrete |
| Half Bath Total | 1 |
| Heating Fuel | Natural Gas |
| Heating Type | Forced Air |
| Stories Total | 2 |
| Size Interior | 1,500 - 2,000 Ft2 |
| Type | House |
| Utility Water | Municipal Water |
Parking
| Garage |
Land
| Acreage | No |
| Sewer | Sanitary Sewer |
| Size Depth | 85 Ft ,7 In |
| Size Frontage | 36 Ft ,1 In |
| Size Irregular | 36.1 X 85.6 Ft |
| Size Total Text | 36.1 X 85.6 Ft |
Rooms
| Level | Type | Length | Width | Dimensions |
|---|---|---|---|---|
| Second Level | Bedroom | 4.01 m | 3.05 m | 4.01 m x 3.05 m |
| Second Level | Bedroom 2 | 3.66 m | 2.9 m | 3.66 m x 2.9 m |
| Second Level | Bedroom 3 | 3.05 m | 2.59 m | 3.05 m x 2.59 m |
| Basement | Bedroom | 3.35 m | 3.05 m | 3.35 m x 3.05 m |
| Main Level | Living Room | 6.1 m | 3.66 m | 6.1 m x 3.66 m |
| Main Level | Family Room | 4.3 m | 3.35 m | 4.3 m x 3.35 m |
| Main Level | Kitchen | 5.13 m | 3.048 m | 5.13 m x 3.048 m |
https://www.realtor.ca/real-estate/28412373/43-tower-bridge-crescent-markham-berczy-berczy
Contact Us
Contact us for more information
Sandy Wang
Salesperson
8300 Woodbine Ave Ste 500
Markham, Ontario L3R 9Y7
(905) 909-0101
(905) 909-0202

