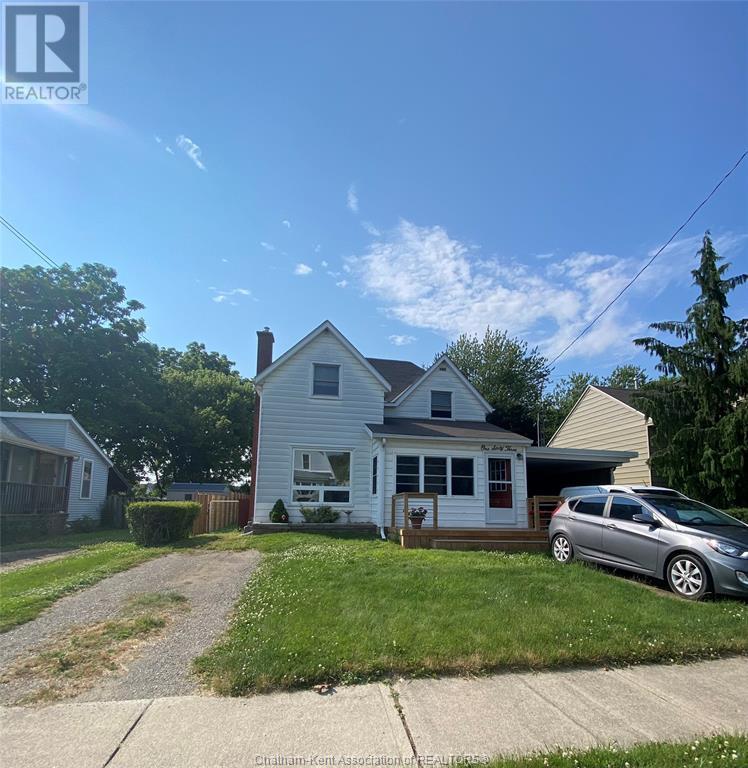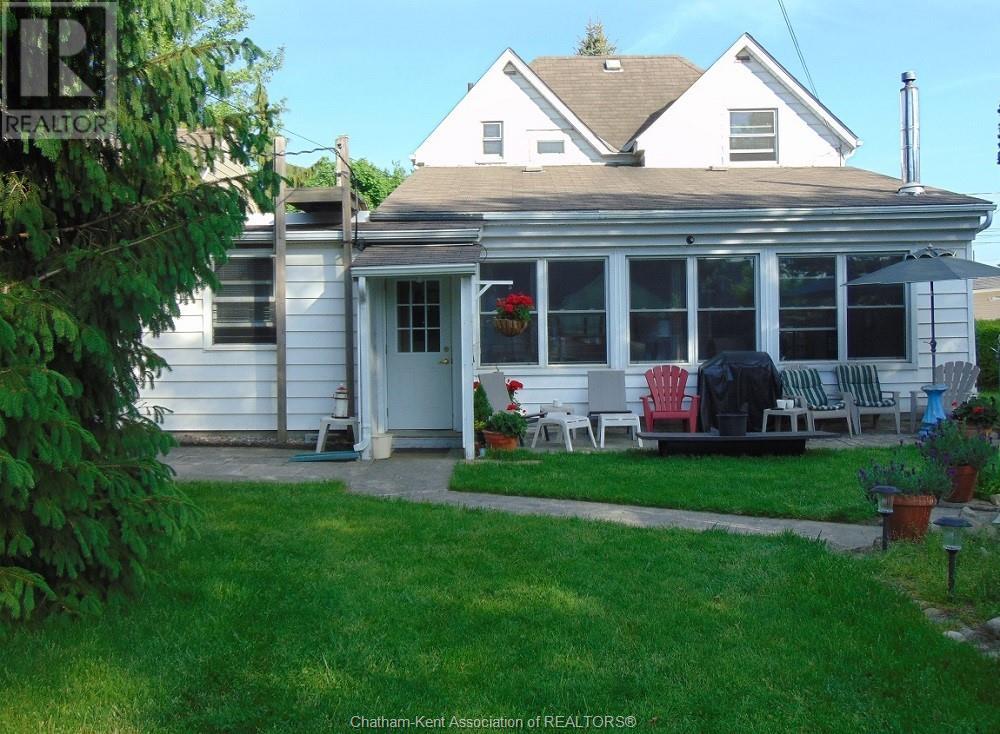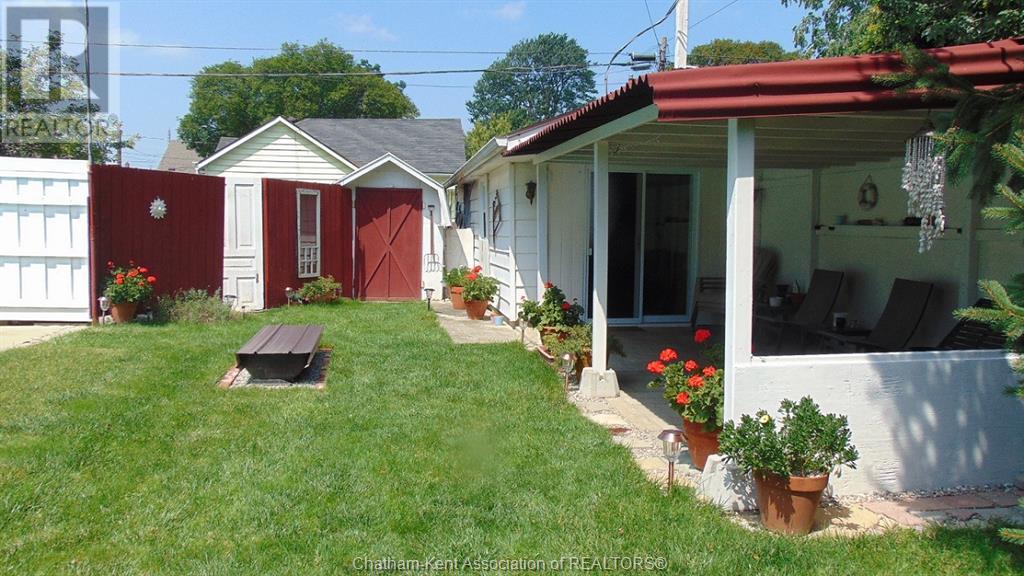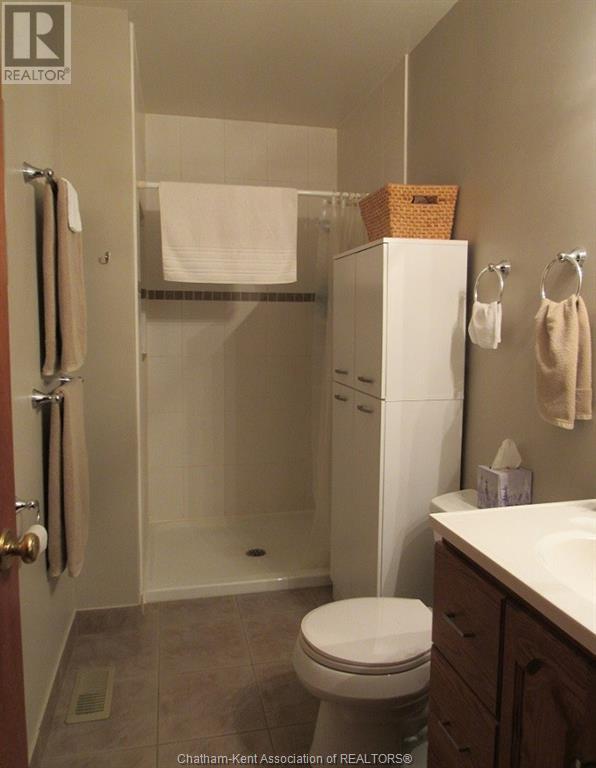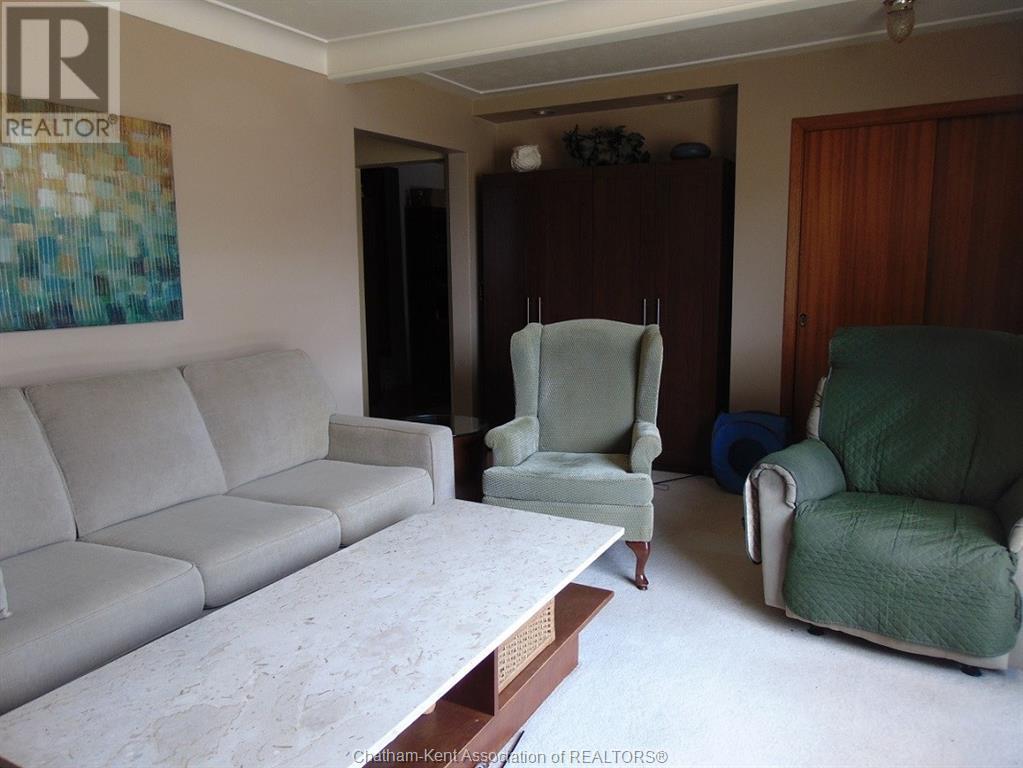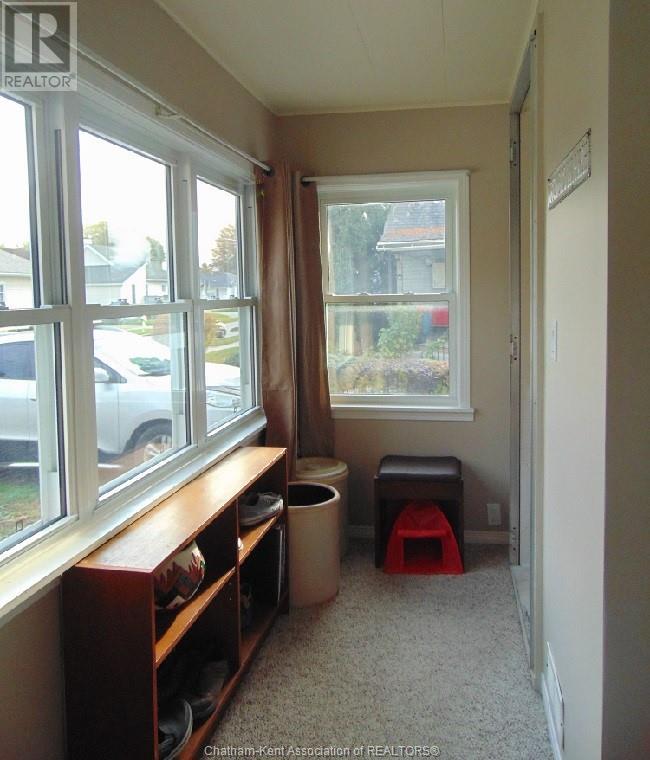163 Patteson Avenue Chatham, Ontario N7M 1T9
4 Bedroom
2 Bathroom
Fireplace
Central Air Conditioning
Forced Air
$389,000
Welcome to this charming 2-storey, 4-bedroom, 2-bathroom home. Enjoy the convenience of main floor laundry and a dedicated office space. Relax in the sunroom boasting a cozy gas fireplace, perfect for year-round comfort. Step outside to your own private oasis with an inground cement pool, ideal for summer gatherings. This property also offers two driveways, one with a convenient carport. Don't miss the opportunity to make this beautiful home yours today! (id:50886)
Property Details
| MLS® Number | 25014046 |
| Property Type | Single Family |
| Features | Double Width Or More Driveway, Side Driveway |
Building
| Bathroom Total | 2 |
| Bedrooms Above Ground | 4 |
| Bedrooms Total | 4 |
| Constructed Date | 1954 |
| Cooling Type | Central Air Conditioning |
| Exterior Finish | Aluminum/vinyl |
| Fireplace Fuel | Gas |
| Fireplace Present | Yes |
| Fireplace Type | Direct Vent |
| Flooring Type | Carpeted, Laminate, Cushion/lino/vinyl |
| Foundation Type | Block, Concrete |
| Heating Fuel | Natural Gas |
| Heating Type | Forced Air |
| Stories Total | 2 |
| Type | House |
Parking
| Carport |
Land
| Acreage | No |
| Size Irregular | 50.18 X / 0.174 Ac |
| Size Total Text | 50.18 X / 0.174 Ac|under 1/4 Acre |
| Zoning Description | Rl3 |
Rooms
| Level | Type | Length | Width | Dimensions |
|---|---|---|---|---|
| Second Level | Bedroom | 9 ft ,3 in | 11 ft ,2 in | 9 ft ,3 in x 11 ft ,2 in |
| Second Level | Bedroom | 7 ft ,10 in | 10 ft ,10 in | 7 ft ,10 in x 10 ft ,10 in |
| Second Level | Bedroom | 11 ft | 9 ft ,5 in | 11 ft x 9 ft ,5 in |
| Second Level | 4pc Bathroom | Measurements not available | ||
| Main Level | Bedroom | 13 ft ,10 in | 10 ft ,2 in | 13 ft ,10 in x 10 ft ,2 in |
| Main Level | Sunroom/fireplace | 8 ft | 19 ft ,6 in | 8 ft x 19 ft ,6 in |
| Main Level | Storage | 6 ft ,10 in | 4 ft ,8 in | 6 ft ,10 in x 4 ft ,8 in |
| Main Level | Office | 8 ft ,3 in | 8 ft ,2 in | 8 ft ,3 in x 8 ft ,2 in |
| Main Level | 3pc Bathroom | Measurements not available | ||
| Main Level | Laundry Room | 4 ft ,10 in | 8 ft ,2 in | 4 ft ,10 in x 8 ft ,2 in |
| Main Level | Dining Room | 7 ft ,9 in | 12 ft ,2 in | 7 ft ,9 in x 12 ft ,2 in |
| Main Level | Kitchen | 11 ft ,1 in | 11 ft ,2 in | 11 ft ,1 in x 11 ft ,2 in |
| Main Level | Living Room | 13 ft ,6 in | 11 ft ,4 in | 13 ft ,6 in x 11 ft ,4 in |
| Main Level | Sunroom | 9 ft ,10 in | 6 ft ,8 in | 9 ft ,10 in x 6 ft ,8 in |
https://www.realtor.ca/real-estate/28412350/163-patteson-avenue-chatham
Contact Us
Contact us for more information
Christina Blonde
Sales Person
RE/MAX Preferred Realty Ltd.
250 St. Clair St.
Chatham, Ontario N7L 3J9
250 St. Clair St.
Chatham, Ontario N7L 3J9
(519) 352-2840
(519) 352-2489
www.remax-preferred-on.com/

