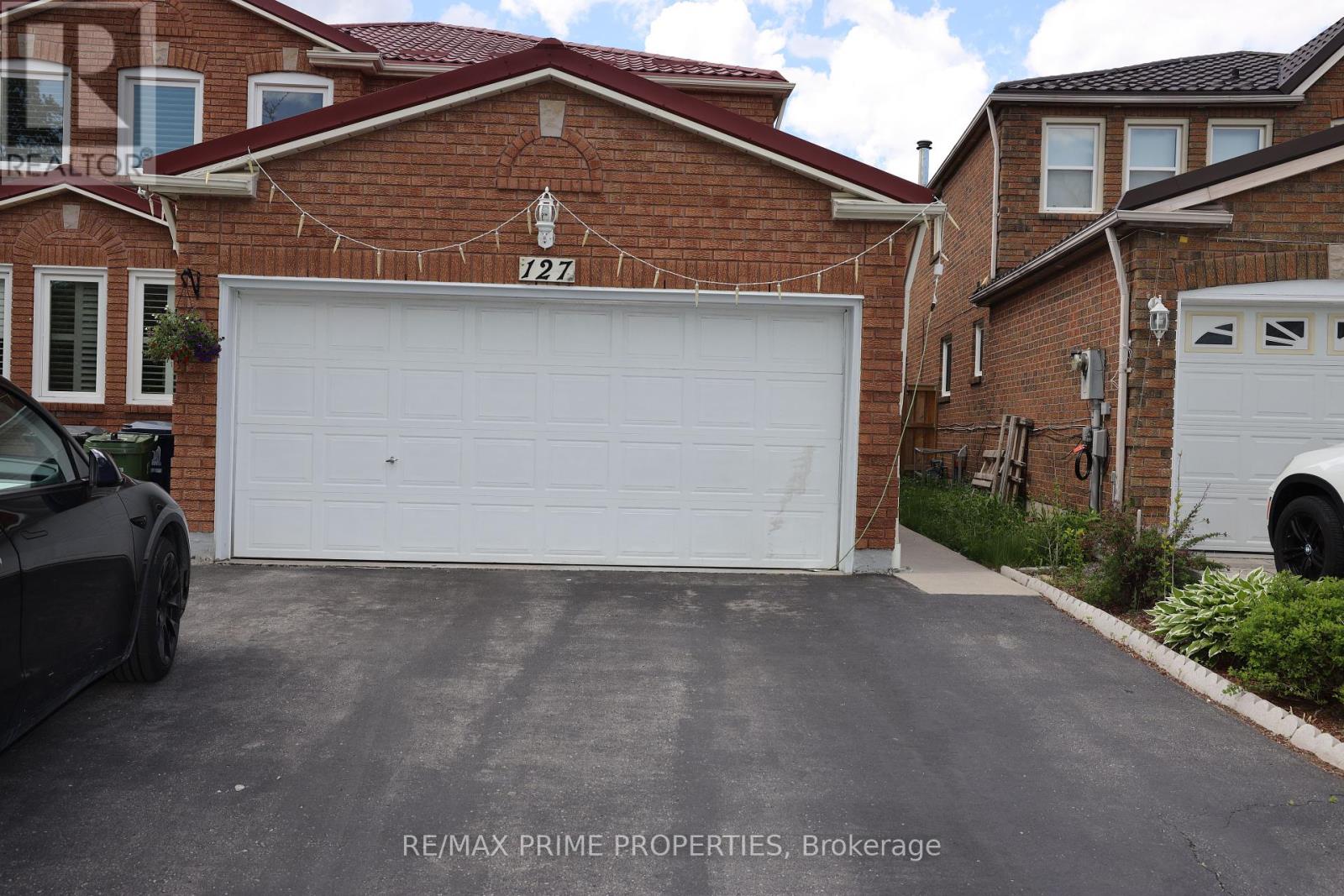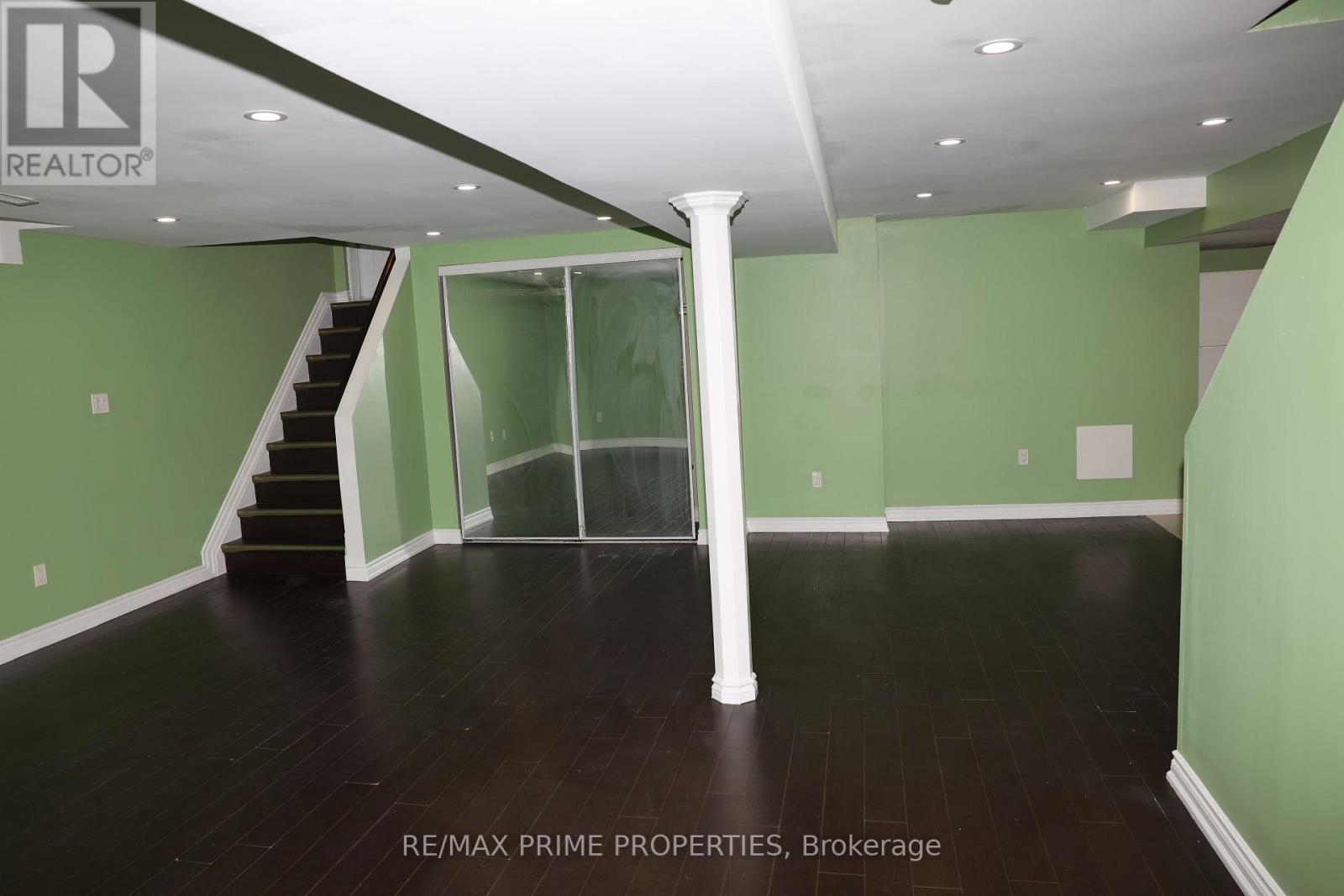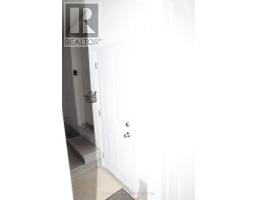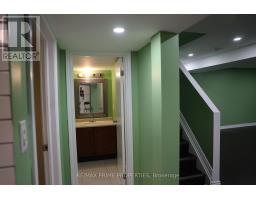Bsmt - 127 Gennela Square Toronto, Ontario M1B 5A6
$1,800 Monthly
Bright and spacious 2-bedroom, 1-bathroom basement apartment available for immediate possession! This well-maintained unit features a modern kitchen with Quartz countertops and a stylish backsplash, offering both comfort and functionality. Located in a highly desirable and convenient neighborhood, it provides easy access to local amenities and public transit. Perfect for professionals or small families, this apartment offers a welcoming living space in a prime location. closer to all amenities, Steps to TTC, Parks, Place of Worship, Schools, University of Toronto Scarborough, Centennial college, 401, Shopping Mall and much more, No pets, No smoking ***Tenant will be responsible for 30% of utilities, including water, gas, hydro, and hot water tank rental. Don't miss out schedule a viewing today and make this your new home! (id:50886)
Property Details
| MLS® Number | E12195150 |
| Property Type | Single Family |
| Community Name | Rouge E11 |
| Amenities Near By | Beach, Hospital, Park, Place Of Worship, Public Transit |
| Features | Irregular Lot Size, Flat Site, Carpet Free |
| Parking Space Total | 1 |
Building
| Bathroom Total | 1 |
| Bedrooms Above Ground | 2 |
| Bedrooms Total | 2 |
| Age | 31 To 50 Years |
| Appliances | Dryer, Stove, Washer, Refrigerator |
| Basement Development | Finished |
| Basement Features | Separate Entrance |
| Basement Type | N/a (finished) |
| Construction Style Attachment | Detached |
| Cooling Type | Central Air Conditioning |
| Exterior Finish | Brick |
| Flooring Type | Laminate, Tile |
| Foundation Type | Poured Concrete |
| Heating Fuel | Natural Gas |
| Heating Type | Forced Air |
| Stories Total | 2 |
| Size Interior | 2,500 - 3,000 Ft2 |
| Type | House |
| Utility Water | Municipal Water |
Parking
| Detached Garage | |
| Garage |
Land
| Acreage | No |
| Land Amenities | Beach, Hospital, Park, Place Of Worship, Public Transit |
| Sewer | Sanitary Sewer |
| Size Depth | 107 Ft ,8 In |
| Size Frontage | 54 Ft ,7 In |
| Size Irregular | 54.6 X 107.7 Ft ; 107.71 Ft X 54.56 Ft X 107.17 Ft X 36.71 |
| Size Total Text | 54.6 X 107.7 Ft ; 107.71 Ft X 54.56 Ft X 107.17 Ft X 36.71 |
Rooms
| Level | Type | Length | Width | Dimensions |
|---|---|---|---|---|
| Basement | Primary Bedroom | 5.78 m | 3.61 m | 5.78 m x 3.61 m |
| Basement | Bedroom 2 | 3.81 m | 3.52 m | 3.81 m x 3.52 m |
| Basement | Kitchen | 3.79 m | 2.91 m | 3.79 m x 2.91 m |
| Basement | Bathroom | 2.78 m | 1.93 m | 2.78 m x 1.93 m |
| Basement | Laundry Room | 2.06 m | 1.25 m | 2.06 m x 1.25 m |
| Basement | Living Room | 6.75 m | 6.39 m | 6.75 m x 6.39 m |
https://www.realtor.ca/real-estate/28413995/bsmt-127-gennela-square-toronto-rouge-rouge-e11
Contact Us
Contact us for more information
Chandru Thedsanamoorthy
Salesperson
72 Copper Creek Dr #101b
Markham, Ontario L6B 0P2
(905) 554-5522
www.remaxprimeproperties.ca/





































