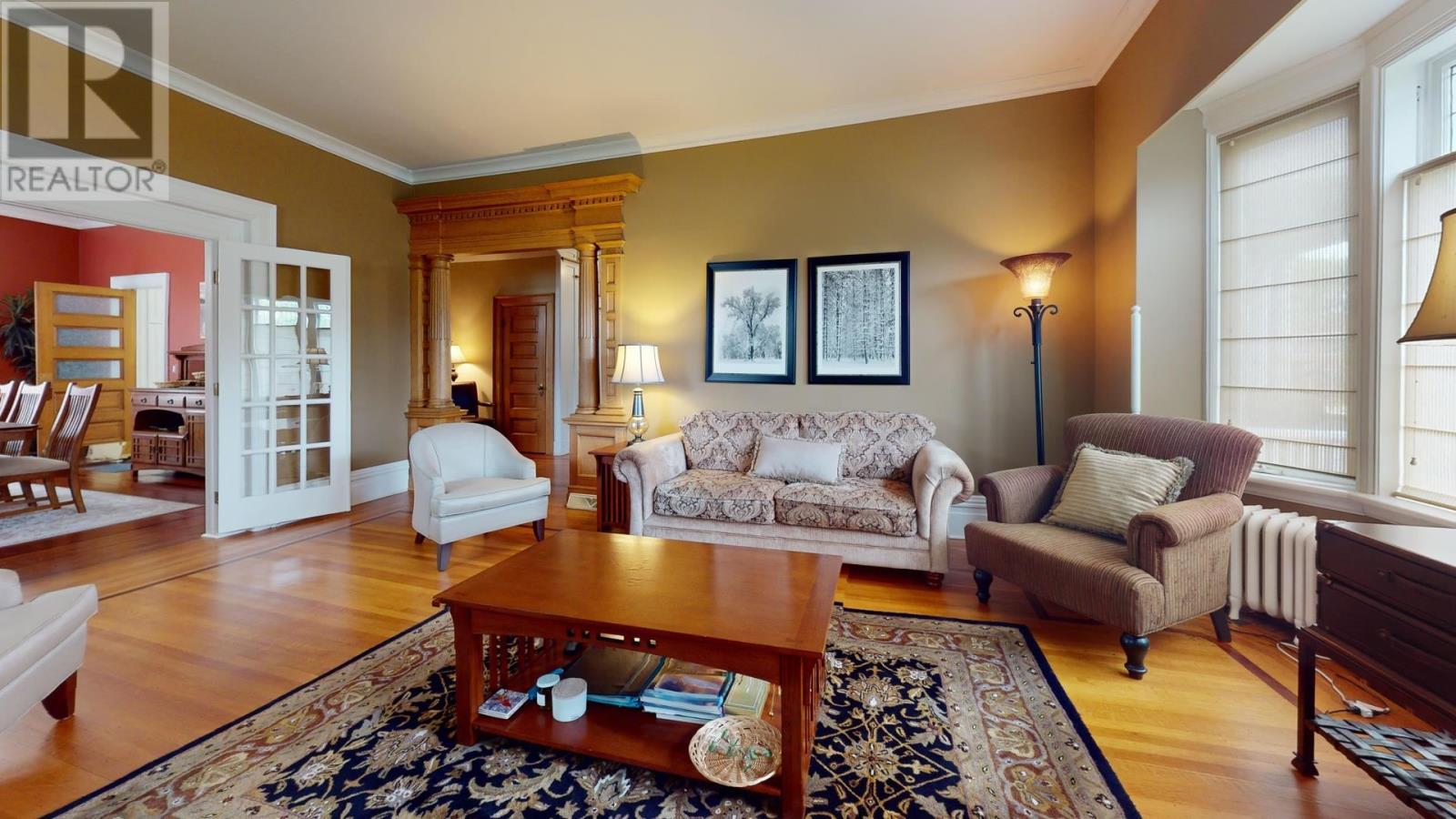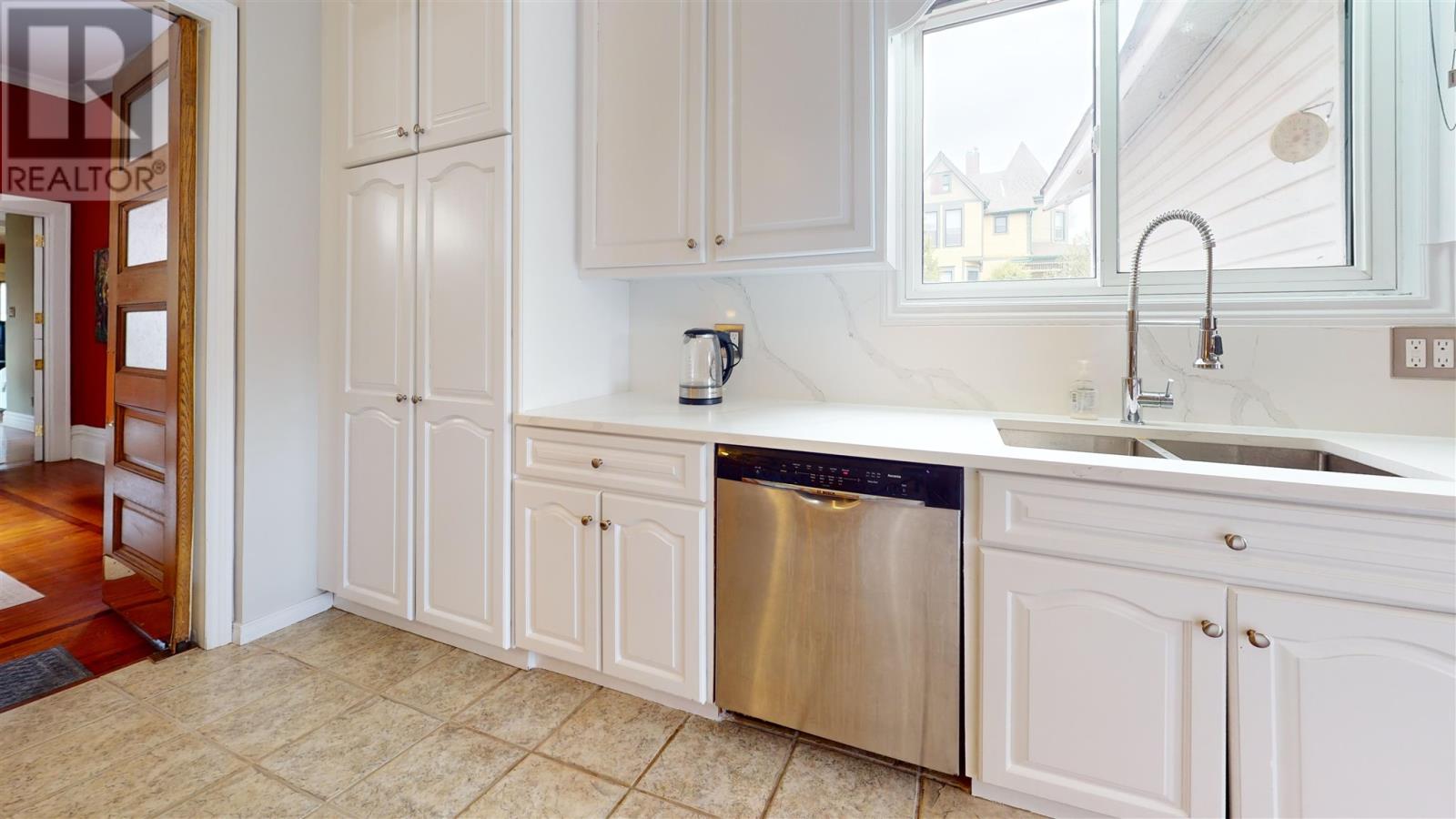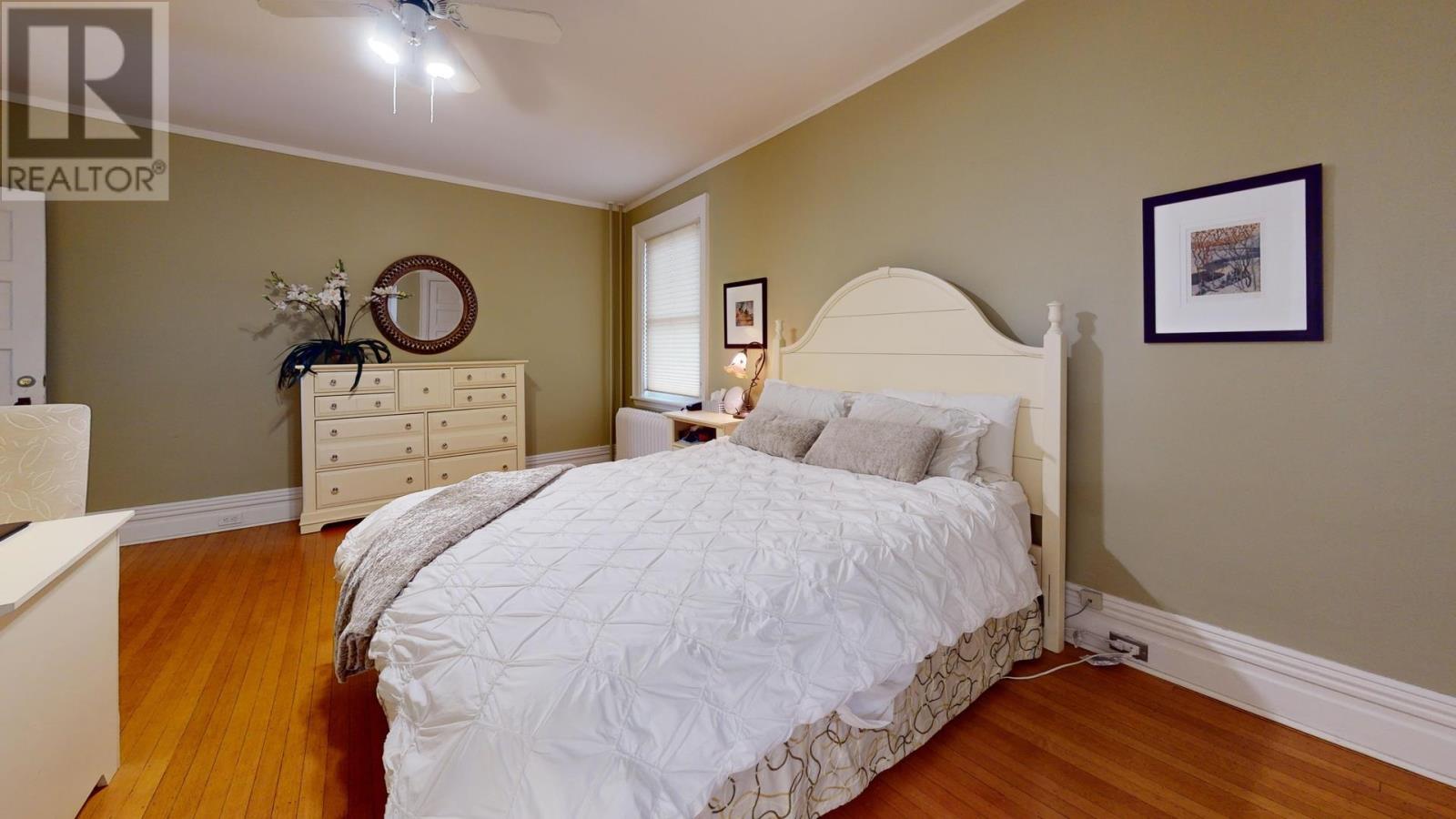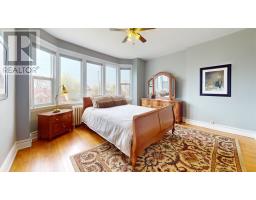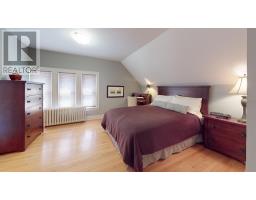1048 Queen St E Sault Ste. Marie, Ontario P6A 2C7
$729,900
The Historic Eastbourne Manor, the original home to Premier William Howard Hearst, is now available to the discerning buyer. Numerous opportunities abound in this amazing 9 br, 9 bath home that has been beautifully maintained with Group of Seven stories and hardwood accents and offers a wide variety of current and future possibilities as an income property or family home. Qualified buyers are invited to request a detailed feature package from their realtor and be sure to watch the virtual tour. (id:50886)
Property Details
| MLS® Number | SM251414 |
| Property Type | Single Family |
| Community Name | Sault Ste. Marie |
| Communication Type | High Speed Internet |
| Community Features | Bus Route |
| Easement | Other |
| Features | Paved Driveway |
| Structure | Deck, Patio(s) |
| View Type | View |
Building
| Bathroom Total | 9 |
| Bedrooms Above Ground | 8 |
| Bedrooms Below Ground | 1 |
| Bedrooms Total | 9 |
| Appliances | Dishwasher, Oven - Built-in, Alarm System, Jetted Tub, Refrigerator, Washer |
| Architectural Style | Character |
| Basement Development | Partially Finished |
| Basement Type | Full (partially Finished) |
| Constructed Date | 1903 |
| Construction Style Attachment | Detached |
| Cooling Type | Air Conditioned |
| Exterior Finish | Brick |
| Fireplace Present | Yes |
| Fireplace Total | 2 |
| Flooring Type | Hardwood |
| Foundation Type | Stone |
| Heating Fuel | Electric |
| Heating Type | Boiler |
| Size Interior | 5,000 Ft2 |
| Utility Water | Municipal Water |
Parking
| Garage |
Land
| Access Type | Road Access |
| Acreage | No |
| Sewer | Sanitary Sewer |
| Size Depth | 170 Ft |
| Size Frontage | 120.0000 |
| Size Irregular | 120 X 170 |
| Size Total Text | 120 X 170|under 1/2 Acre |
Rooms
| Level | Type | Length | Width | Dimensions |
|---|---|---|---|---|
| Second Level | Ensuite | 11'2" x 11'6" | ||
| Second Level | Primary Bedroom | 19'4" x 13'10" | ||
| Second Level | Bedroom | 20'8 x 15'1" | ||
| Second Level | Bedroom | 14'9" x 13'3" | ||
| Second Level | Bedroom | 11'6" x 11'1" | ||
| Third Level | Bedroom | 17'4" x 14'3 | ||
| Third Level | Bedroom | 14'8" x 14'1" | ||
| Third Level | Other | 14'11" x 13'9" | ||
| Third Level | Ensuite | 9' x 9' | ||
| Main Level | Kitchen | 21'9" x 12'7" | ||
| Main Level | Other | 15'1" x 11' | ||
| Main Level | Dining Room | 17'10" x 15' | ||
| Main Level | Living Room | 20'8" x 15' | ||
| Main Level | Family Room | 18'6" x 17'9" | ||
| Main Level | Bathroom | 12'11" x 7'11" |
Utilities
| Cable | Available |
| Electricity | Available |
| Natural Gas | Available |
| Telephone | Available |
https://www.realtor.ca/real-estate/28417038/1048-queen-st-e-sault-ste-marie-sault-ste-marie
Contact Us
Contact us for more information
Gordon A Henderson
Broker
(705) 759-6170
(888) 253-7101
www.gordhenderson.ca/
766 Bay Street
Sault Ste. Marie, Ontario P6A 0A1
(705) 942-6000
(705) 759-6170
1-northernadvantage-saultstemarie.royallepage.ca/











