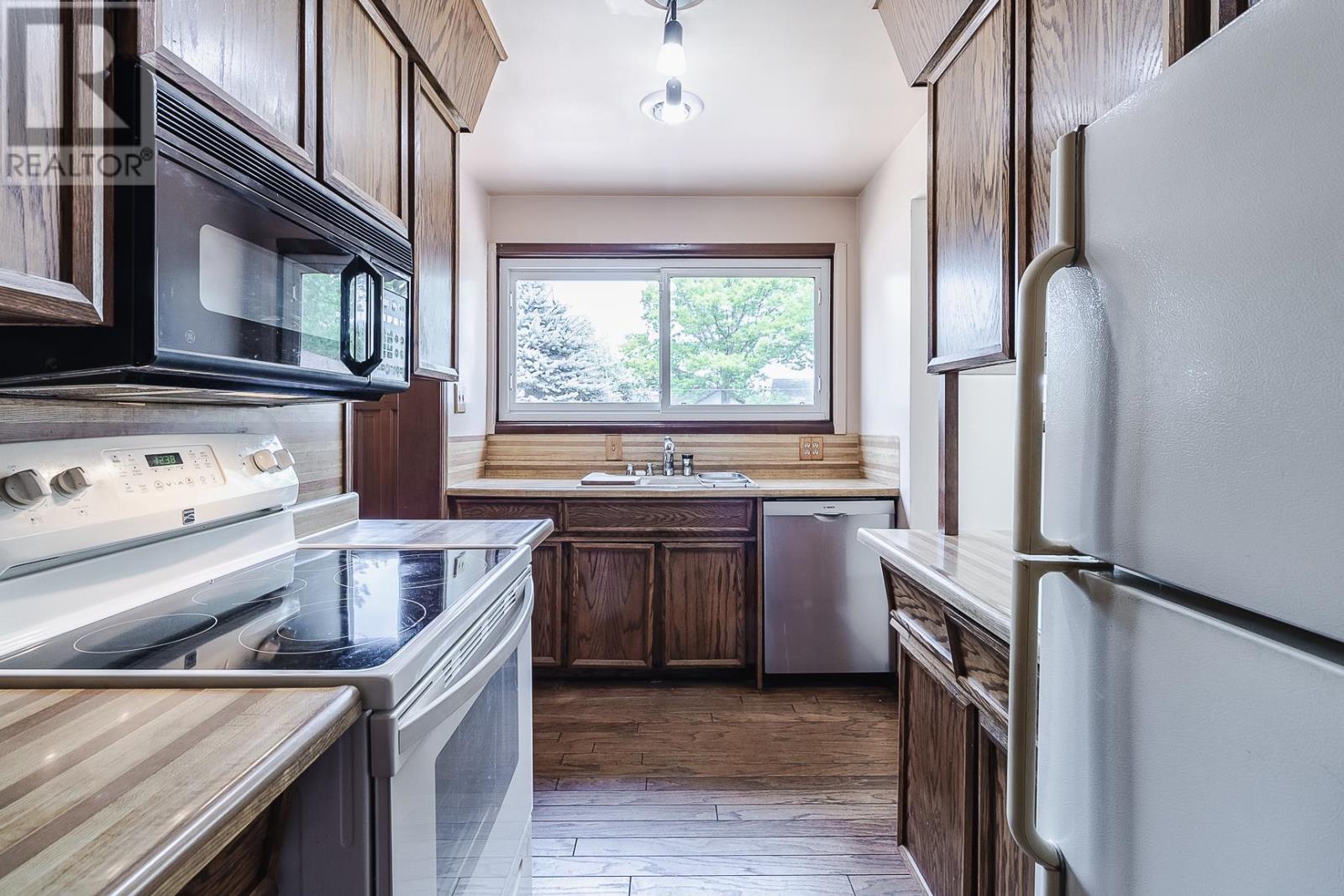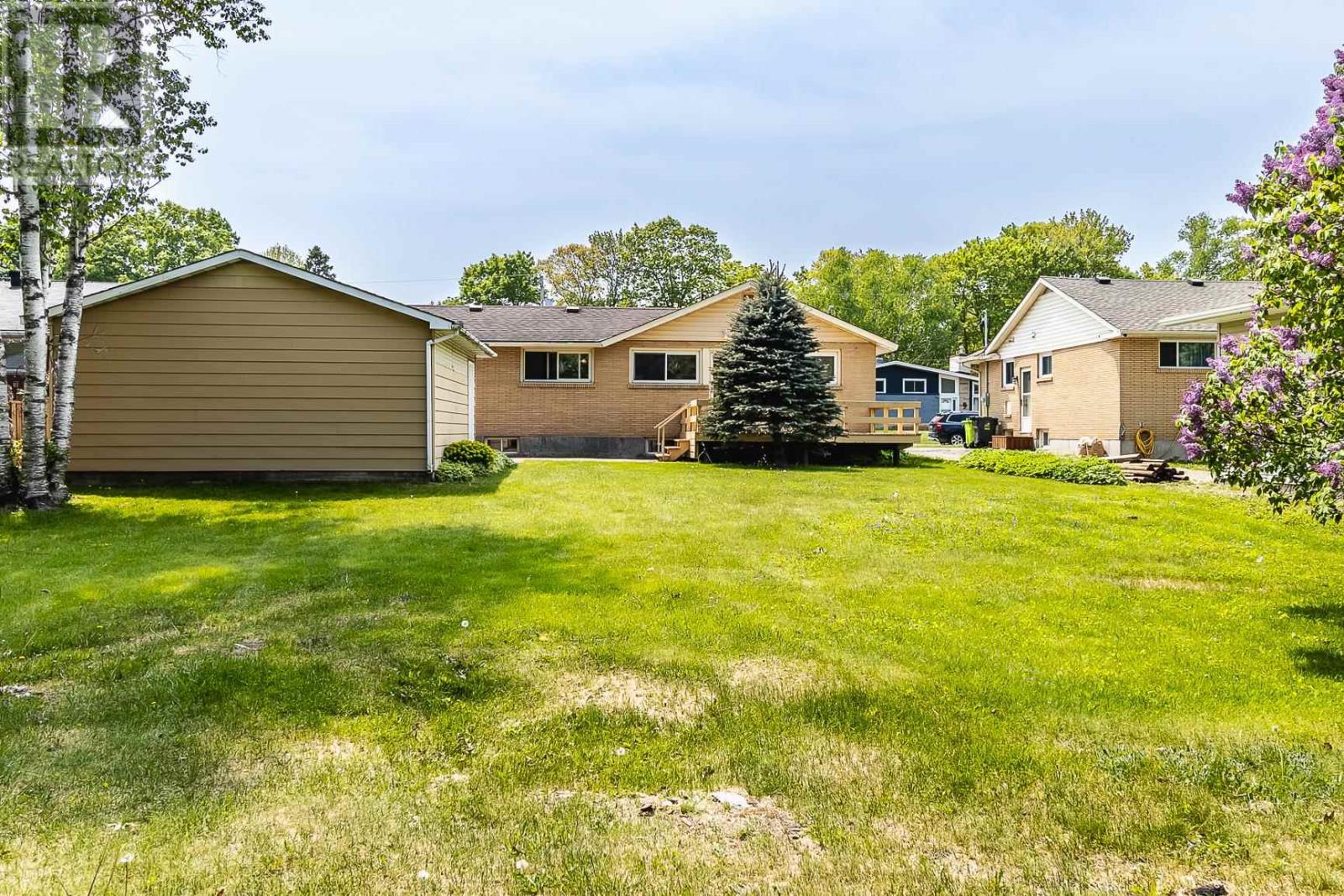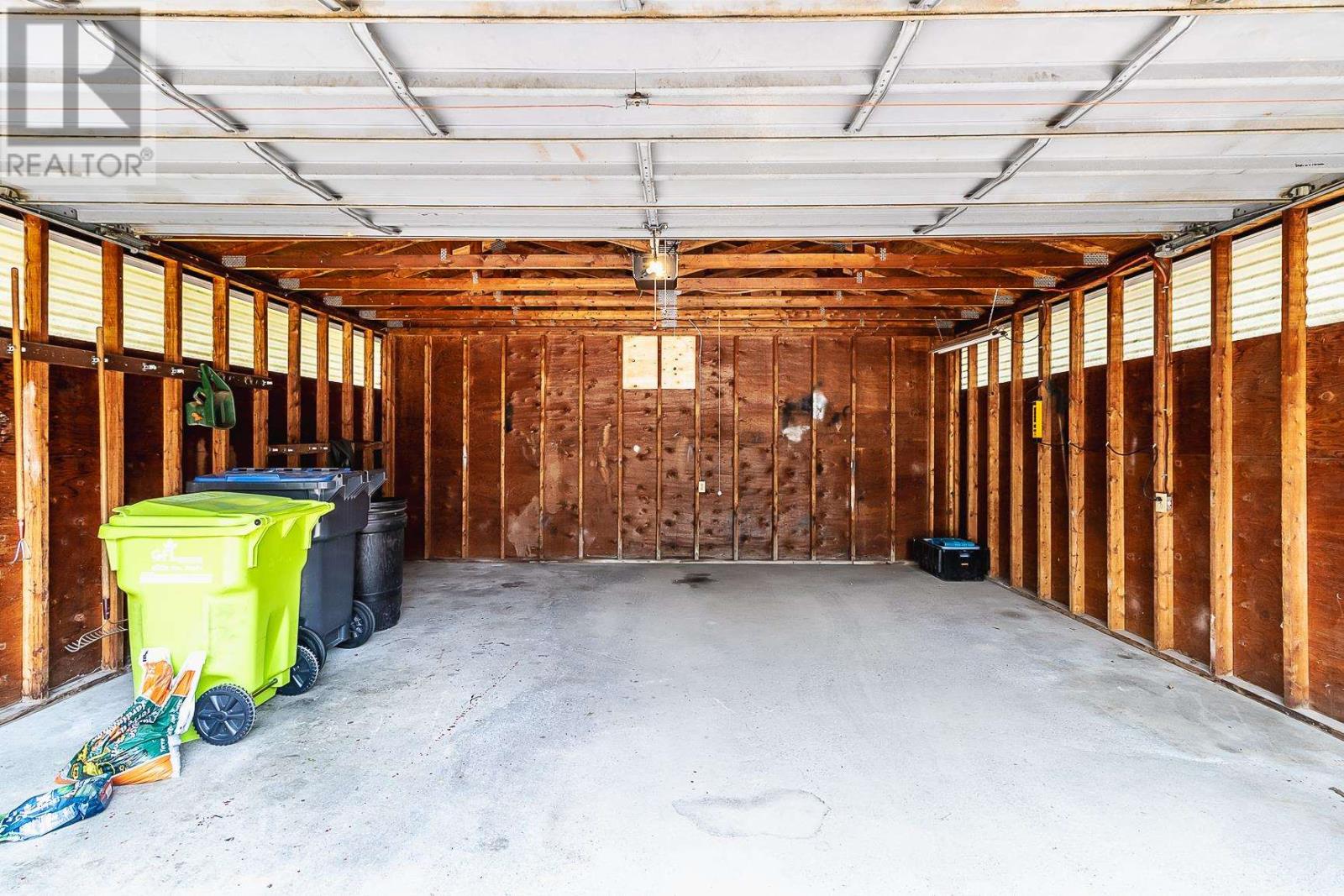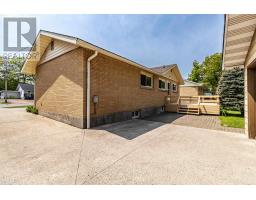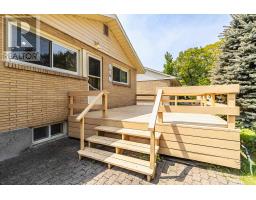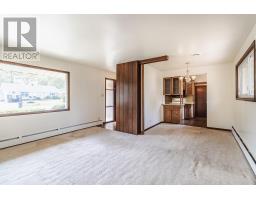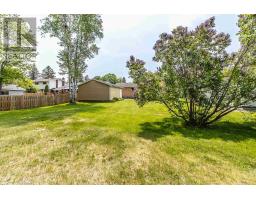16 Ford St Sault Ste. Marie, Ontario P6A 4N4
$459,900
Downsizers, First Time Buyers, or those just wanting to live in one of the most sought after, family friendly neighbourhoods in the Sault. Single owner, brick bungalow built in 1960 offers 1100 sq ft of living space, 3 bedrooms, 2 baths with so much potential to create your dream home. 157 ft deep lot with concrete double driveway and walkway and double detached garage. Main floor features an open design living/ dining area with a retractable wood partition- a nod to the mid century roots of the home. Back door access from kitchen to spacious wood deck perfect for entertaining and BBQ's overlooking the lush backyard. Finished lower level has massive rec room and hang out space, plus plenty of storage. Home is heated with hot water electric heat and offers central air. Solid home and investment in a fabulous neighbourhood for active folks- close to golf course, pickleball courts at Snowden Park and Hub Trail. (id:50886)
Property Details
| MLS® Number | SM251393 |
| Property Type | Single Family |
| Community Name | Sault Ste. Marie |
| Features | Paved Driveway |
Building
| Bathroom Total | 2 |
| Bedrooms Above Ground | 3 |
| Bedrooms Total | 3 |
| Appliances | Alarm System, Stove, Dryer, Window Coverings, Dishwasher, Refrigerator, Washer |
| Architectural Style | Bungalow |
| Basement Development | Partially Finished |
| Basement Type | Full (partially Finished) |
| Constructed Date | 1960 |
| Construction Style Attachment | Detached |
| Cooling Type | Central Air Conditioning |
| Exterior Finish | Brick |
| Foundation Type | Poured Concrete |
| Heating Fuel | Electric |
| Heating Type | Boiler |
| Stories Total | 1 |
| Size Interior | 1,106 Ft2 |
| Utility Water | Municipal Water |
Parking
| Garage | |
| Detached Garage | |
| Concrete |
Land
| Acreage | No |
| Sewer | Sanitary Sewer |
| Size Frontage | 60.0000 |
| Size Irregular | 60 X 157.5 |
| Size Total Text | 60 X 157.5|under 1/2 Acre |
Rooms
| Level | Type | Length | Width | Dimensions |
|---|---|---|---|---|
| Basement | Recreation Room | 14.8 x 28.7 | ||
| Basement | Storage | 11.6 x 10.6 | ||
| Basement | Bathroom | 3pce | ||
| Main Level | Living Room | 14.2 x 15.1 | ||
| Main Level | Dining Room | 8.5 x 7.6 | ||
| Main Level | Kitchen | 7.2 x 11.6 | ||
| Main Level | Bedroom | 13.8 x 10.6 | ||
| Main Level | Bedroom | 13.7 x 10.6 | ||
| Main Level | Bedroom | 11.3 x 10.8 | ||
| Main Level | Bathroom | 4 pce |
https://www.realtor.ca/real-estate/28412946/16-ford-st-sault-ste-marie-sault-ste-marie
Contact Us
Contact us for more information
Samanda D Butkovich
Broker of Record
(705) 759-6651
www.remax-ssm-on.com/
974 Queen Street East
Sault Ste. Marie, Ontario P6A 2C5
(705) 759-0700
(705) 759-6651
www.remax-ssm-on.com/




















