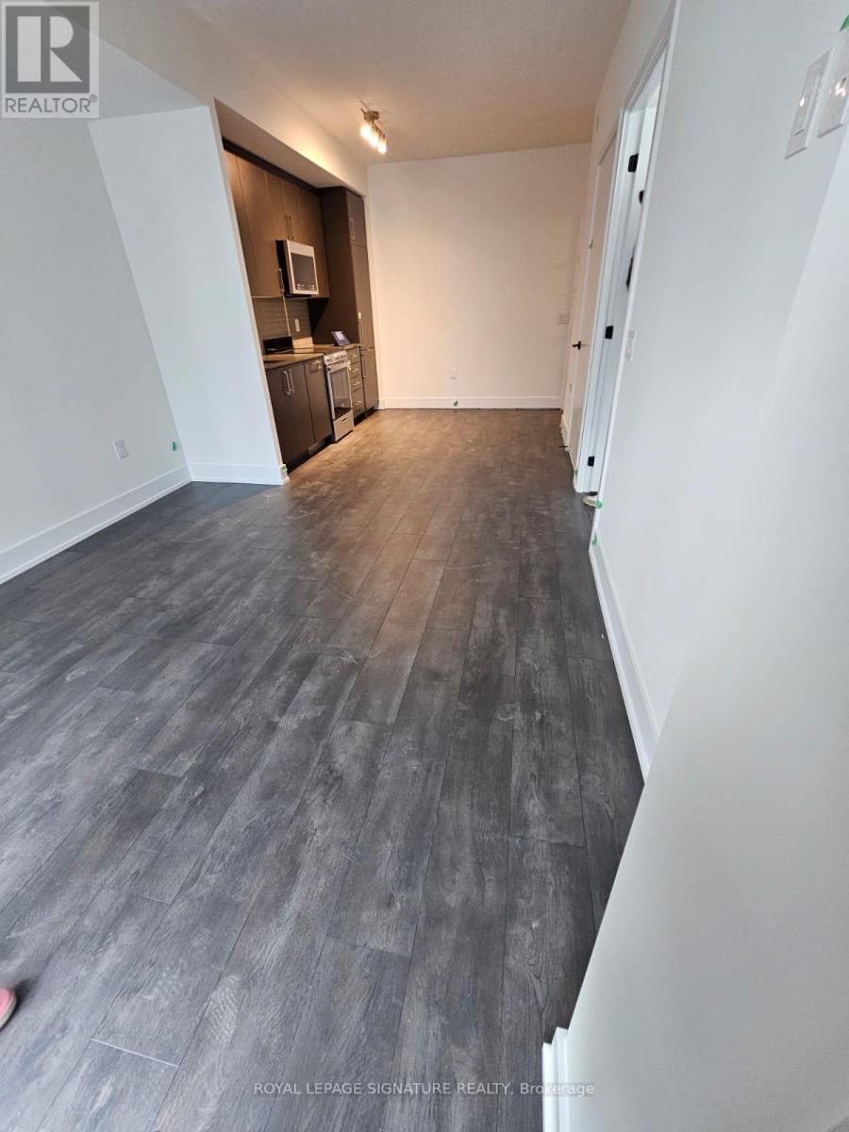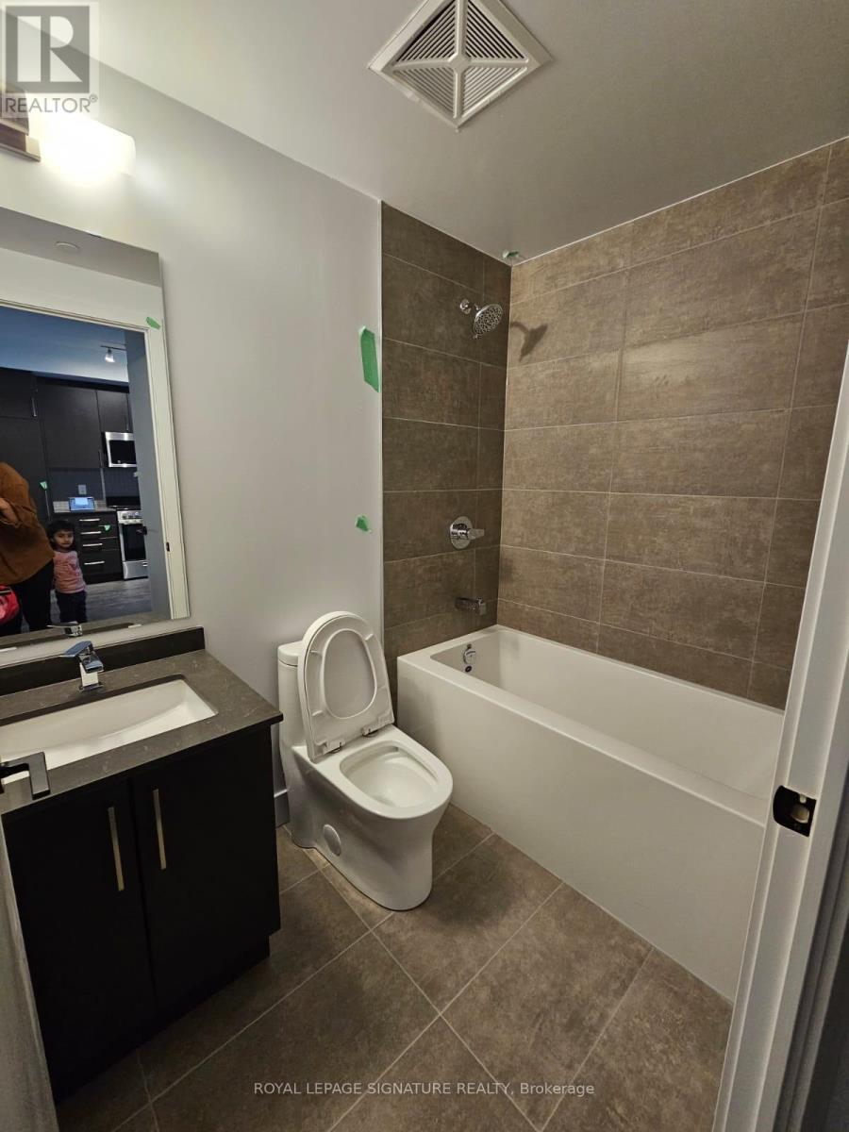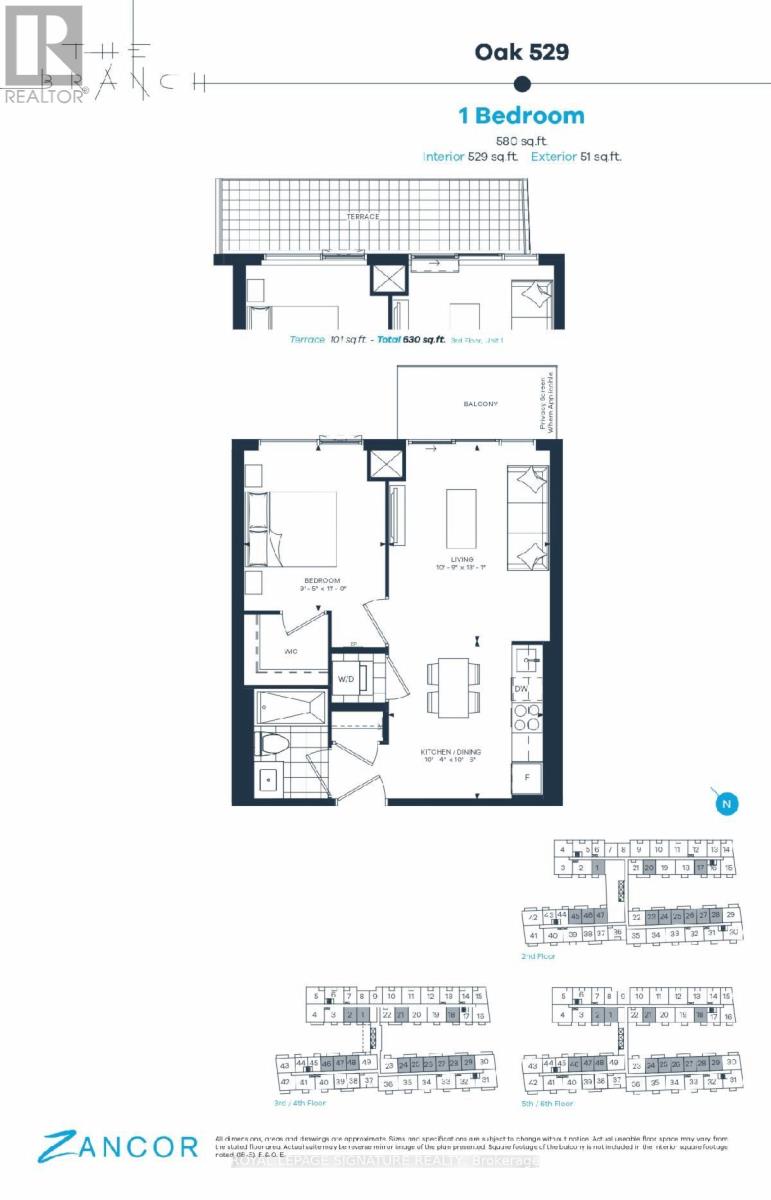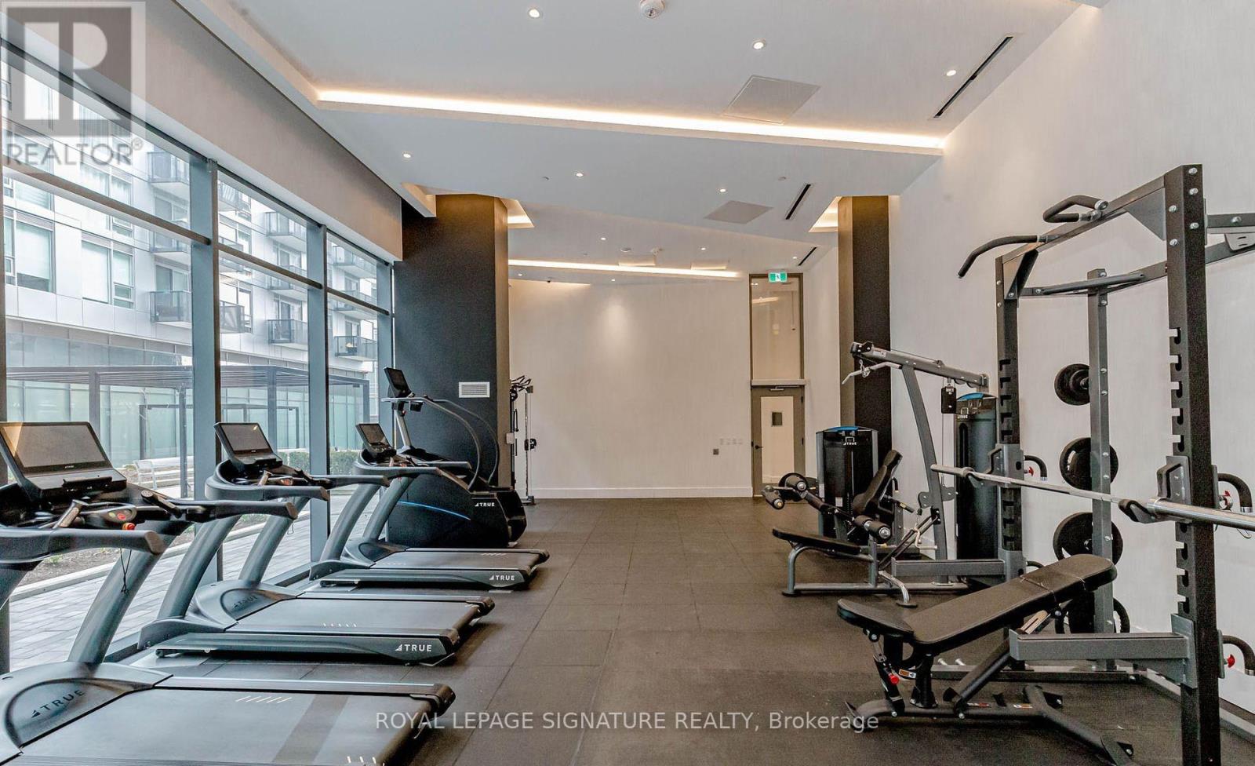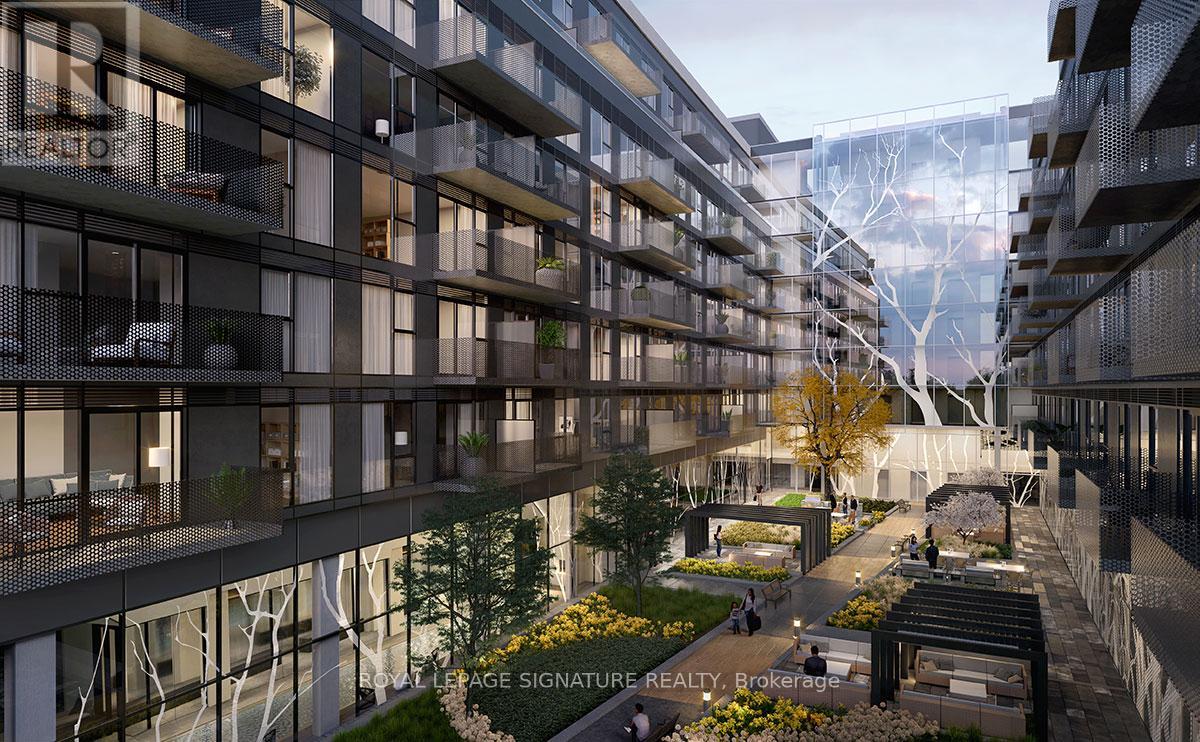426 - 2450 Old Bronte Road Oakville, Ontario L6M 5P6
$1,999 Monthly
Welcome To This Stunning 1 Bedroom 1 Bathroom with Balcony Upgraded Condo Oak Model at the Branch Condos in Oakville -Dundas/Bronte, Comes with premium laminate flooring, quartz counters, built in fridge and dishwasher, stainless steel appliances, backsplash, 12 x 24 floor and wall tiles in bathroom. Move in immediately. Great for Working professionals. Close to OTM Hospital, Sheridan College, Banks, Groceries, Shopping, Transit & 7 min drive to Bronte GO. Access 407, 403, QEW. Hiking trails, and Bronte Creek P.P. Landscaped courtyard with BBQ's, Fresco Kitchen, Gym & Yoga room, Party Rooms, Indoor Pool, Rain Room, Sauna, 24hr Concierge, Rec Room all included. MUST SEE!!Parking, locker and Highspeed Internet INCLUDED. (id:50886)
Property Details
| MLS® Number | W12196836 |
| Property Type | Single Family |
| Community Name | 1019 - WM Westmount |
| Amenities Near By | Hospital, Park, Public Transit, Schools |
| Communication Type | High Speed Internet |
| Community Features | Pet Restrictions, Community Centre |
| Features | Balcony, Carpet Free |
| Parking Space Total | 1 |
Building
| Bathroom Total | 1 |
| Bedrooms Above Ground | 1 |
| Bedrooms Total | 1 |
| Age | 0 To 5 Years |
| Amenities | Security/concierge, Exercise Centre, Recreation Centre, Storage - Locker |
| Appliances | Oven - Built-in, Cooktop, Dishwasher, Dryer, Microwave, Washer, Refrigerator |
| Cooling Type | Central Air Conditioning |
| Exterior Finish | Concrete |
| Flooring Type | Laminate, Ceramic |
| Heating Fuel | Natural Gas |
| Heating Type | Forced Air |
| Size Interior | 500 - 599 Ft2 |
| Type | Apartment |
Parking
| Underground | |
| Garage |
Land
| Acreage | No |
| Land Amenities | Hospital, Park, Public Transit, Schools |
Rooms
| Level | Type | Length | Width | Dimensions |
|---|---|---|---|---|
| Main Level | Living Room | 3.32 m | 3.99 m | 3.32 m x 3.99 m |
| Main Level | Dining Room | 3.17 m | 3.2 m | 3.17 m x 3.2 m |
| Main Level | Kitchen | 3.17 m | 3.2 m | 3.17 m x 3.2 m |
| Main Level | Primary Bedroom | 2.9 m | 3.35 m | 2.9 m x 3.35 m |
| Main Level | Bathroom | Measurements not available |
Contact Us
Contact us for more information
Mukesh Vankwani
Salesperson
www.instagram.com/mukesh_realtor/
www.facebook.com/mukeshrealtor/
www.instagram.com/mukesh_realtor/
201-30 Eglinton Ave West
Mississauga, Ontario L5R 3E7
(905) 568-2121
(905) 568-2588








