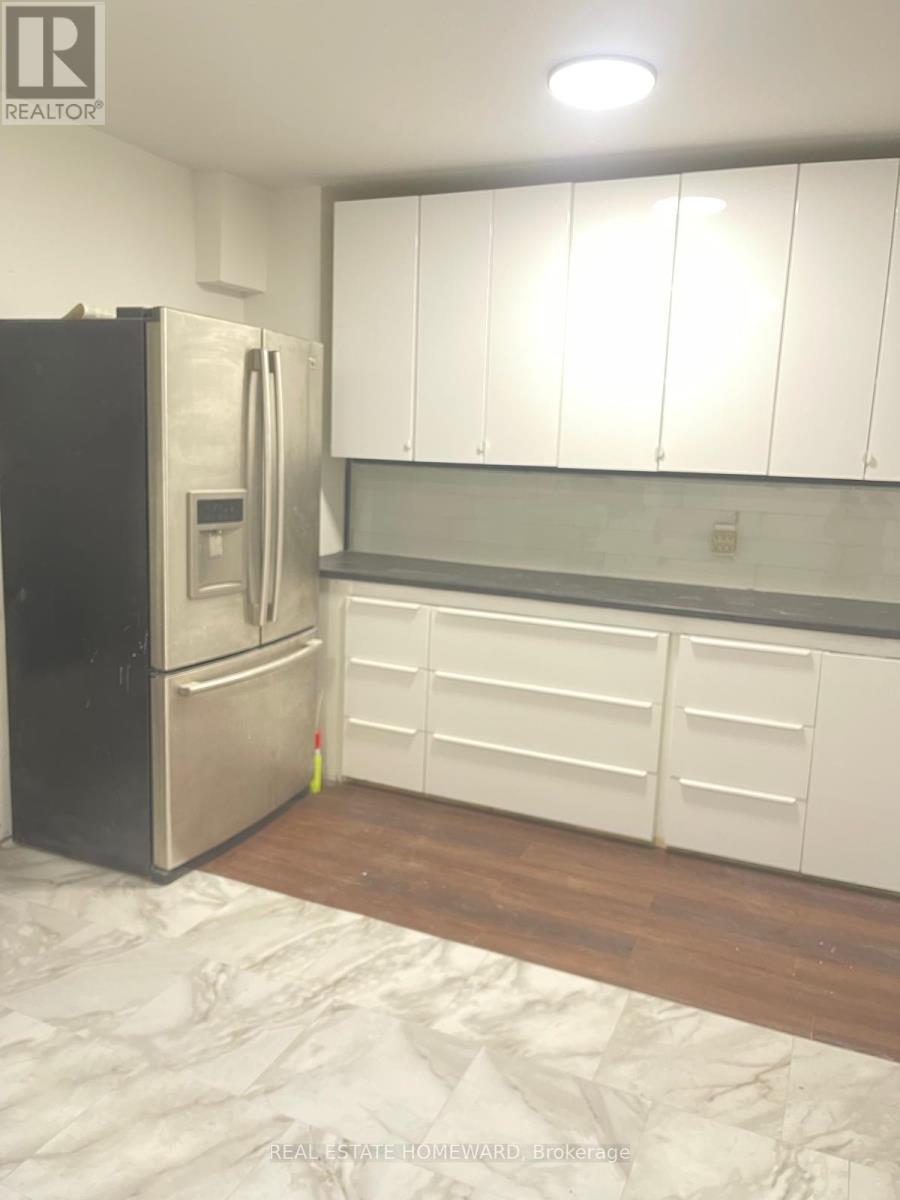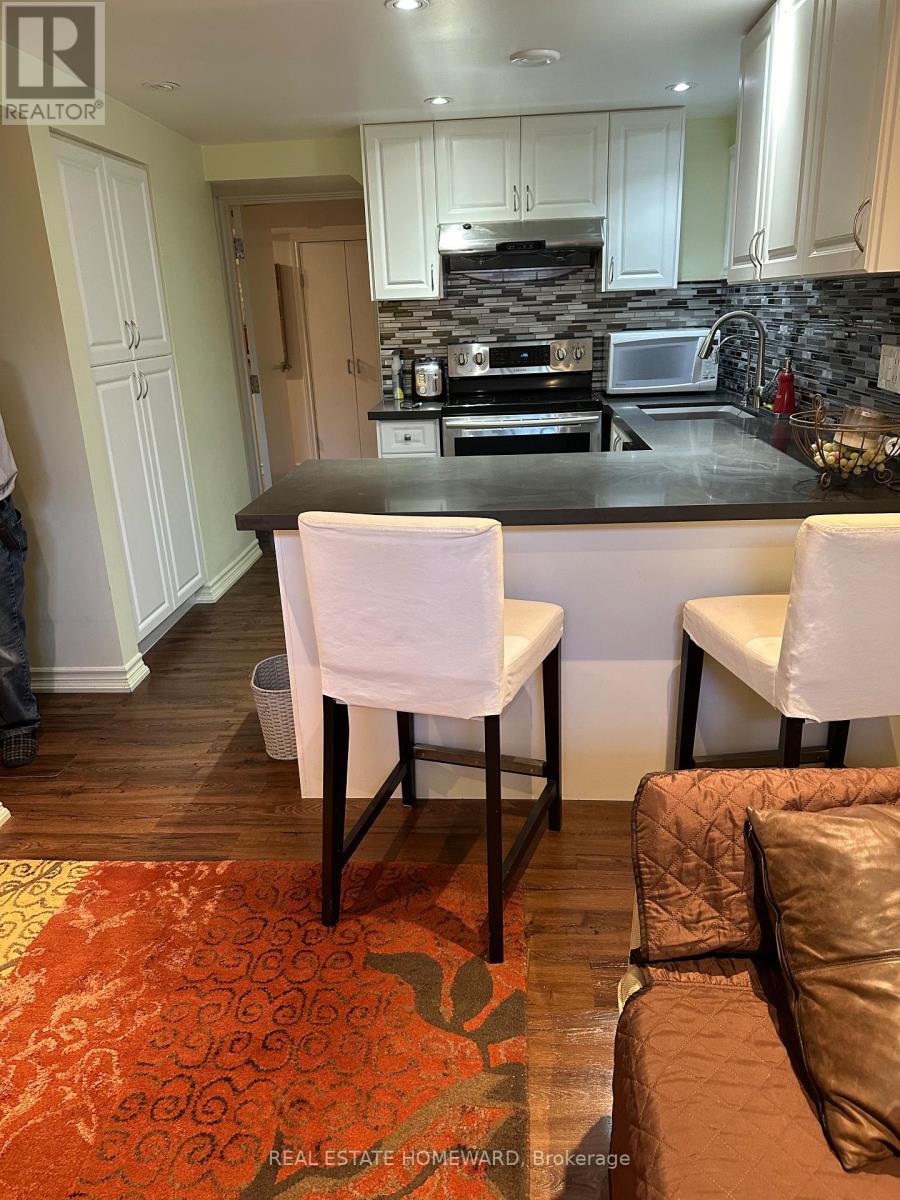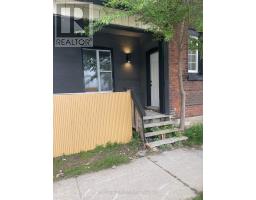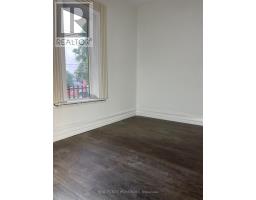132 Waterloo Street Brantford, Ontario N3T 3S6
$399,000
An amazing bright and spacious downtown area home, this property is located close to all amenities, including the train and go-bus stations, the university campus, library and schools, hospital and places of worship. This brick 2 storey home features a large living area, an exceptionally spacious upgraded kitchen, 4 bedrooms, 2 bathrooms, an unfinished attic, plus a rear walk-up from the basement. Zoned NLR (Neighbourhood Low Rise) as per City of Brantford Building Department. (id:50886)
Property Details
| MLS® Number | X12194438 |
| Property Type | Single Family |
| Amenities Near By | Hospital, Place Of Worship, Public Transit, Schools |
| Community Features | Community Centre |
| Features | Flat Site |
| Structure | Porch |
Building
| Bathroom Total | 2 |
| Bedrooms Above Ground | 4 |
| Bedrooms Total | 4 |
| Age | 100+ Years |
| Basement Development | Unfinished |
| Basement Type | N/a (unfinished) |
| Construction Style Attachment | Semi-detached |
| Cooling Type | Central Air Conditioning |
| Exterior Finish | Brick, Wood |
| Foundation Type | Poured Concrete |
| Heating Fuel | Natural Gas |
| Heating Type | Forced Air |
| Stories Total | 2 |
| Size Interior | 1,500 - 2,000 Ft2 |
| Type | House |
| Utility Water | Municipal Water |
Parking
| No Garage |
Land
| Acreage | No |
| Land Amenities | Hospital, Place Of Worship, Public Transit, Schools |
| Sewer | Sanitary Sewer |
| Size Depth | 96 Ft ,2 In |
| Size Frontage | 25 Ft ,2 In |
| Size Irregular | 25.2 X 96.2 Ft |
| Size Total Text | 25.2 X 96.2 Ft|under 1/2 Acre |
| Zoning Description | Nlr |
Rooms
| Level | Type | Length | Width | Dimensions |
|---|---|---|---|---|
| Second Level | Primary Bedroom | 3.58 m | 3.48 m | 3.58 m x 3.48 m |
| Second Level | Bedroom 3 | 3.48 m | 2.9 m | 3.48 m x 2.9 m |
| Second Level | Bedroom 4 | 3.48 m | 2.72 m | 3.48 m x 2.72 m |
| Second Level | Bathroom | 2.51 m | 1.6 m | 2.51 m x 1.6 m |
| Third Level | Other | 4.72 m | 3.56 m | 4.72 m x 3.56 m |
| Third Level | Other | 6.22 m | 4.72 m | 6.22 m x 4.72 m |
| Basement | Other | 3.3 m | 5.21 m | 3.3 m x 5.21 m |
| Basement | Other | 5.21 m | 3.48 m | 5.21 m x 3.48 m |
| Main Level | Kitchen | 5.21 m | 3.63 m | 5.21 m x 3.63 m |
| Main Level | Living Room | 5.21 m | 3.96 m | 5.21 m x 3.96 m |
| Main Level | Bedroom | 3.15 m | 3.12 m | 3.15 m x 3.12 m |
| Main Level | Bathroom | 3.23 m | 1.47 m | 3.23 m x 1.47 m |
Utilities
| Cable | Available |
| Electricity | Installed |
| Sewer | Installed |
https://www.realtor.ca/real-estate/28412692/132-waterloo-street-brantford
Contact Us
Contact us for more information
Katharine D. Munro
Salesperson
www.kathymunro.com
1858 Queen Street E.
Toronto, Ontario M4L 1H1
(416) 698-2090
(416) 693-4284
www.homeward.info/

























































