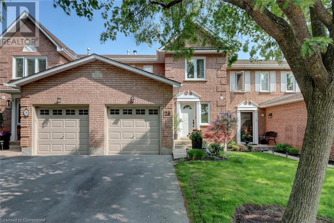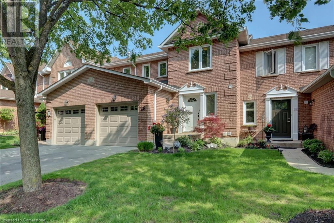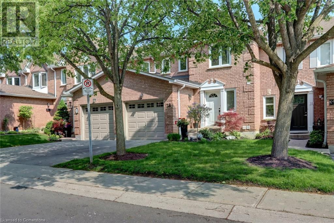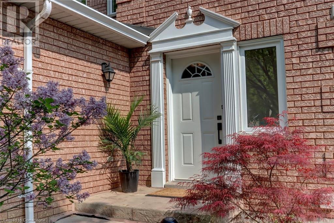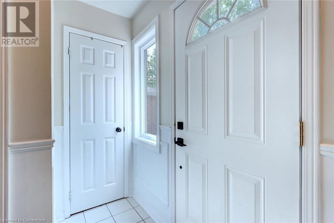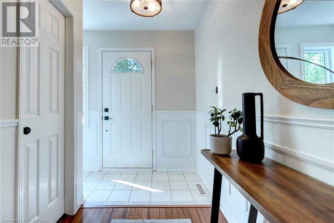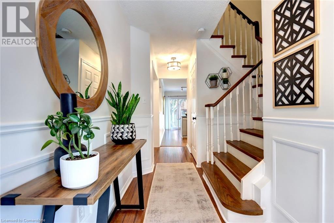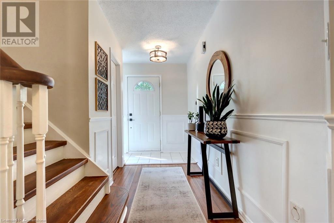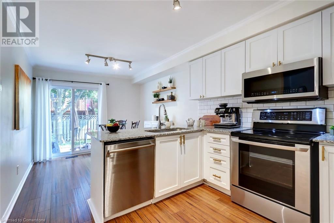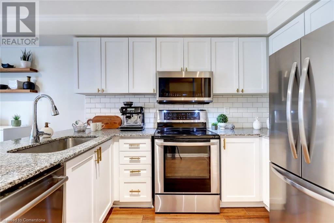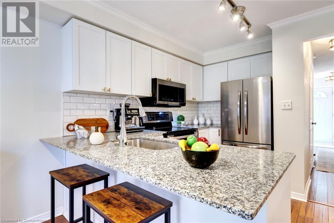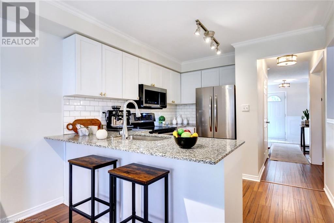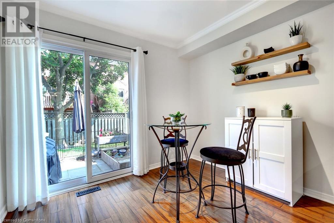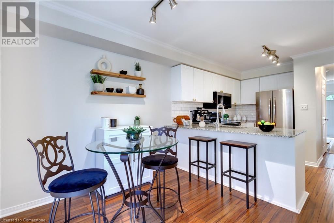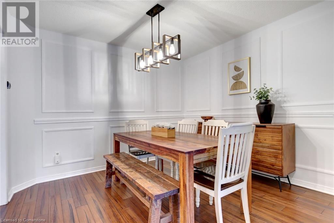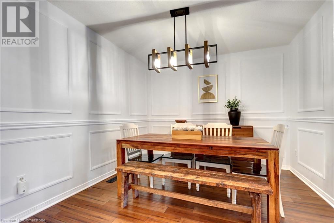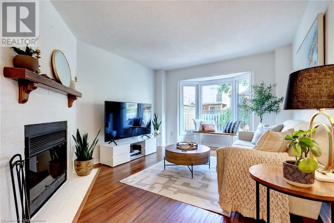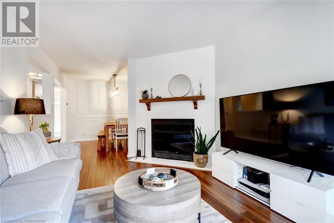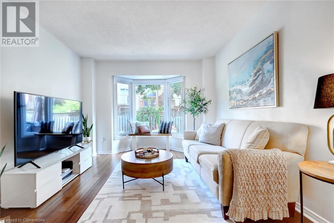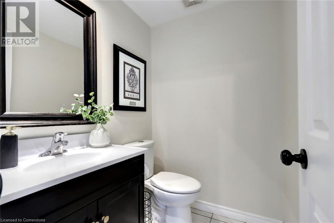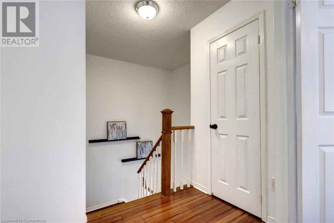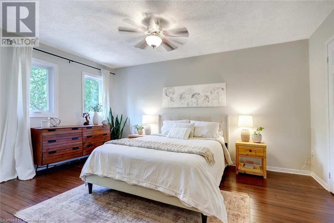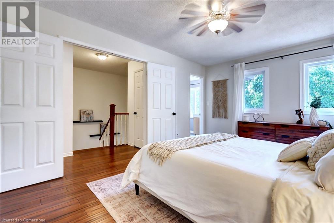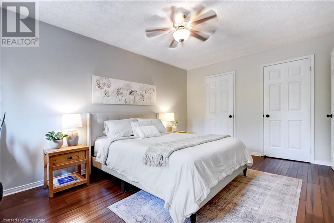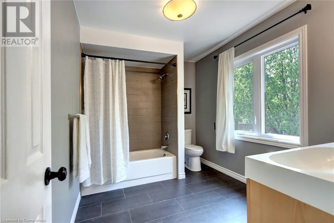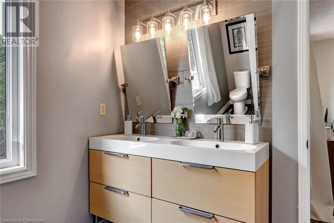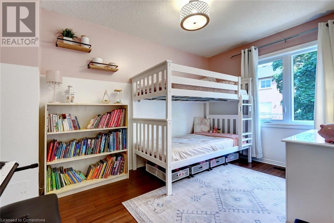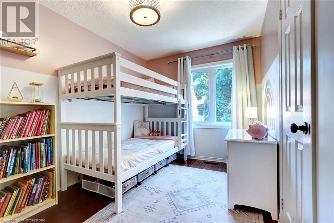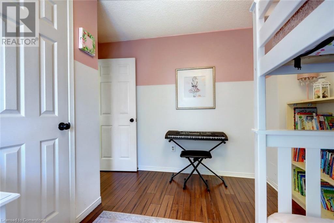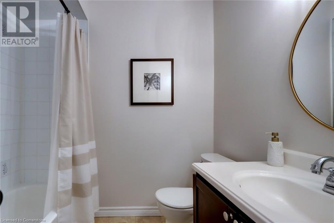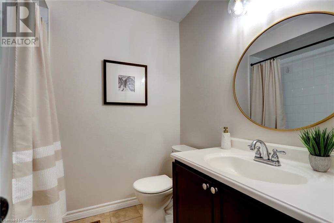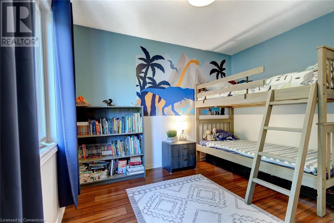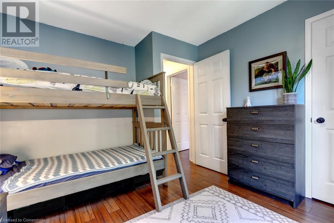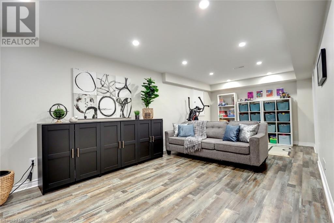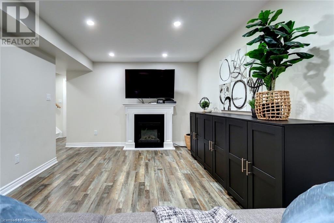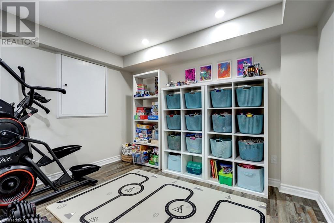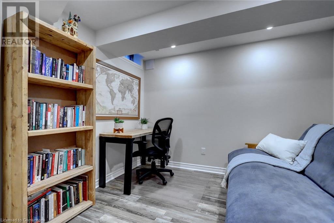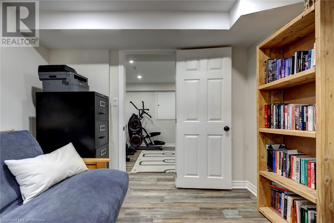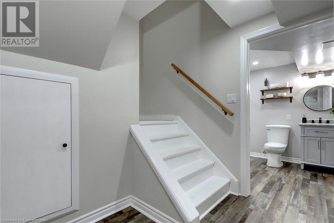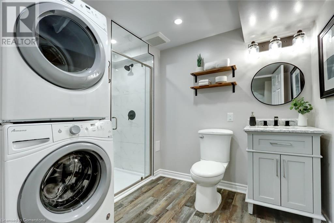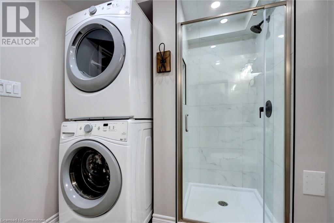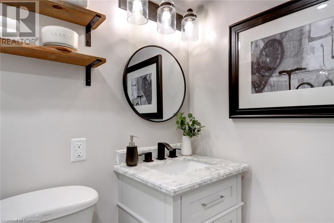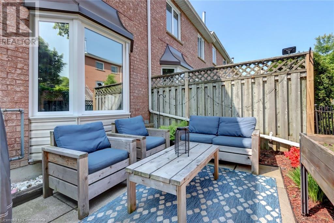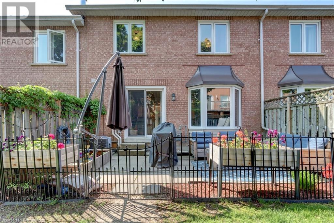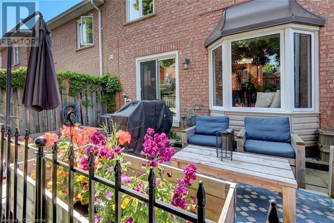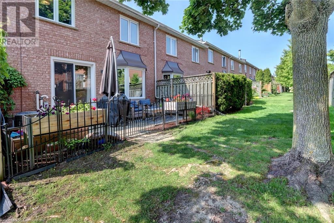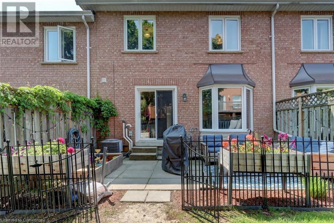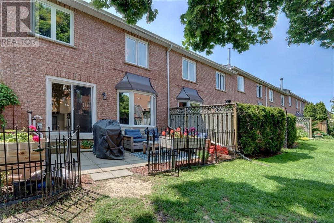7 Davidson Boulevard Unit# 28 Dundas, Ontario L9H 6Y7
$749,900Maintenance, Insurance, Common Area Maintenance, Landscaping, Water, Parking
$564.57 Monthly
Maintenance, Insurance, Common Area Maintenance, Landscaping, Water, Parking
$564.57 MonthlyWelcome to this beautifully updated 3-bedroom, 4-bath condo townhouse nestled in a quiet, family-friendly neighbourhood in desirable Dundas. Surrounded by lush conservation areas and kilometres of hiking and nature trails, this home offers the perfect blend of modern living and outdoor serenity. Step inside to a bright, open-concept main floor featuring elegant wainscoting, fresh neutral tones, new light fixtures, and a carpet-free layout featuring bamboo engineered flooring that flows seamlessly throughout the home. The spacious kitchen, dining, and living areas are ideal for both everyday living and entertaining. A sliding door leads out to your private patio off the kitchen. Upstairs, you'll find three bedrooms, including a primary suite with a private ensuite bath and double closet. The fully finished basement with premium insulation provides additional living space perfect for a rec room or playroom, along with a den and 4th bathroom for added convenience. Located close to top-rated schools, parks, and amenities, this home is ideal for growing families and nature lovers alike. Don't miss the opportunity to live in one of Dundas' most peaceful and picturesque communities! (id:50886)
Open House
This property has open houses!
2:00 pm
Ends at:4:00 pm
2:00 pm
Ends at:4:00 pm
Property Details
| MLS® Number | 40732332 |
| Property Type | Single Family |
| Amenities Near By | Golf Nearby, Schools, Shopping |
| Equipment Type | Water Heater |
| Features | Southern Exposure, Conservation/green Belt, Paved Driveway, Automatic Garage Door Opener |
| Parking Space Total | 2 |
| Rental Equipment Type | Water Heater |
Building
| Bathroom Total | 4 |
| Bedrooms Above Ground | 3 |
| Bedrooms Total | 3 |
| Appliances | Dishwasher, Dryer, Refrigerator, Stove, Washer, Microwave Built-in, Hood Fan, Window Coverings, Garage Door Opener |
| Architectural Style | 2 Level |
| Basement Development | Finished |
| Basement Type | Full (finished) |
| Constructed Date | 1992 |
| Construction Style Attachment | Attached |
| Cooling Type | Central Air Conditioning |
| Exterior Finish | Brick |
| Fireplace Present | Yes |
| Fireplace Total | 1 |
| Half Bath Total | 1 |
| Heating Fuel | Natural Gas |
| Heating Type | Forced Air |
| Stories Total | 2 |
| Size Interior | 2,154 Ft2 |
| Type | Row / Townhouse |
| Utility Water | Municipal Water |
Parking
| Attached Garage |
Land
| Acreage | No |
| Fence Type | Partially Fenced |
| Land Amenities | Golf Nearby, Schools, Shopping |
| Sewer | Municipal Sewage System |
| Size Total Text | Unknown |
| Zoning Description | Sp1 |
Rooms
| Level | Type | Length | Width | Dimensions |
|---|---|---|---|---|
| Second Level | 4pc Bathroom | 7'8'' x 6'11'' | ||
| Second Level | Bedroom | 10'11'' x 10'3'' | ||
| Second Level | Bedroom | 12'11'' x 10'4'' | ||
| Second Level | Full Bathroom | 10'2'' x 7'8'' | ||
| Second Level | Primary Bedroom | 15'3'' x 10'5'' | ||
| Basement | Storage | 9'2'' x 8'1'' | ||
| Basement | 3pc Bathroom | 6'11'' x 6'0'' | ||
| Basement | Den | 9'6'' x 9'2'' | ||
| Basement | Recreation Room | 22'5'' x 10'8'' | ||
| Main Level | 2pc Bathroom | 5'3'' x 4'9'' | ||
| Main Level | Kitchen | 19'0'' x 9'9'' | ||
| Main Level | Dining Room | 10'10'' x 10'0'' | ||
| Main Level | Living Room | 13'0'' x 10'10'' |
https://www.realtor.ca/real-estate/28416411/7-davidson-boulevard-unit-28-dundas
Contact Us
Contact us for more information
Glen Sheepwash
Salesperson
www.yourgreenhomes.ca/
30 Eglinton Ave W Unit C12 A
Mississauga, Ontario L5R 3E7
(905) 507-4776
(905) 507-4779
www.iprorealty.com/
Ryan Treleaven Green
Broker
www.yourgreenhomes.ca/
30 Eglinton Ave W Unit C12 A
Mississauga, Ontario L5R 3E7
(905) 507-4776
(905) 507-4779
www.iprorealty.com/

