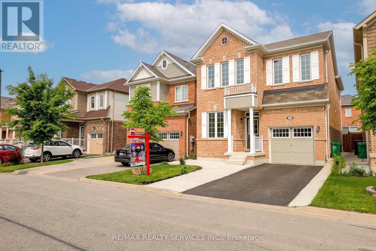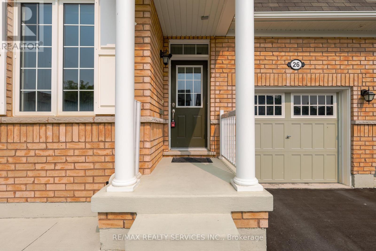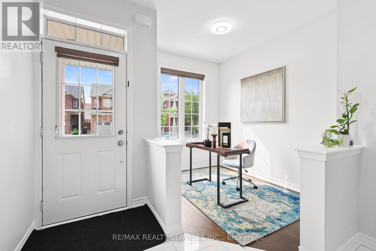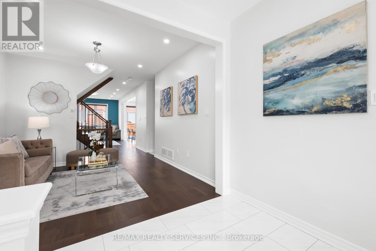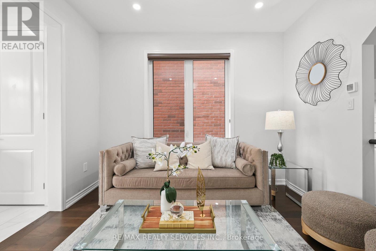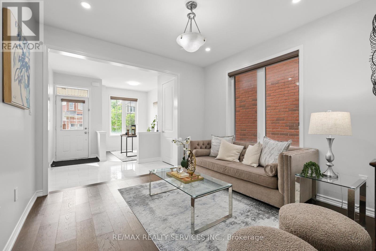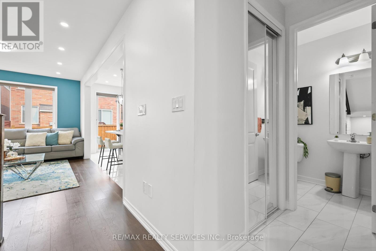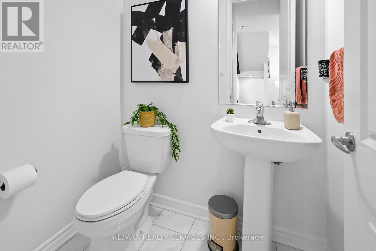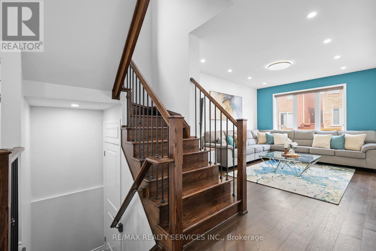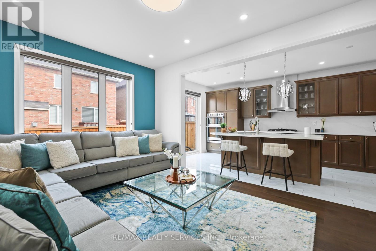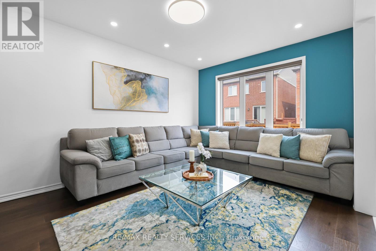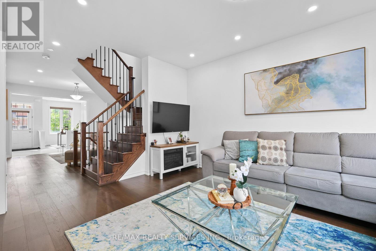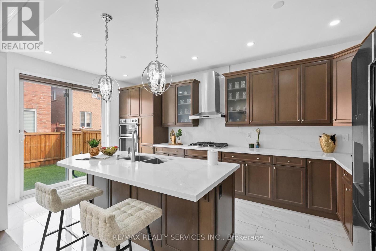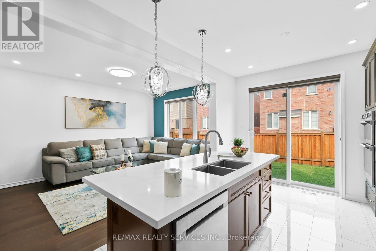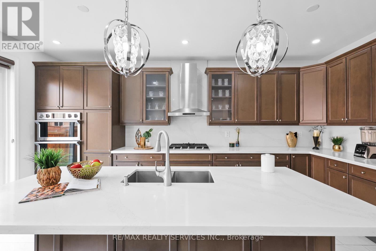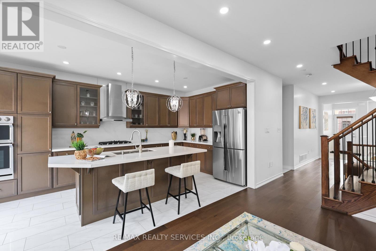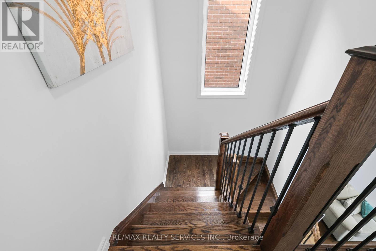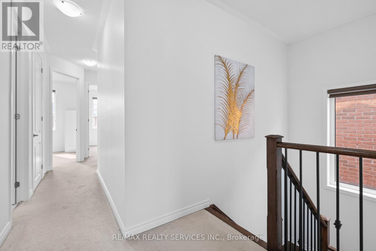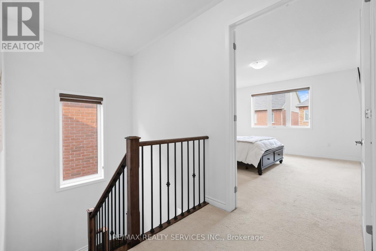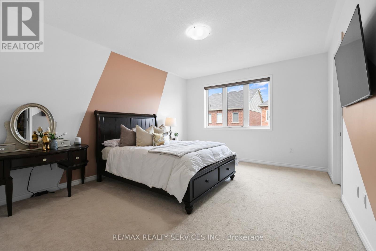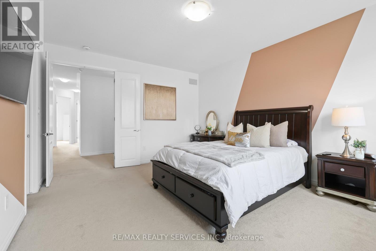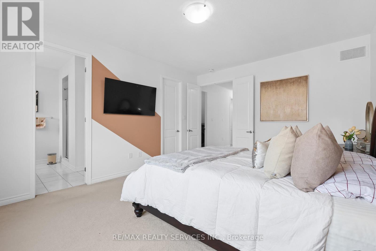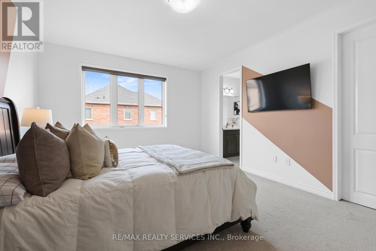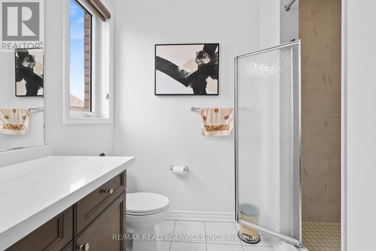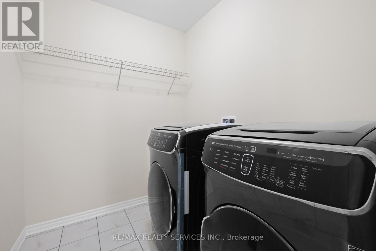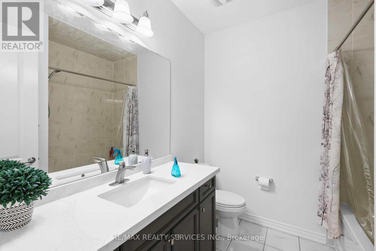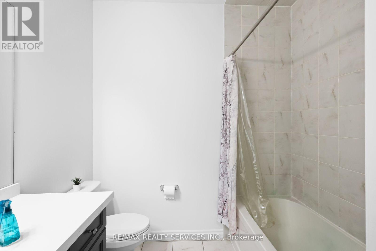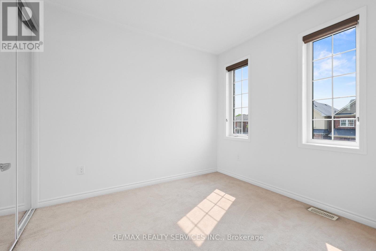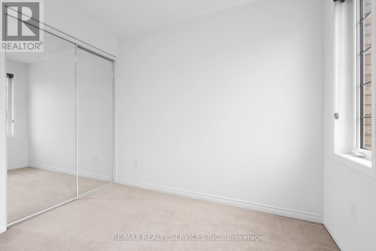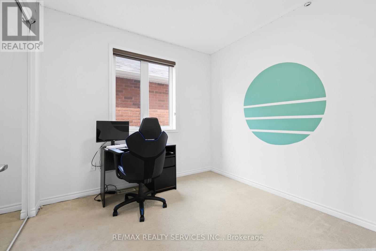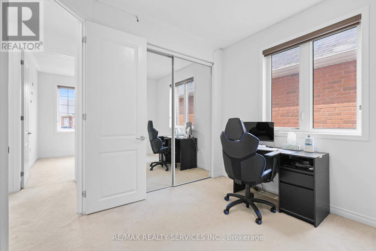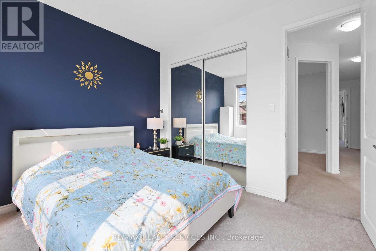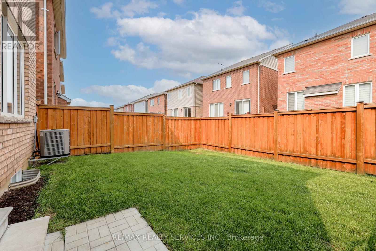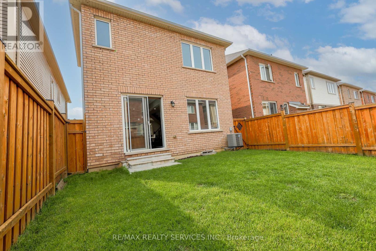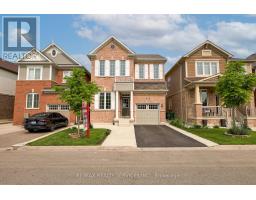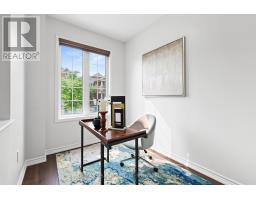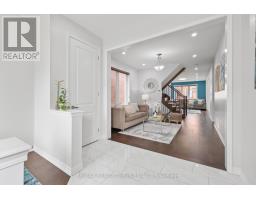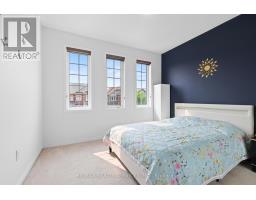26 Troyer Street Brampton, Ontario L7A 4T3
$1,029,900
Absolutely Stunning !! 4 Bedroom 3 Washrooms Detach Home ## Fully Brick House with No Sidewalk###Extended Driveway## Very Functional Layout with Separate Office on Main Floor in the front , Separate Living & Family Room on Main Floor . Fully Upgraded Extended Kitchen Cabinets with High End Built-in Appliances , Quartz Counter with Matching Backsplash , Breakfast Bar ##9ft Ceiling on Main Floor & 2nd Floor with High Doors## Smooth ceiling & Pot lights on Main floor## Upgraded Hardwood Floor with Matching Oak Stairs .Primary Bedroom with 5Pc Ensuite & Walk-in Closet & Very Spacious Other 3 Rooms with Closets & window. Laundry Room on 2nd Floor .Very Convenient Location Close to Mount Pleasant GO Station, Schools, Parks, Plaza & Public Transit . (id:50886)
Open House
This property has open houses!
2:00 pm
Ends at:4:00 pm
Property Details
| MLS® Number | W12195376 |
| Property Type | Single Family |
| Community Name | Northwest Brampton |
| Parking Space Total | 4 |
Building
| Bathroom Total | 3 |
| Bedrooms Above Ground | 4 |
| Bedrooms Total | 4 |
| Appliances | Blinds, Dishwasher, Dryer, Microwave, Oven, Stove, Washer, Refrigerator |
| Basement Development | Unfinished |
| Basement Type | N/a (unfinished) |
| Construction Style Attachment | Detached |
| Cooling Type | Central Air Conditioning |
| Exterior Finish | Brick |
| Flooring Type | Hardwood, Tile, Carpeted |
| Foundation Type | Concrete |
| Half Bath Total | 1 |
| Heating Fuel | Natural Gas |
| Heating Type | Forced Air |
| Stories Total | 2 |
| Size Interior | 2,000 - 2,500 Ft2 |
| Type | House |
| Utility Water | Municipal Water |
Parking
| Garage |
Land
| Acreage | No |
| Sewer | Sanitary Sewer |
| Size Depth | 88 Ft ,8 In |
| Size Frontage | 30 Ft ,1 In |
| Size Irregular | 30.1 X 88.7 Ft |
| Size Total Text | 30.1 X 88.7 Ft |
Rooms
| Level | Type | Length | Width | Dimensions |
|---|---|---|---|---|
| Second Level | Primary Bedroom | 3.69 m | 4.94 m | 3.69 m x 4.94 m |
| Second Level | Bedroom 2 | 3.1 m | 3.13 m | 3.1 m x 3.13 m |
| Second Level | Bedroom 3 | 3.54 m | 3.08 m | 3.54 m x 3.08 m |
| Second Level | Bedroom 4 | 3.16 m | 3.05 m | 3.16 m x 3.05 m |
| Second Level | Laundry Room | Measurements not available | ||
| Main Level | Office | 2.14 m | 2.75 m | 2.14 m x 2.75 m |
| Main Level | Living Room | 3.54 m | 3.35 m | 3.54 m x 3.35 m |
| Main Level | Family Room | 3.54 m | 4.88 m | 3.54 m x 4.88 m |
| Main Level | Kitchen | 3.04 m | 2.75 m | 3.04 m x 2.75 m |
| Main Level | Eating Area | 3.04 m | 2.75 m | 3.04 m x 2.75 m |
Contact Us
Contact us for more information
Preet Brar
Broker
www.dreamhomesearch.ca/
www.facebook.com/mayankpreet
295 Queen Street East
Brampton, Ontario L6W 3R1
(905) 456-1000
(905) 456-1924
Davinder Mangat
Broker
295 Queen Street East
Brampton, Ontario L6W 3R1
(905) 456-1000
(905) 456-1924


