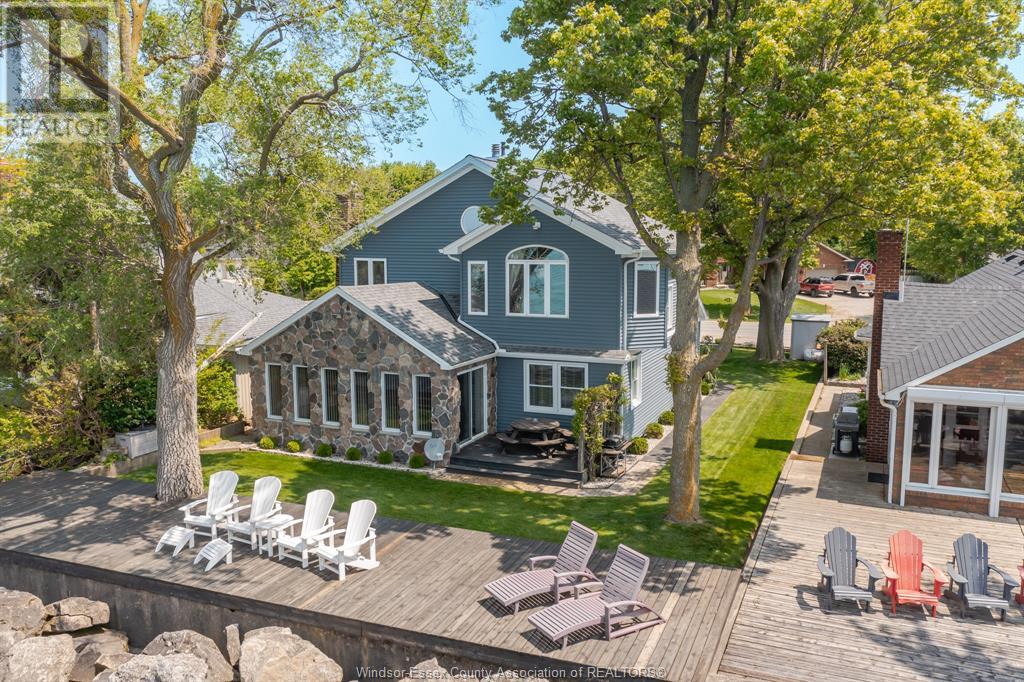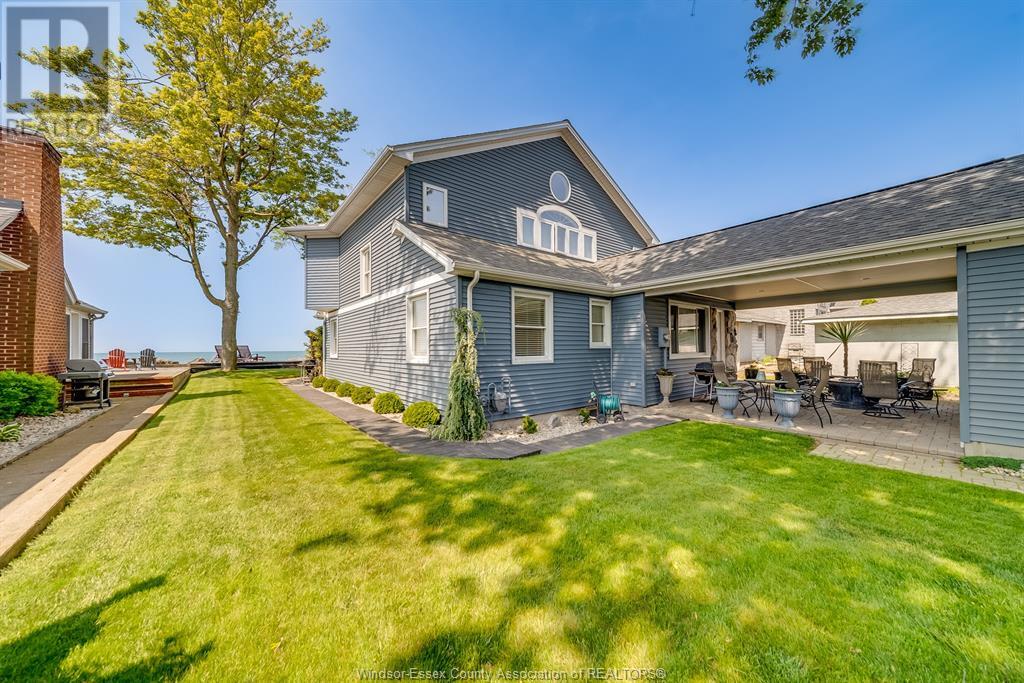700 Point Pelee Leamington, Ontario N8H 3V4
$1,078,000
Experience the best of waterfront living at this spectacular, fully updated home located at 700 point pelee drive in leamington, ontario. Nestled along the tranquil shores of Lake Erie, this remarkable property offers breathtaking, unobstructed views from sunrise to sunset—visible from nearly every room in the house.this 3-bedroom, 2-bathroom home is a perfect blend of elegance and efficiency. the open-concept kitchen, dining room, and great room are designed for both comfort and entertaining, with expansive windows that bring the outside in, showcasing the serene lakefront.The primary bedroom is truly a showpiece, uniquely cantilevered to maximize panoramic views that stretch from the tip of point pelee to Colchester. It includes a spacious ensuite bath with a see-through fireplace and a luxurious walk-in closet, creating the ultimate retreat.step outside to enjoy a full sundeck and patio, perfect for relaxing or hosting guests. Your waterfront is protected by a steel-reinforced, concrete marine-anchored break wall, enhanced with armored stone for peace of mind in all seasons. Additional highlights include: in-floor radiant heating with separate zone controls for each room including garage for year-round comfort.encapsulated crawl space, government approved for maximum efficiency.recent updates: roof and siding (2019), ac (2018)detached, in-floor radiant heated double-car garage and workspace with ev charger capability.covered breezeway connecting the garage to the home. Come experience waterfront living at its finest—where every day begins and ends with a view. (id:50886)
Property Details
| MLS® Number | 25013914 |
| Property Type | Single Family |
| Features | Double Width Or More Driveway, Interlocking Driveway |
| Water Front Type | Waterfront |
Building
| Bathroom Total | 2 |
| Bedrooms Above Ground | 2 |
| Bedrooms Below Ground | 1 |
| Bedrooms Total | 3 |
| Appliances | Dishwasher, Dryer, Microwave, Refrigerator, Stove, Washer |
| Construction Style Attachment | Detached |
| Cooling Type | Central Air Conditioning |
| Exterior Finish | Aluminum/vinyl |
| Fireplace Fuel | Gas,gas |
| Fireplace Present | Yes |
| Fireplace Type | Direct Vent,direct Vent |
| Flooring Type | Ceramic/porcelain |
| Foundation Type | Concrete |
| Heating Fuel | Natural Gas |
| Heating Type | Forced Air, Furnace, Radiant Heat |
| Stories Total | 2 |
| Type | House |
Parking
| Garage | |
| Heated Garage |
Land
| Acreage | No |
| Landscape Features | Landscaped |
| Size Irregular | 50.25 X Irreg Ft / 0.154 Ac |
| Size Total Text | 50.25 X Irreg Ft / 0.154 Ac |
| Zoning Description | Res. |
Rooms
| Level | Type | Length | Width | Dimensions |
|---|---|---|---|---|
| Second Level | Primary Bedroom | Measurements not available | ||
| Second Level | 4pc Ensuite Bath | Measurements not available | ||
| Main Level | Office | Measurements not available | ||
| Main Level | 3pc Bathroom | Measurements not available | ||
| Main Level | Utility Room | Measurements not available | ||
| Main Level | Mud Room | Measurements not available | ||
| Main Level | Laundry Room | Measurements not available | ||
| Main Level | Primary Bedroom | Measurements not available | ||
| Main Level | Bedroom | Measurements not available | ||
| Main Level | Dining Room | Measurements not available | ||
| Main Level | Living Room | Measurements not available | ||
| Main Level | Kitchen | Measurements not available |
https://www.realtor.ca/real-estate/28412757/700-point-pelee-leamington
Contact Us
Contact us for more information
Goran Todorovic, Asa, Abr
Broker of Record
(519) 979-9880
www.teamgoran.com/
www.facebook.com/teamgoranremax
ca.linkedin.com/in/teamgoran
twitter.com/teamgoranremax
1610 Sylvestre Drive
Windsor, Ontario N8N 2L9
(519) 979-9949
(519) 979-9880
www.teamgoran.com/
Brad Trudell
Sales Person
1610 Sylvestre Drive
Windsor, Ontario N8N 2L9
(519) 979-9949
(519) 979-9880
www.teamgoran.com/



































































































