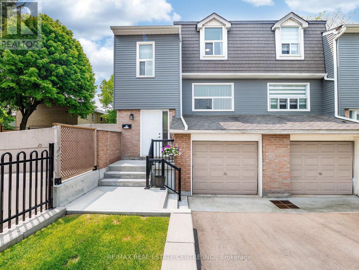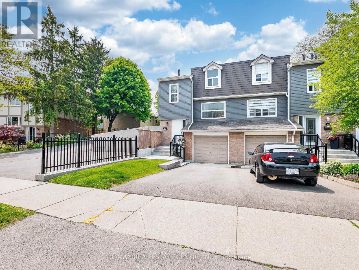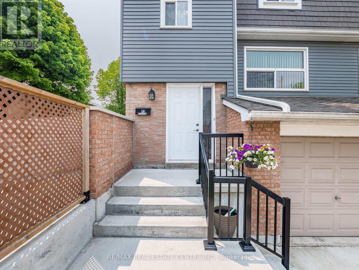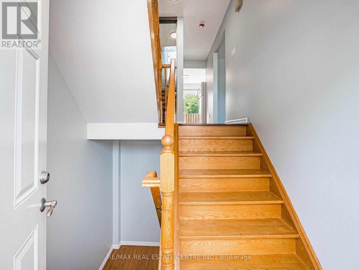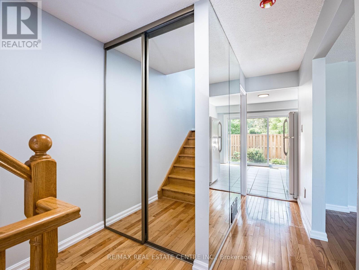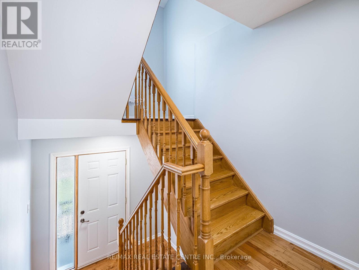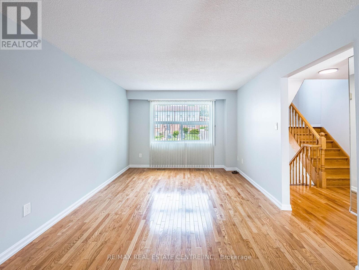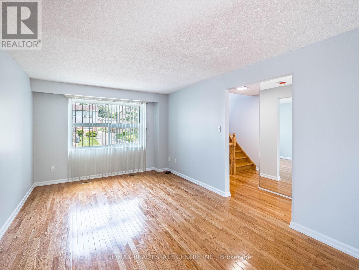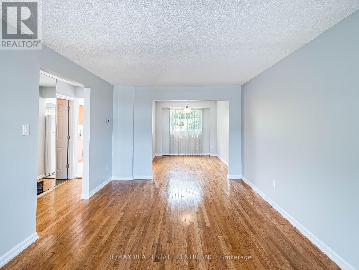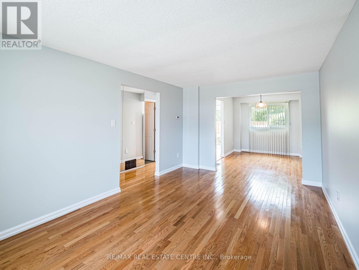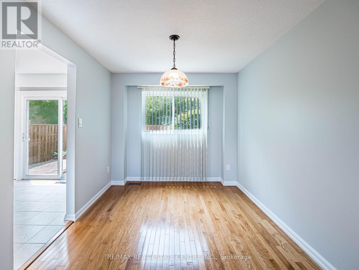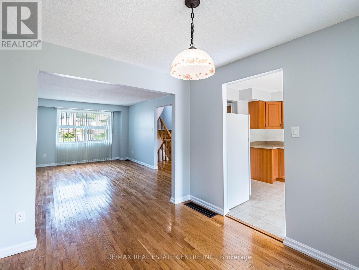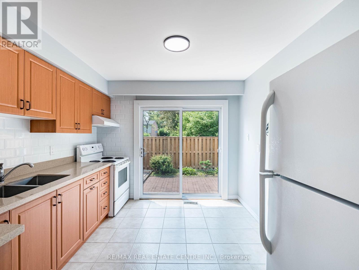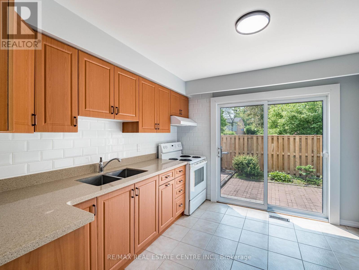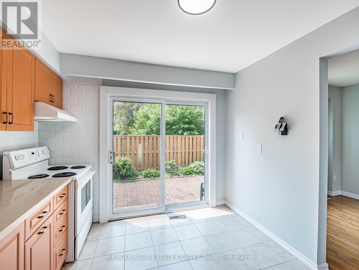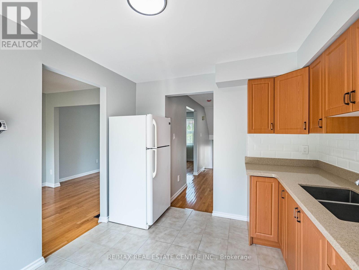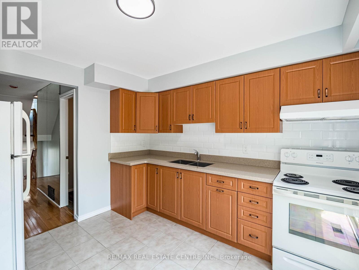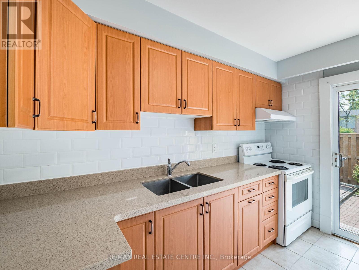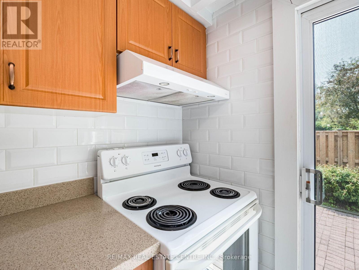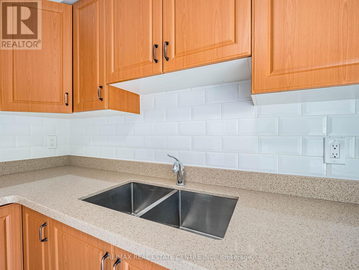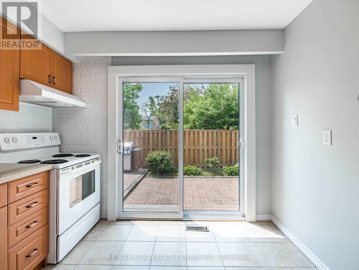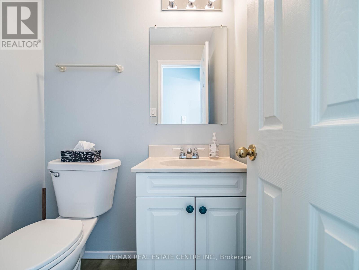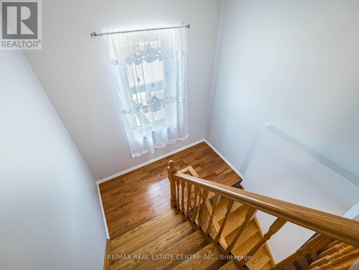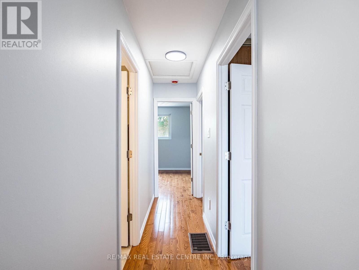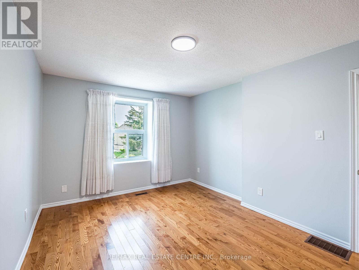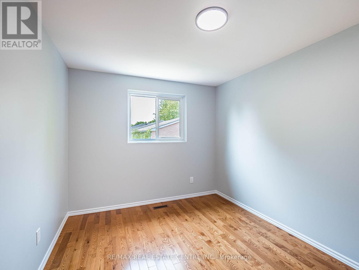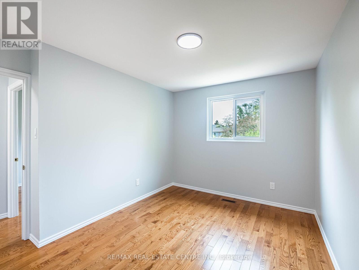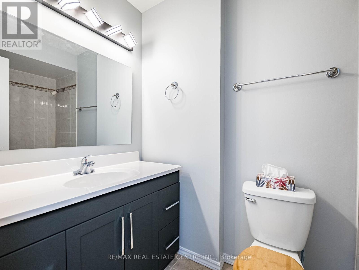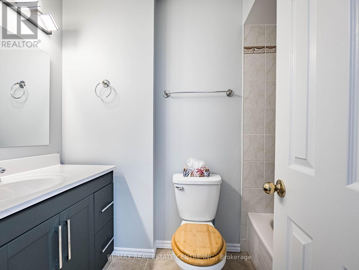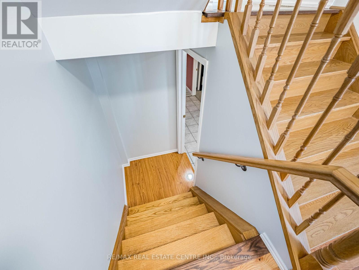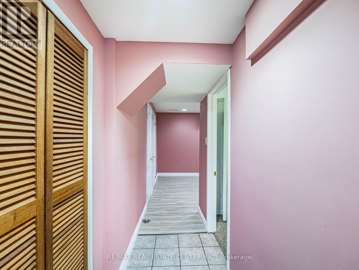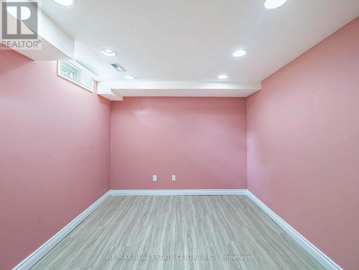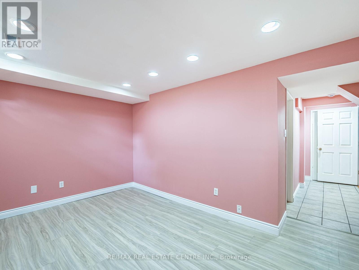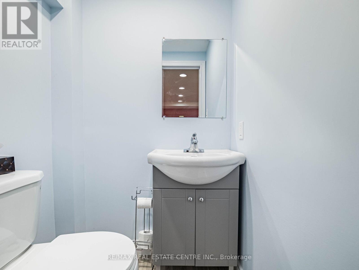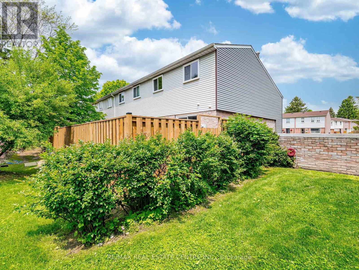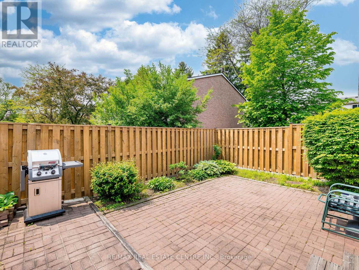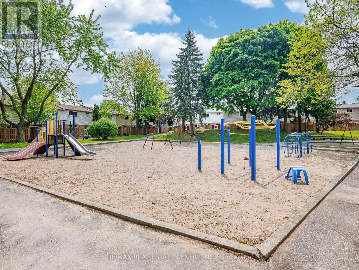#12 - 1050 Shawnmarr Road Mississauga, Ontario L5H 3V1
$839,000Maintenance, Water, Cable TV, Common Area Maintenance, Insurance, Parking
$708.69 Monthly
Maintenance, Water, Cable TV, Common Area Maintenance, Insurance, Parking
$708.69 MonthlyBeautituf, Cozy and Affordable Corner Townhome In One Of The Mississauaga Best Areas.Carpet Free, very private. Steps to Port Credit and Lorne Park. Finished Basement With Office/Additional Bedroom And Extra Bathroom and Access To The Garage. Well Managed Condo Complex, Steps To Public Transport, 3 Parks, Shopping, Public Library, Marina, Skate Rink, Go Station.Affordable Entry Point For The Buyers To Buy In Port Credit, In The Area With Huge Growth Potential. Water, Cable TV, Internet Are Included In The Maintenance. (id:50886)
Property Details
| MLS® Number | W12196632 |
| Property Type | Single Family |
| Community Name | Port Credit |
| Community Features | Pet Restrictions |
| Features | In Suite Laundry |
| Parking Space Total | 2 |
Building
| Bathroom Total | 3 |
| Bedrooms Above Ground | 3 |
| Bedrooms Below Ground | 1 |
| Bedrooms Total | 4 |
| Appliances | Dryer, Garage Door Opener, Stove, Washer, Window Coverings, Refrigerator |
| Basement Development | Finished |
| Basement Type | N/a (finished) |
| Cooling Type | Central Air Conditioning |
| Exterior Finish | Brick |
| Flooring Type | Hardwood, Ceramic |
| Half Bath Total | 2 |
| Heating Fuel | Natural Gas |
| Heating Type | Forced Air |
| Stories Total | 2 |
| Size Interior | 1,200 - 1,399 Ft2 |
| Type | Row / Townhouse |
Parking
| Attached Garage | |
| Garage |
Land
| Acreage | No |
Rooms
| Level | Type | Length | Width | Dimensions |
|---|---|---|---|---|
| Second Level | Primary Bedroom | 4.39 m | 3.2 m | 4.39 m x 3.2 m |
| Second Level | Bedroom | 3.76 m | 2.94 m | 3.76 m x 2.94 m |
| Second Level | Bedroom | 3.4 m | 2.83 m | 3.4 m x 2.83 m |
| Basement | Recreational, Games Room | 4.17 m | 3.18 m | 4.17 m x 3.18 m |
| Basement | Office | 3.09 m | 1.4 m | 3.09 m x 1.4 m |
| Basement | Laundry Room | 1.3 m | 1.65 m | 1.3 m x 1.65 m |
| Ground Level | Living Room | 5.33 m | 3.39 m | 5.33 m x 3.39 m |
| Ground Level | Dining Room | 3.52 m | 2.75 m | 3.52 m x 2.75 m |
| Ground Level | Kitchen | 4.39 m | 3.05 m | 4.39 m x 3.05 m |
Contact Us
Contact us for more information
Andrew Ciastek
Salesperson
1140 Burnhamthorpe Rd W #141-A
Mississauga, Ontario L5C 4E9
(905) 270-2000
(905) 270-0047

