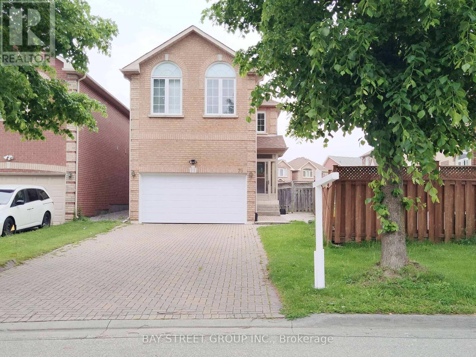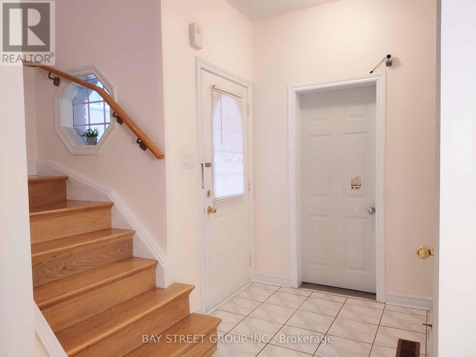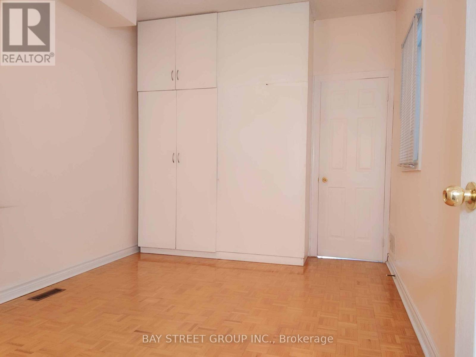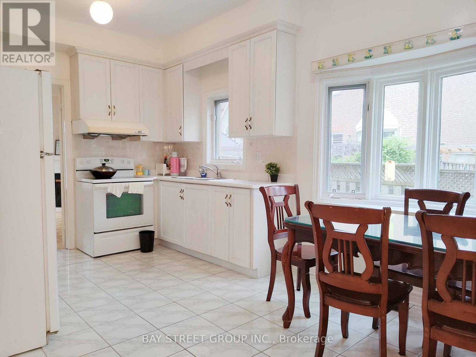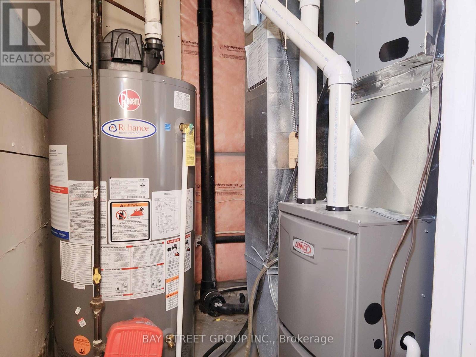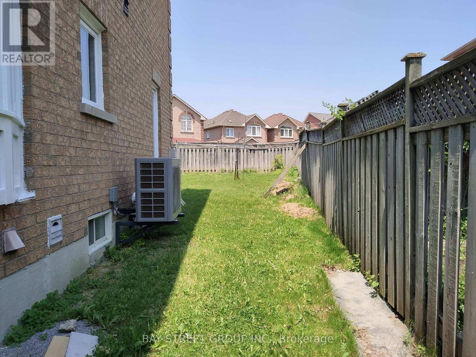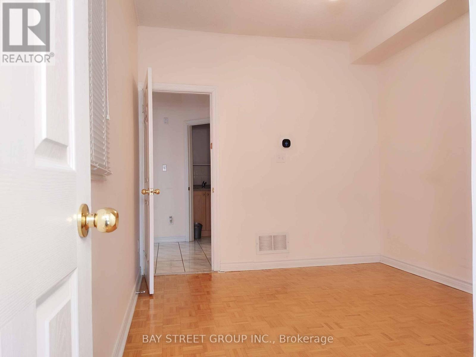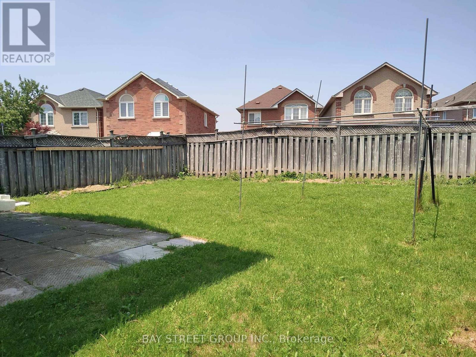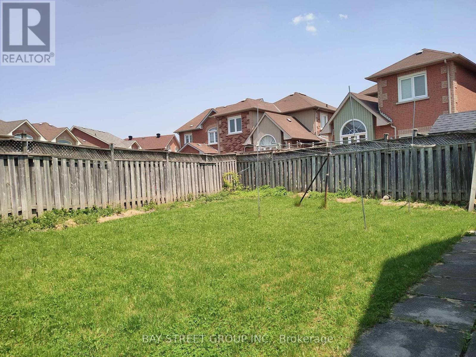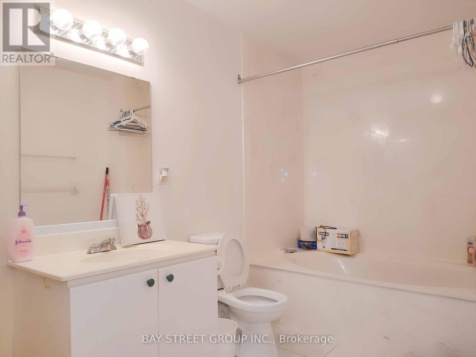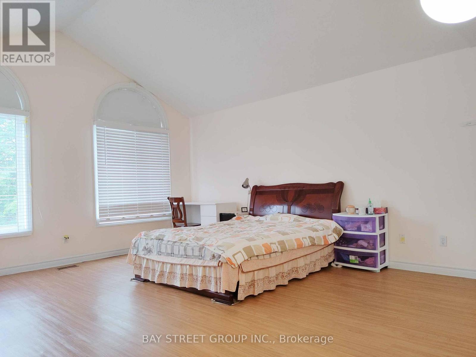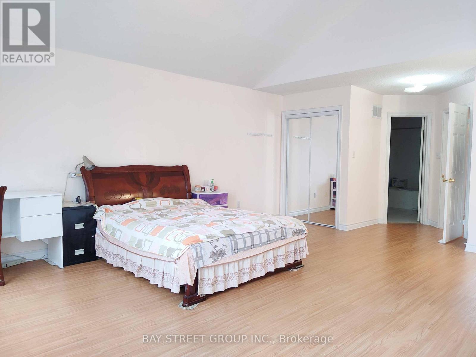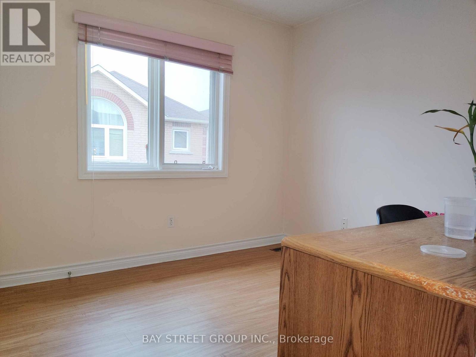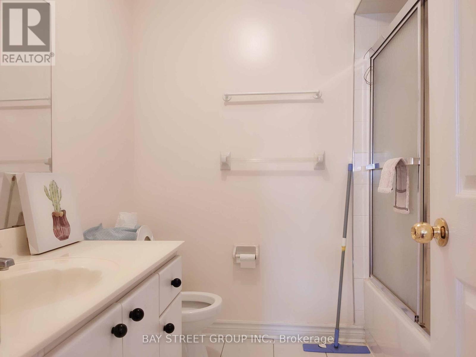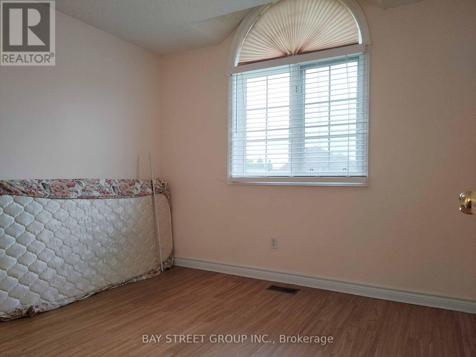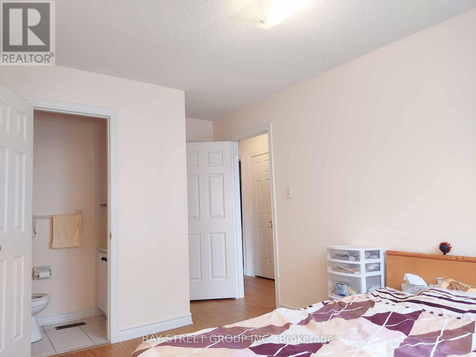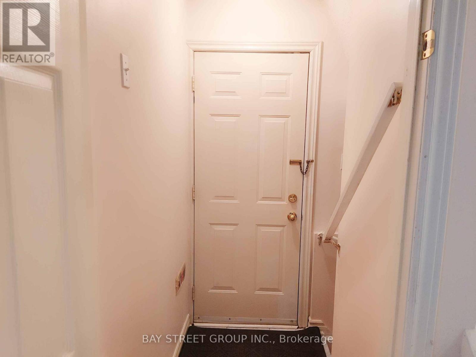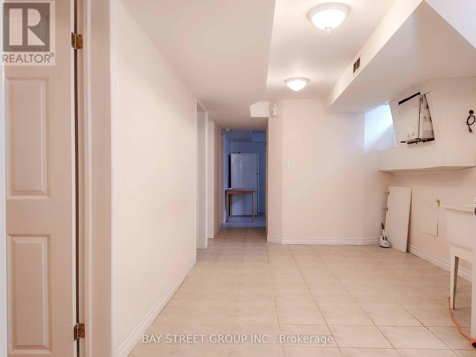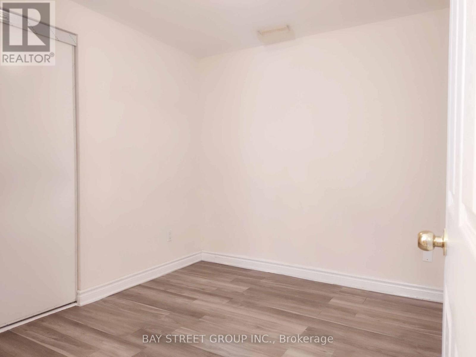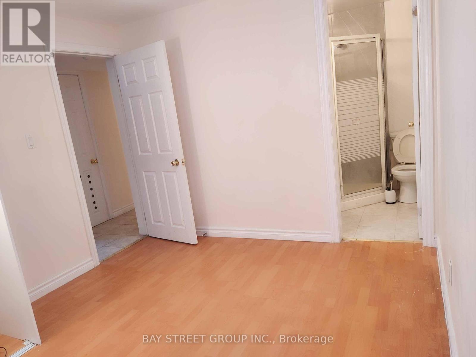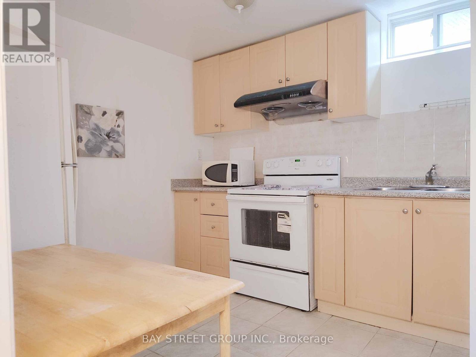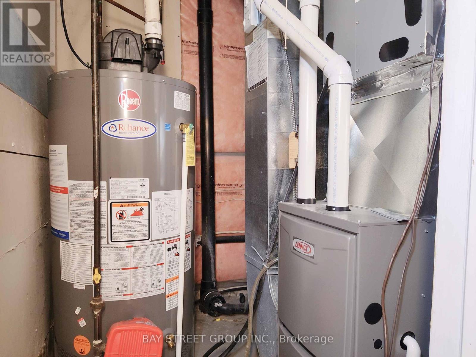76 Greensboro Drive Markham, Ontario L3R 0V5
$1,508,000
Spacious end-unit property offering enhanced privacy and side-yard access. It is set on a spacious backyard and offers an excellent location, with a driveway that accommodates four parking spots and no sidewalks to shovel. It's just a 10-minute walk to the Miliken mills high school(with IB program), bank, grocery store, and bus stop, and only 16 minutes on foot to Pacific Mall. Key features include a brand-new garage door, a GREE heat pump (installed 2 years ago), second-storey flooring (updated in 2016), and a roof replaced in 2009. This home is ideal for both personal use and as a rental property, offering strong tenant appeal. (id:50886)
Property Details
| MLS® Number | N12194417 |
| Property Type | Single Family |
| Community Name | Milliken Mills West |
| Parking Space Total | 6 |
Building
| Bathroom Total | 5 |
| Bedrooms Above Ground | 4 |
| Bedrooms Below Ground | 4 |
| Bedrooms Total | 8 |
| Appliances | Water Heater, All, Dryer, Hood Fan, Stove, Washer, Window Coverings, Refrigerator |
| Basement Features | Apartment In Basement, Separate Entrance |
| Basement Type | N/a |
| Construction Style Attachment | Link |
| Cooling Type | Central Air Conditioning |
| Exterior Finish | Brick |
| Fireplace Present | Yes |
| Flooring Type | Parquet, Ceramic, Laminate |
| Foundation Type | Unknown |
| Half Bath Total | 1 |
| Heating Fuel | Natural Gas |
| Heating Type | Forced Air |
| Stories Total | 2 |
| Size Interior | 2,000 - 2,500 Ft2 |
| Type | House |
| Utility Water | Municipal Water |
Parking
| Attached Garage | |
| Garage |
Land
| Acreage | No |
| Sewer | Sanitary Sewer |
| Size Depth | 120 Ft |
| Size Frontage | 25 Ft ,10 In |
| Size Irregular | 25.9 X 120 Ft ; 26.48ftx45.05ftx120.0ftx25.92ftx101.82ft |
| Size Total Text | 25.9 X 120 Ft ; 26.48ftx45.05ftx120.0ftx25.92ftx101.82ft |
Rooms
| Level | Type | Length | Width | Dimensions |
|---|---|---|---|---|
| Second Level | Primary Bedroom | 6.78 m | 4.74 m | 6.78 m x 4.74 m |
| Second Level | Bedroom 2 | 4.58 m | 2.83 m | 4.58 m x 2.83 m |
| Second Level | Bedroom 3 | 3.76 m | 3.22 m | 3.76 m x 3.22 m |
| Second Level | Bedroom 4 | 3.07 m | 2.83 m | 3.07 m x 2.83 m |
| Ground Level | Living Room | 3.55 m | 2.9 m | 3.55 m x 2.9 m |
| Ground Level | Kitchen | 4.64 m | 3.05 m | 4.64 m x 3.05 m |
| Ground Level | Dining Room | 4.11 m | 2.9 m | 4.11 m x 2.9 m |
| Ground Level | Family Room | 3.48 m | 3.28 m | 3.48 m x 3.28 m |
Contact Us
Contact us for more information
James Lin
Salesperson
8300 Woodbine Ave Ste 500
Markham, Ontario L3R 9Y7
(905) 909-0101
(905) 909-0202

