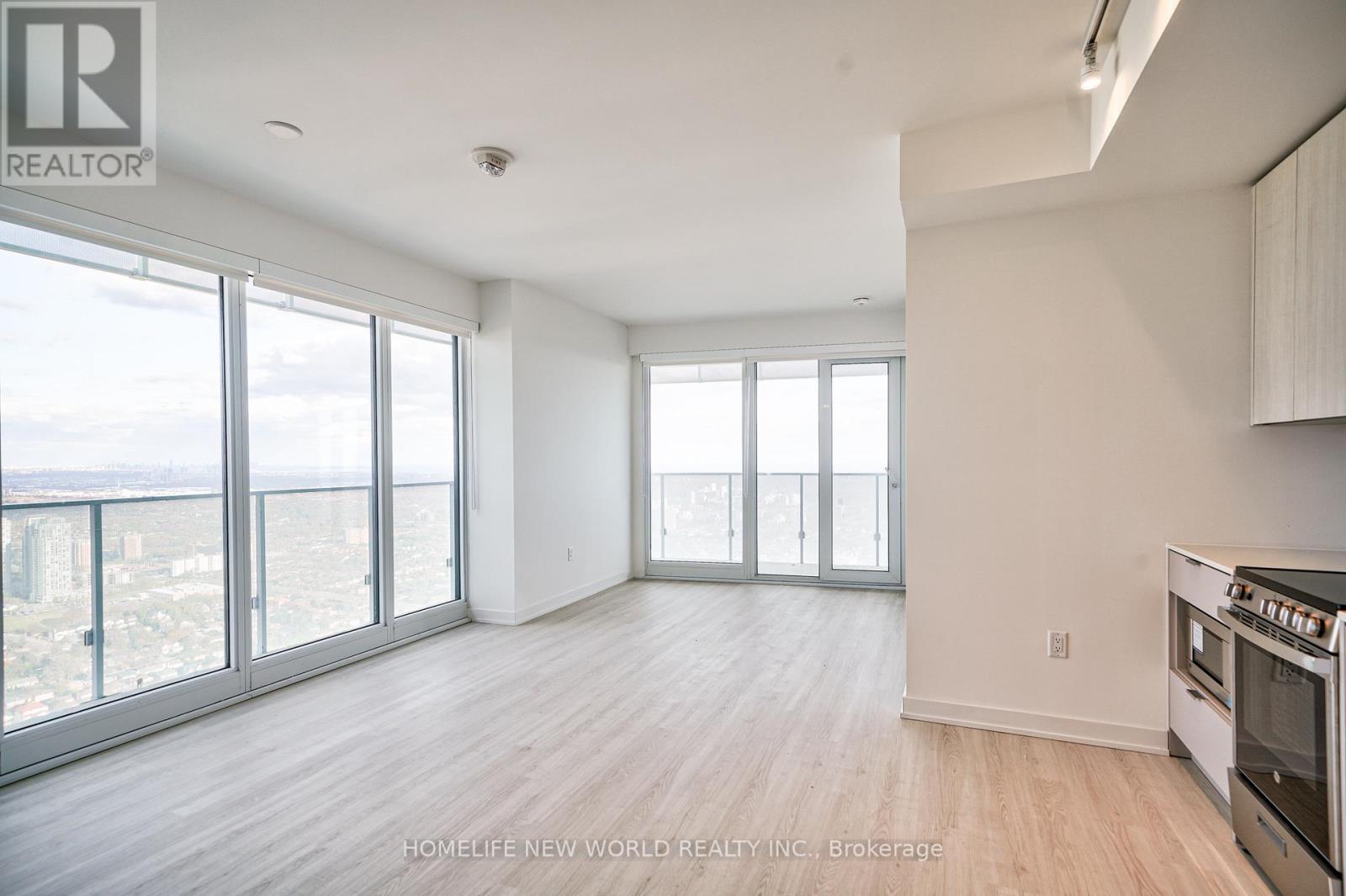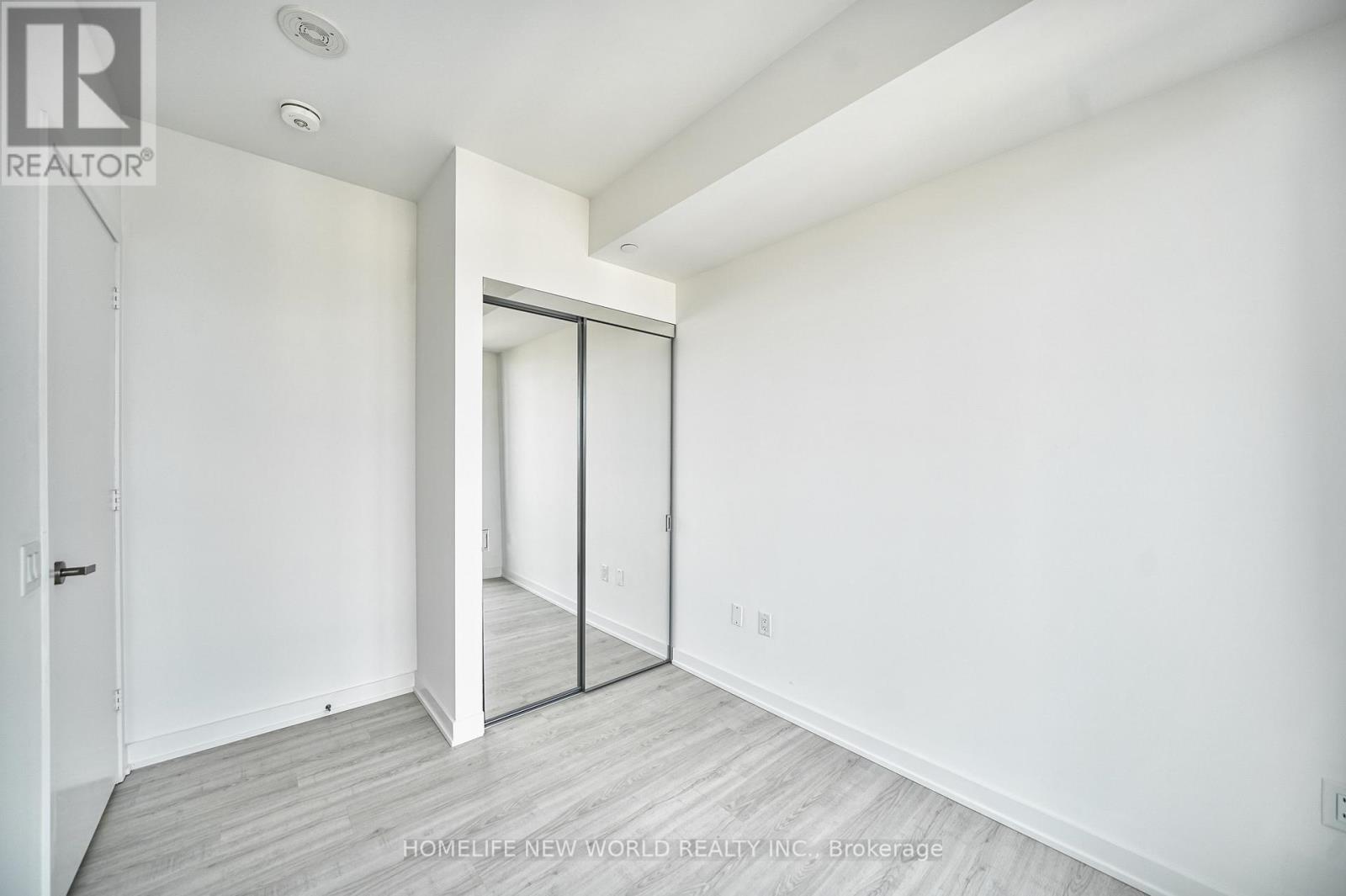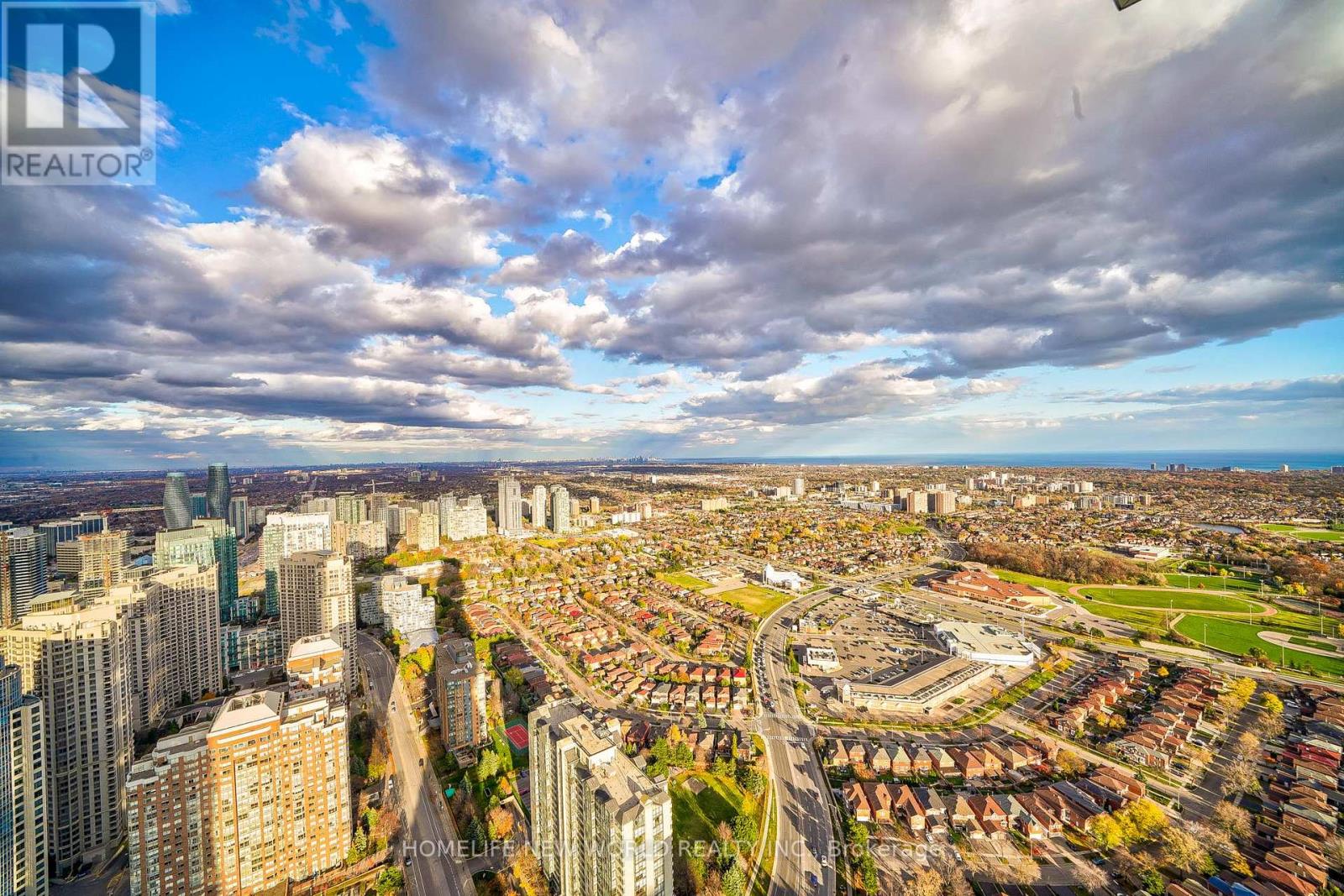5204 - 3883 Quartz Road Mississauga, Ontario L5B 0M4
$3,000 Monthly
Location!!! Presenting a brand-new sun-filled corner unit, MCity 2 offers a stunning 2+1Den interior space, complemented by a spacious balcony, providing an unobstructed view of the iconic CN Tower and Toronto skyline. $$$ Upgrades in the Unit. With a southeast exposure, the unit is bathed in natural light throughout the day, showcasing the modern and sleek stainless-steel appliances in the kitchen. This contemporary urban dwelling includes a den can be your 3rd bedroom/Office, ideal for remote work or extra living area. Located in the heart of Mississauga, MCity 2 offers convenient access to amenities. Prime Location Close To Public Transportation, Highway, Square One Shopping Centre, Restaurants/ Grocery Stores. Steps Away from the Library, YMCA, Parks & Trails & Sheridan College. U of T Mississauga Campus, And More...... (id:50886)
Property Details
| MLS® Number | W12197234 |
| Property Type | Single Family |
| Community Name | City Centre |
| Amenities Near By | Park, Public Transit |
| Community Features | Pet Restrictions, Community Centre |
| Features | Balcony |
| Parking Space Total | 1 |
| Pool Type | Indoor Pool |
| View Type | View |
Building
| Bathroom Total | 2 |
| Bedrooms Above Ground | 2 |
| Bedrooms Below Ground | 1 |
| Bedrooms Total | 3 |
| Age | New Building |
| Amenities | Security/concierge, Exercise Centre, Storage - Locker |
| Appliances | Dishwasher, Dryer, Microwave, Stove, Washer, Refrigerator |
| Cooling Type | Central Air Conditioning |
| Exterior Finish | Brick |
| Fire Protection | Security System, Alarm System |
| Flooring Type | Laminate |
| Heating Fuel | Natural Gas |
| Heating Type | Forced Air |
| Size Interior | 900 - 999 Ft2 |
| Type | Apartment |
Parking
| Underground | |
| No Garage |
Land
| Acreage | No |
| Land Amenities | Park, Public Transit |
Rooms
| Level | Type | Length | Width | Dimensions |
|---|---|---|---|---|
| Flat | Living Room | 5 m | 6.24 m | 5 m x 6.24 m |
| Flat | Dining Room | 5 m | 6.24 m | 5 m x 6.24 m |
| Flat | Kitchen | 5 m | 6.24 m | 5 m x 6.24 m |
| Flat | Primary Bedroom | 2.74 m | 3.84 m | 2.74 m x 3.84 m |
| Flat | Bedroom 2 | 2.438 m | 2.743 m | 2.438 m x 2.743 m |
| Flat | Den | 1.83 m | 2.438 m | 1.83 m x 2.438 m |
Contact Us
Contact us for more information
Diana Tao
Salesperson
201 Consumers Rd., Ste. 205
Toronto, Ontario M2J 4G8
(416) 490-1177
(416) 490-1928
www.homelifenewworld.com/





































































