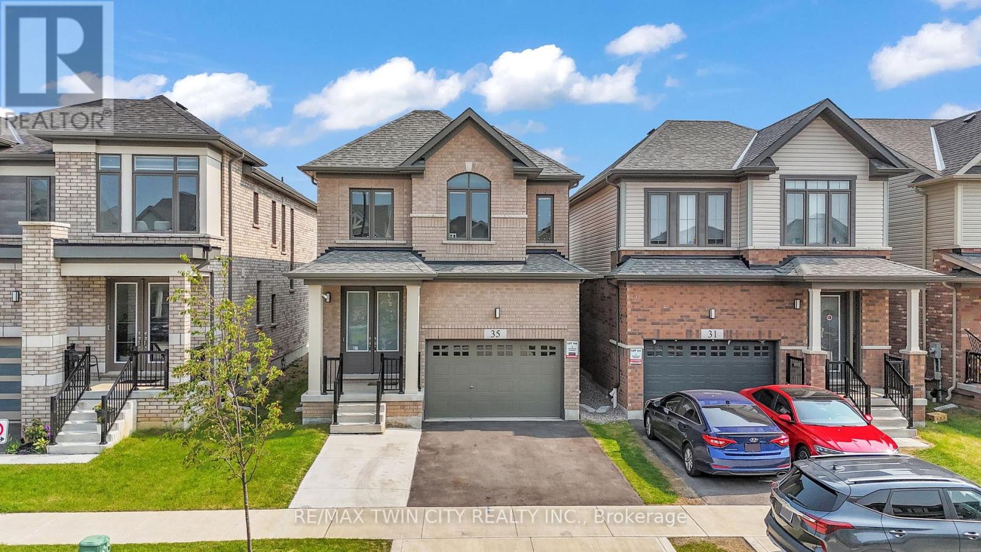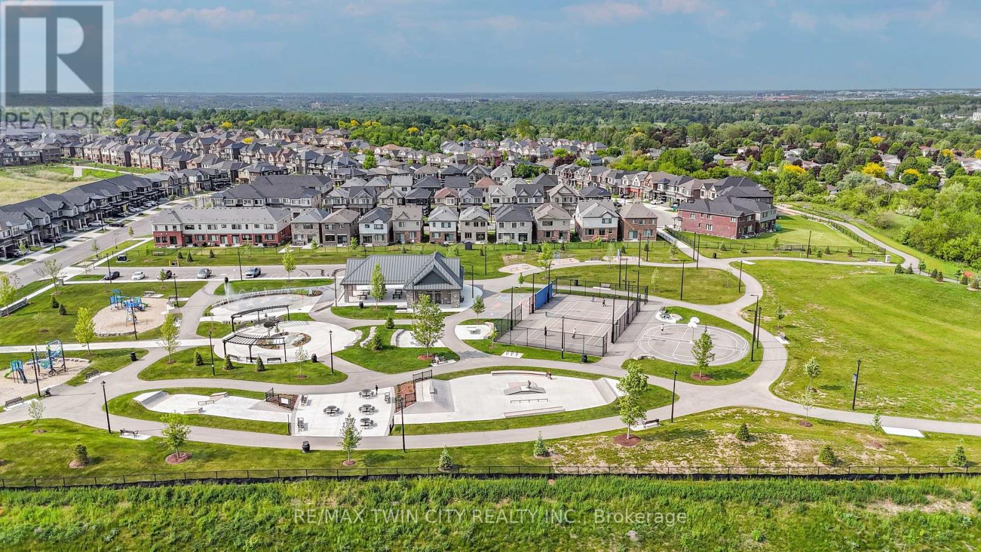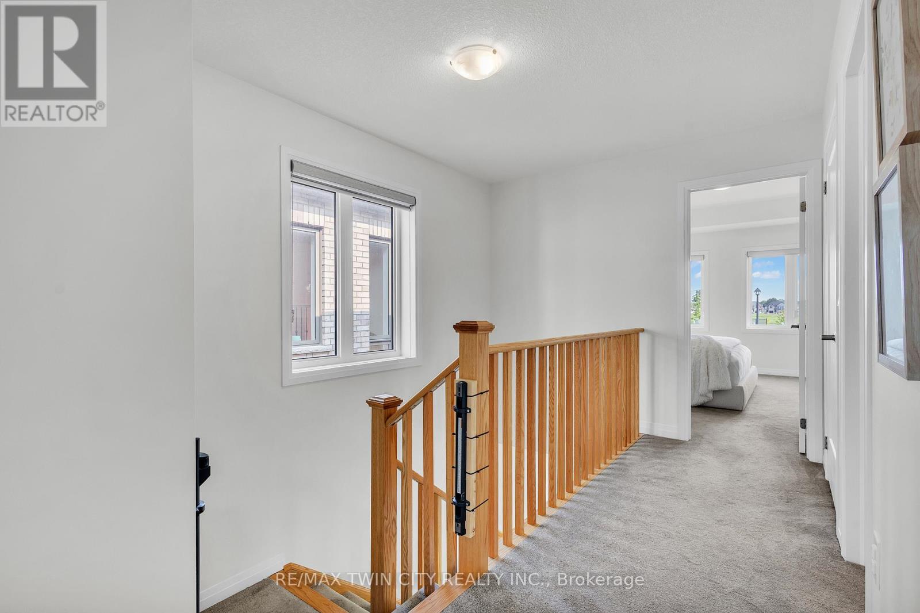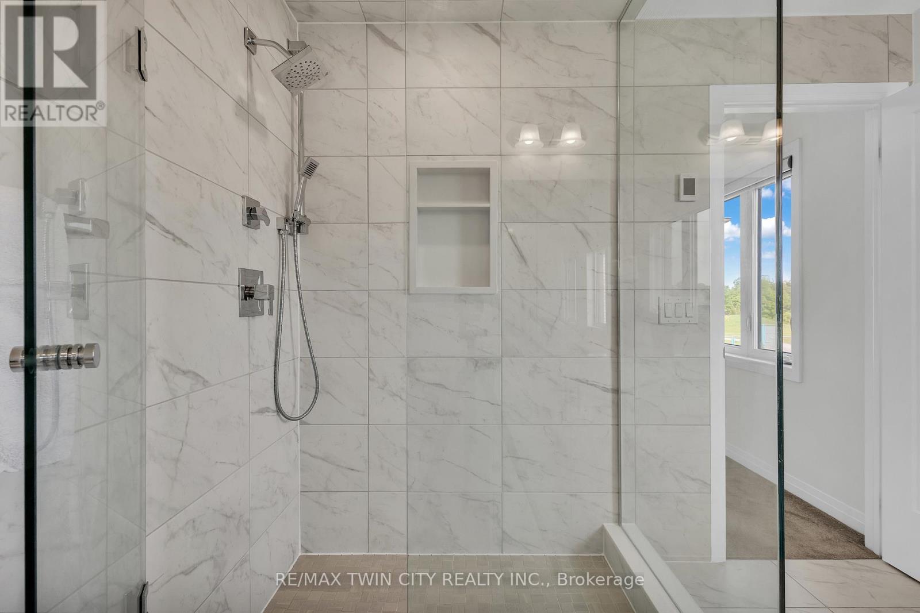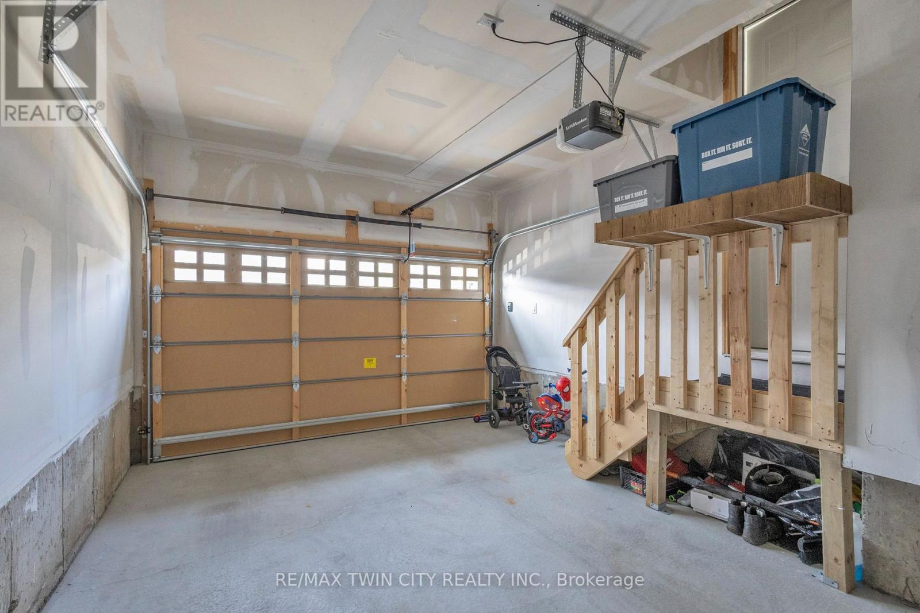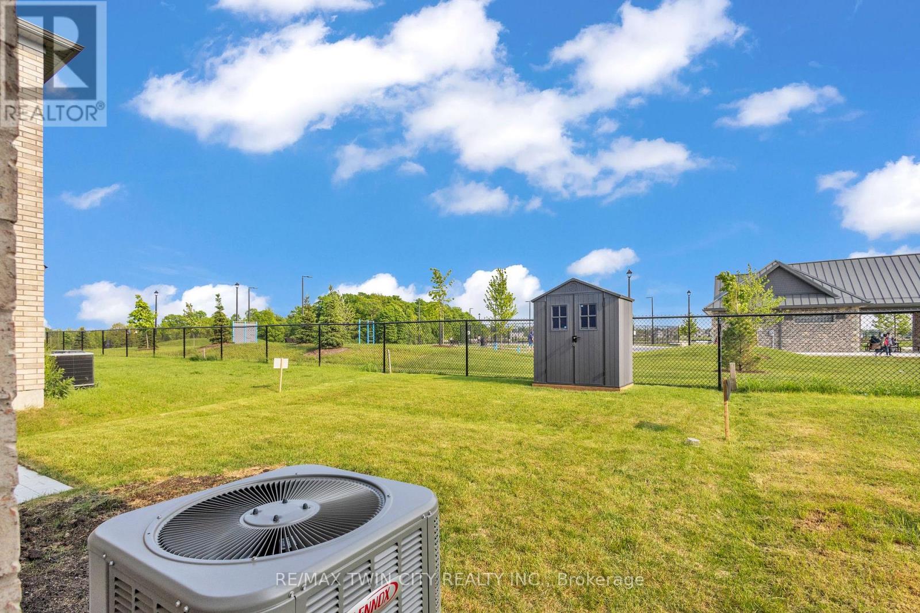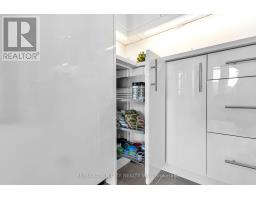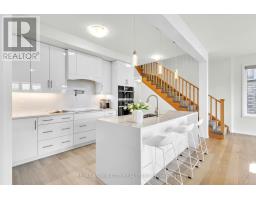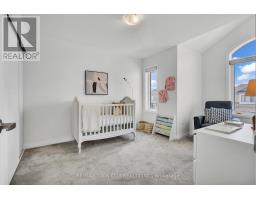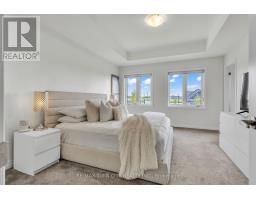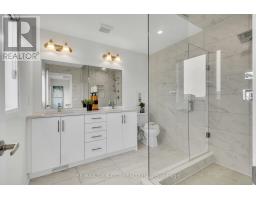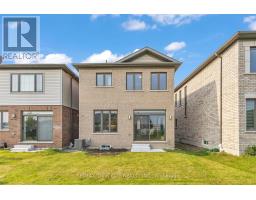35 Crossmore Crescent Cambridge, Ontario N1S 0C7
$948,000
One of a Kind in the Neighborhood Welcome to 35 Crossmore Crescent, an immaculate home with nearly $100,000 in upgrades. This rare gem offers 3 bedrooms and 2.5 bathrooms, situated on a premium lot backing onto a $3 million park featuring a splash pad with changerooms, tennis court, basketball court, dog park, kids' playground, and skatepark. All beside a future elementary school. Step through the double doors into a bright foyer with 9 smooth ceilings, upgraded 12x24 porcelain tiles, and 8 tall shaker doors throughout. Walk past the powder room and garage access into your open-concept living space with White Oak hardwood floors and large windows overlooking the park. The custom gourmet kitchen is fully upgraded, featuring quartz countertops with matching backsplash, soft-closing high-gloss cabinets, valance lighting, and top-of-the-line Jenn-Air appliances with a 4-year warranty. Includes a built-in 42 fridge with waterline, 30 microwave/oven combo, 30 drop-in induction cooktop, and integrated hood fan, all with flush cabinet paneling for a sleek, modern look. The oversized island offers a waterfall-edge breakfast bar, undermount sink, central vac rough-in, pull-out garbage/recycling, spice rack, and pot filler combining functionality and style. Host guests in the spacious living and dining area with direct backyard access and a built-in BBQ gas line. The living room is equipped with a TV wall mount and conduit for hidden wiring. Upstairs, enjoy a large laundry room, a primary bedroom with walk-in closet, and a luxurious 4-piece ensuite with quartz countertops, heated tile floors, frameless glass shower, niche, and double sinks. Two additional bedrooms share a beautifully finished main bathroom, with no detail missed. The unfinished basement includes a 200 Amp electrical panel with surge protection, cold storage, and a 3-piece rough-in. This home blends premium finishes, thoughtful upgrades, and a location thats hard to beat. A must-see. (id:50886)
Open House
This property has open houses!
1:00 pm
Ends at:3:00 pm
Property Details
| MLS® Number | X12197290 |
| Property Type | Single Family |
| Amenities Near By | Park, Schools |
| Community Features | Community Centre |
| Parking Space Total | 3 |
Building
| Bathroom Total | 3 |
| Bedrooms Above Ground | 3 |
| Bedrooms Total | 3 |
| Age | 0 To 5 Years |
| Basement Type | Full |
| Construction Style Attachment | Detached |
| Exterior Finish | Brick, Vinyl Siding |
| Fireplace Present | Yes |
| Flooring Type | Hardwood, Carpeted |
| Foundation Type | Concrete |
| Half Bath Total | 1 |
| Heating Fuel | Natural Gas |
| Heating Type | Forced Air |
| Stories Total | 2 |
| Size Interior | 1,500 - 2,000 Ft2 |
| Type | House |
| Utility Water | Municipal Water |
Parking
| Attached Garage | |
| Garage |
Land
| Acreage | No |
| Land Amenities | Park, Schools |
| Sewer | Sanitary Sewer |
| Size Depth | 98 Ft ,4 In |
| Size Frontage | 29 Ft ,6 In |
| Size Irregular | 29.5 X 98.4 Ft |
| Size Total Text | 29.5 X 98.4 Ft |
| Surface Water | River/stream |
| Zoning Description | R6 |
Rooms
| Level | Type | Length | Width | Dimensions |
|---|---|---|---|---|
| Second Level | Primary Bedroom | 3.84 m | 4.88 m | 3.84 m x 4.88 m |
| Second Level | Bedroom 2 | 3.35 m | 3.05 m | 3.35 m x 3.05 m |
| Second Level | Bedroom 3 | 3.2 m | 3.05 m | 3.2 m x 3.05 m |
| Main Level | Kitchen | 4.15 m | 2.44 m | 4.15 m x 2.44 m |
| Main Level | Living Room | 6.52 m | 4.88 m | 6.52 m x 4.88 m |
| Main Level | Dining Room | 6.52 m | 4.88 m | 6.52 m x 4.88 m |
https://www.realtor.ca/real-estate/28419040/35-crossmore-crescent-cambridge
Contact Us
Contact us for more information
Ammad Khan
Salesperson
901 Victoria Street N Unit B
Kitchener, Ontario N2B 3C3
(519) 579-4110
www.remaxtwincity.com/

