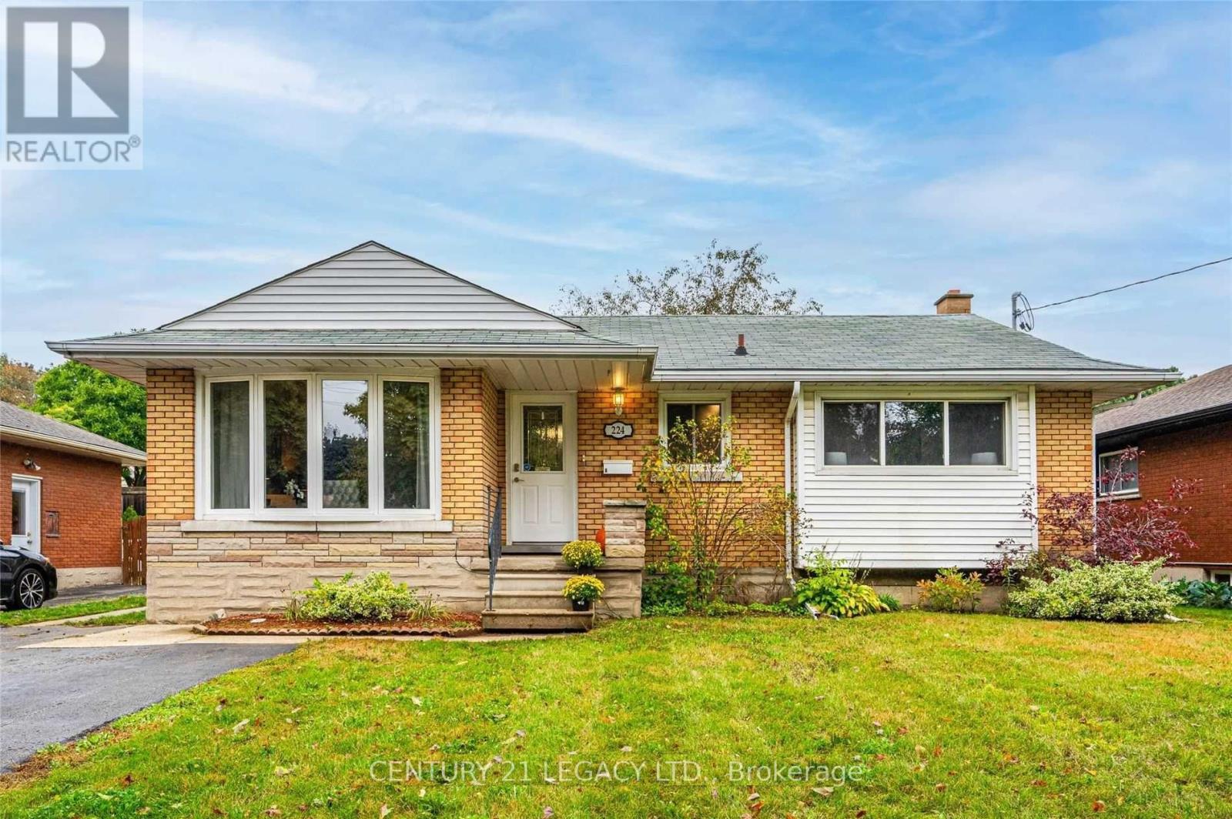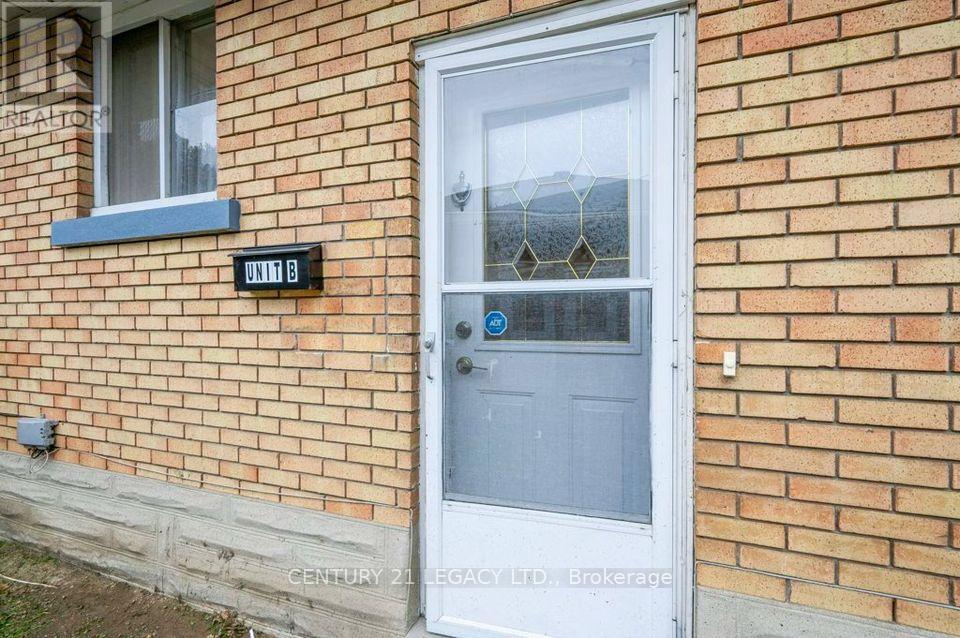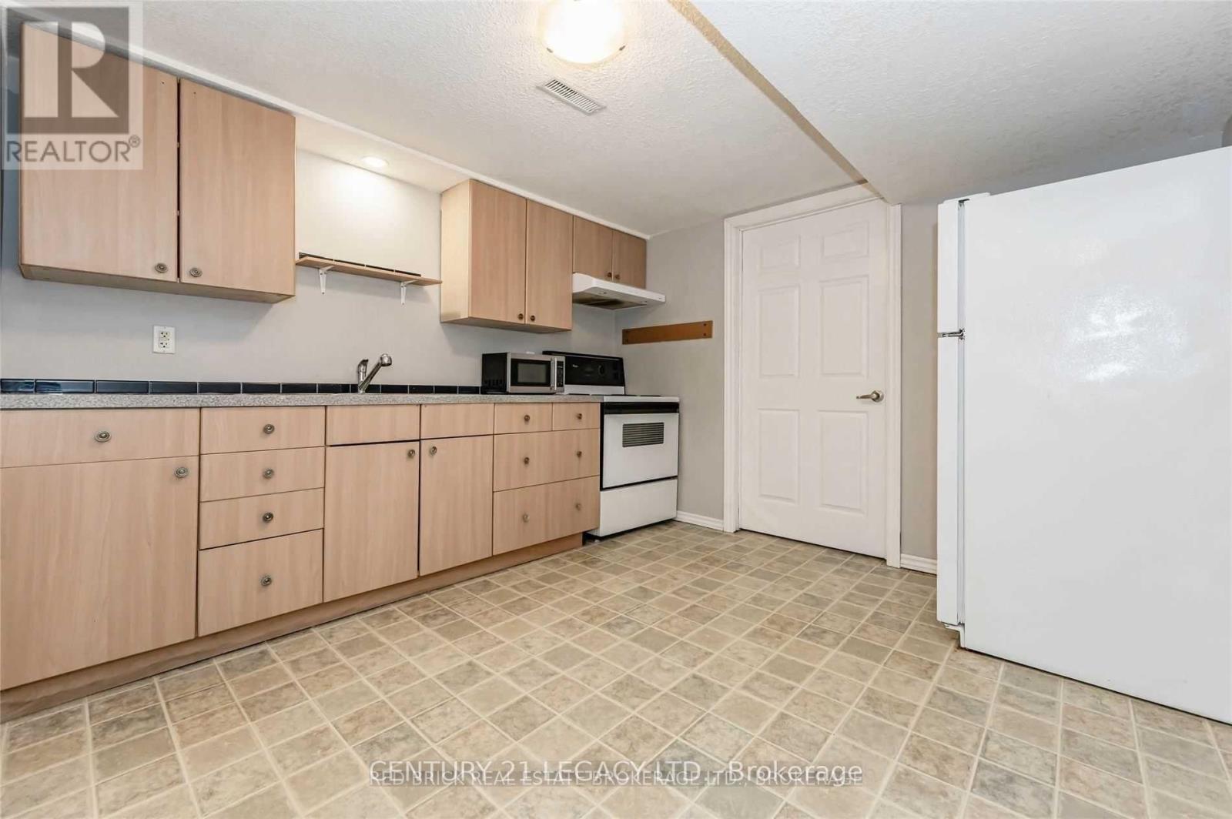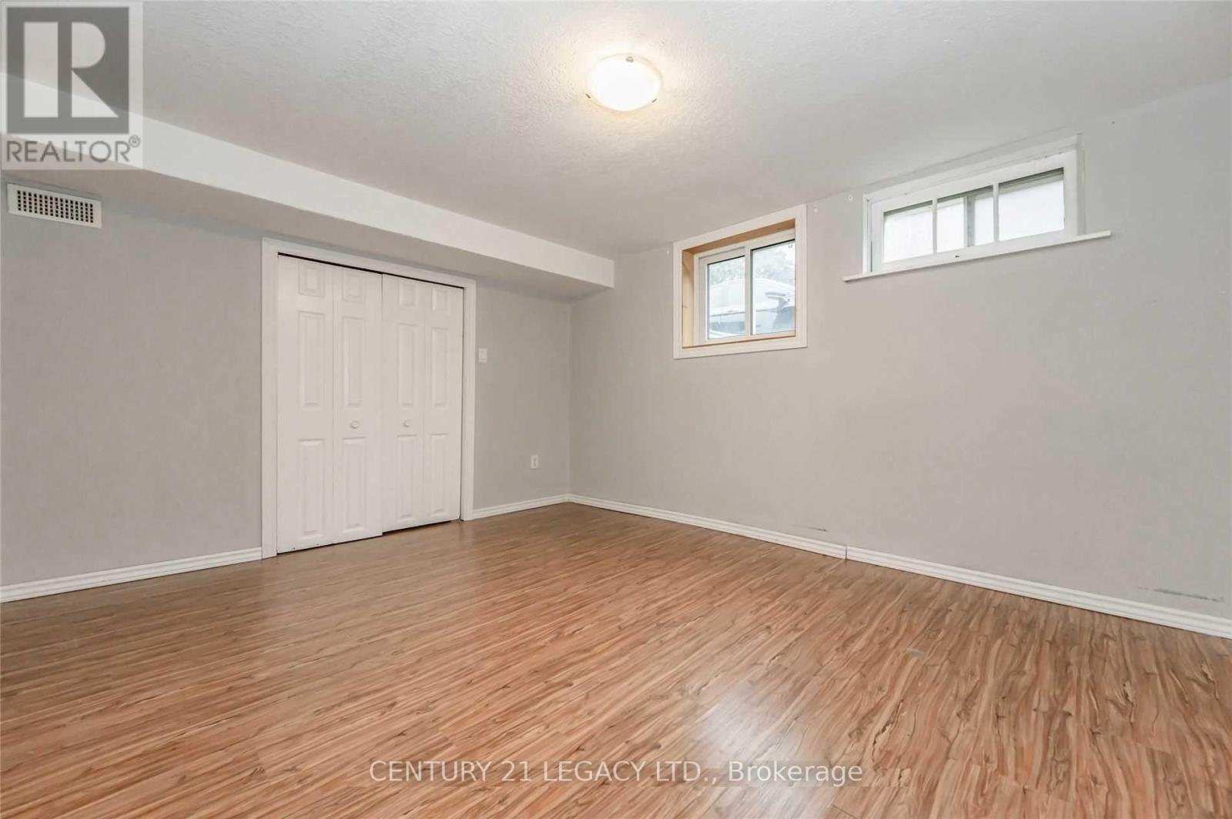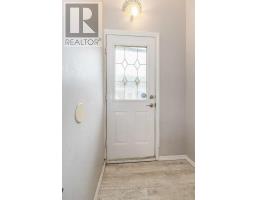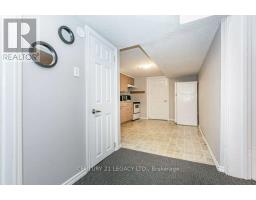Bsmnt - 224 River Road E Kitchener, Ontario N2B 2G8
$1,600 Monthly
Very spacious Basement Apartment. Friendly tenants on the main floor. Prime Location &Transit-Friendly Location. Available from July 1st. 1 Bedroom + 1 Washroom Home. Big living room for all your entertaining needs. Bus stop At The Doorstep; 17 Mins Bus Ride To Kitchener Go, 8 Mins Drive To Hwy 401; Grocery: 3 Mins Drive To Zehrs (Stanley Park Mall), 8 Min Drive To Walmart. Upstairs Rented Separately. Separate Hydro meter. Tenant To Pay 30% Of all other Utilities (gas/ water/ hot watertank) (id:50886)
Property Details
| MLS® Number | X12197268 |
| Property Type | Single Family |
| Parking Space Total | 2 |
Building
| Bathroom Total | 1 |
| Bedrooms Above Ground | 1 |
| Bedrooms Total | 1 |
| Appliances | Dryer, Stove, Washer, Refrigerator |
| Architectural Style | Bungalow |
| Basement Features | Apartment In Basement |
| Basement Type | N/a |
| Construction Style Attachment | Detached |
| Cooling Type | Central Air Conditioning |
| Exterior Finish | Brick, Vinyl Siding |
| Flooring Type | Tile, Laminate |
| Foundation Type | Concrete |
| Heating Fuel | Natural Gas |
| Heating Type | Forced Air |
| Stories Total | 1 |
| Size Interior | 1,100 - 1,500 Ft2 |
| Type | House |
| Utility Water | Municipal Water |
Parking
| No Garage |
Land
| Acreage | No |
| Sewer | Sanitary Sewer |
| Size Depth | 97 Ft |
| Size Frontage | 52 Ft |
| Size Irregular | 52 X 97 Ft |
| Size Total Text | 52 X 97 Ft |
Rooms
| Level | Type | Length | Width | Dimensions |
|---|---|---|---|---|
| Basement | Kitchen | 3 m | 2.5 m | 3 m x 2.5 m |
| Basement | Living Room | 3 m | 4 m | 3 m x 4 m |
| Basement | Primary Bedroom | 3.5 m | 3 m | 3.5 m x 3 m |
| Main Level | Dining Room | 4 m | 3 m | 4 m x 3 m |
https://www.realtor.ca/real-estate/28419038/bsmnt-224-river-road-e-kitchener
Contact Us
Contact us for more information
Japjeet Singh Sethi
Broker
7461 Pacific Circle
Mississauga, Ontario L5T 2A4
(905) 672-2200
(905) 672-2201

