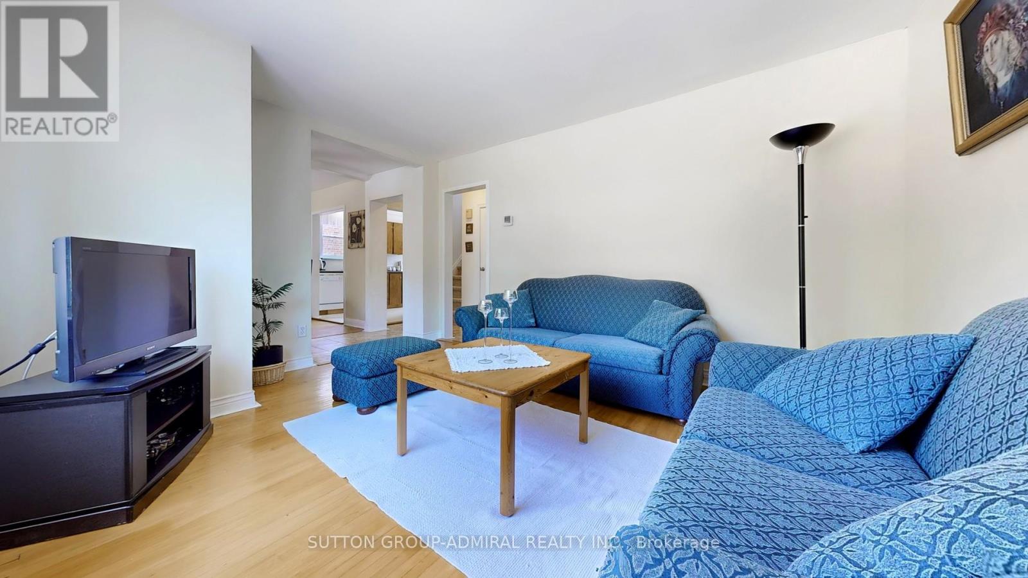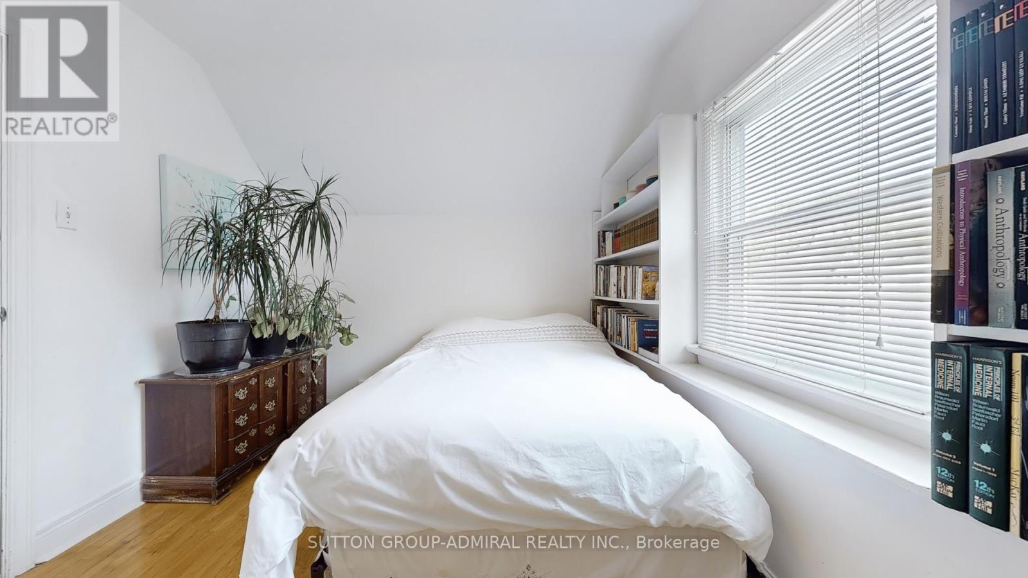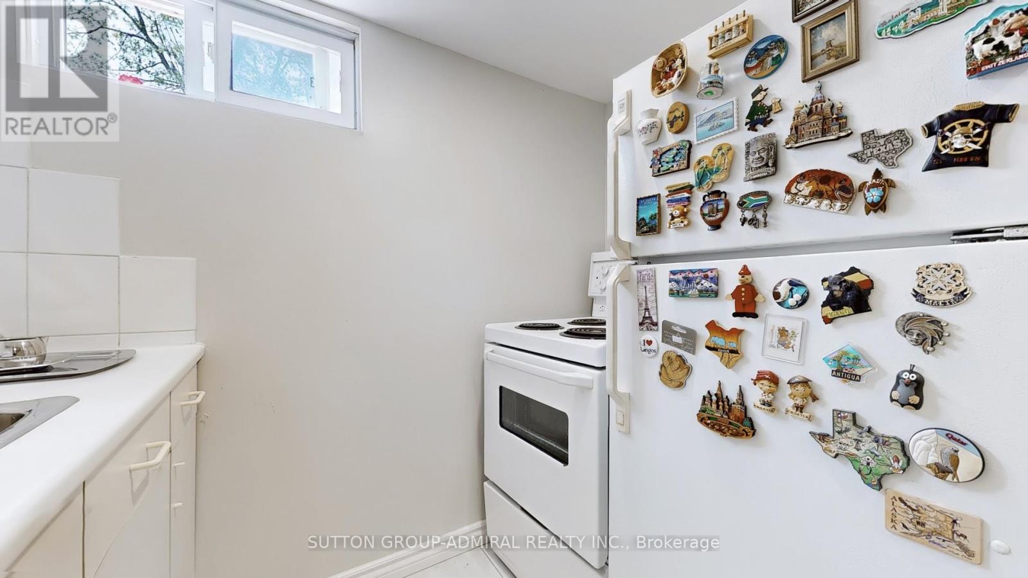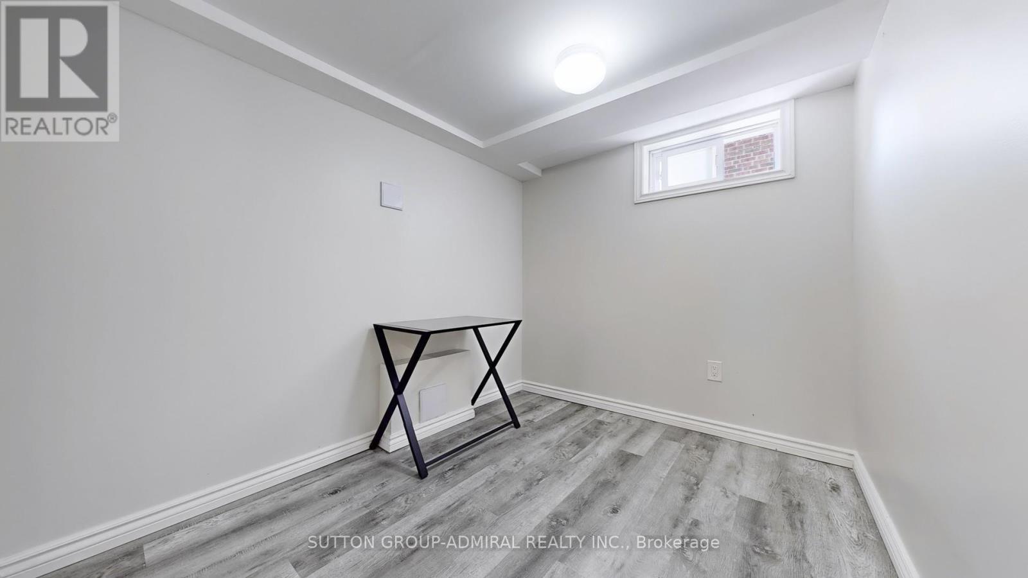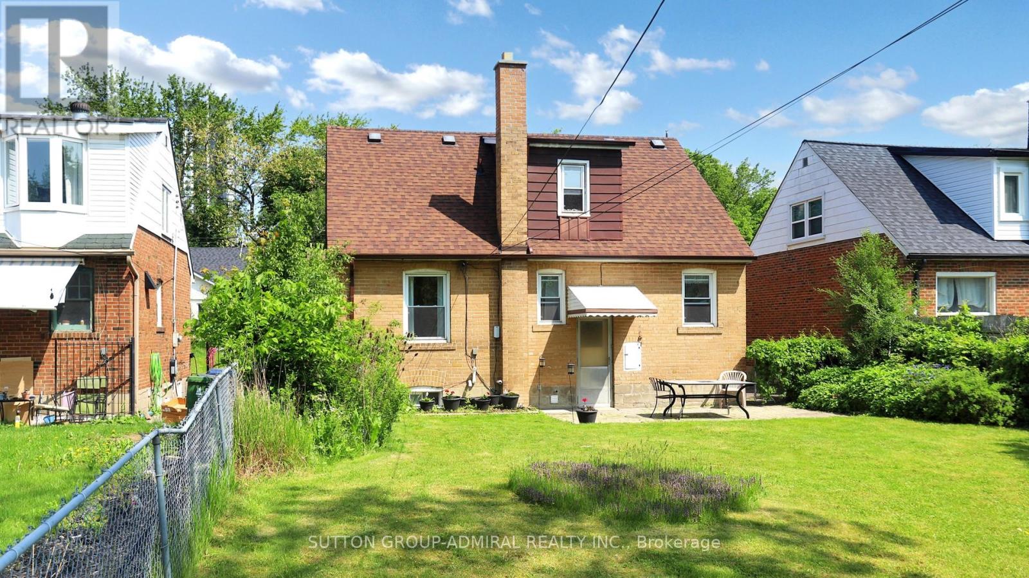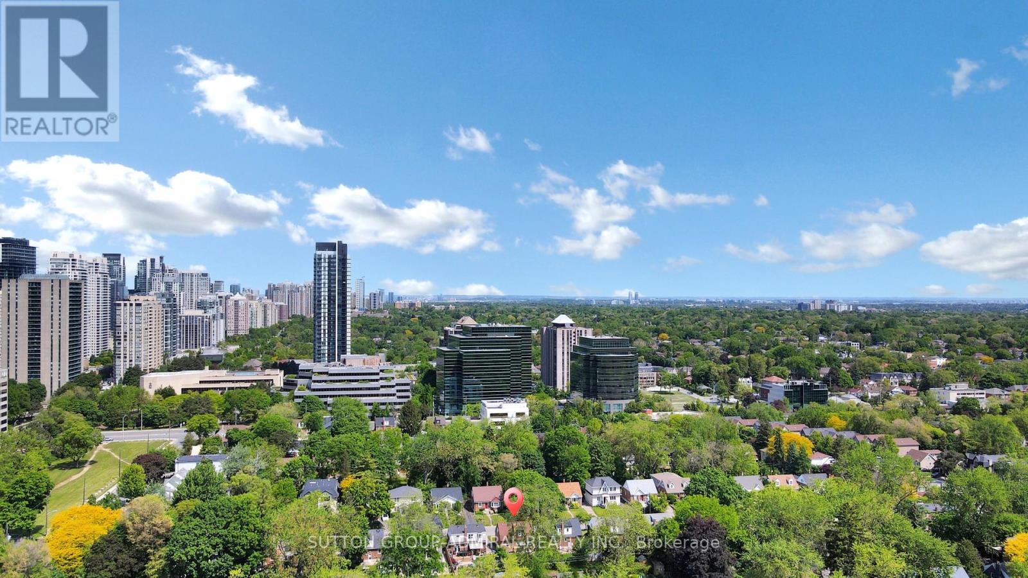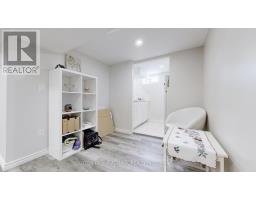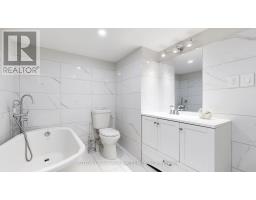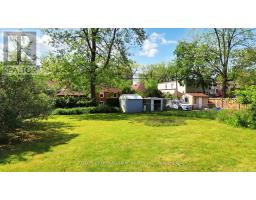41 Anndale Drive Toronto, Ontario M2N 2W9
$1,449,000
Welcome to 41 Anndale Drive, a rare opportunity in the heart of North Yorks Yonge and Sheppard neighbourhood, now part of a newly designated city redevelopment zone with potential for future condominium development. Ideal for builders, investors, or long-term visionaries, this 1 1/2-storey home offers immediate charm and flexibility with 3 bedrooms and 3 bathrooms, including a finished basement apartment with its own kitchen, living/dining area, bedroom, and 4-piece bath. The main floor features an open-concept layout, a versatile third bedroom currently used as a study, and a full bathroom, while the upper level includes two cozy bedrooms with barn-style vaulted ceilings and a private ensuite in the primary. Located on a quiet residential street just steps from Yonge Streets vibrant amenities, subway access, top-rated schools, shopping, dining, and parksthis property is not only move-in or rent-ready but also a strategic investment in an area poised for major transformation. (id:50886)
Property Details
| MLS® Number | C12197276 |
| Property Type | Single Family |
| Community Name | Willowdale East |
| Amenities Near By | Park, Place Of Worship, Public Transit, Schools |
| Community Features | Community Centre |
| Features | Flat Site |
| Parking Space Total | 3 |
| Structure | Patio(s), Shed |
| View Type | City View |
Building
| Bathroom Total | 3 |
| Bedrooms Above Ground | 3 |
| Bedrooms Below Ground | 1 |
| Bedrooms Total | 4 |
| Appliances | Central Vacuum, All, Dryer, Stove, Water Heater, Washer, Window Coverings, Refrigerator |
| Basement Features | Apartment In Basement, Separate Entrance |
| Basement Type | N/a |
| Construction Style Attachment | Detached |
| Cooling Type | Central Air Conditioning |
| Exterior Finish | Brick |
| Fire Protection | Smoke Detectors |
| Flooring Type | Hardwood, Laminate, Tile |
| Foundation Type | Concrete |
| Heating Fuel | Natural Gas |
| Heating Type | Forced Air |
| Stories Total | 2 |
| Size Interior | 1,100 - 1,500 Ft2 |
| Type | House |
| Utility Water | Municipal Water |
Parking
| No Garage |
Land
| Acreage | No |
| Land Amenities | Park, Place Of Worship, Public Transit, Schools |
| Sewer | Sanitary Sewer |
| Size Depth | 110 Ft |
| Size Frontage | 43 Ft |
| Size Irregular | 43 X 110 Ft |
| Size Total Text | 43 X 110 Ft |
Rooms
| Level | Type | Length | Width | Dimensions |
|---|---|---|---|---|
| Basement | Bedroom | 2.62 m | 2.13 m | 2.62 m x 2.13 m |
| Basement | Bathroom | 2.36 m | 3.25 m | 2.36 m x 3.25 m |
| Basement | Recreational, Games Room | 5.59 m | 5.28 m | 5.59 m x 5.28 m |
| Basement | Kitchen | 2.16 m | 1.5 m | 2.16 m x 1.5 m |
| Main Level | Living Room | 4.19 m | 3.53 m | 4.19 m x 3.53 m |
| Main Level | Dining Room | 2.84 m | 3.33 m | 2.84 m x 3.33 m |
| Main Level | Kitchen | 2.57 m | 3.56 m | 2.57 m x 3.56 m |
| Main Level | Bedroom 3 | 2.79 m | 3.35 m | 2.79 m x 3.35 m |
| Main Level | Bathroom | 1.8 m | 2.36 m | 1.8 m x 2.36 m |
| Upper Level | Primary Bedroom | 3.99 m | 3.56 m | 3.99 m x 3.56 m |
| Upper Level | Bathroom | 1.78 m | 1.47 m | 1.78 m x 1.47 m |
| Upper Level | Bedroom 2 | 2.74 m | 3.56 m | 2.74 m x 3.56 m |
https://www.realtor.ca/real-estate/28419013/41-anndale-drive-toronto-willowdale-east-willowdale-east
Contact Us
Contact us for more information
David Elfassy
Broker
(416) 899-1199
www.teamelfassy.com/
www.facebook.com/daveelfassyrealestate
twitter.com/DaveElfassy
www.linkedin.com/in/daveelfassy/
1206 Centre Street
Thornhill, Ontario L4J 3M9
(416) 739-7200
(416) 739-9367
www.suttongroupadmiral.com/
Marina Moyseeva
Salesperson
1206 Centre Street
Thornhill, Ontario L4J 3M9
(416) 739-7200
(416) 739-9367
www.suttongroupadmiral.com/






