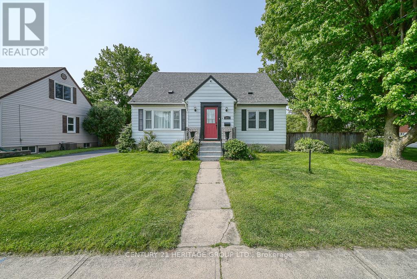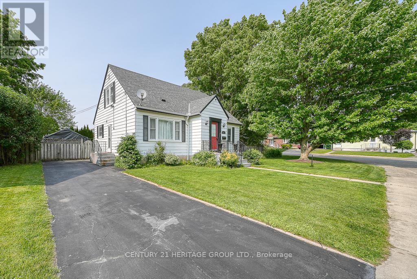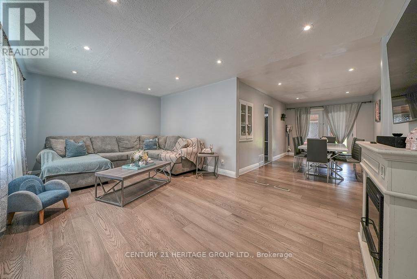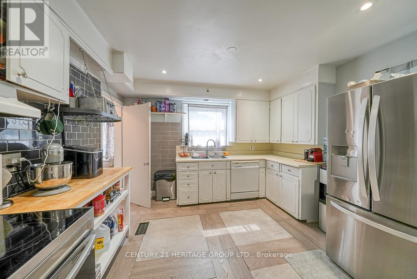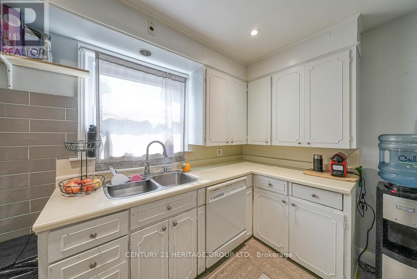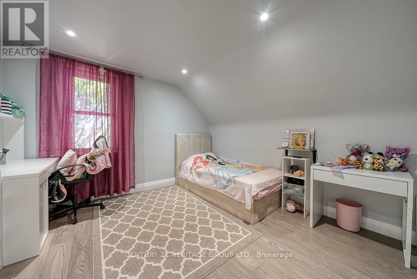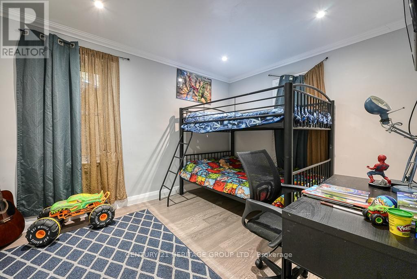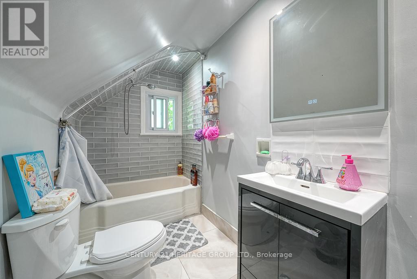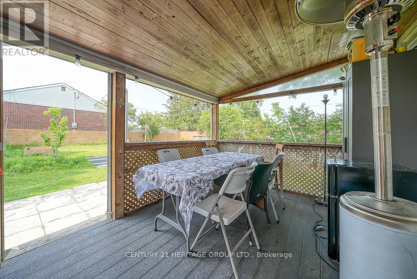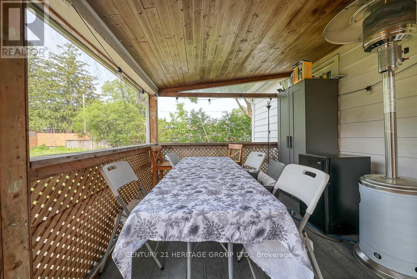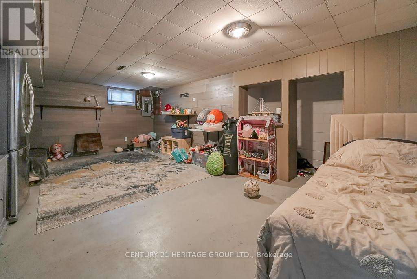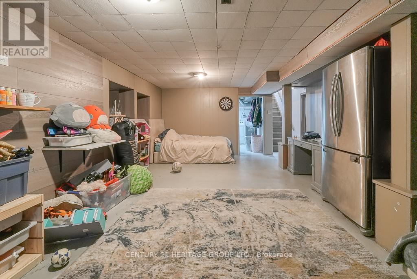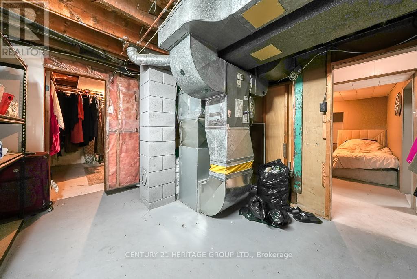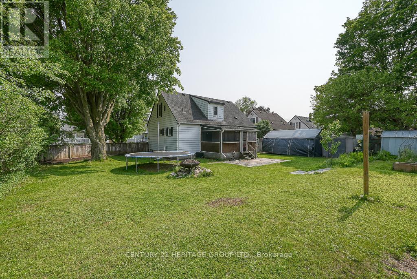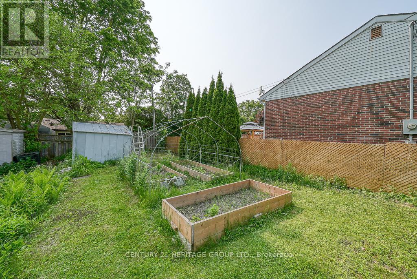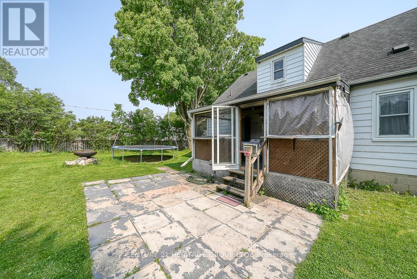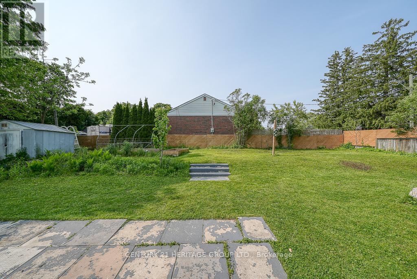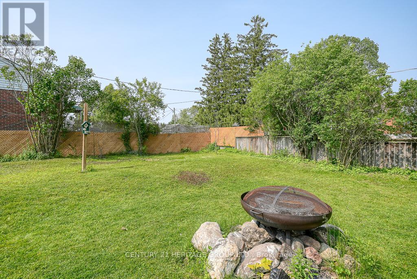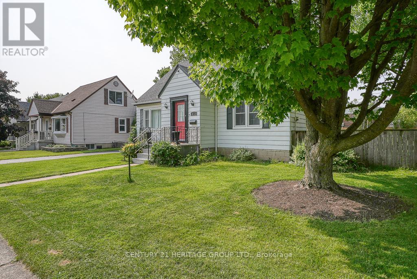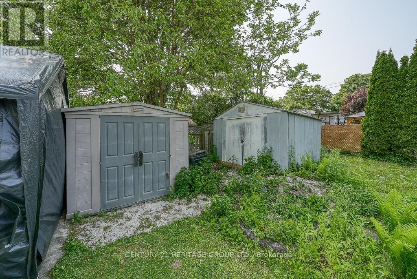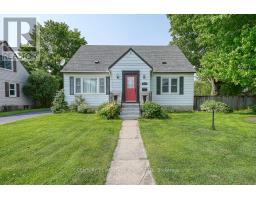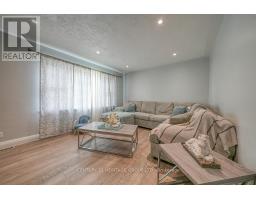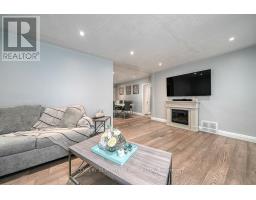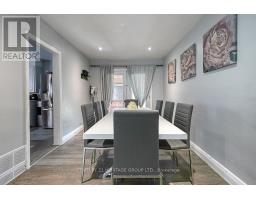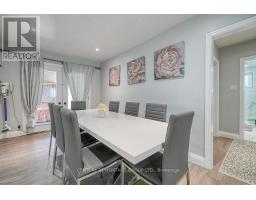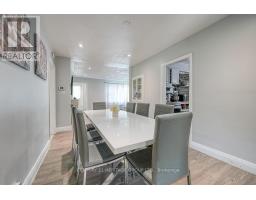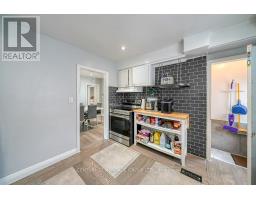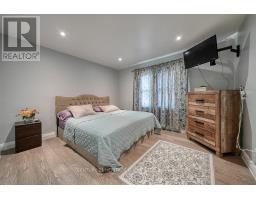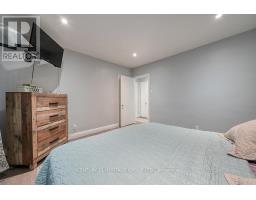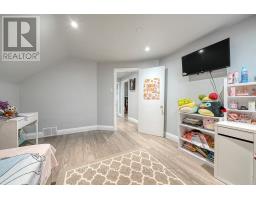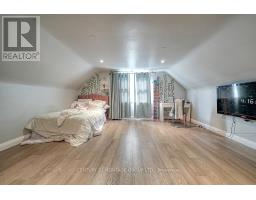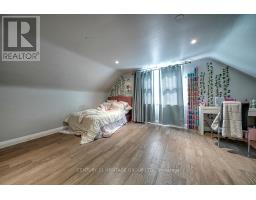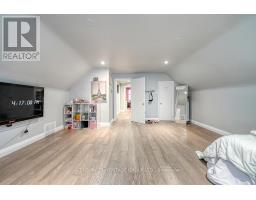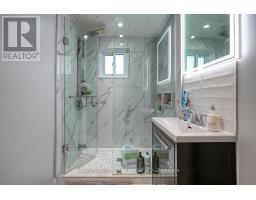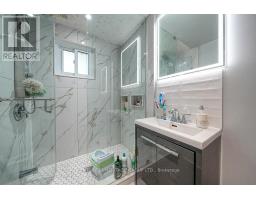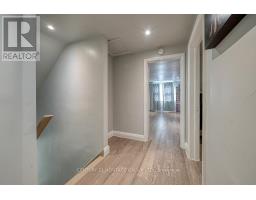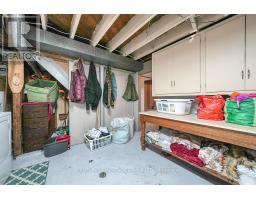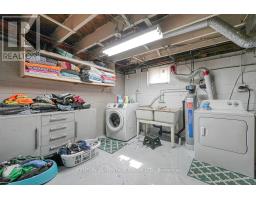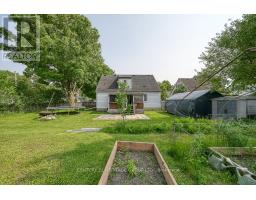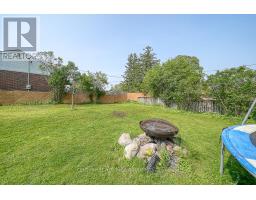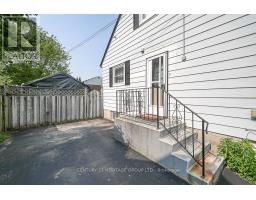825 Maple Avenue Woodstock, Ontario N4S 2A5
$619,900
Welcome to 825 Maple Ave, An Exceptional Bright and Spacious 1 1/5 Storey 4 Bedroom Detached House Located in the Heart of Woodstock, Minutes to Highways, Shopping Centers, and Top-Rated Schools. This Great Family Home Features a Large and Bright Living Room, Dining Room with a Walk-Out to an Enclosed Deck, Kitchen with Stainless Steel Appliances, Two Bedrooms, and a Three-Piece Renovated Bathroom on the Main Floor. The Upper Floor Includes a Primary Bedroom, a Good Size Fourth Bedroom, an Office, and a Four-Piece Bathroom. Newer Hardwood Floors Throughout (2022). The Separate Entrance Basement Offers Great Potential and Includes a Super Large Finished Recreation Room, Laundry Room, and Plenty of Storage Rooms. This is an Ideal Home for a Large Family Who Loves the Space, and the Large Fenced Backyard for the Summer BBQ and the Excitement of Family Gatherings and Celebrations. (id:50886)
Property Details
| MLS® Number | X12197507 |
| Property Type | Single Family |
| Neigbourhood | South Woodstock |
| Community Name | Woodstock - South |
| Amenities Near By | Golf Nearby, Park, Place Of Worship, Public Transit |
| Community Features | Community Centre |
| Equipment Type | Water Heater, Water Softener |
| Parking Space Total | 3 |
| Rental Equipment Type | Water Heater, Water Softener |
| Structure | Shed |
Building
| Bathroom Total | 2 |
| Bedrooms Above Ground | 4 |
| Bedrooms Total | 4 |
| Amenities | Fireplace(s) |
| Appliances | Water Softener, Dishwasher, Dryer, Freezer, Stove, Washer, Window Coverings, Refrigerator |
| Basement Development | Partially Finished |
| Basement Features | Separate Entrance |
| Basement Type | N/a (partially Finished) |
| Construction Style Attachment | Detached |
| Cooling Type | Central Air Conditioning |
| Exterior Finish | Aluminum Siding |
| Fireplace Present | Yes |
| Flooring Type | Hardwood |
| Foundation Type | Block |
| Heating Fuel | Natural Gas |
| Heating Type | Forced Air |
| Stories Total | 2 |
| Size Interior | 1,500 - 2,000 Ft2 |
| Type | House |
| Utility Water | Municipal Water |
Parking
| No Garage |
Land
| Acreage | No |
| Land Amenities | Golf Nearby, Park, Place Of Worship, Public Transit |
| Sewer | Sanitary Sewer |
| Size Depth | 104 Ft ,2 In |
| Size Frontage | 60 Ft |
| Size Irregular | 60 X 104.2 Ft ; See Geowarehouse-rear-76.56, Side-104.24 |
| Size Total Text | 60 X 104.2 Ft ; See Geowarehouse-rear-76.56, Side-104.24 |
Rooms
| Level | Type | Length | Width | Dimensions |
|---|---|---|---|---|
| Second Level | Primary Bedroom | 5.08 m | 4.83 m | 5.08 m x 4.83 m |
| Second Level | Bedroom 4 | 3.73 m | 3.43 m | 3.73 m x 3.43 m |
| Second Level | Office | 2.64 m | 2 m | 2.64 m x 2 m |
| Basement | Recreational, Games Room | 6.65 m | 4 m | 6.65 m x 4 m |
| Main Level | Living Room | 5.74 m | 3.53 m | 5.74 m x 3.53 m |
| Main Level | Dining Room | 4.52 m | 2.74 m | 4.52 m x 2.74 m |
| Main Level | Kitchen | 3.53 m | 3.2 m | 3.53 m x 3.2 m |
| Main Level | Bedroom 2 | 3.72 m | 3.53 m | 3.72 m x 3.53 m |
| Main Level | Bedroom 3 | 3.7 m | 2.9 m | 3.7 m x 2.9 m |
Contact Us
Contact us for more information
Pajtim Hasaj
Broker
pajtim-hasaj.heritagerealtor.ca/
7330 Yonge Street #116
Thornhill, Ontario L4J 7Y7
(905) 764-7111
(905) 764-1274
www.homesbyheritage.ca/

