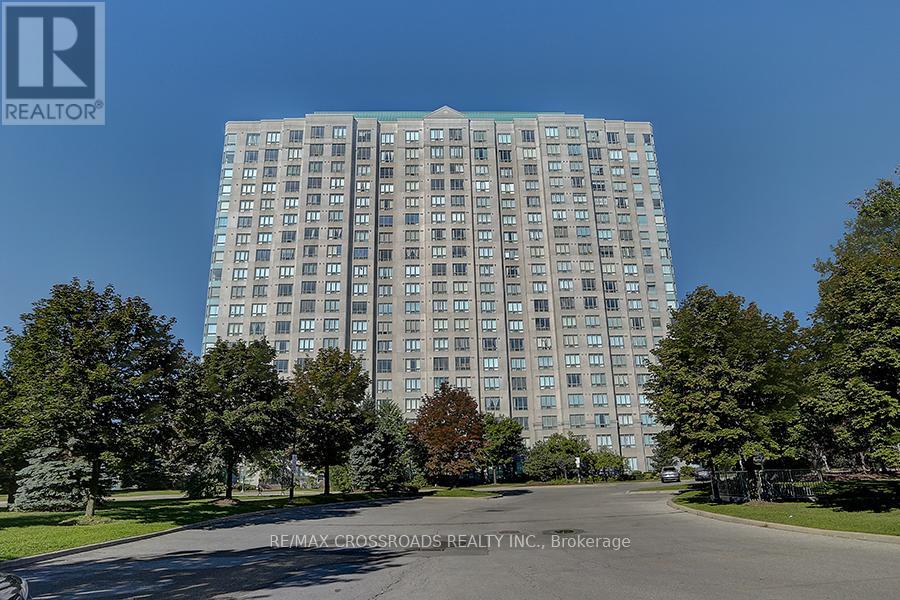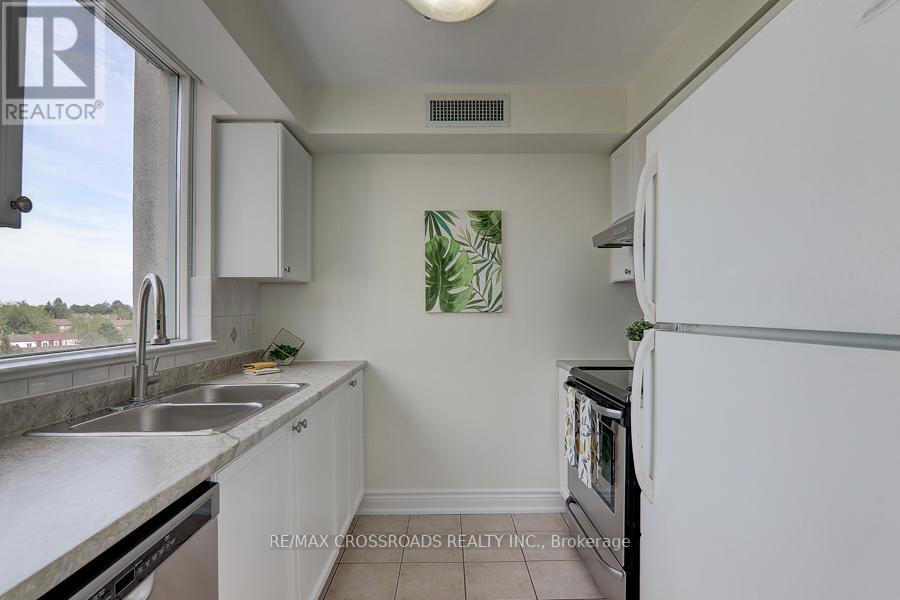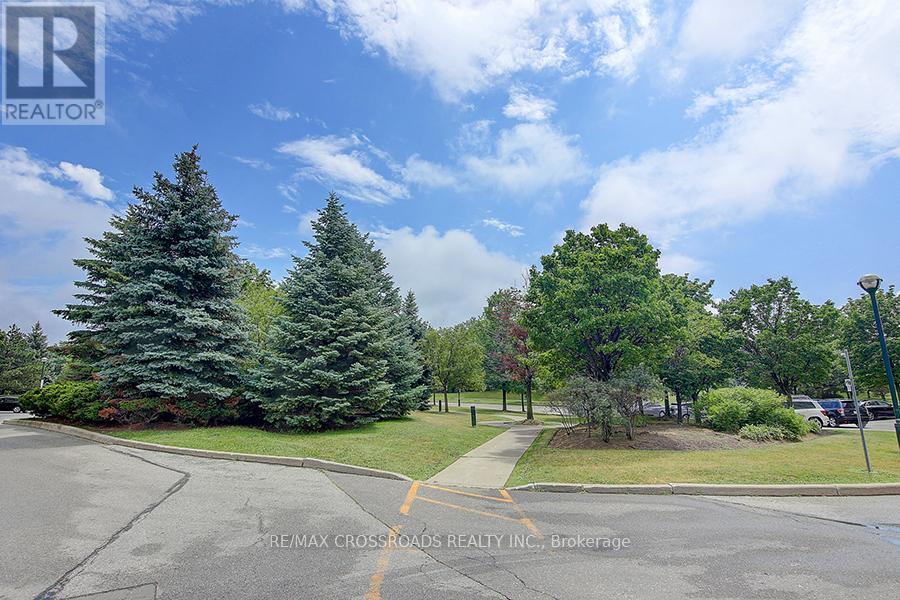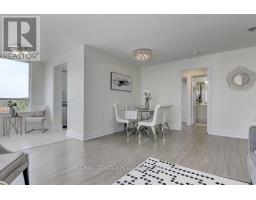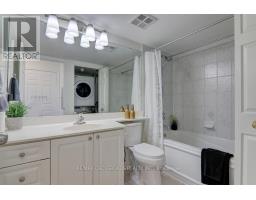807 - 2627 Mccowan Road Toronto, Ontario M1S 5T1
2 Bedroom
2 Bathroom
800 - 899 ft2
Central Air Conditioning
Forced Air
$2,895 Monthly
Luxury Monarch Condo* Rarely Offered Sun-Filled 2 Bedroom+2 Full Bath Corner Suite**Unobstructed View*Split Bedrm Layout*Laminated Flr T/O* Pot Lights In Lvg Area*Modern Kit Extends To Large Breakfast Area*Lots Of Wdws Full Of Sunlight*Well Maintained Building By Excellent Mgmt* 24 Hours Reception*Guests Suites/Indoor Swimming Pool/Sauna/Gym/Party Rm Etc..Walking Distance To Schools,Mall, Ttc @Dr. *Photos Were Taken Before Unit Tenanted* (id:50886)
Property Details
| MLS® Number | E12197404 |
| Property Type | Single Family |
| Community Name | Agincourt North |
| Community Features | Pet Restrictions |
| Features | Carpet Free |
| Parking Space Total | 1 |
Building
| Bathroom Total | 2 |
| Bedrooms Above Ground | 2 |
| Bedrooms Total | 2 |
| Cooling Type | Central Air Conditioning |
| Exterior Finish | Concrete |
| Flooring Type | Marble, Laminate, Ceramic |
| Heating Fuel | Natural Gas |
| Heating Type | Forced Air |
| Size Interior | 800 - 899 Ft2 |
| Type | Apartment |
Parking
| Underground | |
| Garage |
Land
| Acreage | No |
Rooms
| Level | Type | Length | Width | Dimensions |
|---|---|---|---|---|
| Ground Level | Foyer | 2.49 m | 2.03 m | 2.49 m x 2.03 m |
| Ground Level | Living Room | 5.08 m | 3.88 m | 5.08 m x 3.88 m |
| Ground Level | Dining Room | 5.08 m | 3.88 m | 5.08 m x 3.88 m |
| Ground Level | Kitchen | 2.49 m | 2.44 m | 2.49 m x 2.44 m |
| Ground Level | Eating Area | 2.51 m | 2.07 m | 2.51 m x 2.07 m |
| Ground Level | Primary Bedroom | 3.76 m | 3.1 m | 3.76 m x 3.1 m |
| Ground Level | Bedroom 2 | 3.17 m | 2.61 m | 3.17 m x 2.61 m |
Contact Us
Contact us for more information
Linda Jiang
Salesperson
RE/MAX Crossroads Realty Inc.
208 - 8901 Woodbine Ave
Markham, Ontario L3R 9Y4
208 - 8901 Woodbine Ave
Markham, Ontario L3R 9Y4
(905) 305-0505
(905) 305-0506
www.remaxcrossroads.ca/

