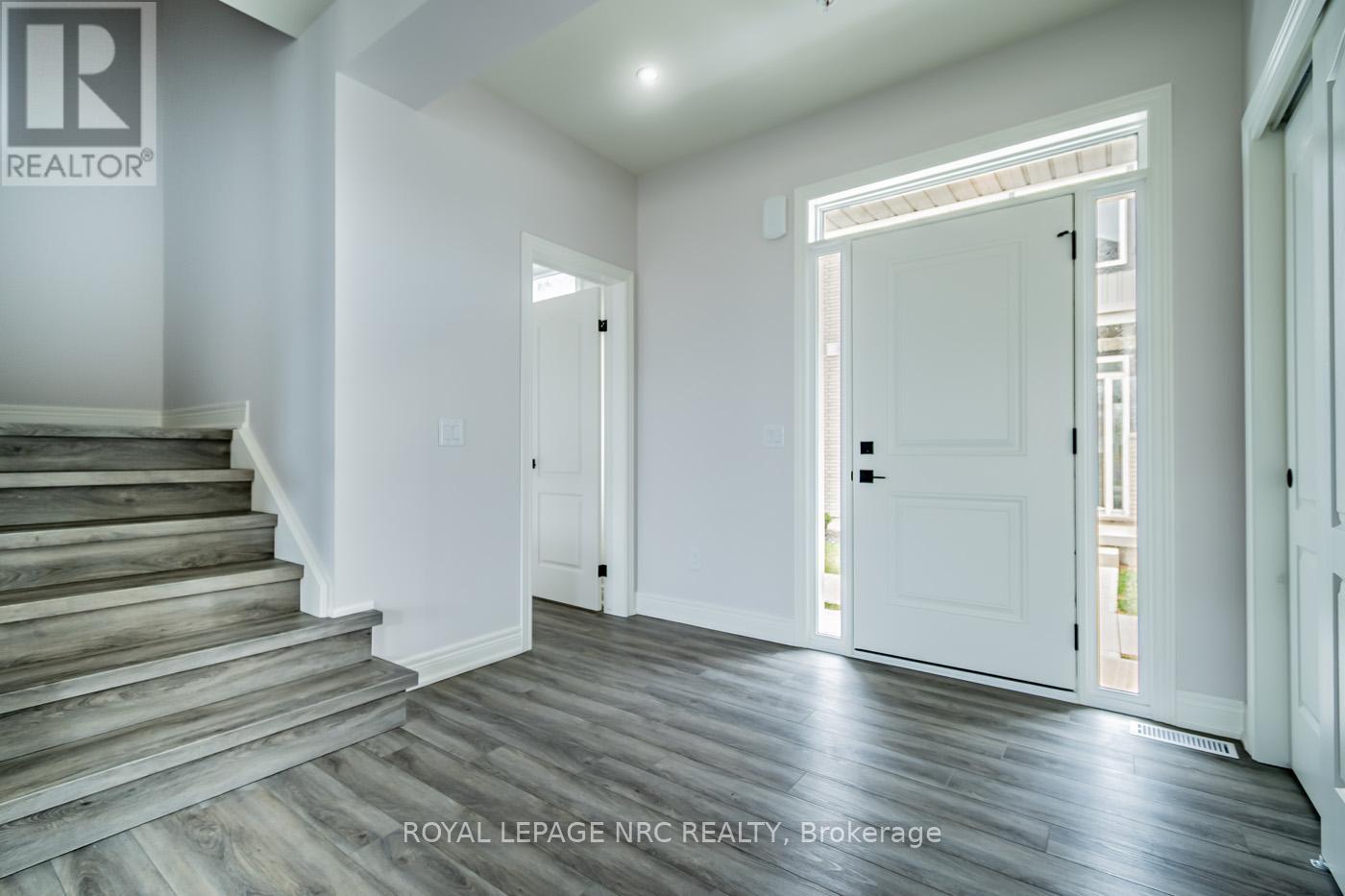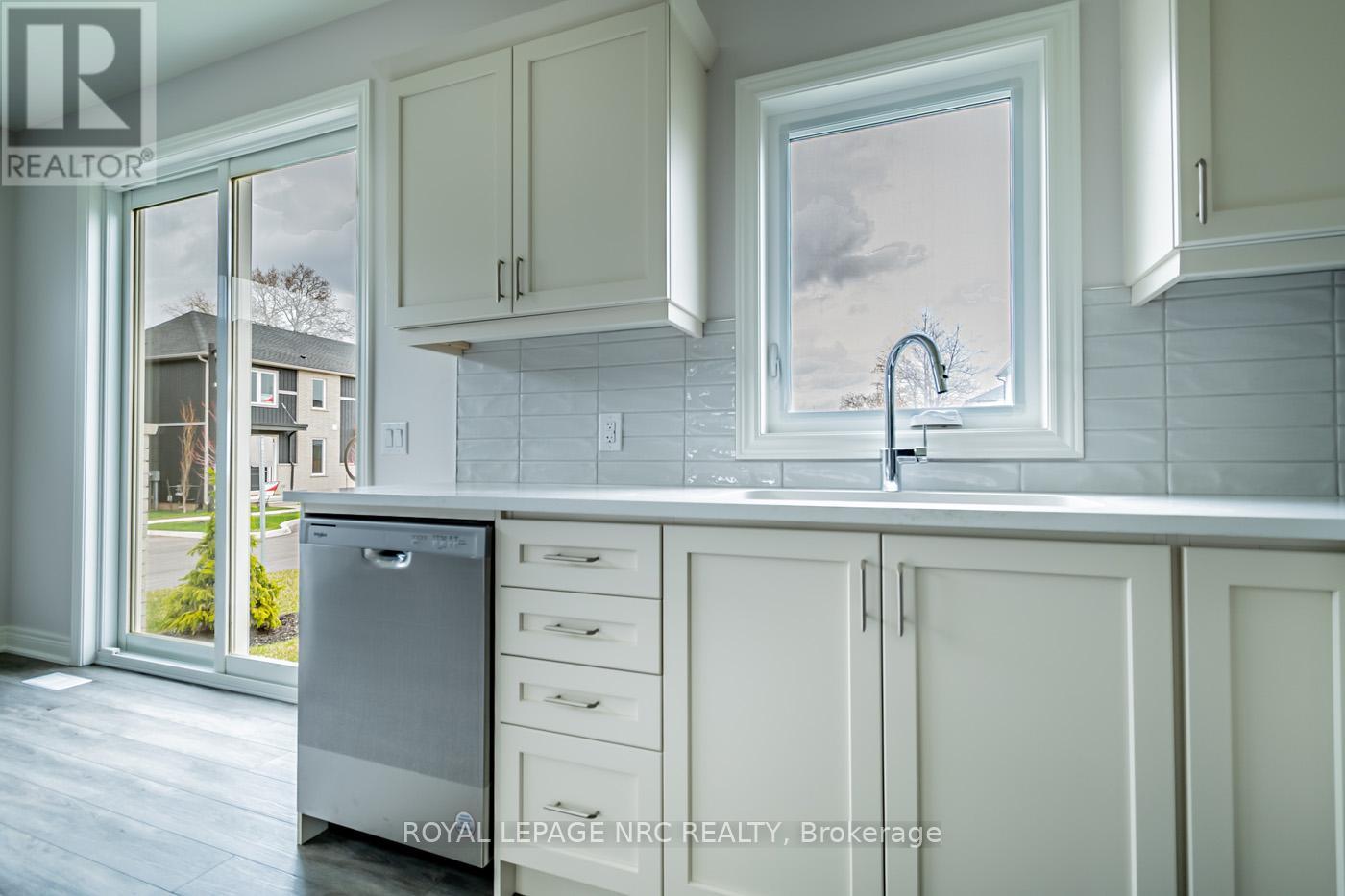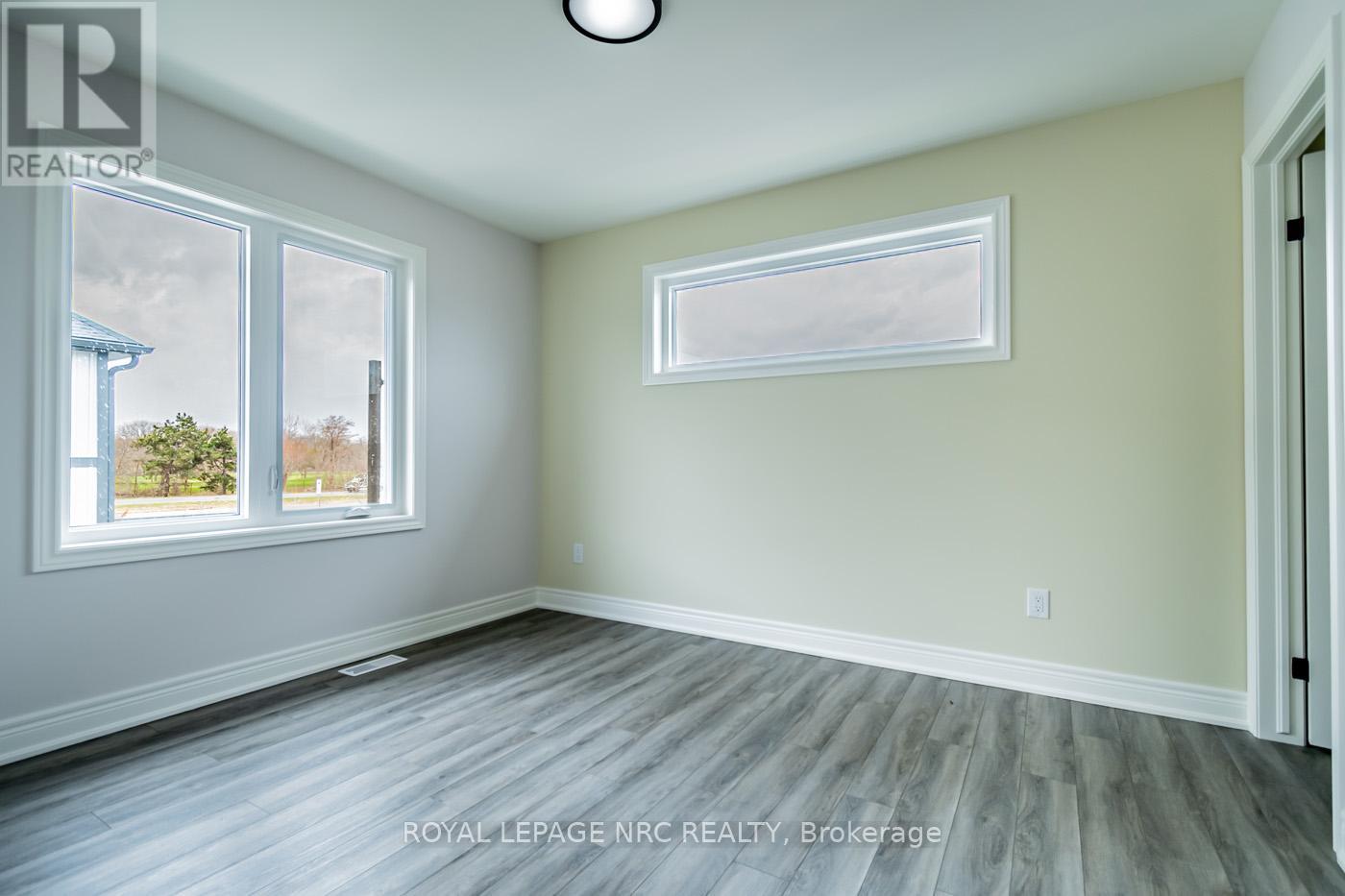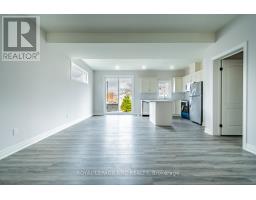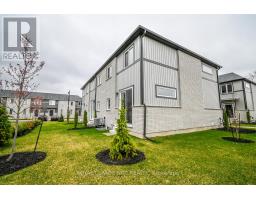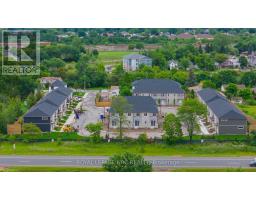14 - 121a Moffatt Street St. Catharines, Ontario L2P 0G4
$2,375 Monthly
Welcome to Merritt Locks Phase III turn-key Lifestyle! Built by award winning Premium Building Group, this BRAND NEW END 3 Bedrooms, 2.5 Baths Townhome community is just minutes to Hwy 406 & QEW, Pen Centre, Niagara Falls, Go Train, Brock U/Niagara College, Performing Arts Centre, Meridian Centre, Bus Route & most amenities. Features include 9 ft. & smooth ceilings, open concept main floor, QUARTZ counters, LUXURY VINYL plank flooring throughout, 12x24" ceramic tiles & central air! Basement unfinished with plenty of room for storage. Exterior features brick & vinyl siding, designer 40 yr shingles, energy star windows and fully landscaped. Appliances incl. Fridge, Stove, Microwave Hood, Dishwasher, Washer & Dryer & 1 parking spot. Grass cutting and snow removal included. Minimum 12 month term. Rental application, employment letter & 2 pay stubs, references & full credit check required. Rent + utilities (including hot water heater rental). The Landlord will review all applications on Tuesday, June 10, 2025. (id:50886)
Property Details
| MLS® Number | X12197456 |
| Property Type | Vacant Land |
| Community Name | 456 - Oakdale |
| Amenities Near By | Park, Place Of Worship, Hospital |
| Community Features | Pet Restrictions |
| Features | Carpet Free |
| Parking Space Total | 1 |
Building
| Bathroom Total | 3 |
| Bedrooms Above Ground | 3 |
| Bedrooms Total | 3 |
| Age | 0 To 5 Years |
| Appliances | Dishwasher, Dryer, Microwave, Stove, Washer, Refrigerator |
| Basement Development | Unfinished |
| Basement Type | Full (unfinished) |
| Cooling Type | Central Air Conditioning |
| Exterior Finish | Brick Facing, Vinyl Siding |
| Flooring Type | Vinyl |
| Half Bath Total | 3 |
| Heating Fuel | Natural Gas |
| Heating Type | Forced Air |
| Stories Total | 2 |
| Size Interior | 1,200 - 1,399 Ft2 |
Parking
| No Garage |
Land
| Acreage | No |
| Land Amenities | Park, Place Of Worship, Hospital |
| Size Irregular | . |
| Size Total Text | . |
Rooms
| Level | Type | Length | Width | Dimensions |
|---|---|---|---|---|
| Second Level | Primary Bedroom | 3.75 m | 3.14 m | 3.75 m x 3.14 m |
| Second Level | Bedroom 2 | 2.97 m | 2.43 m | 2.97 m x 2.43 m |
| Second Level | Bedroom 3 | 3.09 m | 2.43 m | 3.09 m x 2.43 m |
| Basement | Laundry Room | 3.63 m | 1.64 m | 3.63 m x 1.64 m |
| Basement | Utility Room | 3.88 m | 1.77 m | 3.88 m x 1.77 m |
| Basement | Other | 5.53 m | 3.35 m | 5.53 m x 3.35 m |
| Main Level | Kitchen | 3.81 m | 2.74 m | 3.81 m x 2.74 m |
| Main Level | Dining Room | 3.81 m | 2.94 m | 3.81 m x 2.94 m |
| Main Level | Great Room | 3.85 m | 3.81 m | 3.85 m x 3.81 m |
| Main Level | Foyer | 3.04 m | 1.7 m | 3.04 m x 1.7 m |
https://www.realtor.ca/real-estate/28419321/14-121a-moffatt-street-st-catharines-oakdale-456-oakdale
Contact Us
Contact us for more information
Lucy Continelli
Broker
33 Maywood Ave
St. Catharines, Ontario L2R 1C5
(905) 688-4561
www.nrcrealty.ca/





