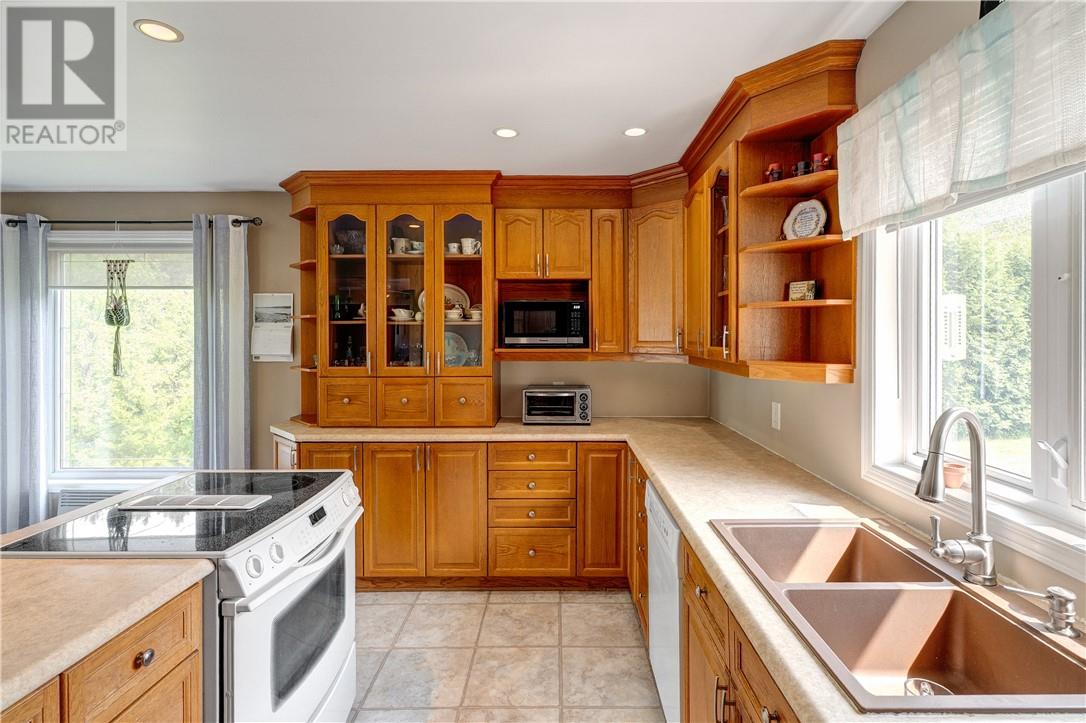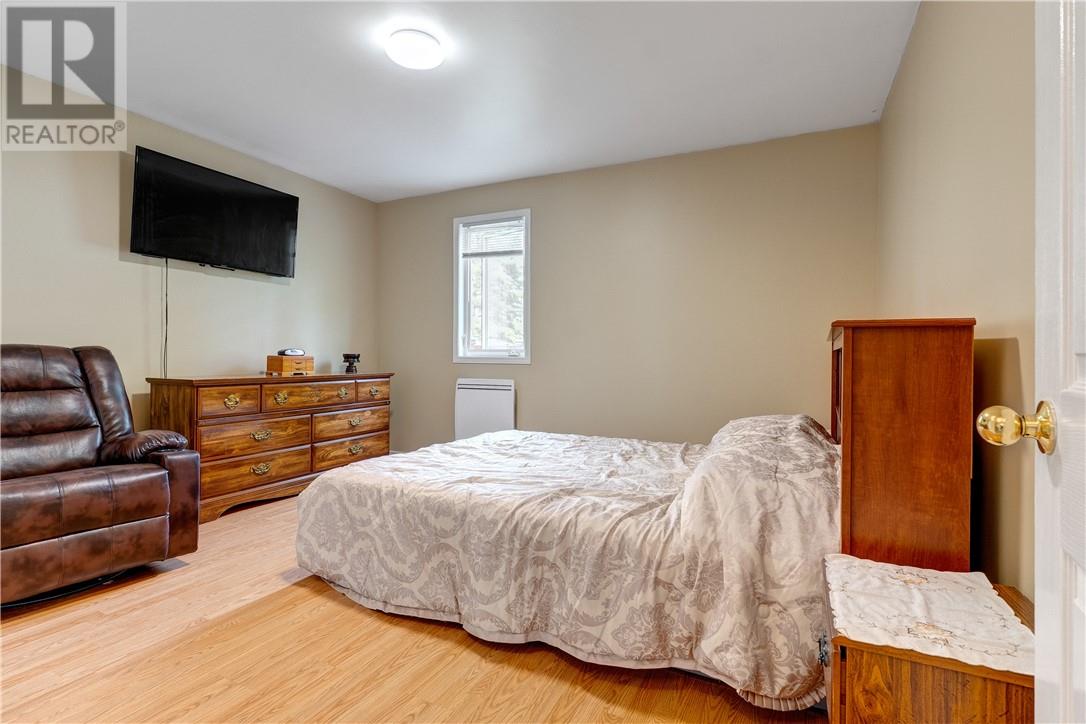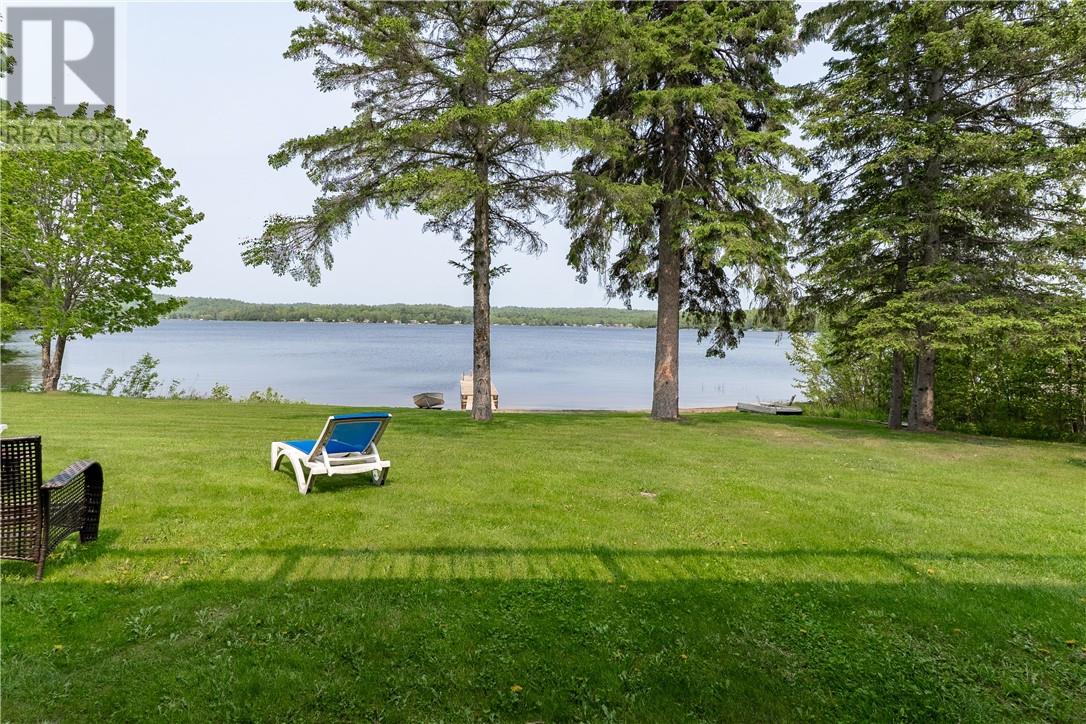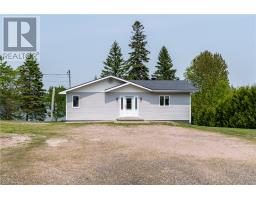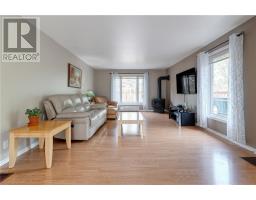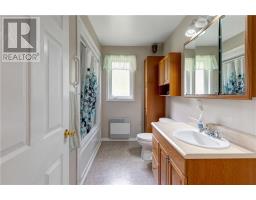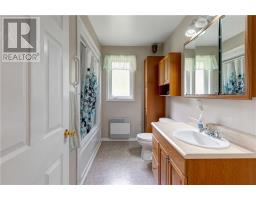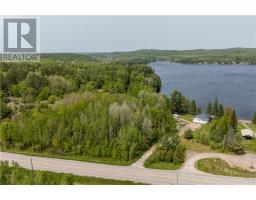1043 Hwy 64 French River, Ontario P0M 1A0
$674,900
Welcome to 10 acres of paradise on the coveted French River—where natural beauty meets modern comfort. This charming four-bedroom, two-bathroom home offers the perfect blend of rustic charm and contemporary living. Whether you’re seeking a peaceful year-round residence or a luxurious seasonal getaway, this property delivers it all. The open-concept living area invites you to relax or entertain, while large windows showcase breathtaking views of the surrounding nature. The well-equipped kitchen, comfortable bedrooms ensure everyone has room to unwind. Off the eat in kitchen opens up to a stunning wrap around deck, perfect for enjoying your morning coffee or watching an amazing sunset. Downstairs offers additional living space with cozy fireplace and walkout to the yard. Outside, you have direct access to the iconic French River from your own private beach with 400 ft + of waterfrontage—ideal for boating, fishing, or simply soaking in the serene atmosphere. Recent upgrades to the home include a new metal roof (2021). With your own private slice of waterfront, every day feels like a vacation. Don’t miss this rare opportunity to own a piece of one of Ontario’s most desired waterfront destinations. (id:50886)
Property Details
| MLS® Number | 2122635 |
| Property Type | Single Family |
| Equipment Type | Propane Tank |
| Rental Equipment Type | Propane Tank |
| Road Type | Gravel Road |
| Water Front Type | Waterfront |
Building
| Bathroom Total | 2 |
| Bedrooms Total | 4 |
| Basement Type | Full |
| Exterior Finish | Vinyl Siding |
| Fireplace Fuel | Propane,propane |
| Fireplace Present | Yes |
| Fireplace Total | 2 |
| Fireplace Type | Free Standing Metal,free Standing Metal |
| Flooring Type | Laminate |
| Foundation Type | Block |
| Heating Type | Baseboard Heaters |
| Roof Material | Metal |
| Roof Style | Unknown |
| Type | House |
| Utility Water | Drilled Well |
Parking
| Gravel |
Land
| Acreage | Yes |
| Sewer | Septic System |
| Size Total Text | 10 - 50 Acres |
| Zoning Description | Res |
Rooms
| Level | Type | Length | Width | Dimensions |
|---|---|---|---|---|
| Lower Level | Workshop | 4'9"" x 12'2"" | ||
| Lower Level | Storage | 12'6"" x 15' | ||
| Lower Level | 3pc Bathroom | 6'11"" x 8'7"" | ||
| Lower Level | Bedroom | 8'6"" x 10'10"" | ||
| Lower Level | Bedroom | 9'5"" x 10'1"" | ||
| Lower Level | Recreational, Games Room | 17'10"" x 19'1"" | ||
| Main Level | Laundry Room | 7'5"" x 6'7"" | ||
| Main Level | 4pc Bathroom | 9'6"" x 7'5"" | ||
| Main Level | Bedroom | 12' x 13'4"" | ||
| Main Level | Bedroom | 9'2"" x 13'4"" | ||
| Main Level | Foyer | 9'7"" x 9'4"" | ||
| Main Level | Living Room | 13'5"" x 19'9"" | ||
| Main Level | Eat In Kitchen | 13' x 19' |
https://www.realtor.ca/real-estate/28419537/1043-hwy-64-french-river
Contact Us
Contact us for more information
Anthony Rocca
Salesperson
(647) 849-3180
767 Barrydowne Rd Unit 203 A
Sudbury, Ontario P3A 3T6
(866) 530-7737
(647) 849-3180










