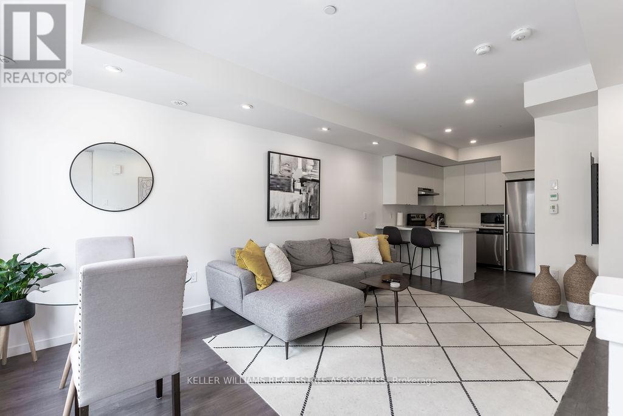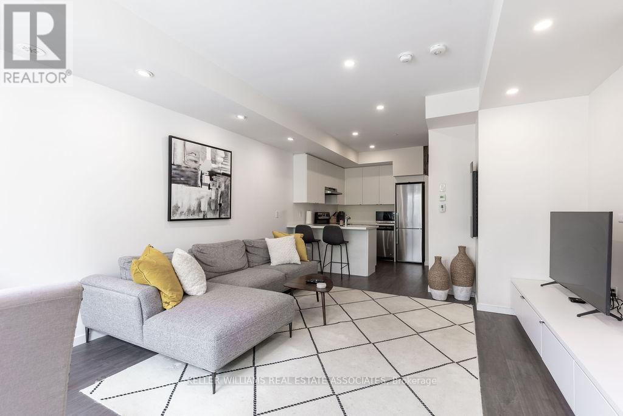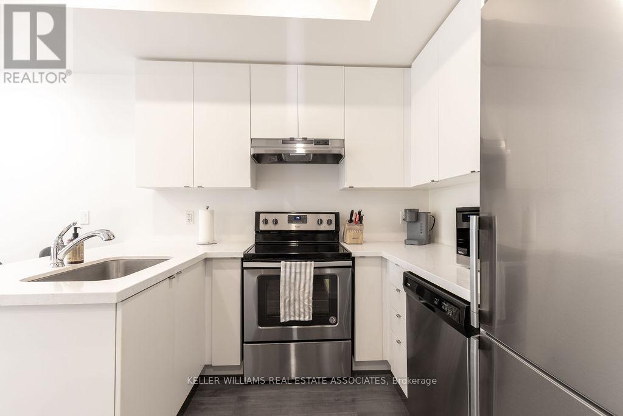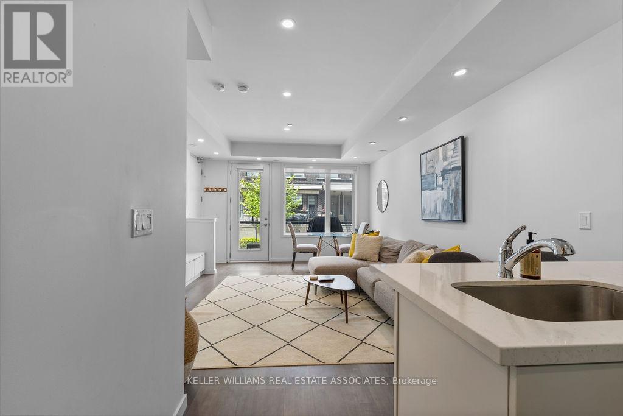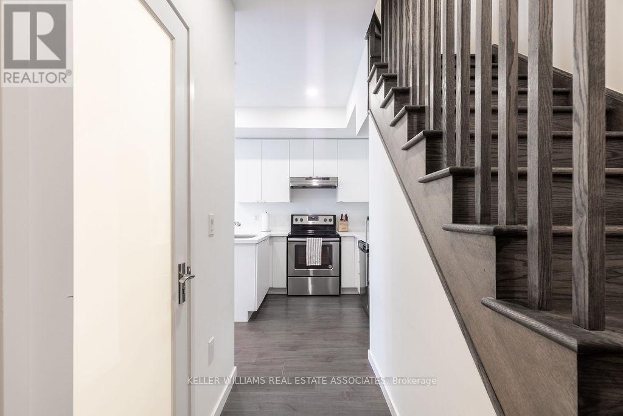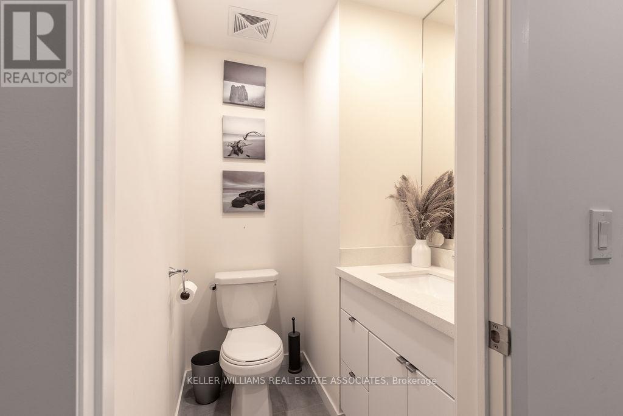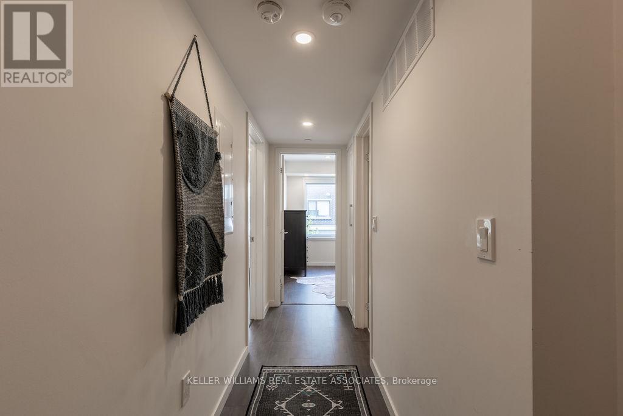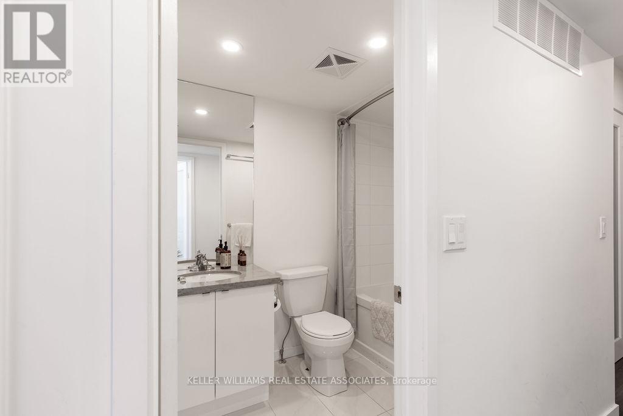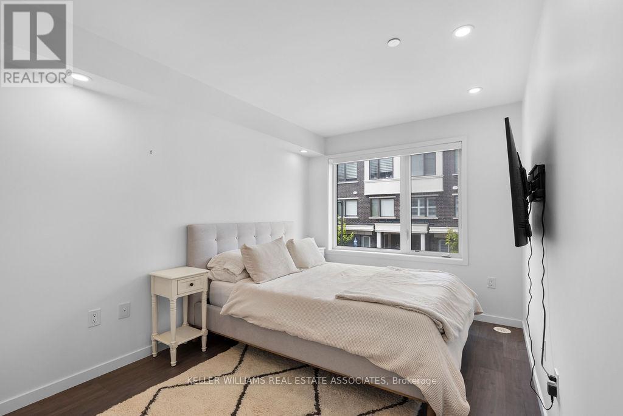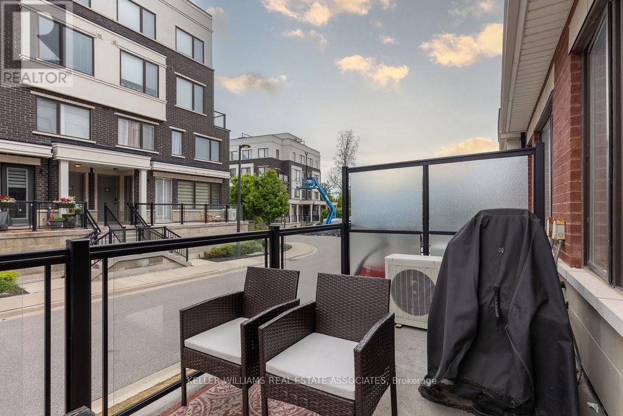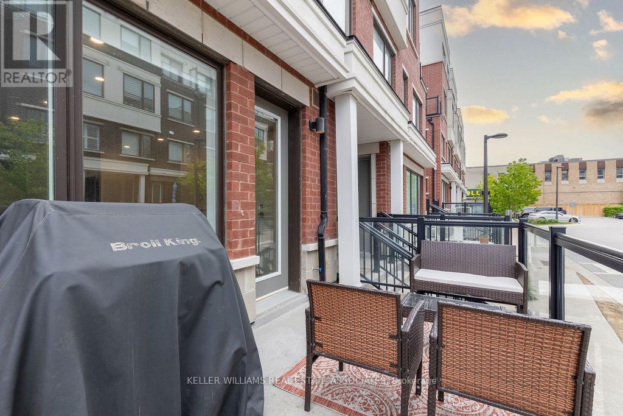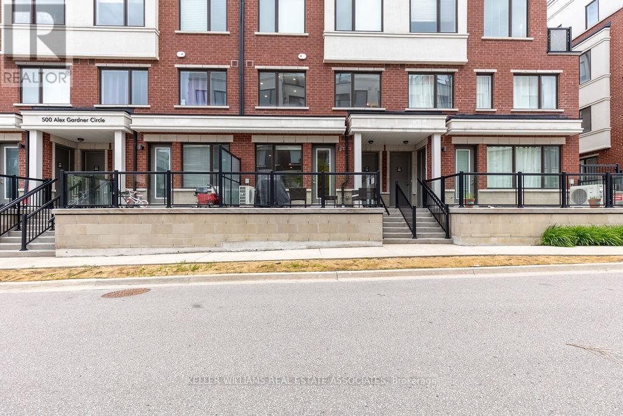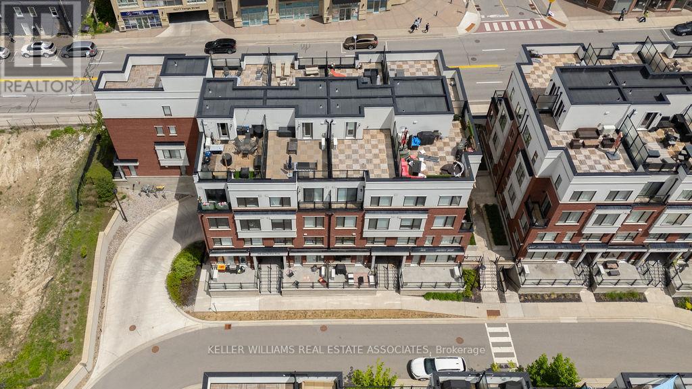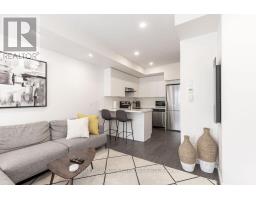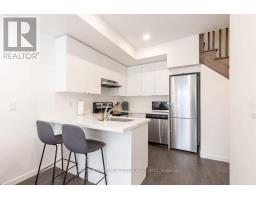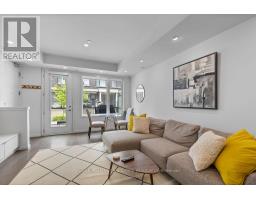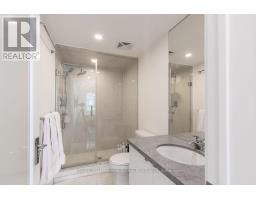93 - 500 Alex Gardner Circle Aurora, Ontario L4G 3G5
$687,000Maintenance, Parking
$448.32 Monthly
Maintenance, Parking
$448.32 MonthlyWelcome to 93-500 Alex Gardner Circle in the heart of Aurora a beautifully upgraded 2-bedroom, 3-bathroom stacked townhome offering 975 sq. ft. of stylish, low-maintenance living.Step inside to an open-concept layout featuring quartz countertops, stainless steel appliances, and pot lights throughout. The living area showcases a custom built-in TV stand and cabinet, while the kitchen seamlessly flows into the dining and living space perfect for entertaining. Enjoy comfort and elegance in every bathroom, all fully upgraded, with sleek fixtures and glass shower doors. Additional upgrades include heated floors, upgraded window blinds, and ceiling pot lights throughout.The home includes 1 underground parking spot, with a private locker conveniently located behind the parking spot offering extra storage space for seasonal items and more. Located close to transit, shopping, dining, and all amenities Aurora has to offer this move-in ready home is perfect for first-time buyers, investors, or anyone looking to downsize in style. (id:50886)
Open House
This property has open houses!
12:00 pm
Ends at:2:00 pm
Property Details
| MLS® Number | N12197756 |
| Property Type | Single Family |
| Community Name | Aurora Heights |
| Community Features | Pet Restrictions |
| Parking Space Total | 1 |
Building
| Bathroom Total | 3 |
| Bedrooms Above Ground | 2 |
| Bedrooms Total | 2 |
| Amenities | Storage - Locker |
| Appliances | Dishwasher, Dryer, Stove, Washer, Refrigerator |
| Cooling Type | Central Air Conditioning |
| Exterior Finish | Concrete |
| Half Bath Total | 1 |
| Heating Fuel | Natural Gas |
| Heating Type | Forced Air |
| Size Interior | 900 - 999 Ft2 |
| Type | Row / Townhouse |
Parking
| Underground | |
| Garage |
Land
| Acreage | No |
Rooms
| Level | Type | Length | Width | Dimensions |
|---|---|---|---|---|
| Second Level | Primary Bedroom | 2.8 m | 3.68 m | 2.8 m x 3.68 m |
| Second Level | Bedroom 2 | 2.69 m | 2.95 m | 2.69 m x 2.95 m |
| Main Level | Kitchen | 2.44 m | 2.44 m | 2.44 m x 2.44 m |
| Main Level | Living Room | 4.34 m | 5.34 m | 4.34 m x 5.34 m |
| Main Level | Dining Room | 4.34 m | 5.34 m | 4.34 m x 5.34 m |
Contact Us
Contact us for more information
Jesse Chidwick
Broker
www.teamapex.ca/
1 3rd Ave
Orangeville, Ontario L9W 1G8
(905) 812-8123
(905) 812-8155
Brad Beaumont
Salesperson
1 3rd Ave
Orangeville, Ontario L9W 1G8
(905) 812-8123
(905) 812-8155


