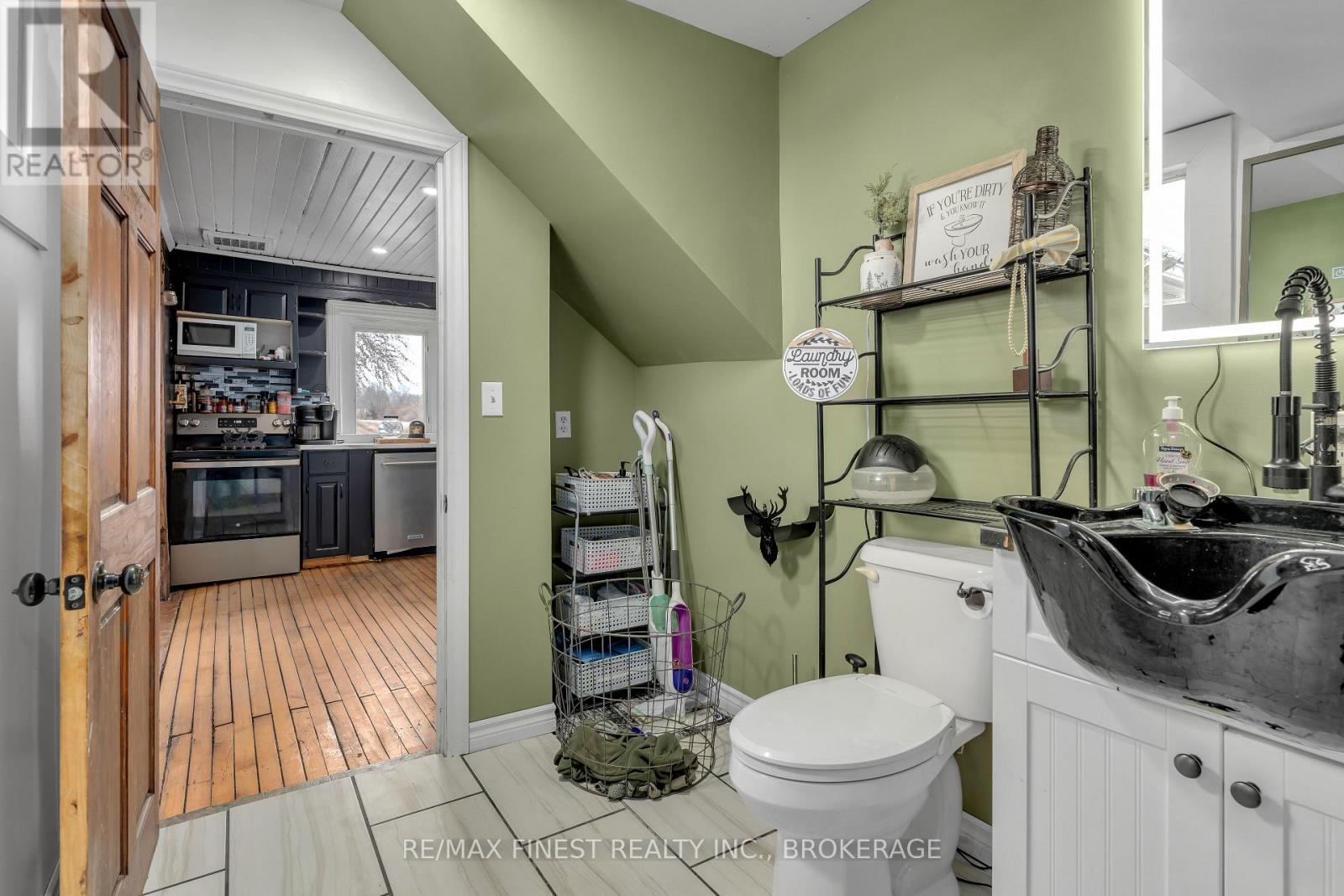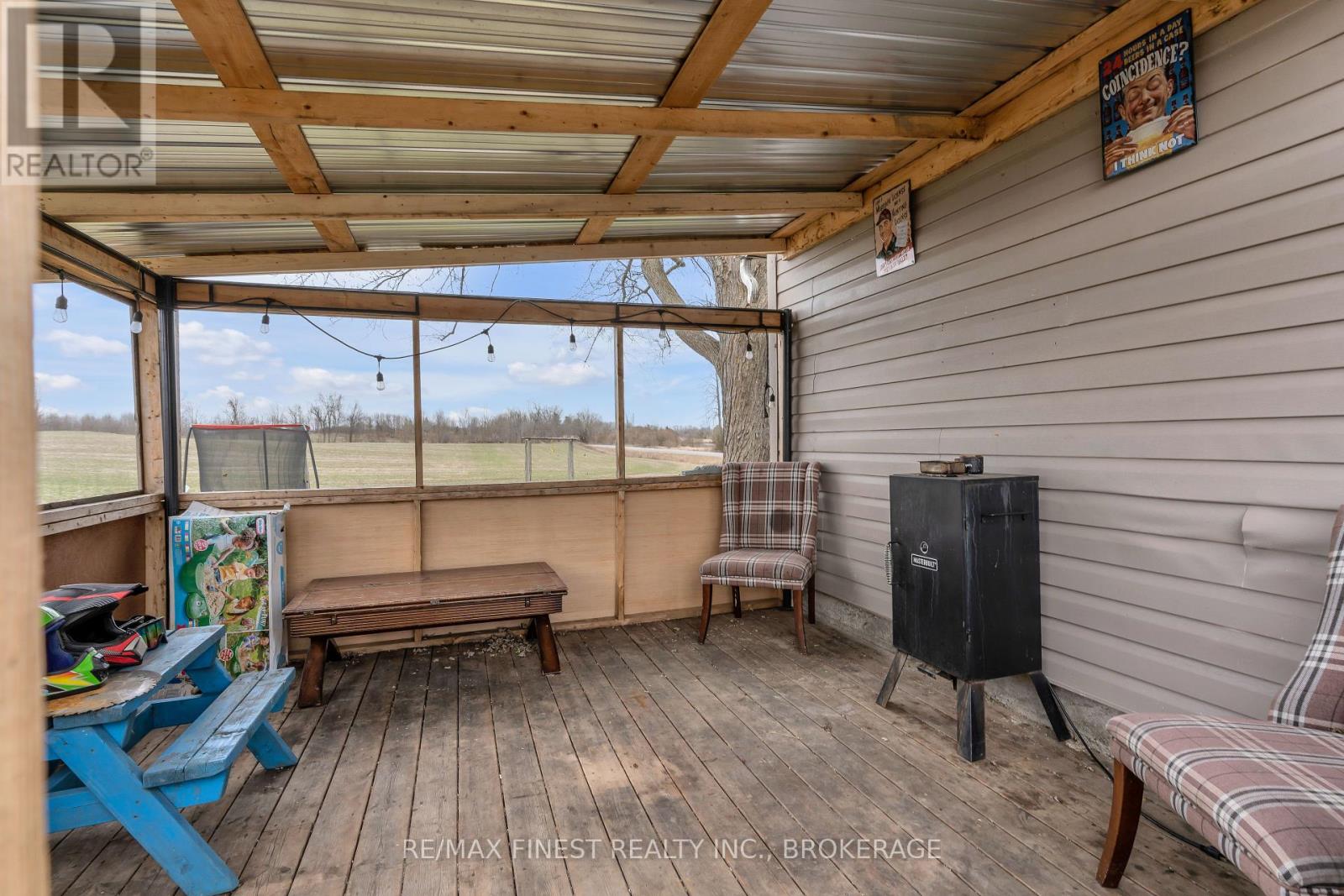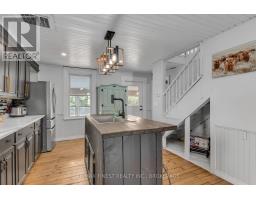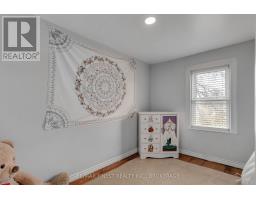287 Cedarstone Road Stone Mills, Ontario K0K 3G0
$399,900
Welcome home to 287 Cedarstone road! This charming country home sits on a peaceful 1+ acre lot located just outside the quaint town of Tamworth. The inviting main floor boasts an open concept kitchen featuring hardwood floors, stainless steel appliances & appropriate kitchen island. Continue into the recently updated living room with fresh paint & flooring and feel the warmth from the cozy wood burning pellet stove. The main floor also features an office/den currently used as a 4th bedroom & a 2 piece bathroom & laundry room that provides convenience & practicality. Upstairs you will find 3 bedrooms and a full bathroom all recently updated with fresh paint. Outside you can take advantage of the 3 out buildings, screened in rear deck, & firepit. Enjoy the peaceful county lifestyle at an affordable price! (id:50886)
Property Details
| MLS® Number | X12197749 |
| Property Type | Single Family |
| Community Name | 63 - Stone Mills |
| Parking Space Total | 8 |
| Structure | Porch, Outbuilding |
Building
| Bathroom Total | 2 |
| Bedrooms Above Ground | 3 |
| Bedrooms Below Ground | 1 |
| Bedrooms Total | 4 |
| Appliances | Water Heater, Dishwasher, Dryer, Stove, Washer, Refrigerator |
| Basement Development | Unfinished |
| Basement Type | N/a (unfinished) |
| Construction Style Attachment | Detached |
| Cooling Type | Wall Unit |
| Exterior Finish | Aluminum Siding |
| Fireplace Fuel | Pellet |
| Fireplace Present | Yes |
| Fireplace Total | 1 |
| Fireplace Type | Stove |
| Flooring Type | Hardwood, Vinyl |
| Foundation Type | Stone |
| Half Bath Total | 1 |
| Heating Fuel | Electric |
| Heating Type | Forced Air |
| Stories Total | 2 |
| Size Interior | 1,100 - 1,500 Ft2 |
| Type | House |
| Utility Water | Drilled Well |
Parking
| Detached Garage | |
| Garage |
Land
| Acreage | No |
| Sewer | Septic System |
| Size Depth | 219 Ft |
| Size Frontage | 210 Ft |
| Size Irregular | 210 X 219 Ft |
| Size Total Text | 210 X 219 Ft |
Rooms
| Level | Type | Length | Width | Dimensions |
|---|---|---|---|---|
| Second Level | Bedroom | 2.64 m | 2.43 m | 2.64 m x 2.43 m |
| Second Level | Bathroom | 2.28 m | 2.08 m | 2.28 m x 2.08 m |
| Second Level | Bedroom 2 | 2.34 m | 1.23 m | 2.34 m x 1.23 m |
| Second Level | Bedroom 3 | 2.34 m | 1.54 m | 2.34 m x 1.54 m |
| Main Level | Kitchen | 5.15 m | 5.13 m | 5.15 m x 5.13 m |
| Main Level | Family Room | 5.15 m | 3.96 m | 5.15 m x 3.96 m |
| Main Level | Den | 4.52 m | 3.3 m | 4.52 m x 3.3 m |
| Main Level | Bathroom | 2.28 m | 2.08 m | 2.28 m x 2.08 m |
| Main Level | Sunroom | 6.98 m | 3.55 m | 6.98 m x 3.55 m |
Utilities
| Electricity | Installed |
Contact Us
Contact us for more information
Josh Cain
Salesperson
105-1329 Gardiners Rd
Kingston, Ontario K7P 0L8
(613) 389-7777
remaxfinestrealty.com/













































































