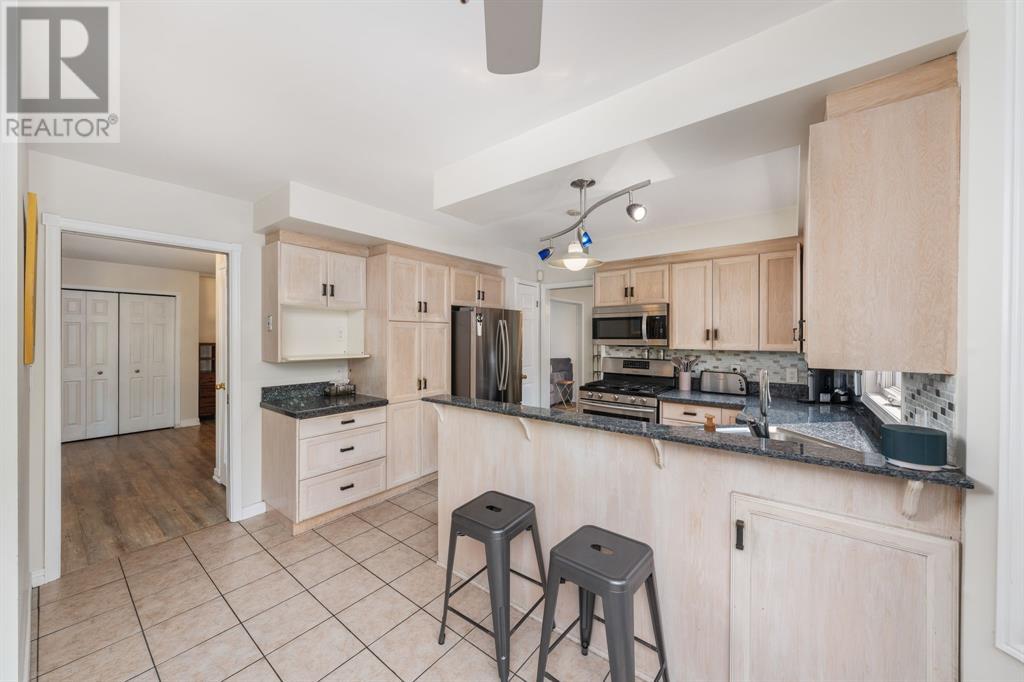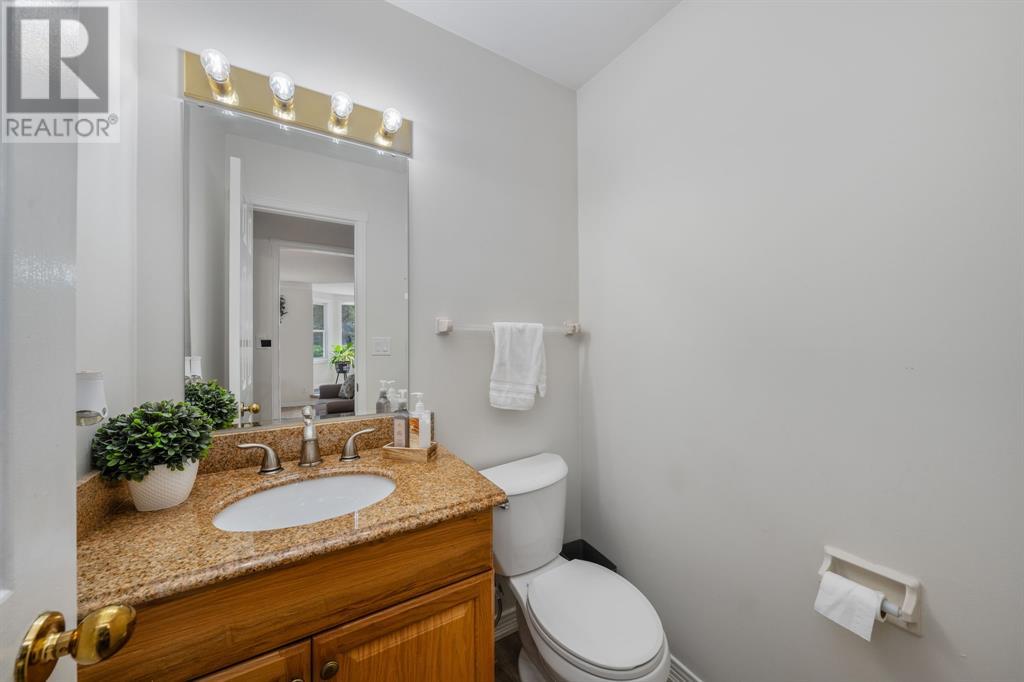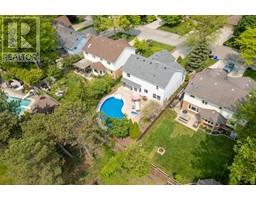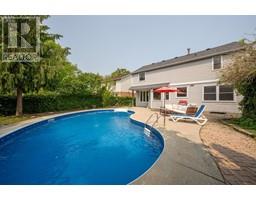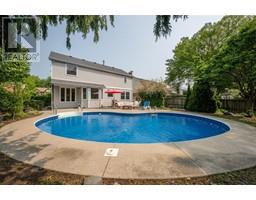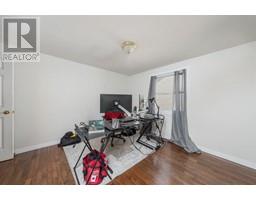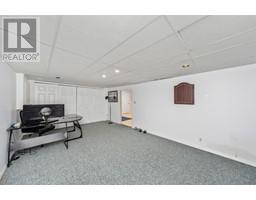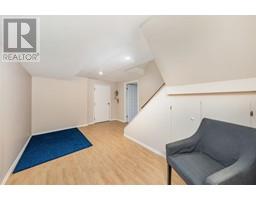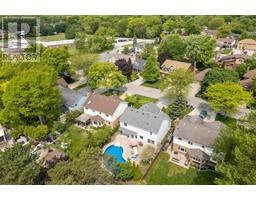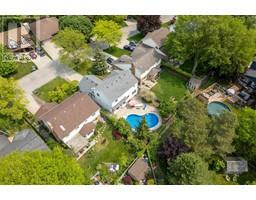637 O'dell Street Sarnia, Ontario N7V 4H7
$729,900
Welcome home to 637 O’Dell Avenue, a 2 storey family home in the north end of Sarnia. This home has 4 bedrooms, 2.5 bathrooms and a gorgeous backyard space with an in-ground pool. Step inside the spacious foyer, flowing into the living room, dining room and kitchen; accompanied by the family room with access to the backyard, a 2 piece bathroom and convenient main floor laundry. On the second floor you will find 3 spacious bedrooms, and 2 full bathrooms; including one with an ensuite. The basement offers lots of space with the recreation room, large bedroom and storage. Enjoy the well maintained backyard, patio and in-ground pool - the perfect place to spend your summer afternoons. Don’t miss this opportunity! Book your showing today. (id:50886)
Property Details
| MLS® Number | 25014185 |
| Property Type | Single Family |
| Features | Concrete Driveway |
| Pool Type | Inground Pool |
Building
| Bathroom Total | 3 |
| Bedrooms Above Ground | 3 |
| Bedrooms Below Ground | 1 |
| Bedrooms Total | 4 |
| Appliances | Dishwasher, Dryer, Refrigerator, Stove, Washer |
| Constructed Date | 1987 |
| Construction Style Attachment | Detached |
| Cooling Type | Central Air Conditioning |
| Exterior Finish | Aluminum/vinyl |
| Flooring Type | Carpeted, Ceramic/porcelain, Cushion/lino/vinyl |
| Foundation Type | Block |
| Half Bath Total | 1 |
| Heating Fuel | Natural Gas |
| Heating Type | Forced Air, Furnace |
| Stories Total | 2 |
| Type | House |
Parking
| Garage |
Land
| Acreage | No |
| Size Irregular | 50 X 120.01 / 0.138 Ac |
| Size Total Text | 50 X 120.01 / 0.138 Ac |
| Zoning Description | R1 |
Rooms
| Level | Type | Length | Width | Dimensions |
|---|---|---|---|---|
| Second Level | 4pc Bathroom | Measurements not available | ||
| Second Level | 6pc Ensuite Bath | Measurements not available | ||
| Second Level | Bedroom | 12.6 x 12.4 | ||
| Second Level | Bedroom | 12.6 x 11.4 | ||
| Second Level | Primary Bedroom | 11.11 x 17.7 | ||
| Basement | Utility Room | 13.7 x 28.11 | ||
| Basement | Recreation Room | 13.4 x 19.3 | ||
| Basement | Bedroom | 11.11 x 24.0 | ||
| Main Level | 2pc Bathroom | Measurements not available | ||
| Main Level | Laundry Room | 6.2 x 7.0 | ||
| Main Level | Family Room | 11.8 x 15.10 | ||
| Main Level | Kitchen | 17.7 x 13.9 | ||
| Main Level | Dining Room | 9.11 x 12.6 | ||
| Main Level | Living Room | 11.11 x 14.10 | ||
| Main Level | Foyer | 11.4 x 11.6 |
https://www.realtor.ca/real-estate/28419724/637-odell-street-sarnia
Contact Us
Contact us for more information
Kevin Ryan
Real Estate Sales Representative
www.sarniaproperty.com/
www.facebook.com/BlueCoastTeam/
www.instagram.com/bluecoastteam/
410 Front St. N
Sarnia, Ontario N7T 5S9
(226) 778-0747






















